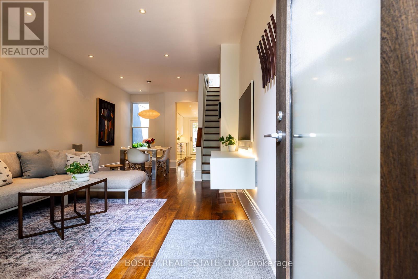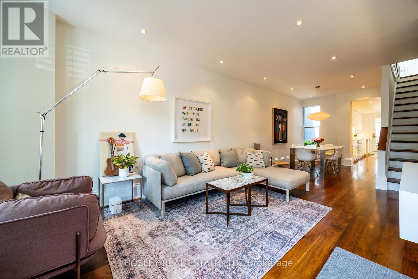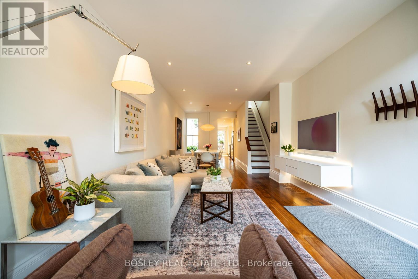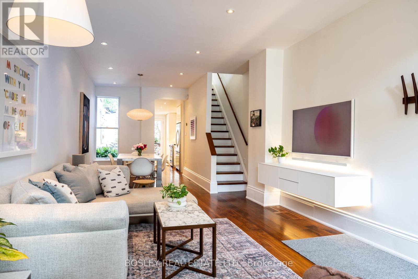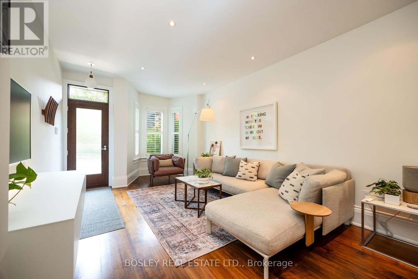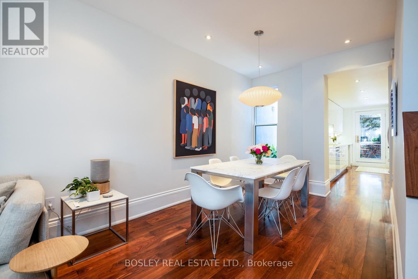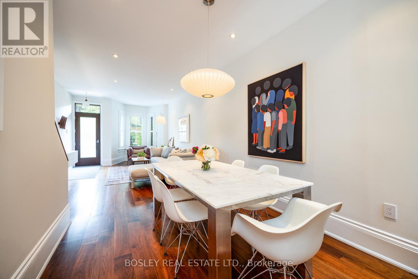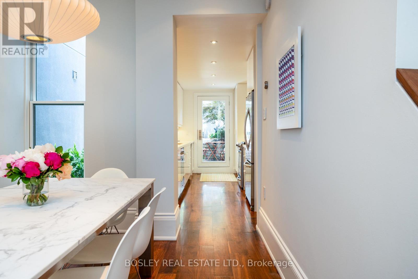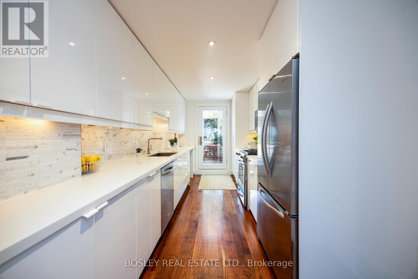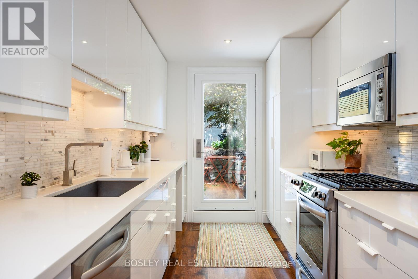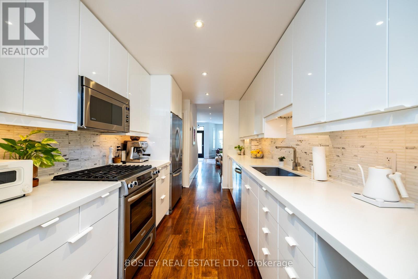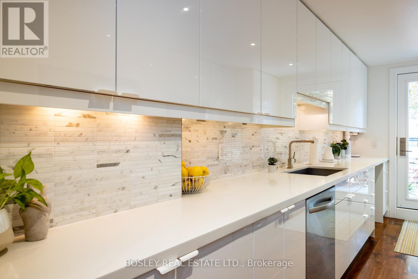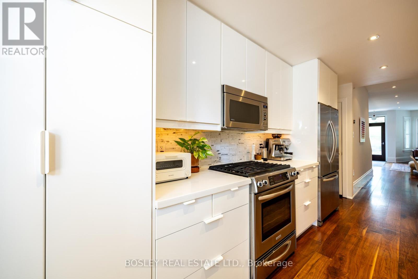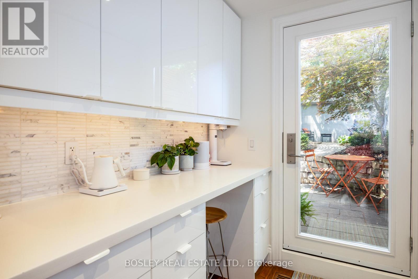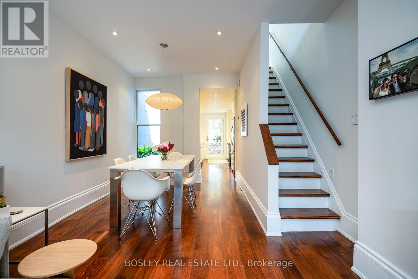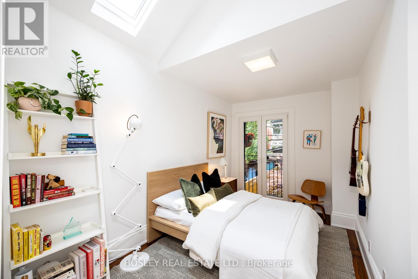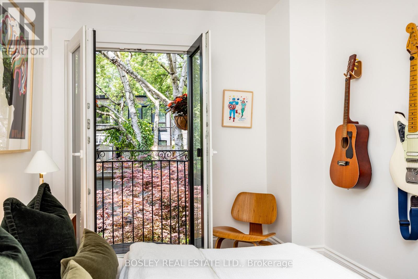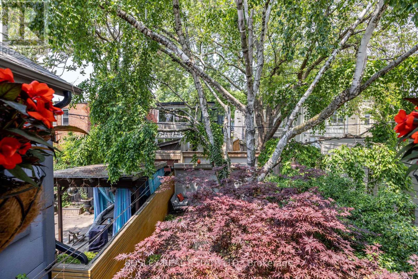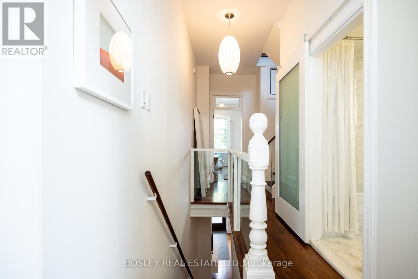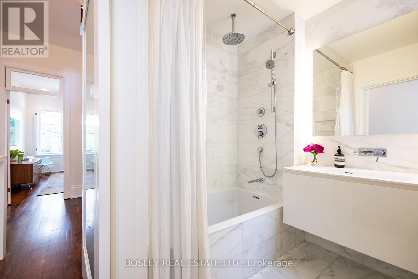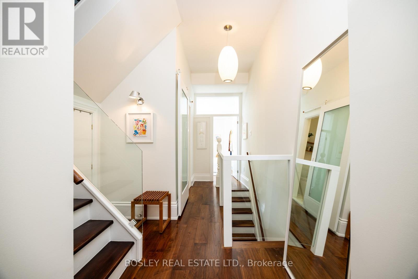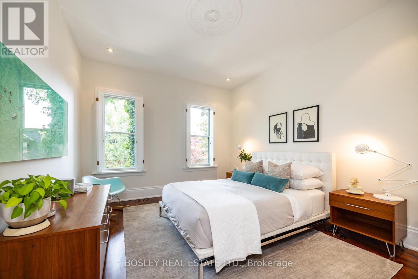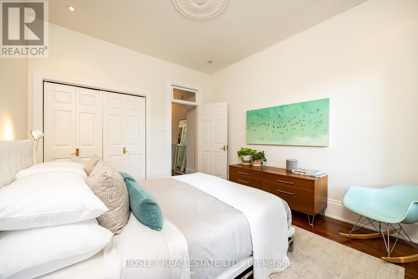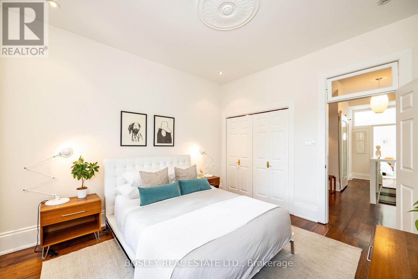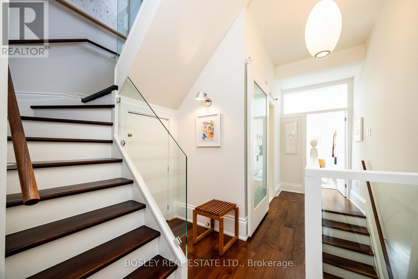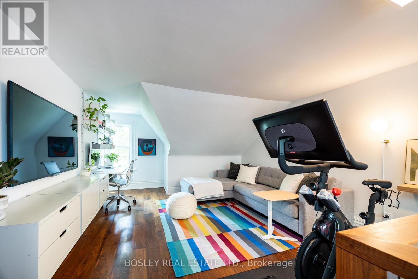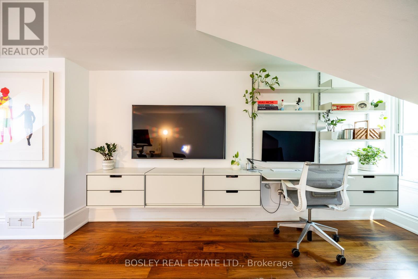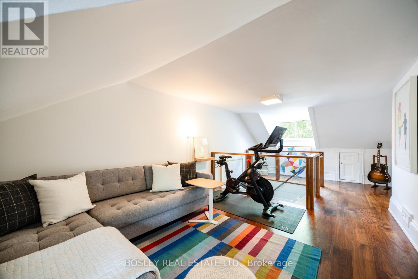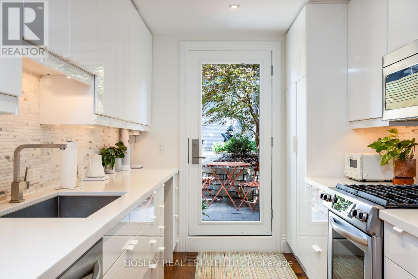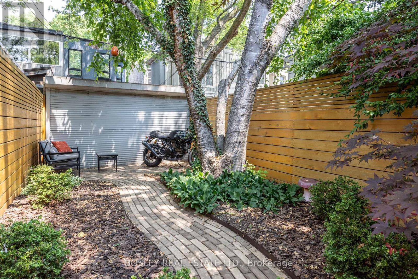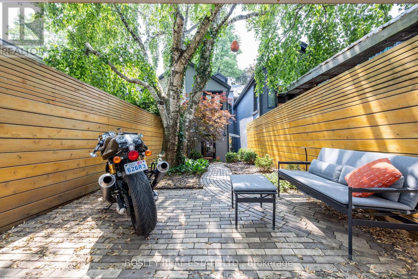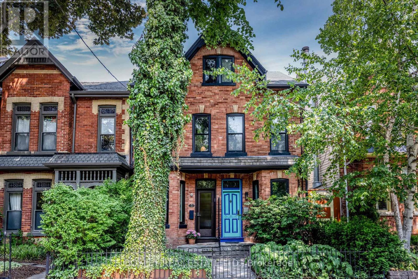122 Spruce Street E Toronto, Ontario M5A 2J5
$1,450,000
This exquisite 2.5-storey, 3-bedroom Victorian semi blends heritage charm with refined, modern design in the heart of Cabbagetown. Situated on one of the neighbourhoods most picturesque, tree-lined streets just half a block from Riverdale Park this home is a true standout. Thoughtfully renovated with an unsurpassed attention to detail, it features solid walnut hardwood floors throughout, a sleek modern kitchen with clean lines, ample storage, and premium finishes. Soaring 9-foot ceilings on the main floor and impressive 9'8" ceilings on the second floor create a sense of space and airiness. Pella windows and a striking Bauhaus front door enhance the homes architectural appeal, while the heritage-designated façade preserves its timeless character.The serene, luxurious main bathroom offers a spa-like retreat, and the versatile third-floor loft provides a multifunctional space perfect as a bedroom, family room, or office. Legal parking via the rear laneway adds rare convenience, while the fully landscaped front and rear gardens create tranquil outdoor living spaces. With easy access to downtown via transit, and nearby bike routes through the Don Valley and along Bayview Avenue, commuting is truly a breeze. A perfect blend of historic charm and modern sophistication this is Cabbagetown living at its finest. (id:60365)
Open House
This property has open houses!
2:00 pm
Ends at:4:00 pm
2:00 pm
Ends at:4:00 pm
Property Details
| MLS® Number | C12215484 |
| Property Type | Single Family |
| Community Name | Cabbagetown-South St. James Town |
| AmenitiesNearBy | Park, Public Transit |
| CommunityFeatures | Community Centre |
| Features | Ravine, Conservation/green Belt, Lane |
| ParkingSpaceTotal | 1 |
| Structure | Patio(s) |
Building
| BathroomTotal | 1 |
| BedroomsAboveGround | 3 |
| BedroomsTotal | 3 |
| Appliances | Garage Door Opener Remote(s), Dishwasher, Dryer, Microwave, Range, Washer, Refrigerator |
| BasementDevelopment | Unfinished |
| BasementType | N/a (unfinished) |
| ConstructionStyleAttachment | Semi-detached |
| CoolingType | Central Air Conditioning |
| ExteriorFinish | Brick Facing |
| FlooringType | Hardwood |
| FoundationType | Unknown |
| HeatingFuel | Natural Gas |
| HeatingType | Forced Air |
| StoriesTotal | 3 |
| SizeInterior | 1100 - 1500 Sqft |
| Type | House |
| UtilityWater | Municipal Water |
Parking
| No Garage |
Land
| Acreage | No |
| LandAmenities | Park, Public Transit |
| LandscapeFeatures | Landscaped |
| Sewer | Sanitary Sewer |
| SizeDepth | 90 Ft |
| SizeFrontage | 12 Ft ,6 In |
| SizeIrregular | 12.5 X 90 Ft |
| SizeTotalText | 12.5 X 90 Ft |
Rooms
| Level | Type | Length | Width | Dimensions |
|---|---|---|---|---|
| Second Level | Bedroom 2 | 4.17 m | 2.54 m | 4.17 m x 2.54 m |
| Second Level | Primary Bedroom | 3.94 m | 3.56 m | 3.94 m x 3.56 m |
| Third Level | Bedroom 3 | 4.6 m | 3.58 m | 4.6 m x 3.58 m |
| Main Level | Living Room | 4.93 m | 3.61 m | 4.93 m x 3.61 m |
| Main Level | Dining Room | 4.37 m | 2.69 m | 4.37 m x 2.69 m |
| Main Level | Kitchen | 5.05 m | 2.46 m | 5.05 m x 2.46 m |
Jen Laschinger
Salesperson
103 Vanderhoof Avenue
Toronto, Ontario M4G 2H5


