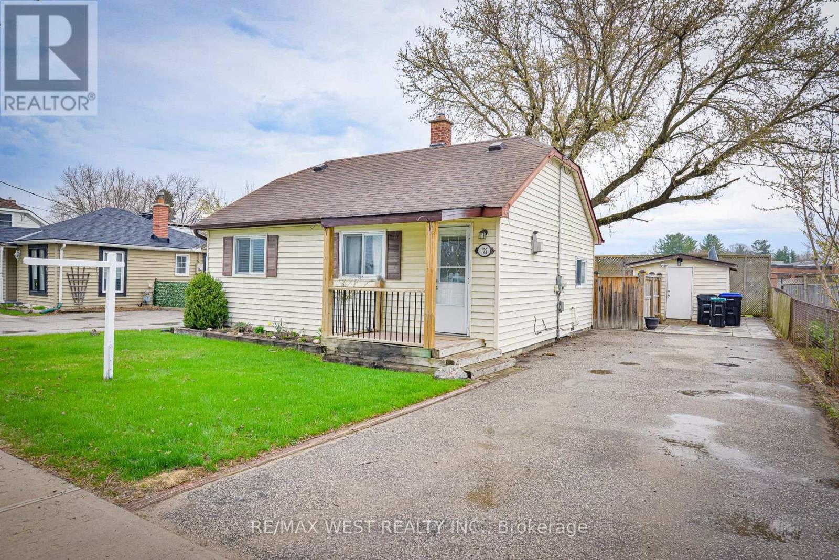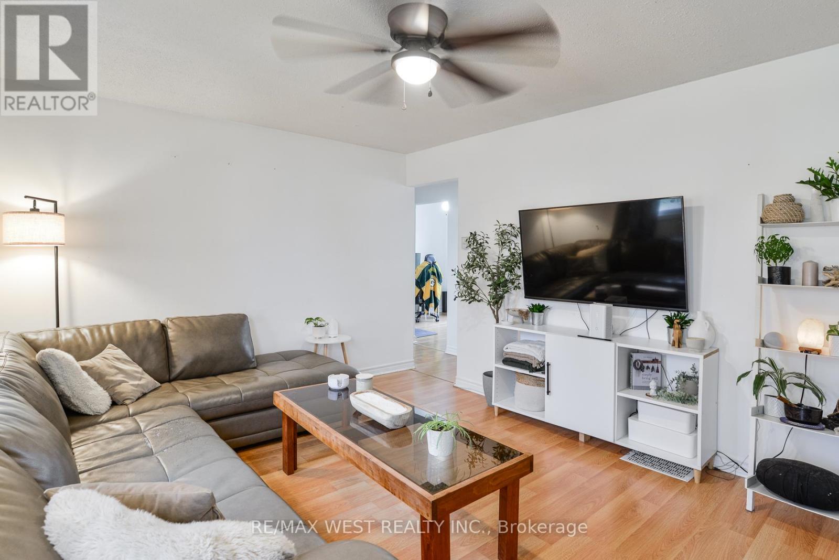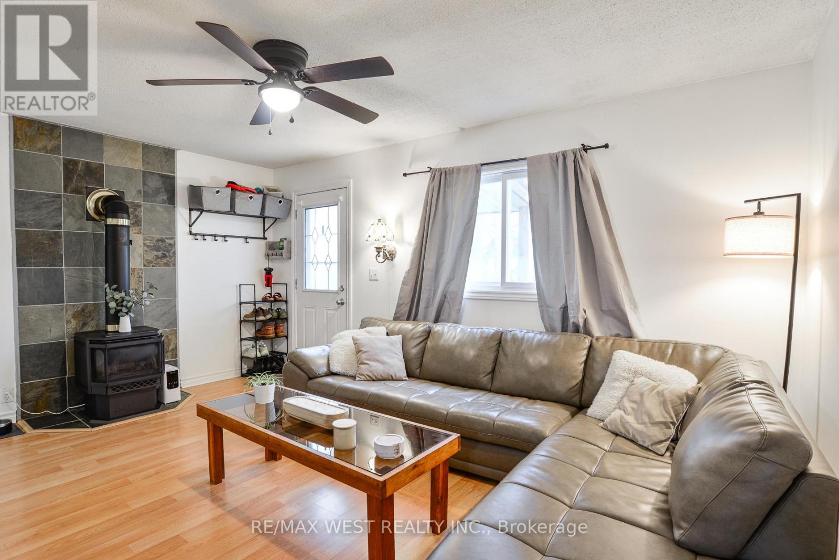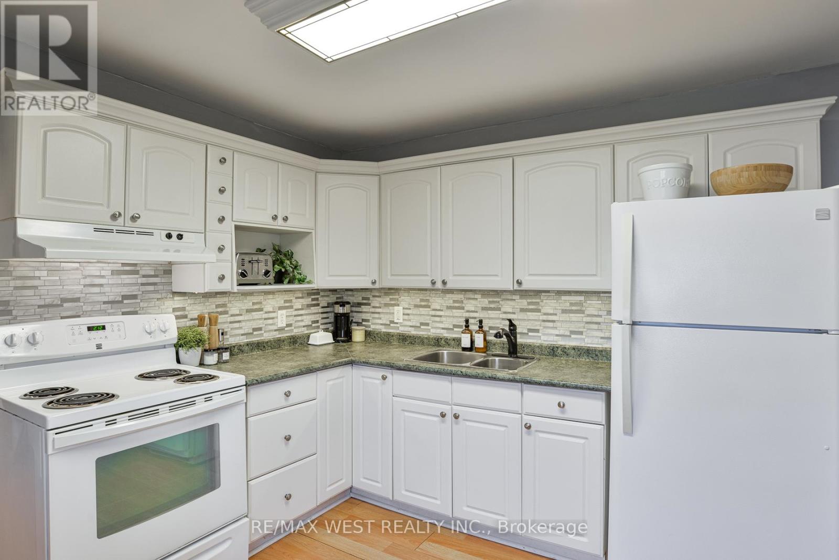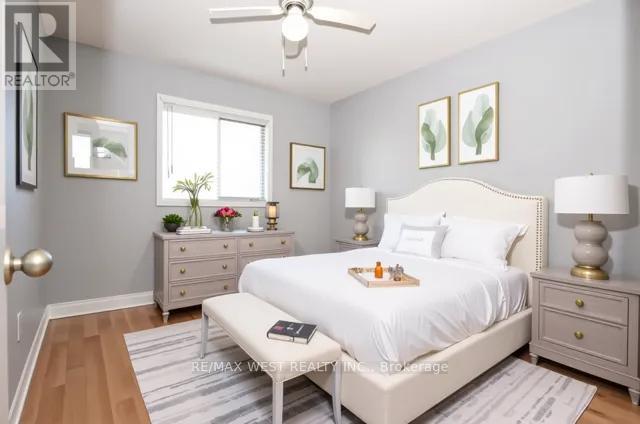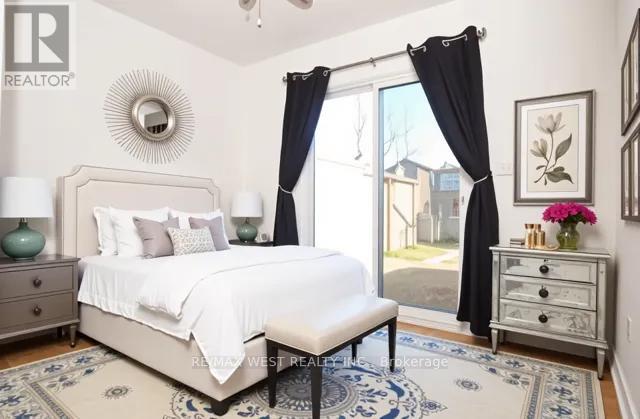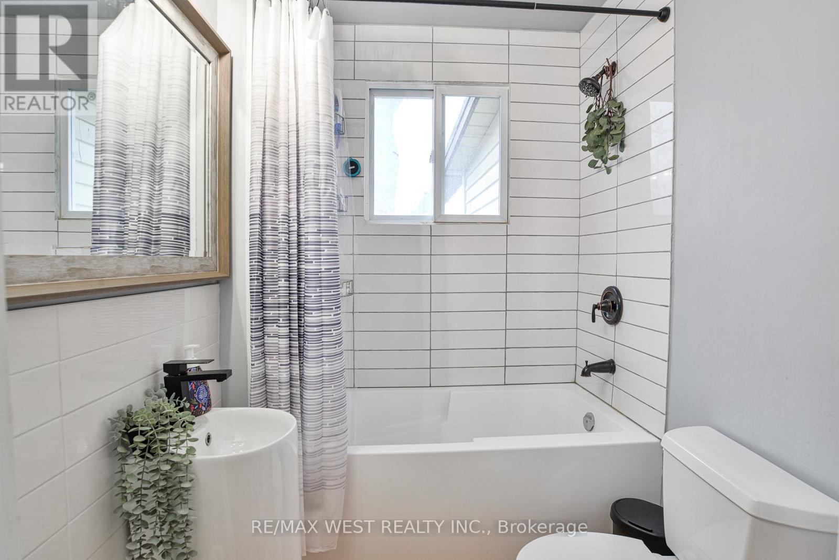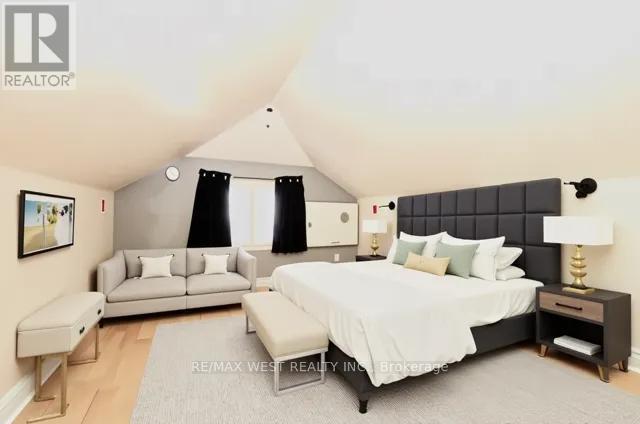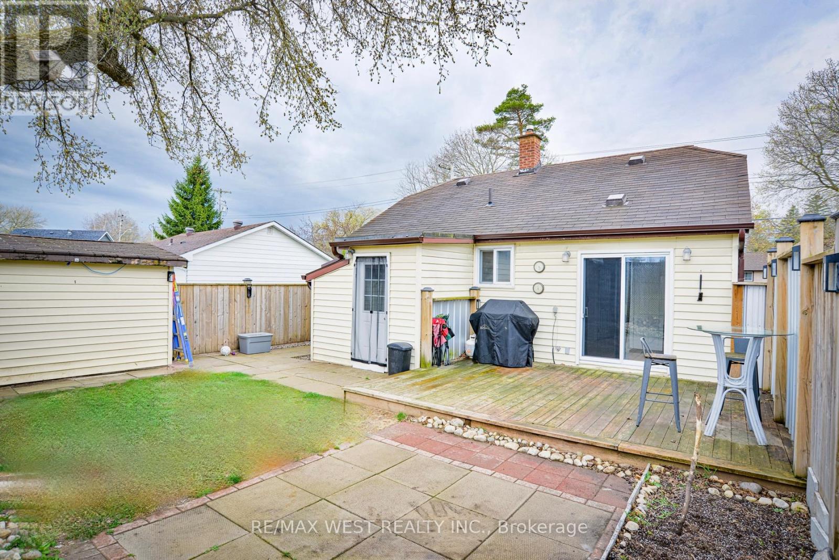122 Raglan Street Essa, Ontario L0M 1B0
3 Bedroom
1 Bathroom
700 - 1100 sqft
Fireplace
Central Air Conditioning
Forced Air
$549,000
Charming Detached Home Backing On To Angus Morrison PS. Amazing Starter With Bright Living Space, 2 Bedrooms Plus 2nd Floor Loft, Open Concept Kitchen, Renovated Bathroom, Updated Eaves/Furnace/Ac/Gas Fireplace (2021). Walkout To Private Yard With Large Patio And Mature Trees. Walking Distance To All Amenities And Short Drives To Barrie And Alliston. Great Value - Don't Miss Out!!! (id:60365)
Property Details
| MLS® Number | N12507212 |
| Property Type | Single Family |
| Community Name | Angus |
| EquipmentType | Water Heater |
| ParkingSpaceTotal | 3 |
| RentalEquipmentType | Water Heater |
Building
| BathroomTotal | 1 |
| BedroomsAboveGround | 2 |
| BedroomsBelowGround | 1 |
| BedroomsTotal | 3 |
| Appliances | Dryer, Stove, Washer, Window Coverings, Refrigerator |
| BasementType | Crawl Space |
| ConstructionStyleAttachment | Detached |
| CoolingType | Central Air Conditioning |
| ExteriorFinish | Vinyl Siding |
| FireplacePresent | Yes |
| FlooringType | Laminate |
| FoundationType | Block |
| HeatingFuel | Natural Gas |
| HeatingType | Forced Air |
| StoriesTotal | 2 |
| SizeInterior | 700 - 1100 Sqft |
| Type | House |
| UtilityWater | Municipal Water |
Parking
| No Garage |
Land
| Acreage | No |
| Sewer | Sanitary Sewer |
| SizeDepth | 66 Ft |
| SizeFrontage | 54 Ft |
| SizeIrregular | 54 X 66 Ft |
| SizeTotalText | 54 X 66 Ft |
Rooms
| Level | Type | Length | Width | Dimensions |
|---|---|---|---|---|
| Second Level | Loft | 4.32 m | 3.05 m | 4.32 m x 3.05 m |
| Ground Level | Living Room | 4.83 m | 3.05 m | 4.83 m x 3.05 m |
| Ground Level | Kitchen | 3.48 m | 3.48 m | 3.48 m x 3.48 m |
| Ground Level | Primary Bedroom | 3.05 m | 2.68 m | 3.05 m x 2.68 m |
| Ground Level | Bedroom 2 | 3.05 m | 2.75 m | 3.05 m x 2.75 m |
https://www.realtor.ca/real-estate/29065142/122-raglan-street-essa-angus-angus
Frank Leo
Broker
RE/MAX West Realty Inc.
Robert Paluzzi
Broker
RE/MAX West Realty Inc.

