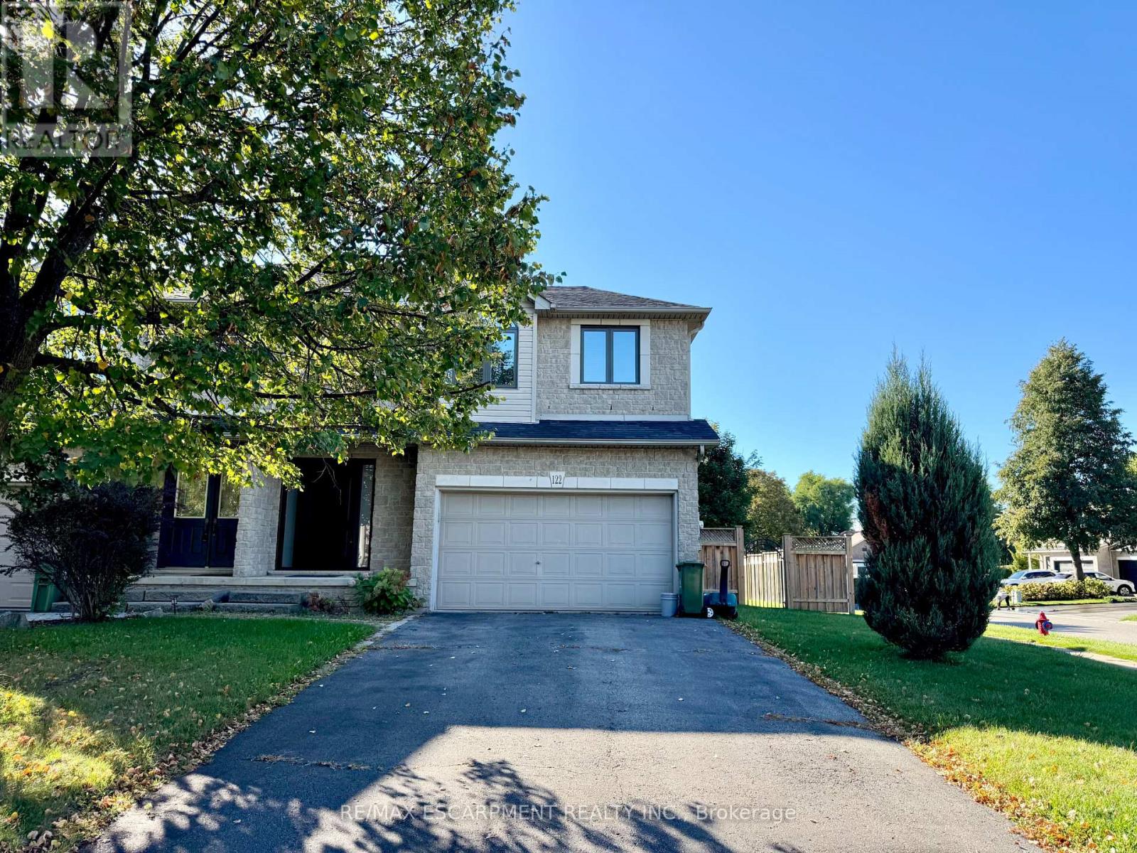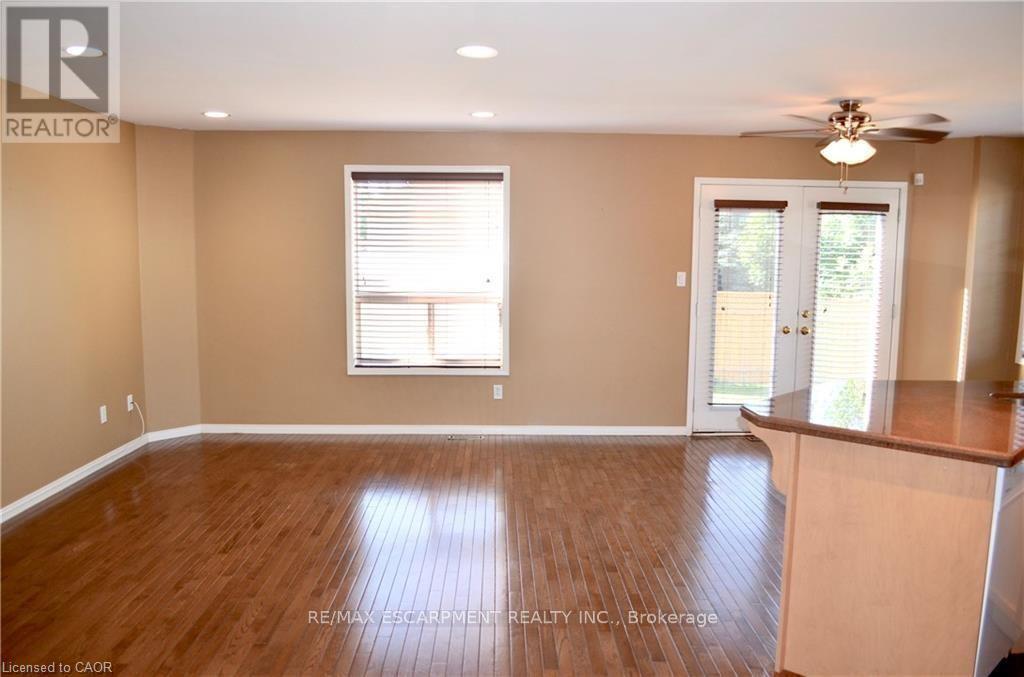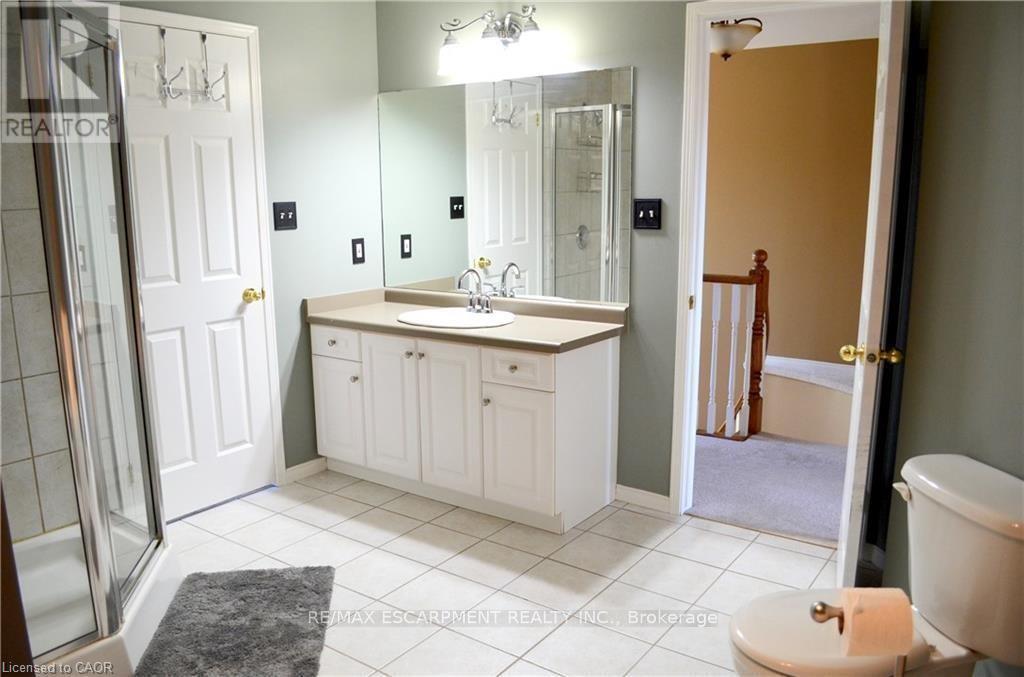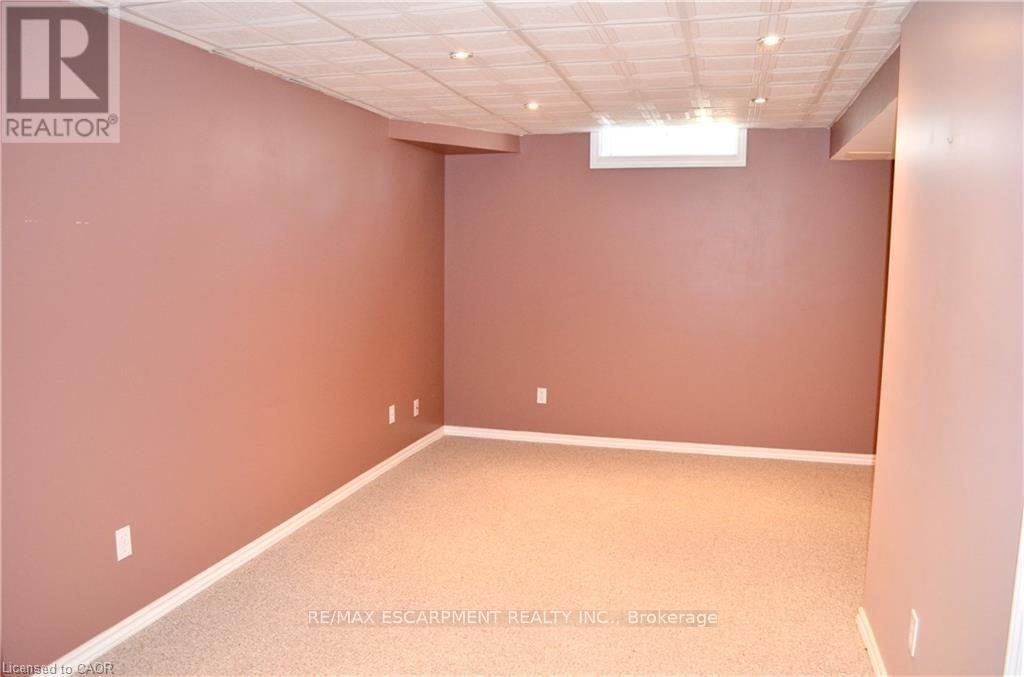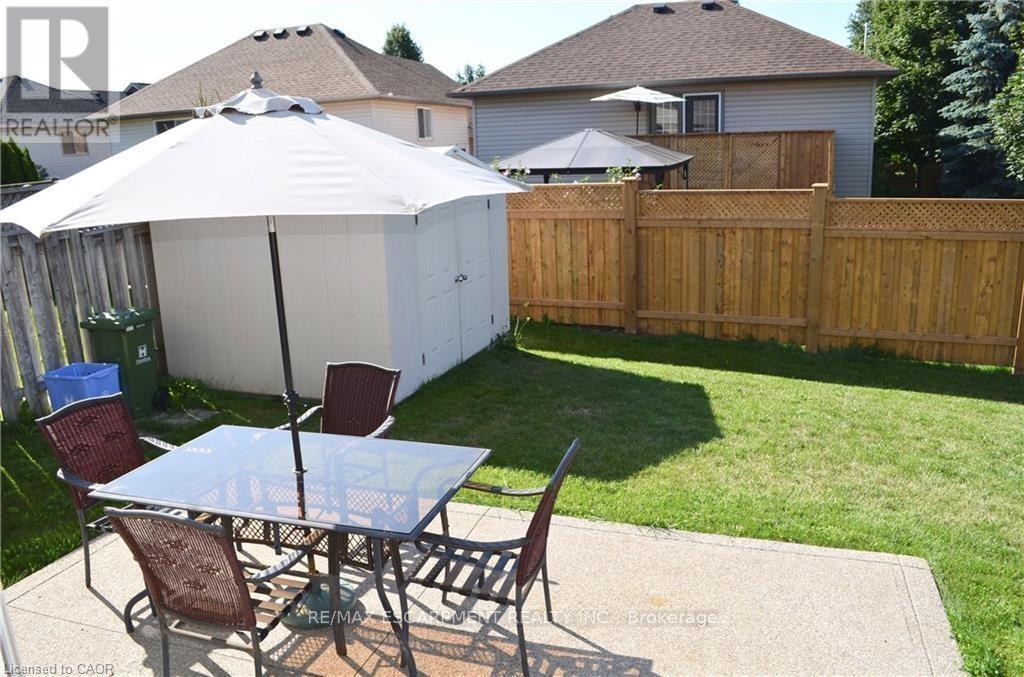122 Foxborough Drive Hamilton, Ontario L9G 4Z1
$3,200 Monthly
Fabulous 2 Storey 3 Bedroom End Unit Townhouse for Rent in Ideal Family Friendly Community! This Fully Finished Family Home Features an Open Concept Design Offering Hardwood and Ceramics on the Main Floor! Kitchen Open to Living Room and Dining Room Featuring Granite Counter Top, Backsplash, Updated Stainless Steel Appliances and Plenty of Cupboard Space. Generous Master Bedroom with Walk-in Closet and Access to 4 Piece Bathroom offering a Soaker Tub and Separate Shower! Lower Level is Finished with a Recreation Room and 2 Piece Bathroom! Fully Fenced Large Rear Yard with Shed and Access Gate to the side of Home! 1.5 Car Garage and Double Wide Driveway! Updated Windows and Front Door! Painted throughout in Neutral tones! Non Smoking Home. 1 Year Lease. November 1, 2025 Availability. (id:60365)
Property Details
| MLS® Number | X12442817 |
| Property Type | Single Family |
| Community Name | Ancaster |
| AmenitiesNearBy | Park, Public Transit, Schools |
| EquipmentType | Water Heater |
| Features | Irregular Lot Size |
| ParkingSpaceTotal | 4 |
| RentalEquipmentType | Water Heater |
| Structure | Shed |
Building
| BathroomTotal | 3 |
| BedroomsAboveGround | 3 |
| BedroomsTotal | 3 |
| Age | 16 To 30 Years |
| Appliances | Garage Door Opener Remote(s), Dishwasher, Dryer, Stove, Washer, Window Coverings, Refrigerator |
| BasementDevelopment | Finished |
| BasementType | Full (finished) |
| ConstructionStyleAttachment | Attached |
| CoolingType | Central Air Conditioning |
| ExteriorFinish | Brick, Vinyl Siding |
| FoundationType | Poured Concrete |
| HalfBathTotal | 2 |
| HeatingFuel | Natural Gas |
| HeatingType | Forced Air |
| StoriesTotal | 2 |
| SizeInterior | 1500 - 2000 Sqft |
| Type | Row / Townhouse |
| UtilityWater | Municipal Water |
Parking
| Attached Garage | |
| Garage | |
| Inside Entry |
Land
| Acreage | No |
| LandAmenities | Park, Public Transit, Schools |
| Sewer | Sanitary Sewer |
| SizeDepth | 107 Ft ,2 In |
| SizeFrontage | 33 Ft ,2 In |
| SizeIrregular | 33.2 X 107.2 Ft |
| SizeTotalText | 33.2 X 107.2 Ft |
Rooms
| Level | Type | Length | Width | Dimensions |
|---|---|---|---|---|
| Second Level | Primary Bedroom | 5.6 m | 3.3 m | 5.6 m x 3.3 m |
| Second Level | Bedroom 2 | 3.8 m | 3.3 m | 3.8 m x 3.3 m |
| Second Level | Bedroom 3 | 3.8 m | 3.1 m | 3.8 m x 3.1 m |
| Basement | Recreational, Games Room | 4.8 m | 2.7 m | 4.8 m x 2.7 m |
| Main Level | Kitchen | 3 m | 3.1 m | 3 m x 3.1 m |
| Main Level | Dining Room | 3.5 m | 2.8 m | 3.5 m x 2.8 m |
| Main Level | Living Room | 5 m | 3.1 m | 5 m x 3.1 m |
https://www.realtor.ca/real-estate/28947451/122-foxborough-drive-hamilton-ancaster-ancaster
Kelle Baker
Salesperson
2180 Itabashi Way #4b
Burlington, Ontario L7M 5A5

