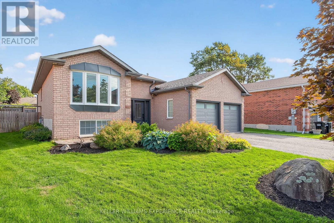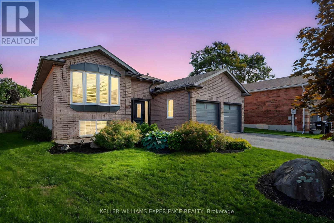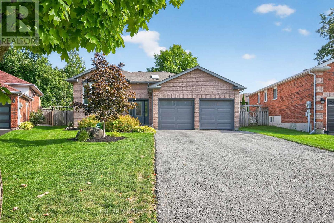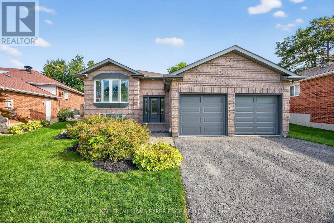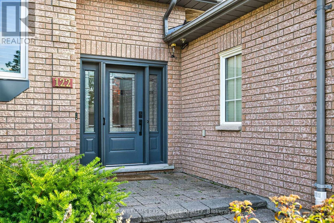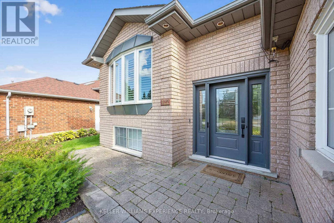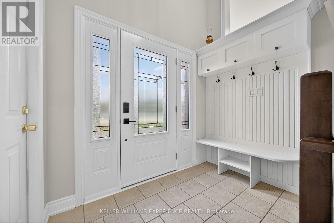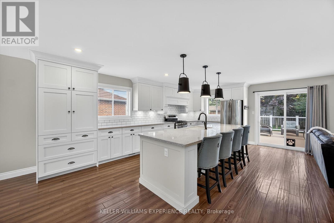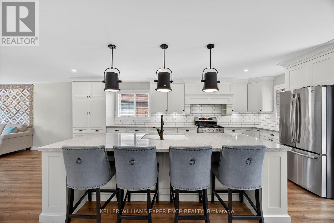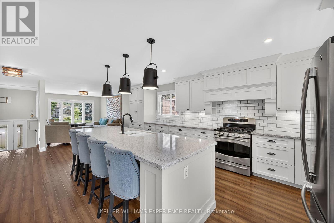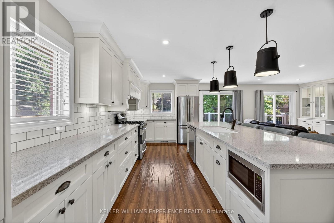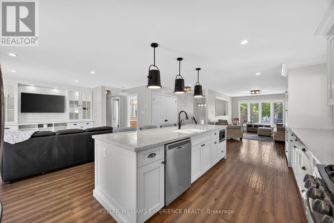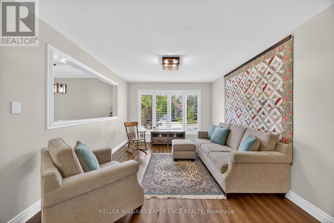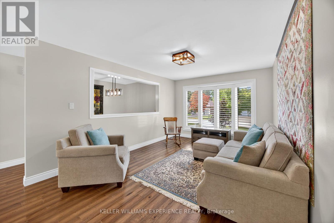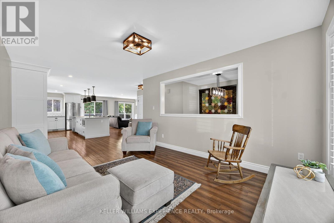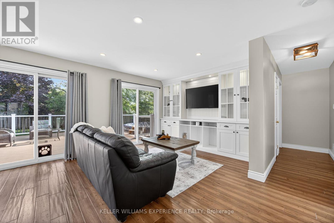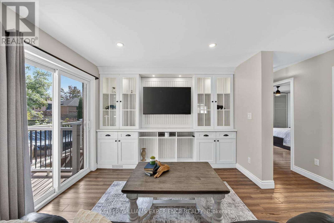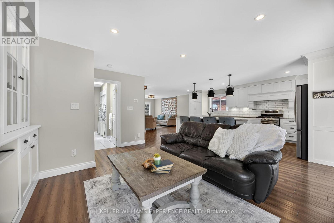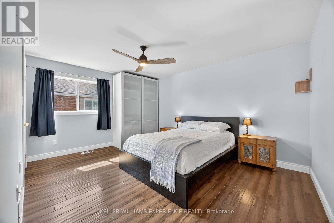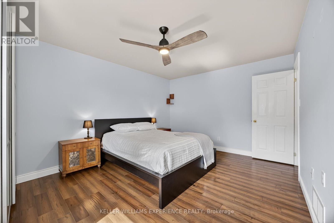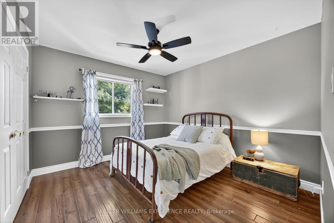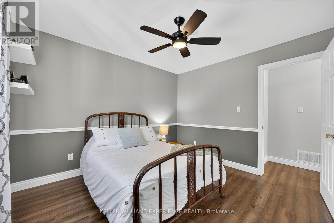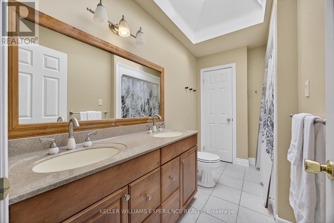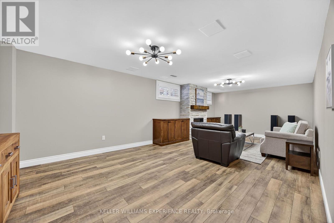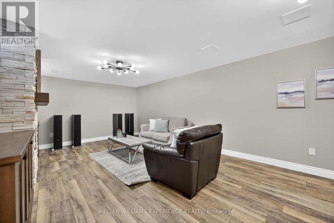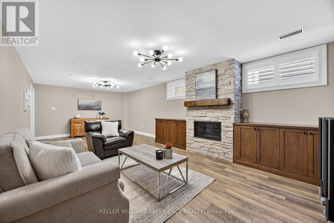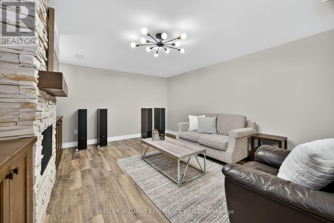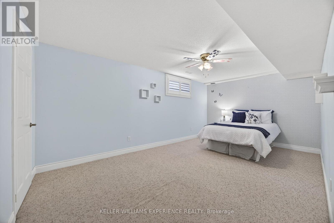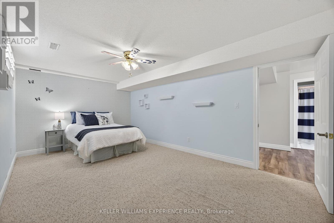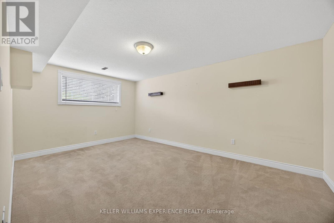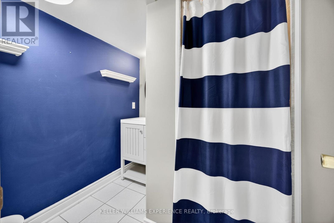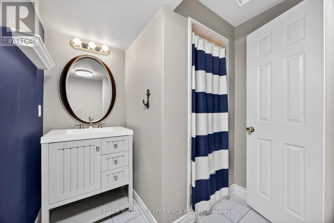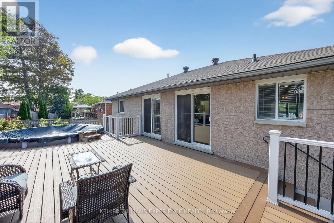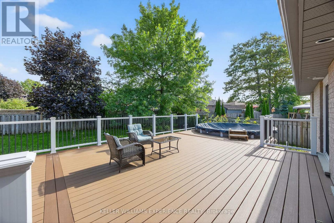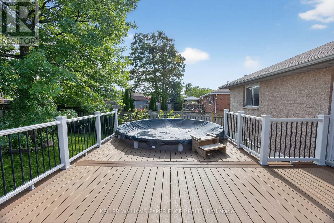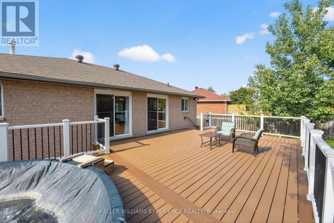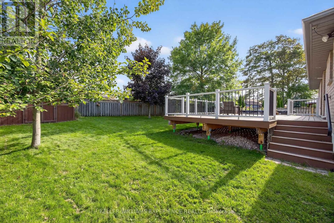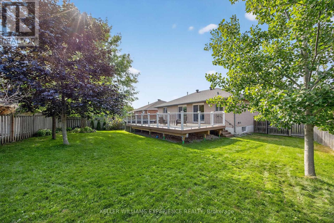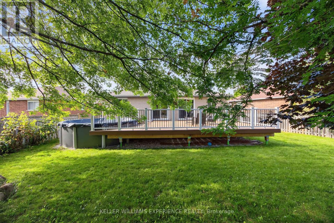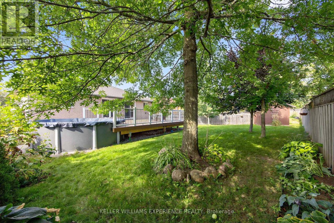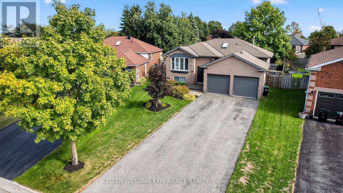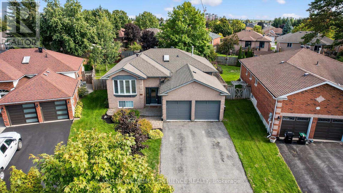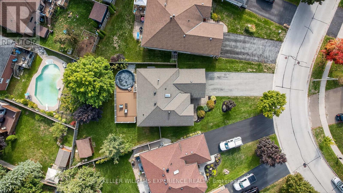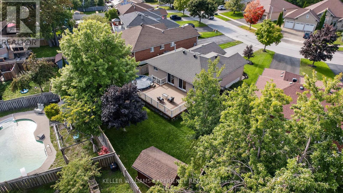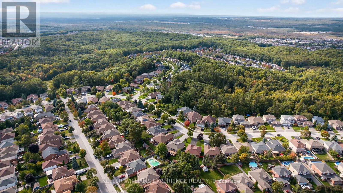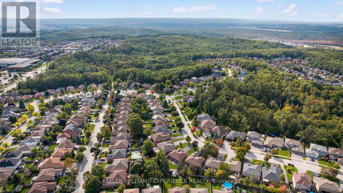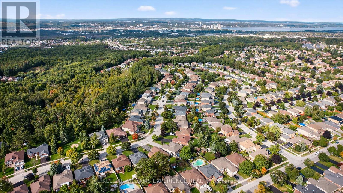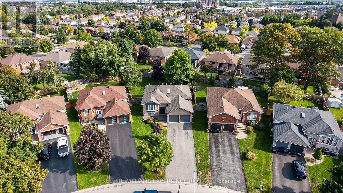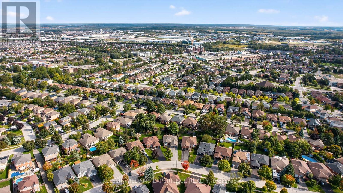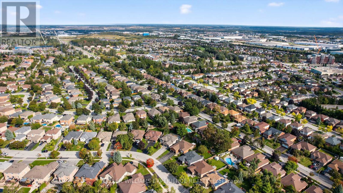122 Emms Drive Barrie, Ontario L4N 8H7
$925,000
Welcome to 122 Emms Drive, Barrie a beautifully updated home in one of South West Barrie's most sought-after neighbourhoods. This move-in ready property offers the perfect blend of modern style, comfort, and family-friendly living. Inside, the bright, open-concept main floor is designed for todays lifestyle, with seamless flow between the living and kitchen areas perfect for entertaining and everyday living. Step outside to a spacious deck overlooking your private backyard retreat, complete with an above-ground pool for summer fun. The fully finished basement offers even more living space ideal for a family room, home office, or guest suite giving you the flexibility to make it your own. Car lovers and hobbyists will appreciate the spacious double car garage, large enough for a full-sized pick up truck, plus a driveway that accommodates four vehicles with no sidewalk to shovel or restrict parking. Located close to the scenic Ardagh Bluffs, you'll enjoy access to trails, nature, and all the amenities South Barrie has to offer. Schools, parks, shopping, and highway access are all just minutes away. Don't miss your chance to own a home that truly checks all the boxes in one of Barrie's most desirable neighbourhoods. (id:60365)
Property Details
| MLS® Number | S12399686 |
| Property Type | Single Family |
| Community Name | Holly |
| AmenitiesNearBy | Schools, Park, Place Of Worship |
| CommunityFeatures | Community Centre |
| Features | Conservation/green Belt, Sump Pump |
| ParkingSpaceTotal | 6 |
| PoolType | Above Ground Pool |
Building
| BathroomTotal | 2 |
| BedroomsAboveGround | 2 |
| BedroomsBelowGround | 2 |
| BedroomsTotal | 4 |
| Age | 16 To 30 Years |
| Appliances | Garage Door Opener Remote(s), Central Vacuum, Dishwasher, Dryer, Furniture, Garage Door Opener, Microwave, Stove, Washer, Refrigerator |
| ArchitecturalStyle | Raised Bungalow |
| BasementDevelopment | Finished |
| BasementType | Full (finished) |
| ConstructionStyleAttachment | Detached |
| CoolingType | Central Air Conditioning |
| ExteriorFinish | Brick |
| FireplacePresent | Yes |
| FireplaceTotal | 1 |
| FlooringType | Hardwood, Laminate |
| FoundationType | Poured Concrete |
| HeatingFuel | Natural Gas |
| HeatingType | Forced Air |
| StoriesTotal | 1 |
| SizeInterior | 1100 - 1500 Sqft |
| Type | House |
| UtilityWater | Municipal Water |
Parking
| Attached Garage | |
| Garage |
Land
| Acreage | No |
| LandAmenities | Schools, Park, Place Of Worship |
| Sewer | Sanitary Sewer |
| SizeDepth | 132 Ft ,6 In |
| SizeFrontage | 45 Ft |
| SizeIrregular | 45 X 132.5 Ft |
| SizeTotalText | 45 X 132.5 Ft |
| ZoningDescription | R2 |
Rooms
| Level | Type | Length | Width | Dimensions |
|---|---|---|---|---|
| Lower Level | Recreational, Games Room | 8.2 m | 3.98 m | 8.2 m x 3.98 m |
| Lower Level | Bedroom 3 | 5.09 m | 3.32 m | 5.09 m x 3.32 m |
| Lower Level | Bedroom 4 | 5.47 m | 3.3 m | 5.47 m x 3.3 m |
| Main Level | Kitchen | 6.13 m | 4.7 m | 6.13 m x 4.7 m |
| Main Level | Living Room | 5.36 m | 3.48 m | 5.36 m x 3.48 m |
| Main Level | Family Room | 4.55 m | 3.02 m | 4.55 m x 3.02 m |
| Main Level | Primary Bedroom | 4.66 m | 3.55 m | 4.66 m x 3.55 m |
| Main Level | Bedroom 2 | 3.42 m | 3.18 m | 3.42 m x 3.18 m |
https://www.realtor.ca/real-estate/28854548/122-emms-drive-barrie-holly-holly
Jennifer Holmes
Salesperson
516 Bryne Drive, Unit I, 105898
Barrie, Ontario L4N 9P6

