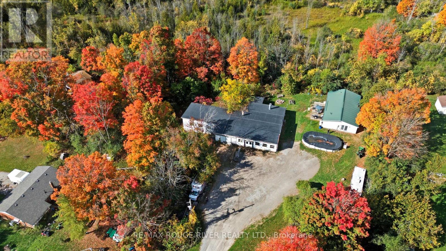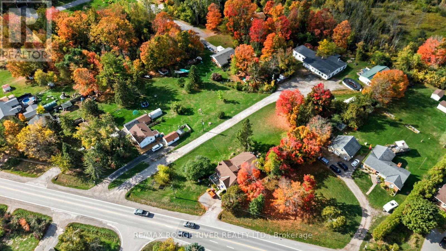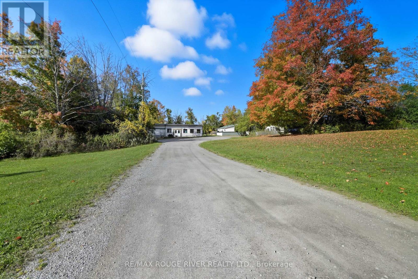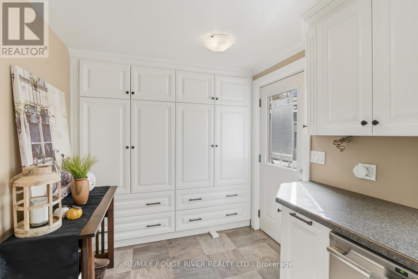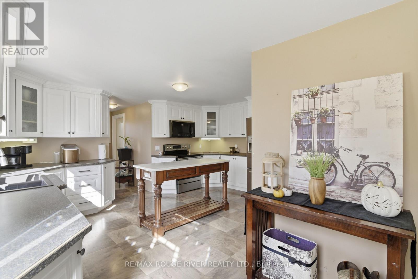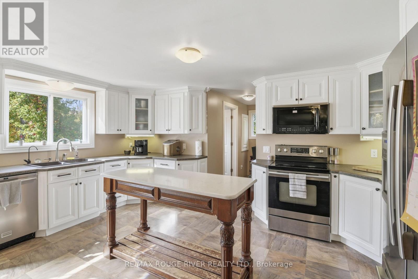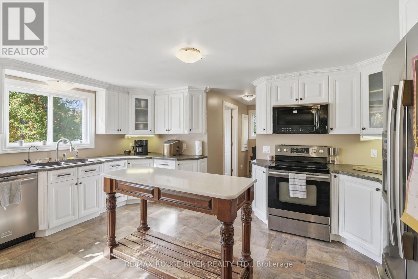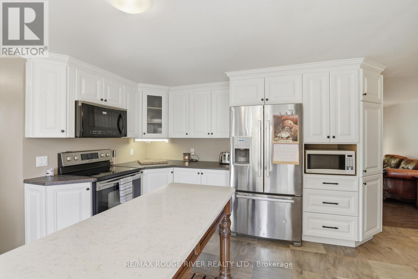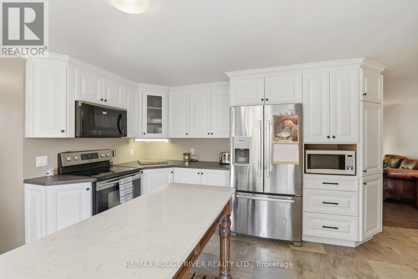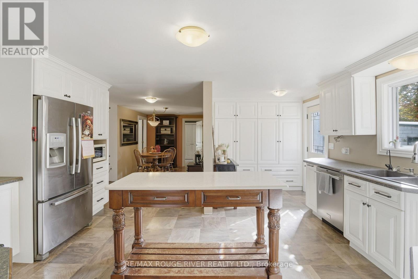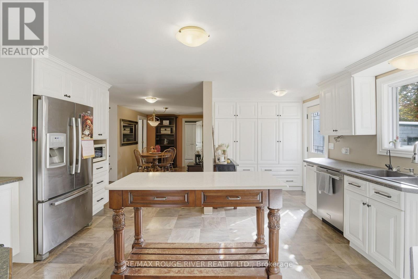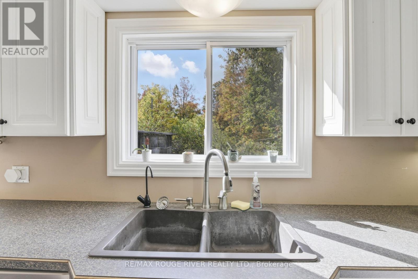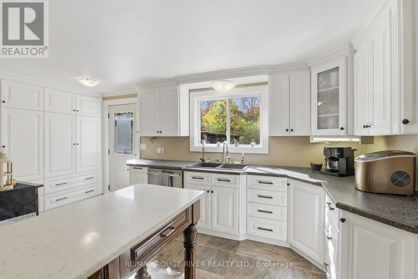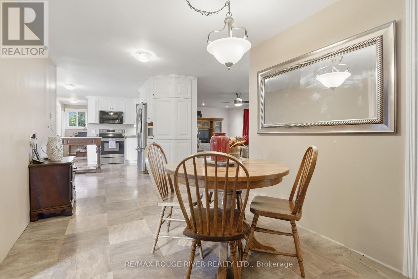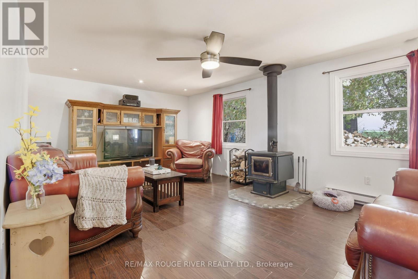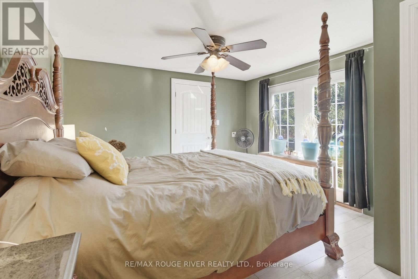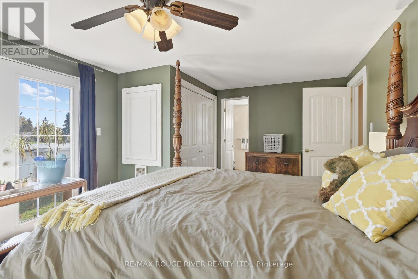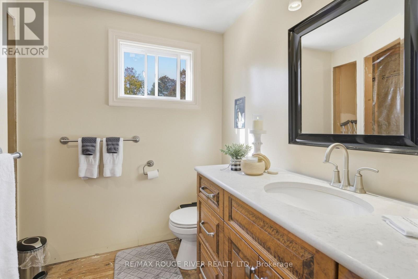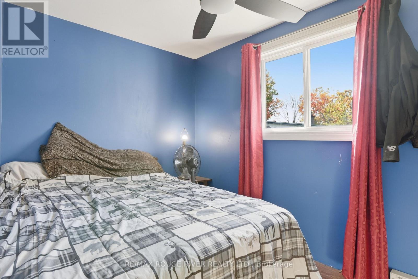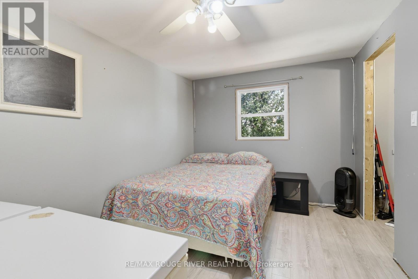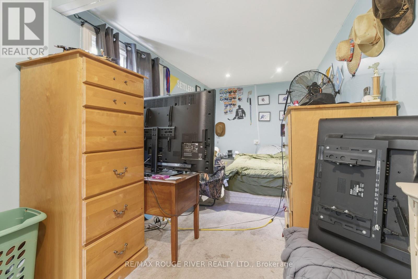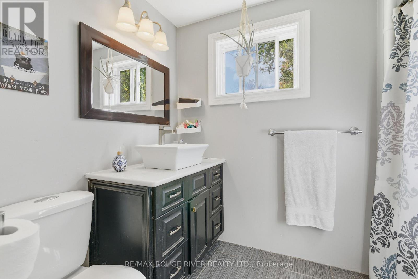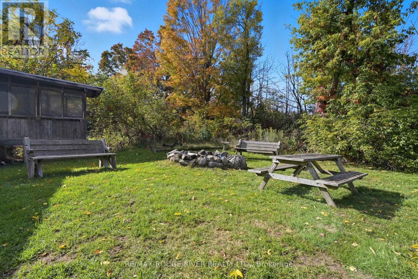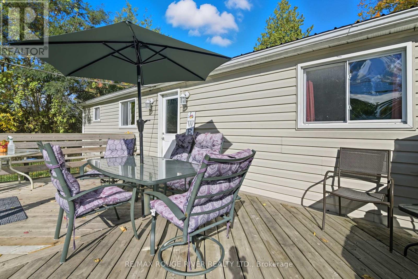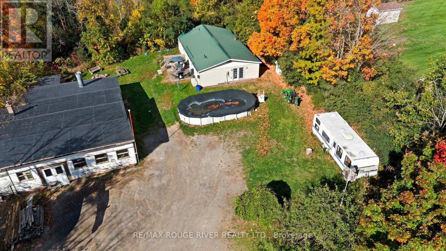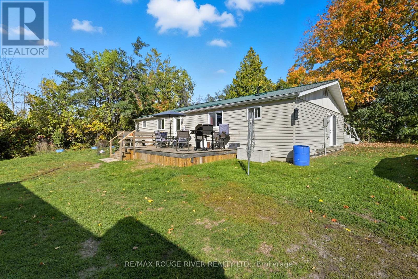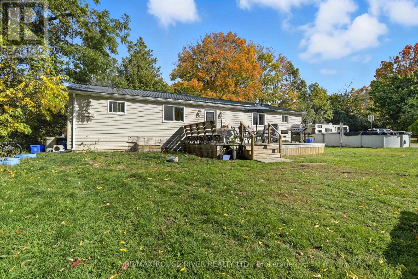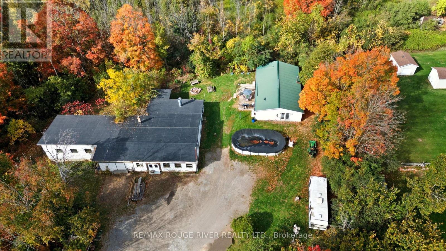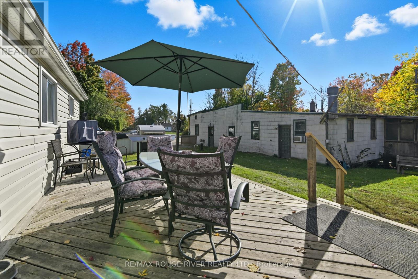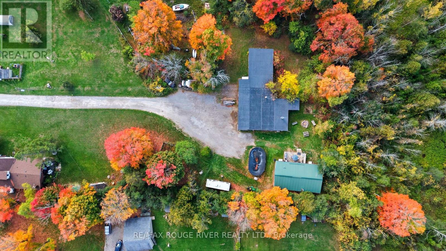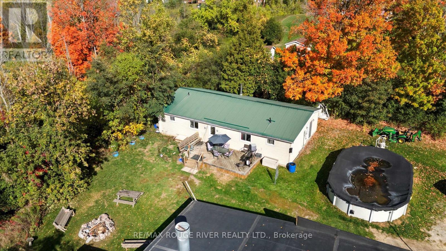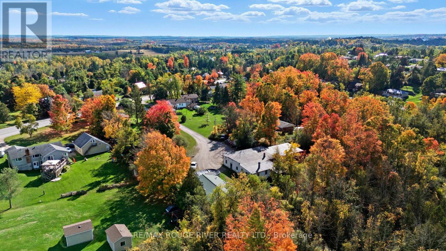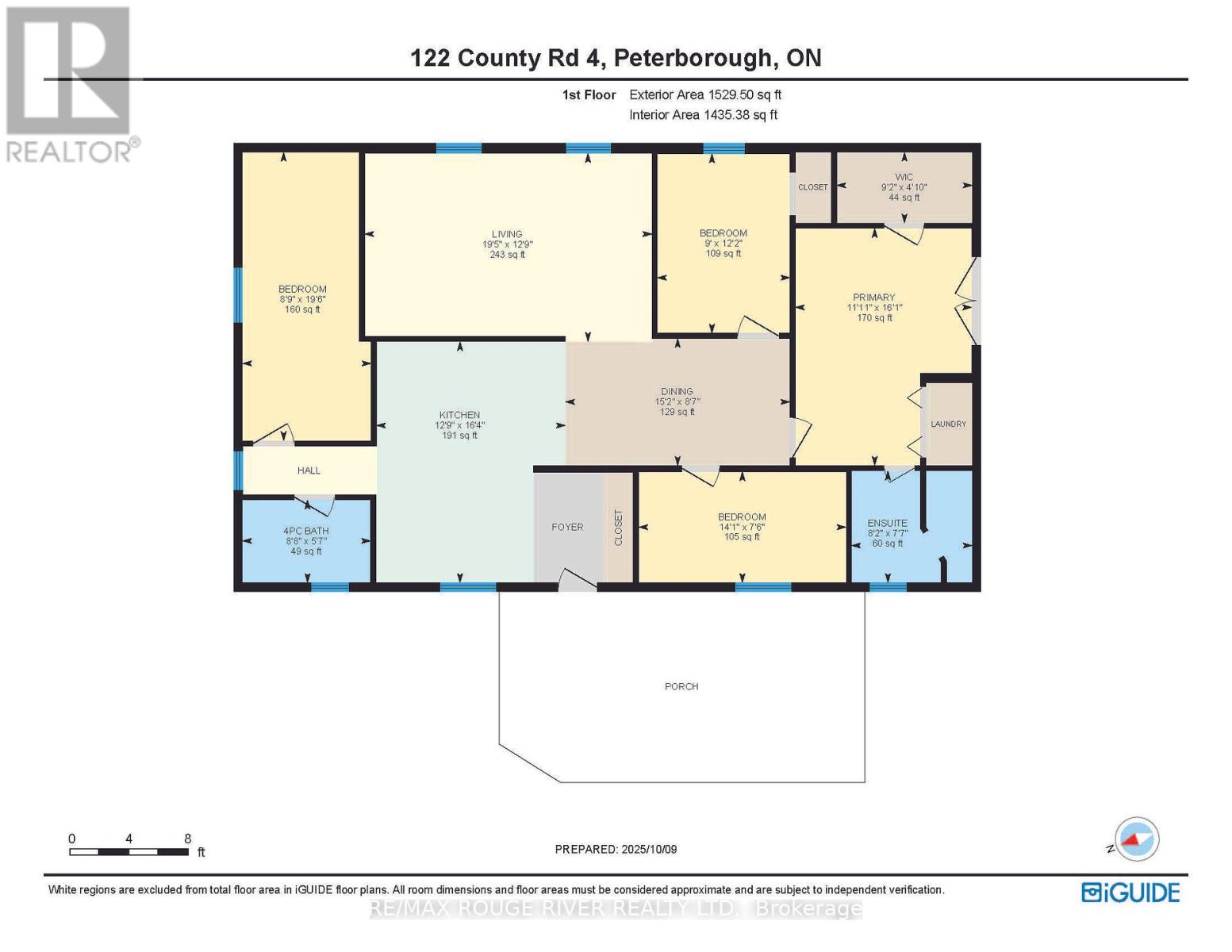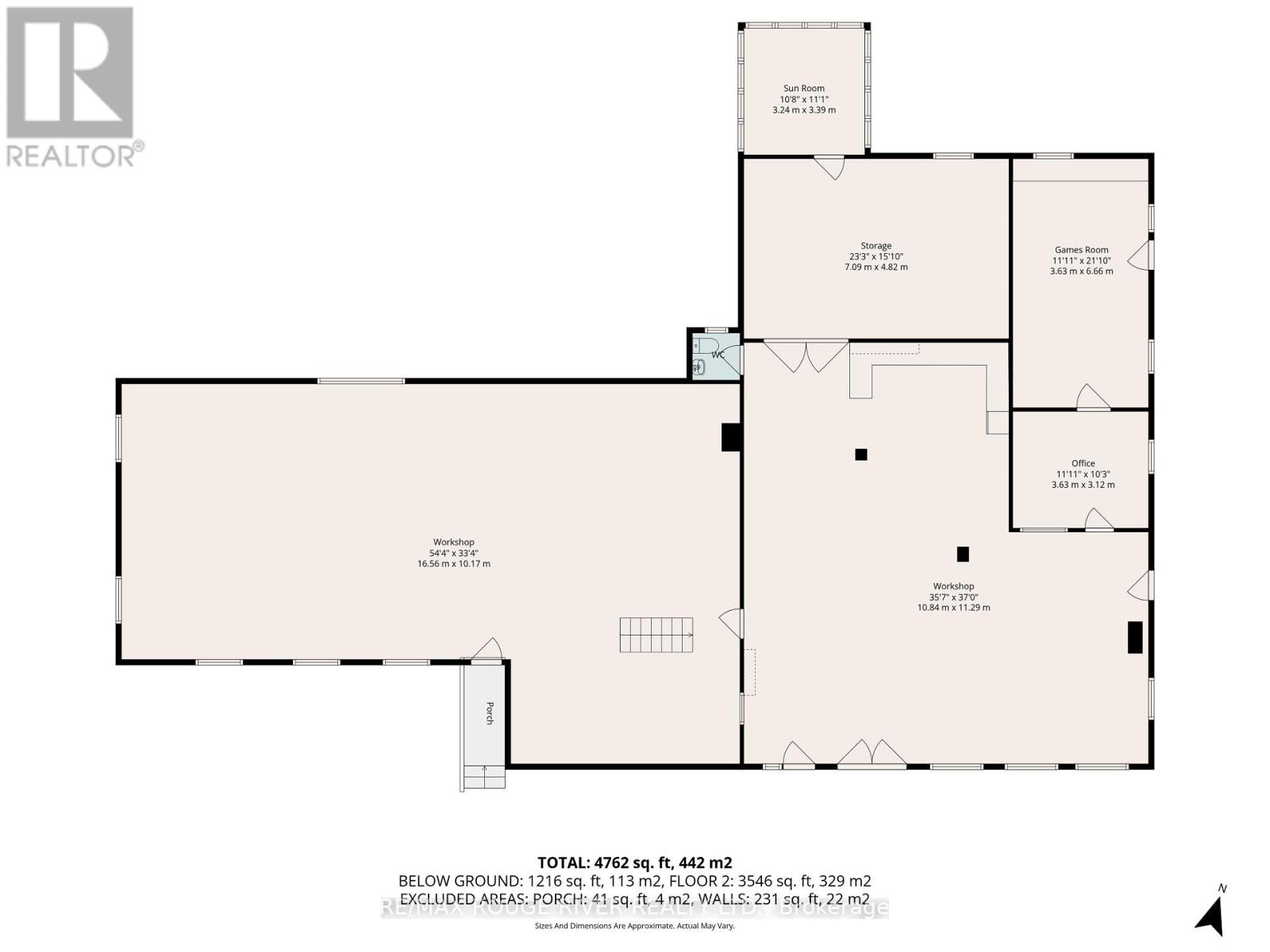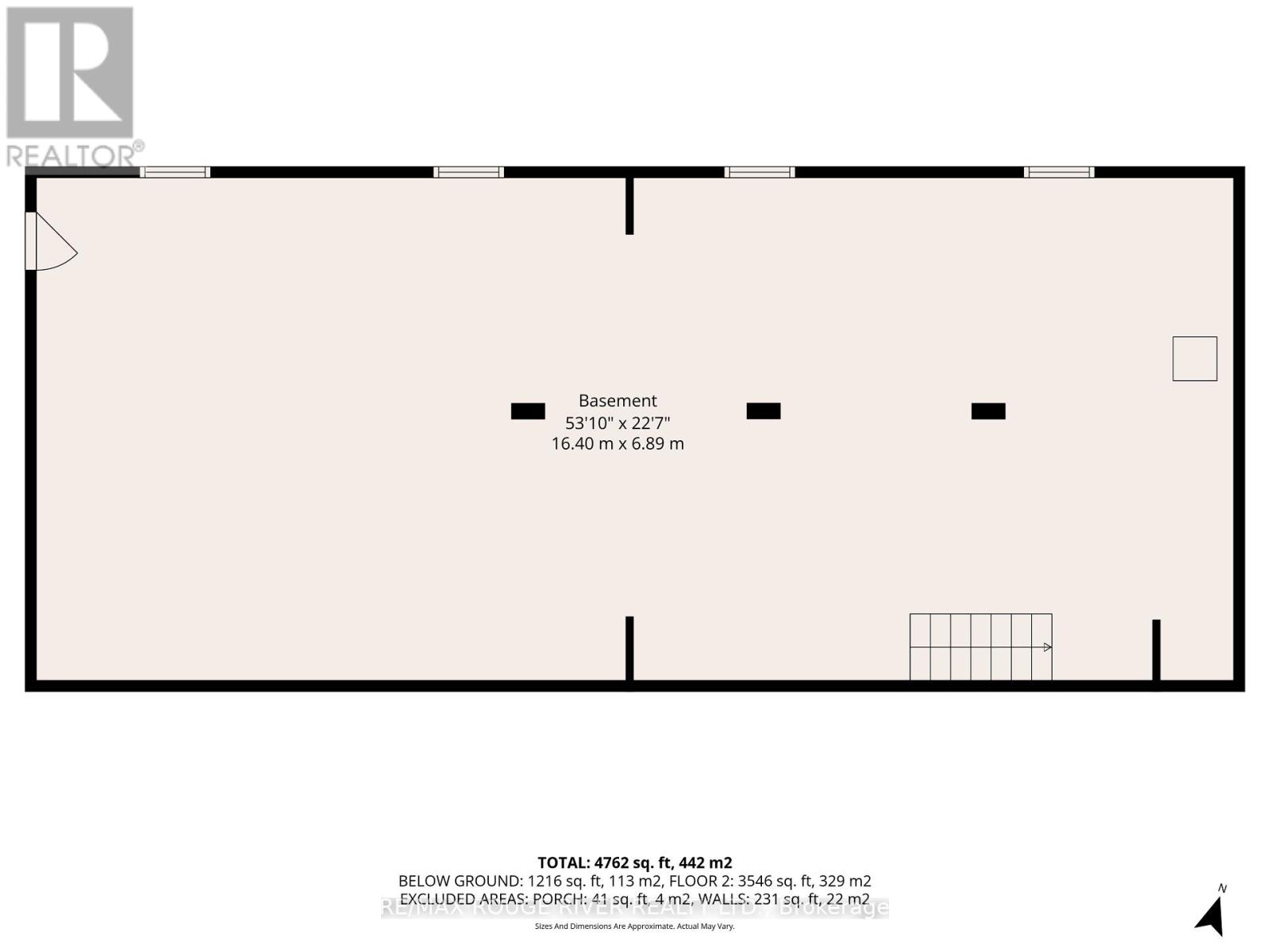122 County Road 4 Road E Douro-Dummer, Ontario K0L 1S0
$699,900
Lovely 4 bdrm Country Bungalow on the edge of the City on a 1.386 Acre lot! Features a 4762 sq ft commercial/industrial use shop! Updated kitchen, large living room with a cozy woodstove, dining room, large primary bdrm with walk-in closet + ensuite (currently 2pc - shower & linen cupboard roughed in), 3 more generous sized bedrooms & modernized 4pc bath. 1529 sq ft of convenient main floor living! Updated pump & pressure system, septic pumped & inspected 2023, metal roof, upgraded insulation. Home & Shop are nicely set back from the road. Excellent opportunity for someone wanting to operate a home based business. (id:60365)
Property Details
| MLS® Number | X12456644 |
| Property Type | Single Family |
| Community Name | Douro-Dummer |
| CommunityFeatures | School Bus |
| EquipmentType | Water Softener |
| Features | Irregular Lot Size, Flat Site |
| ParkingSpaceTotal | 12 |
| PoolType | Above Ground Pool |
| RentalEquipmentType | Water Softener |
| Structure | Workshop |
Building
| BathroomTotal | 2 |
| BedroomsAboveGround | 4 |
| BedroomsTotal | 4 |
| Age | 51 To 99 Years |
| Appliances | Water Heater, Water Treatment, Dishwasher, Dryer, Microwave, Stove, Washer, Refrigerator |
| ArchitecturalStyle | Bungalow |
| BasementType | Crawl Space |
| ConstructionStyleAttachment | Detached |
| CoolingType | Wall Unit |
| ExteriorFinish | Vinyl Siding |
| FireplacePresent | Yes |
| FireplaceTotal | 1 |
| FireplaceType | Woodstove |
| FoundationType | Concrete |
| HalfBathTotal | 1 |
| HeatingFuel | Electric, Wood |
| HeatingType | Other, Not Known |
| StoriesTotal | 1 |
| SizeInterior | 1500 - 2000 Sqft |
| Type | House |
| UtilityWater | Drilled Well |
Parking
| No Garage |
Land
| Acreage | No |
| Sewer | Septic System |
| SizeDepth | 348 Ft ,9 In |
| SizeFrontage | 80 Ft |
| SizeIrregular | 80 X 348.8 Ft ; 260.57x129.81x132.52x348.79x76.83x199.75 |
| SizeTotalText | 80 X 348.8 Ft ; 260.57x129.81x132.52x348.79x76.83x199.75|1/2 - 1.99 Acres |
| ZoningDescription | Res |
Rooms
| Level | Type | Length | Width | Dimensions |
|---|---|---|---|---|
| Main Level | Kitchen | 4.98 m | 3.9 m | 4.98 m x 3.9 m |
| Main Level | Dining Room | 4.63 m | 2.62 m | 4.63 m x 2.62 m |
| Main Level | Living Room | 5.93 m | 3.88 m | 5.93 m x 3.88 m |
| Main Level | Primary Bedroom | 4.89 m | 3.64 m | 4.89 m x 3.64 m |
| Main Level | Bathroom | 2.49 m | 2.31 m | 2.49 m x 2.31 m |
| Main Level | Bathroom | 2.65 m | 1.71 m | 2.65 m x 1.71 m |
| Main Level | Bedroom 2 | 5.96 m | 2.66 m | 5.96 m x 2.66 m |
| Main Level | Bedroom 3 | 4.28 m | 2.29 m | 4.28 m x 2.29 m |
| Main Level | Bedroom 4 | 3.7 m | 2.74 m | 3.7 m x 2.74 m |
Utilities
| Electricity | Installed |
| Electricity Connected | Connected |
https://www.realtor.ca/real-estate/28977099/122-county-road-4-road-e-douro-dummer-douro-dummer
Christine Kemp
Broker
1135 Lansdowne St W #10a
Peterborough, Ontario K9J 7M2

