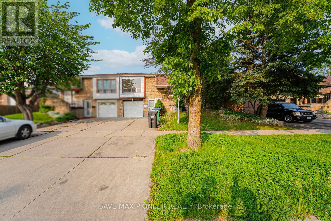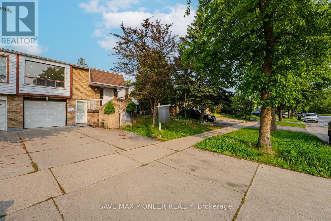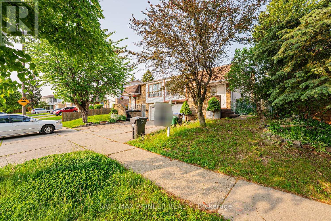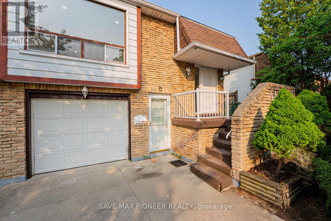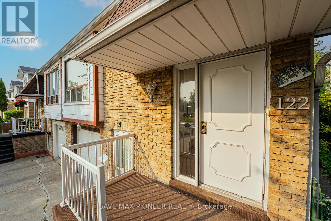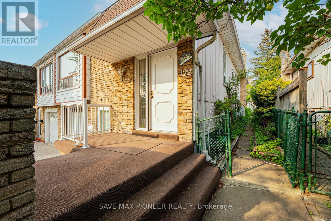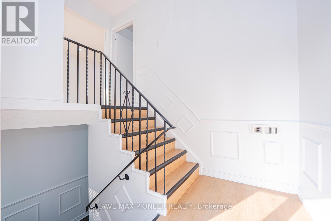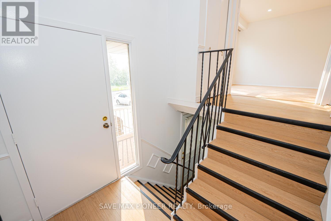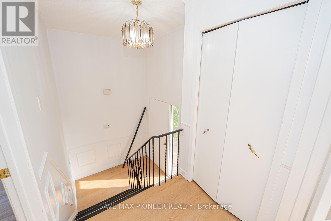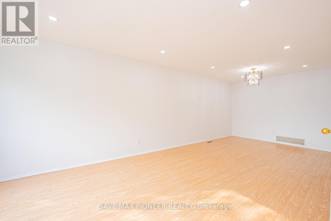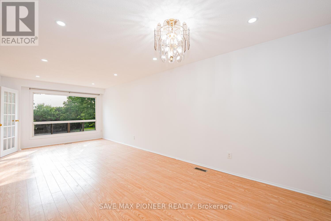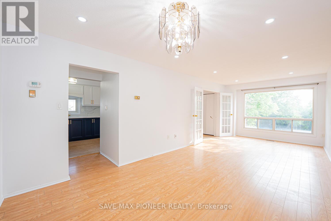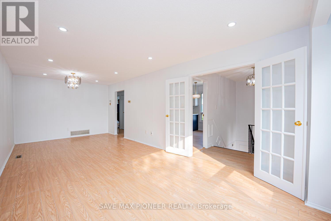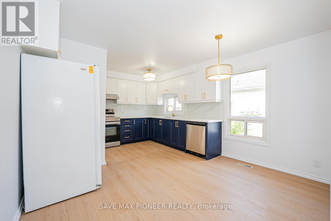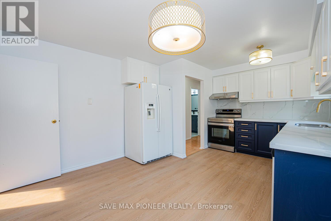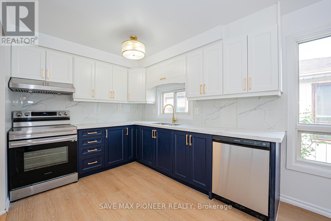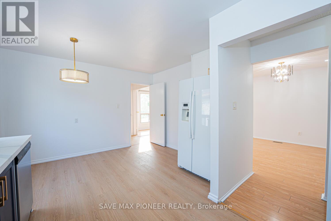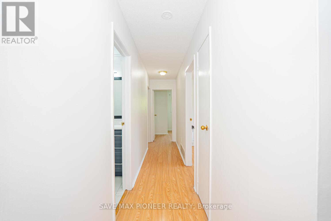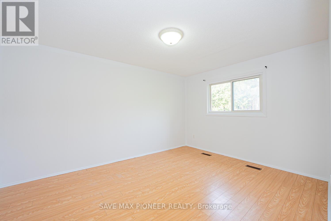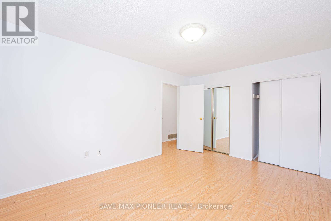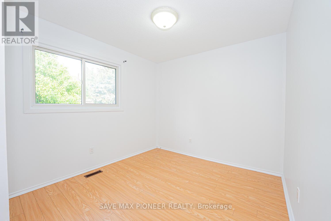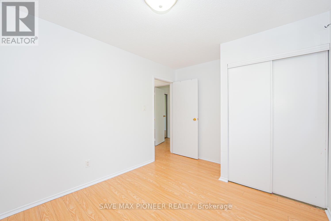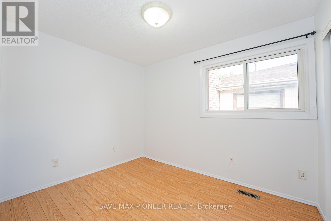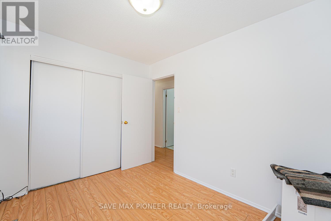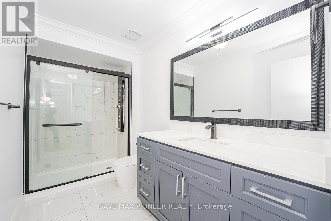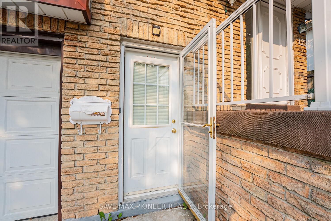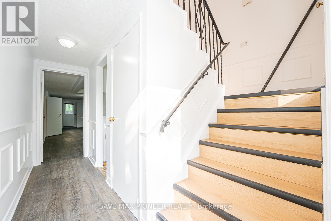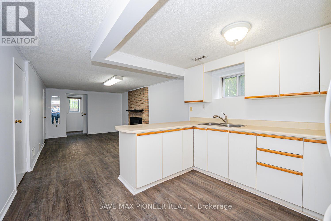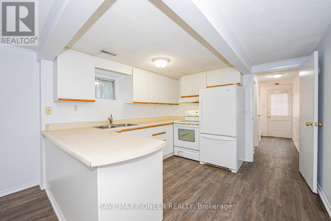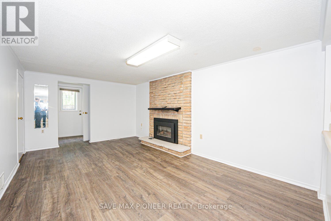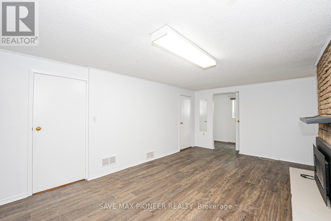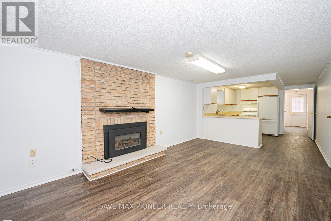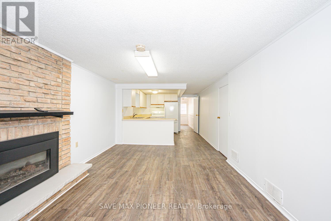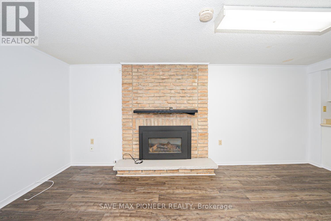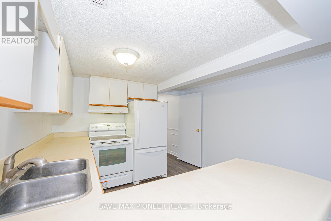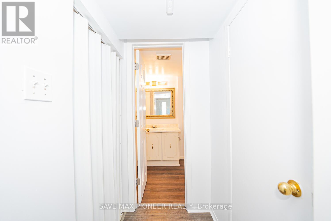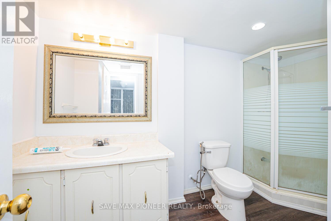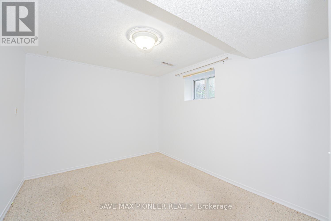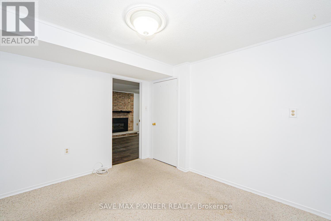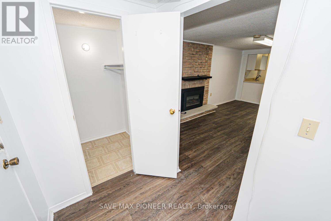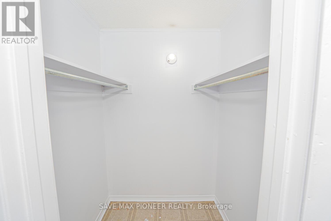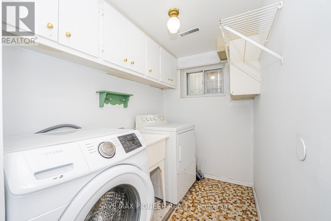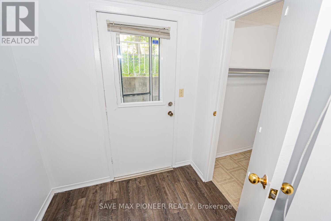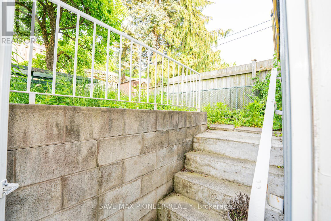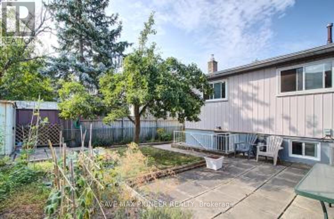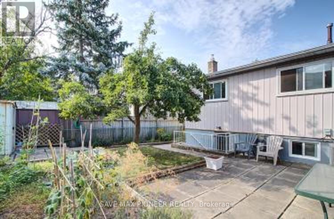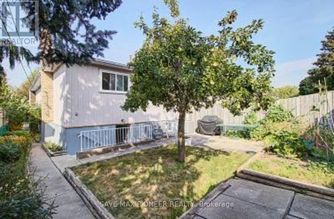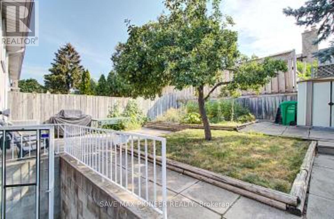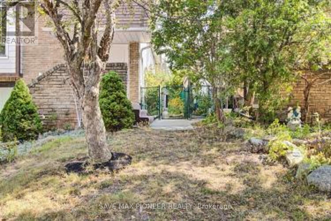122 Centre Street N Brampton, Ontario L6V 2Z3
$3,750 Monthly
Welcome to Your Ideal Home!! Discover this beautifully updated raised semi-bungalow, perfectly situated in a quiet, family-friendly neighbourhood a rare opportunity that blends modern living with income potential! Step into the sunlit upper level where an open-concept living and dining space welcomes you with warmth and style ideal for family gatherings or cozy evenings in. The recently renovated kitchen features sleek finishes and stainless steel appliances, making cooking a pleasure, not a chore. This level also includes three spacious bedrooms and a fully upgraded bathroom, offering comfort and functionality for growing families or young professionals starting out. But that's not all the fully finished basement is a game changer. Highlights: - Recently renovated kitchen & bathroom - Shared laundry setup for dual use Located near schools, parks, transit, and shopping - Turnkey and move-in ready Opportunities like this don't come often. Secure your showing today (id:60365)
Property Details
| MLS® Number | W12536710 |
| Property Type | Single Family |
| Community Name | Brampton North |
| AmenitiesNearBy | Hospital, Park, Public Transit, Schools |
| Features | Irregular Lot Size |
| ParkingSpaceTotal | 3 |
Building
| BathroomTotal | 2 |
| BedroomsAboveGround | 3 |
| BedroomsBelowGround | 1 |
| BedroomsTotal | 4 |
| Age | 31 To 50 Years |
| Amenities | Fireplace(s) |
| ArchitecturalStyle | Raised Bungalow |
| BasementDevelopment | Finished |
| BasementFeatures | Apartment In Basement, Walk Out |
| BasementType | N/a, N/a (finished) |
| ConstructionStyleAttachment | Semi-detached |
| CoolingType | Central Air Conditioning |
| ExteriorFinish | Aluminum Siding |
| FireplacePresent | Yes |
| FireplaceTotal | 1 |
| FlooringType | Laminate, Hardwood, Carpeted |
| HeatingFuel | Natural Gas |
| HeatingType | Forced Air |
| StoriesTotal | 1 |
| SizeInterior | 1500 - 2000 Sqft |
| Type | House |
| UtilityWater | Municipal Water |
Parking
| Attached Garage | |
| Garage |
Land
| AccessType | Public Road |
| Acreage | No |
| FenceType | Fenced Yard |
| LandAmenities | Hospital, Park, Public Transit, Schools |
| Sewer | Sanitary Sewer |
| SizeDepth | 102 Ft ,6 In |
| SizeFrontage | 30 Ft |
| SizeIrregular | 30 X 102.5 Ft |
| SizeTotalText | 30 X 102.5 Ft|under 1/2 Acre |
Rooms
| Level | Type | Length | Width | Dimensions |
|---|---|---|---|---|
| Lower Level | Bathroom | 1.67 m | 3.5 m | 1.67 m x 3.5 m |
| Lower Level | Bedroom | 2.72 m | 3.28 m | 2.72 m x 3.28 m |
| Lower Level | Living Room | 3.35 m | 5.23 m | 3.35 m x 5.23 m |
| Lower Level | Kitchen | 3.25 m | 3.25 m | 3.25 m x 3.25 m |
| Main Level | Living Room | 3.25 m | 7.26 m | 3.25 m x 7.26 m |
| Main Level | Kitchen | 2.48 m | 2.48 m | 2.48 m x 2.48 m |
| Main Level | Eating Area | 2.48 m | 3.65 m | 2.48 m x 3.65 m |
| Main Level | Bedroom 2 | 2.74 m | 3.6 m | 2.74 m x 3.6 m |
| Main Level | Bedroom 3 | 2.46 m | 3.18 m | 2.46 m x 3.18 m |
| Main Level | Bathroom | 1.67 m | 3.33 m | 1.67 m x 3.33 m |
Ravi Anand
Salesperson
1550 Enterprise Road Unit: 305p
Mississauga, Ontario L4W 4P4

