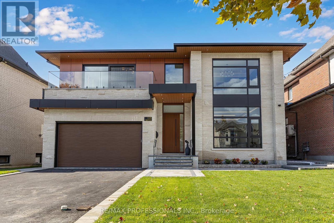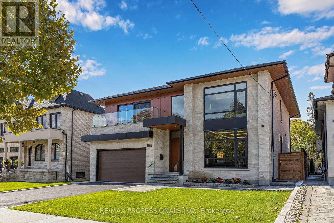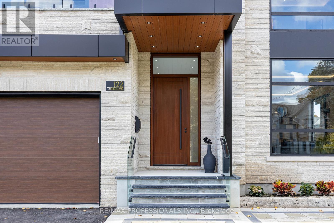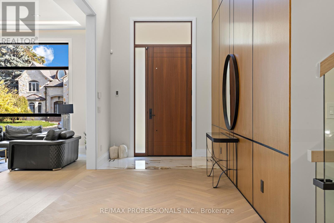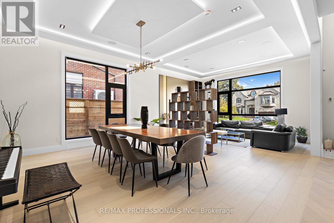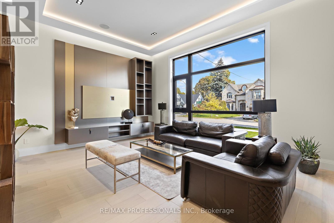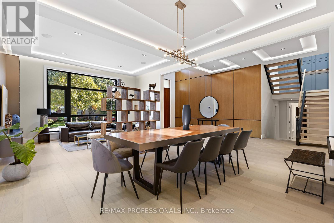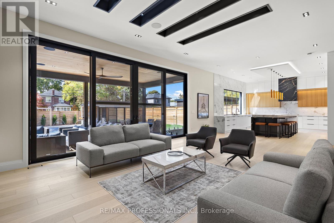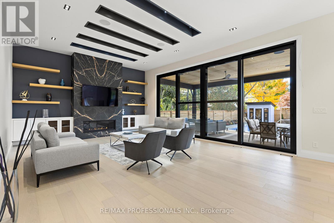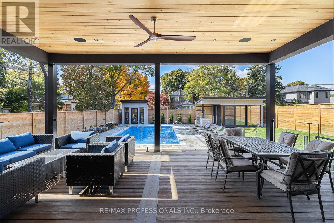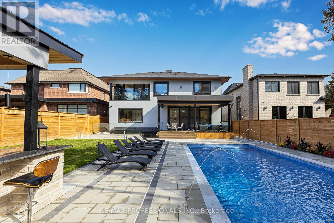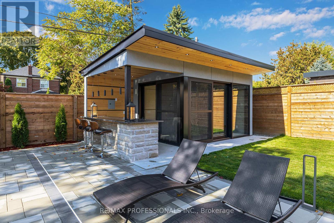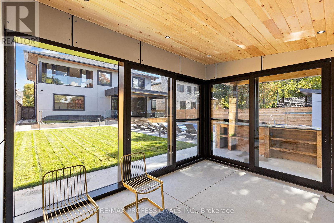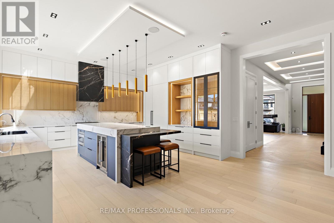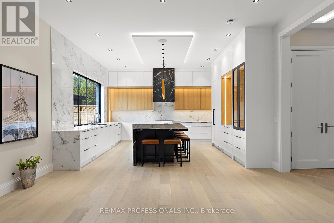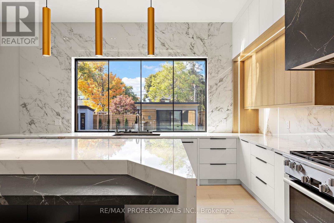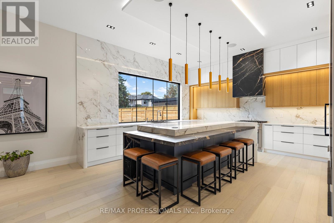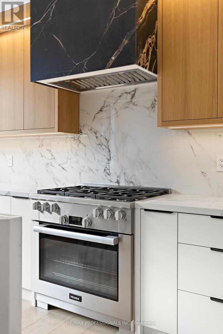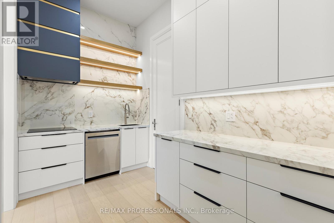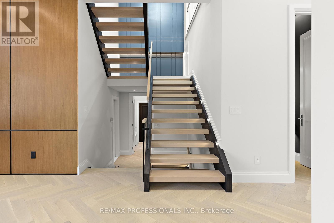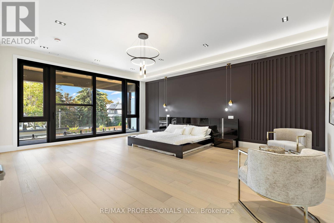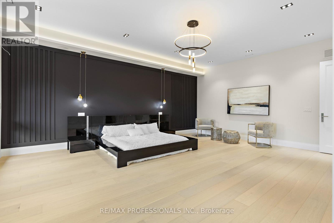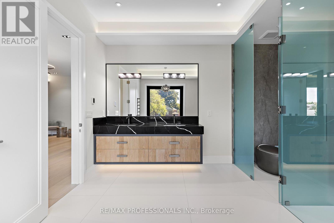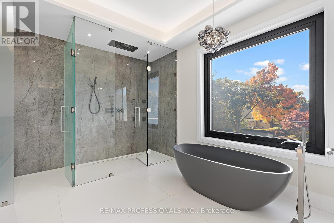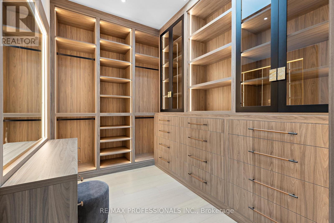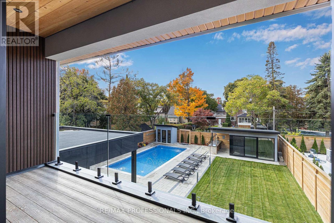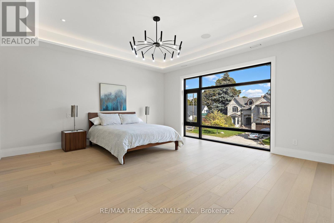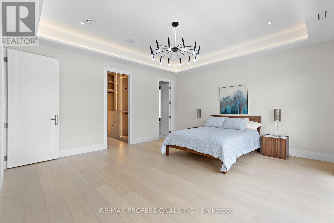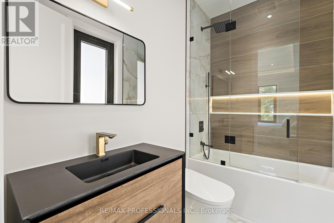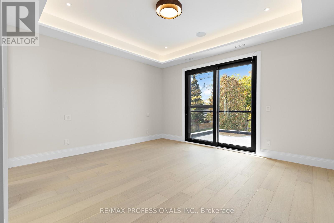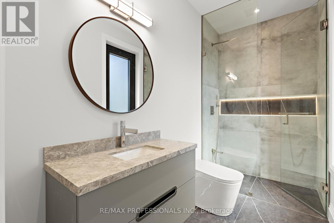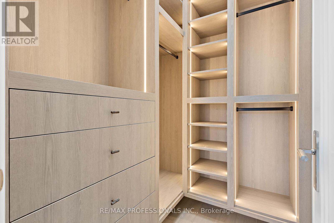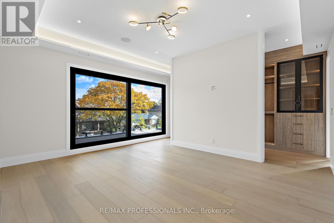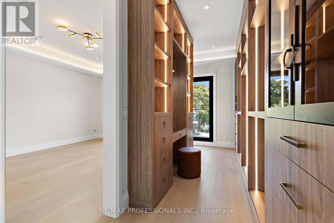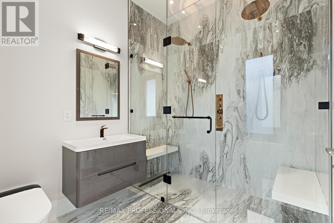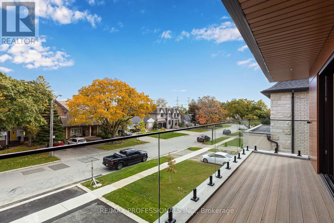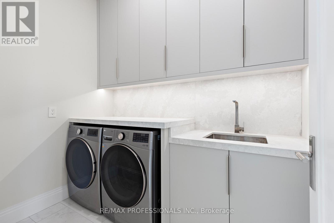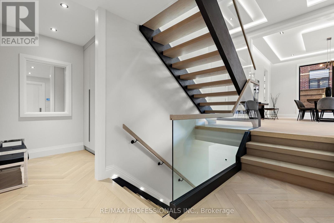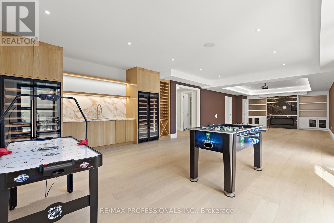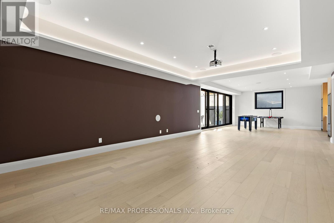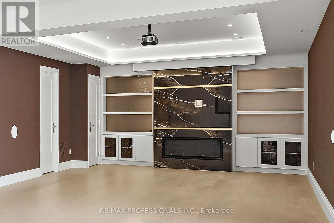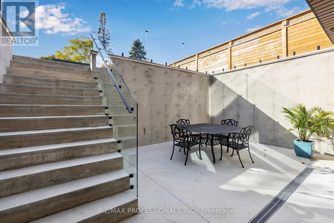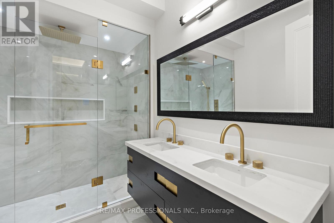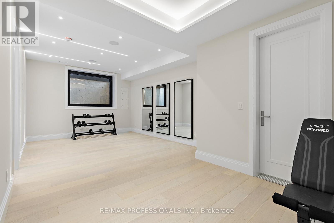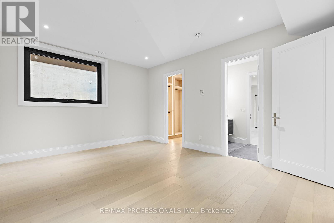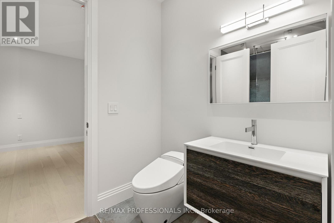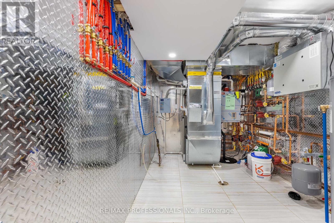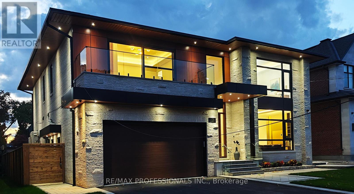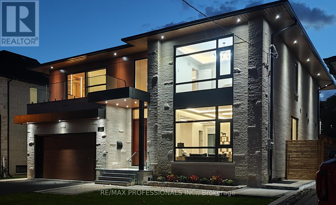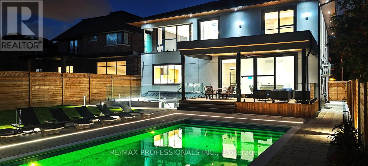122 Ashbourne Drive Toronto, Ontario M9B 4H8
$4,868,000
Step inside this breathtaking 5000+ sqft residence, where every detail embodies sophistication and comfort. The grand foyer welcomes you with soaring ceilings, leading to expansive living areas featuring custom millwork & designer notes from hardwood floors to ceilings. Experience culinary excellence in the gourmet kitchen, beautifully appointed with modern cabinetry, Italian porcelain countertops & premium Miele appliances. The adjacent full prep kitchen with a secondary range hood, cooktop & dishwasher ensures that your main kitchen remains flawless for your guests while you cook up a storm. Retreat to 1 of 2 private primary suites, complete with a spa-inspired ensuite, deep soaking tub, and bespoke walk-in closets. Entertain effortlessly in the lower level complete with home theatre built-in speakers, custom wine/cigar fridges, walk out to lower courtyard all finished in impeccable style. Glass walls open to a backyard with resort quality amenities featuring a generous size pool, landscape lighting, outdoor hot water shower, stone & granite bar & a glass enclosed cabana, offering the perfect blend of serenity and grandeur. From smart home automation to the private study to a seamless transit of indoor & outdoor space, every corner of this residence is curated for refined living. To explore the rest of this unparalleled lifestyle you simply need to call your agent and book an appointment. (id:60365)
Property Details
| MLS® Number | W12496278 |
| Property Type | Single Family |
| Community Name | Islington-City Centre West |
| Features | Carpet Free |
| ParkingSpaceTotal | 6 |
| PoolType | On Ground Pool |
Building
| BathroomTotal | 7 |
| BedroomsAboveGround | 5 |
| BedroomsBelowGround | 1 |
| BedroomsTotal | 6 |
| Appliances | Barbeque, Garage Door Opener Remote(s), Intercom, Water Heater, Water Meter |
| BasementDevelopment | Finished |
| BasementFeatures | Walk Out |
| BasementType | Full (finished) |
| ConstructionStyleAttachment | Detached |
| CoolingType | Central Air Conditioning |
| ExteriorFinish | Brick, Stone |
| FireplacePresent | Yes |
| FlooringType | Hardwood, Ceramic, Porcelain Tile |
| FoundationType | Concrete |
| HalfBathTotal | 1 |
| HeatingFuel | Natural Gas |
| HeatingType | Forced Air |
| StoriesTotal | 2 |
| SizeInterior | 5000 - 100000 Sqft |
| Type | House |
| UtilityWater | Municipal Water |
Parking
| Garage |
Land
| Acreage | No |
| Sewer | Sanitary Sewer |
| SizeDepth | 161 Ft ,2 In |
| SizeFrontage | 59 Ft ,1 In |
| SizeIrregular | 59.1 X 161.2 Ft |
| SizeTotalText | 59.1 X 161.2 Ft |
Rooms
| Level | Type | Length | Width | Dimensions |
|---|---|---|---|---|
| Second Level | Bedroom 4 | 4.64 m | 4 m | 4.64 m x 4 m |
| Second Level | Laundry Room | 2.52 m | 1.83 m | 2.52 m x 1.83 m |
| Second Level | Primary Bedroom | 6.51 m | 5.22 m | 6.51 m x 5.22 m |
| Second Level | Primary Bedroom | 4.68 m | 4.02 m | 4.68 m x 4.02 m |
| Second Level | Bedroom 3 | 5.22 m | 4.62 m | 5.22 m x 4.62 m |
| Basement | Recreational, Games Room | 7.73 m | 5.72 m | 7.73 m x 5.72 m |
| Basement | Bedroom 5 | 4.87 m | 3.76 m | 4.87 m x 3.76 m |
| Basement | Exercise Room | 7.73 m | 5.72 m | 7.73 m x 5.72 m |
| Basement | Games Room | 5.72 m | 4.87 m | 5.72 m x 4.87 m |
| Basement | Laundry Room | 2.03 m | 1.82 m | 2.03 m x 1.82 m |
| Main Level | Living Room | 4.07 m | 4.13 m | 4.07 m x 4.13 m |
| Main Level | Dining Room | 5.07 m | 4.13 m | 5.07 m x 4.13 m |
| Main Level | Kitchen | 5.06 m | 4.7 m | 5.06 m x 4.7 m |
| Main Level | Family Room | 9.21 m | 5.06 m | 9.21 m x 5.06 m |
| Main Level | Office | 4.57 m | 2.52 m | 4.57 m x 2.52 m |
| Main Level | Pantry | 4.15 m | 1.98 m | 4.15 m x 1.98 m |
| Main Level | Foyer | 9.55 m | 2.89 m | 9.55 m x 2.89 m |
Ormar Rifat Dajti
Salesperson
4242 Dundas St W Unit 9
Toronto, Ontario M8X 1Y6

