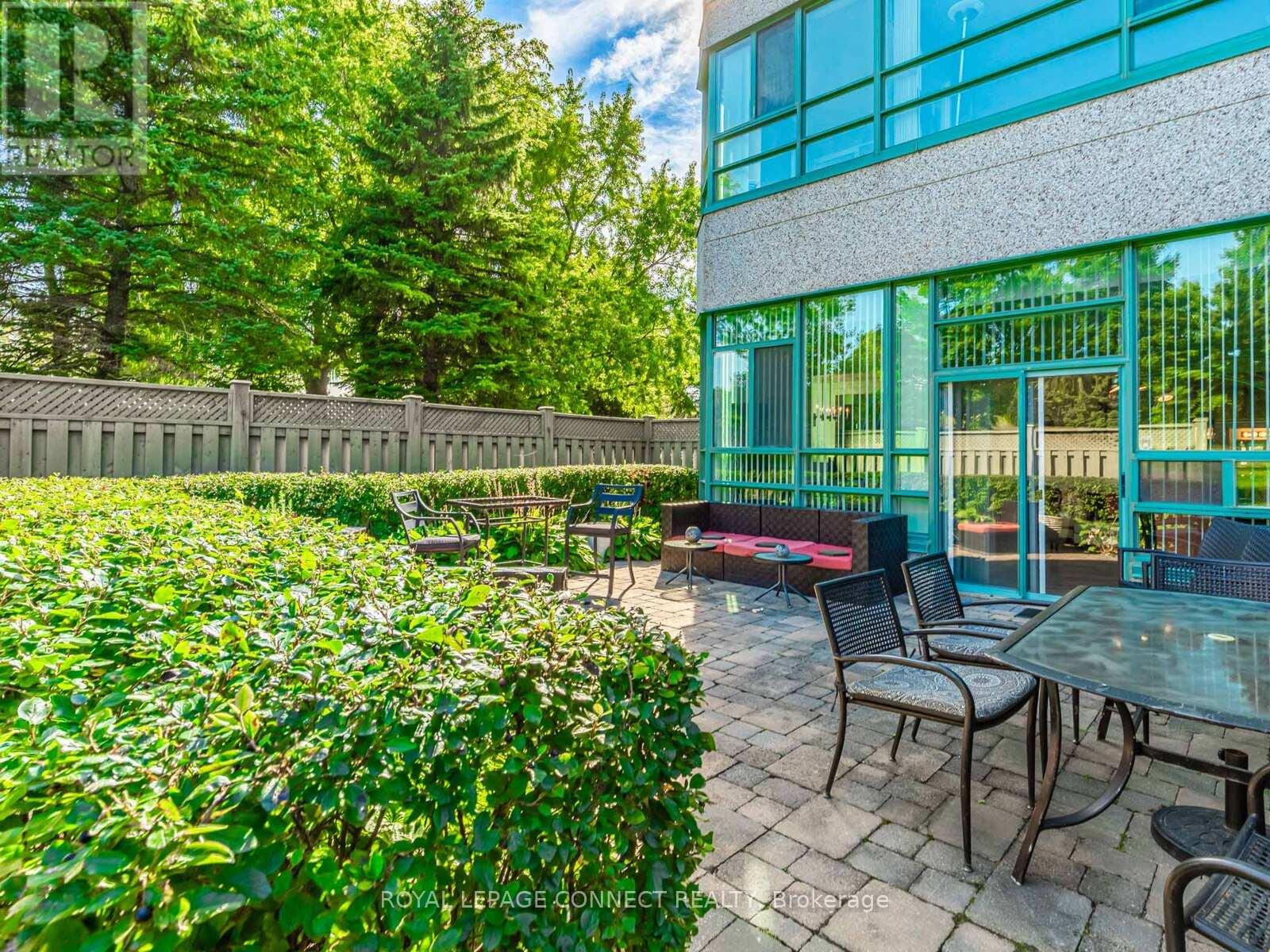122 - 7905 Bayview Avenue Markham, Ontario L3T 7N3
$990,000Maintenance, Heat, Electricity, Water, Cable TV, Common Area Maintenance, Parking, Insurance
$1,165.49 Monthly
Maintenance, Heat, Electricity, Water, Cable TV, Common Area Maintenance, Parking, Insurance
$1,165.49 MonthlyWelcome to this Corner Suite, Located in The Landmark of Thornhill. This Stunning and Bright Lifestyle 2 Bedroom Plus Solarium Garden Condo is Suited to the Most Discerning Buyer. A Spacious, Renovated, Light-filled Home of Approximately 1580 Sq.Ft. Displays Expansive Windows and a Walk-out to the Fenced Family Size Terrace/Garden. Sleek White Tiled Backsplash and Extended Cupboards in a Modern Kitchen is Perfect for Entertaining. Peruse Through the 2 Generous Bedrooms, Both with Renovated Bathrooms. The Primary Bedroom is Complete with 2 Walk-in Closets featuring Custom Organizers, a 5 piece Ensuite with a Walk-in Shower, Soaker Tub and Granite floor. The Second Bedroom Boasts a Floor to Ceiling Closet with Organizers, a Custom 3 piece Bathroom with a Walk-in Shower and Italian Stone Flooring. Two (2) Owned Underground Parking Spaces and an Exclusive Use Locker are included. Featuring Top-notch Building Amenities, with Community and Area Features. MUST BE SEEN -Show With Confidence. (id:60365)
Property Details
| MLS® Number | N12399260 |
| Property Type | Single Family |
| Community Name | Thornhill |
| AmenitiesNearBy | Golf Nearby, Park, Place Of Worship, Public Transit, Schools |
| CommunityFeatures | Pet Restrictions, Community Centre |
| Features | Carpet Free, In Suite Laundry, Guest Suite, Sauna |
| ParkingSpaceTotal | 2 |
| PoolType | Indoor Pool |
| Structure | Tennis Court |
Building
| BathroomTotal | 2 |
| BedroomsAboveGround | 2 |
| BedroomsBelowGround | 1 |
| BedroomsTotal | 3 |
| Age | 31 To 50 Years |
| Amenities | Security/concierge, Exercise Centre, Party Room, Visitor Parking, Storage - Locker |
| Appliances | Garage Door Opener Remote(s), Dishwasher, Dryer, Furniture, Microwave, Range, Stove, Washer, Refrigerator |
| CoolingType | Central Air Conditioning |
| ExteriorFinish | Brick |
| FlooringType | Laminate |
| HeatingFuel | Natural Gas |
| HeatingType | Forced Air |
| SizeInterior | 1400 - 1599 Sqft |
| Type | Apartment |
Parking
| Underground | |
| Garage |
Land
| Acreage | No |
| LandAmenities | Golf Nearby, Park, Place Of Worship, Public Transit, Schools |
| ZoningDescription | Rhd2 |
Rooms
| Level | Type | Length | Width | Dimensions |
|---|---|---|---|---|
| Main Level | Living Room | 5.85 m | 3.39 m | 5.85 m x 3.39 m |
| Main Level | Dining Room | 4.78 m | 3.05 m | 4.78 m x 3.05 m |
| Main Level | Kitchen | 6.59 m | 2.39 m | 6.59 m x 2.39 m |
| Main Level | Primary Bedroom | 9.43 m | 3.66 m | 9.43 m x 3.66 m |
| Main Level | Bedroom 2 | 5.88 m | 3.05 m | 5.88 m x 3.05 m |
| Main Level | Solarium | 2.7 m | 2.67 m | 2.7 m x 2.67 m |
https://www.realtor.ca/real-estate/28853623/122-7905-bayview-avenue-markham-thornhill-thornhill
Carol Ann Spencer
Salesperson
4525 Kingston Rd Unit 2202
Toronto, Ontario M1E 2P1
Barbara Izzard Thynne
Salesperson
4525 Kingston Rd Unit 2202
Toronto, Ontario M1E 2P1



































