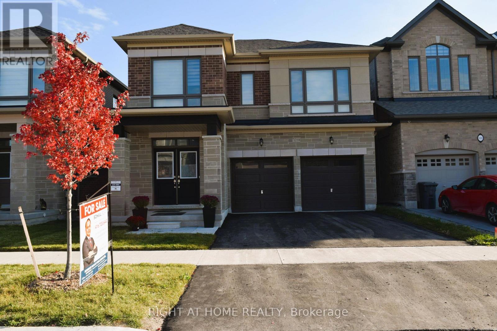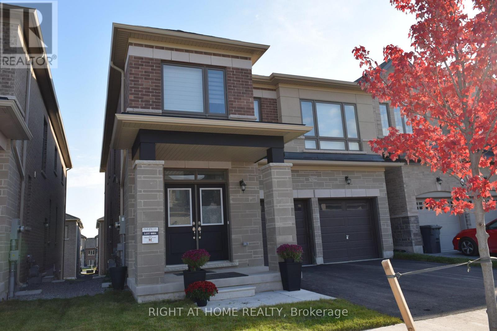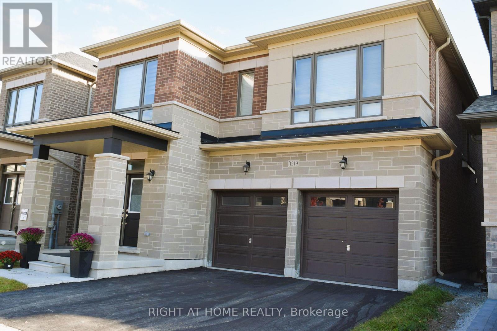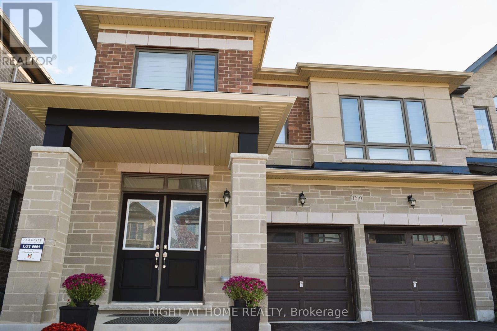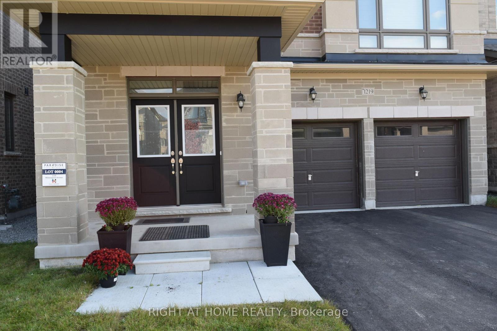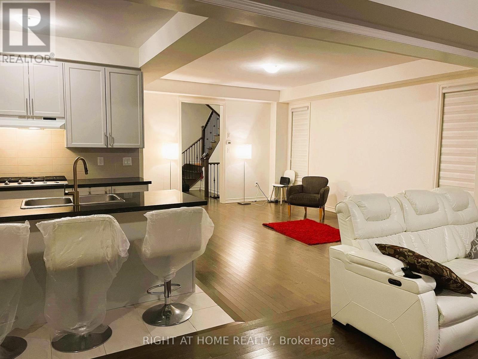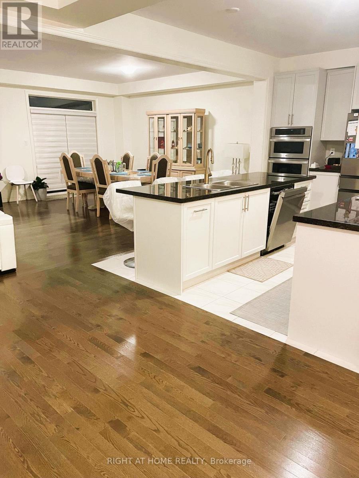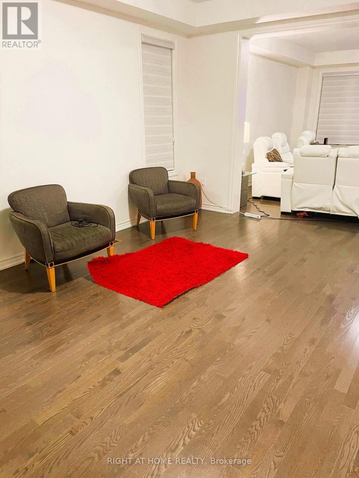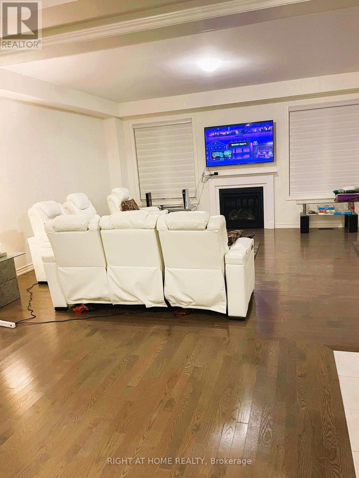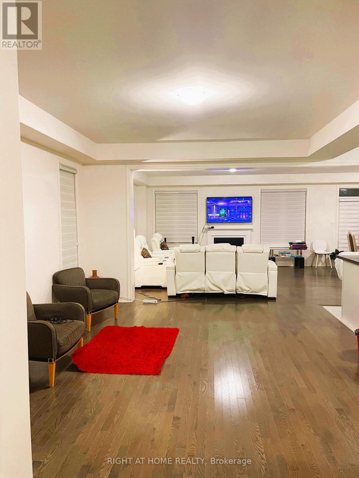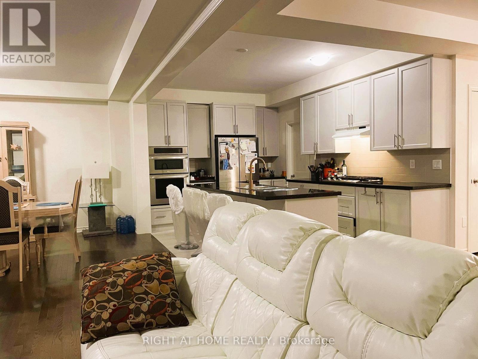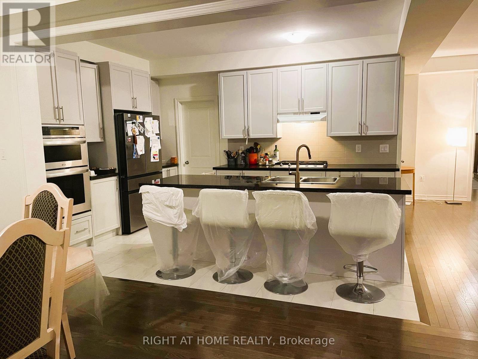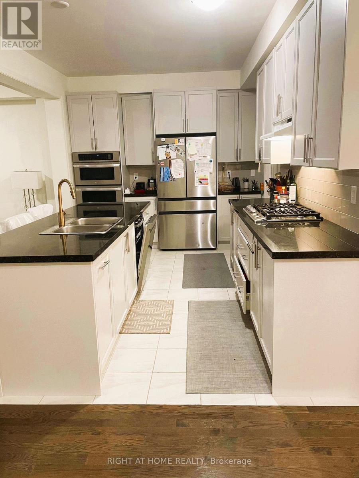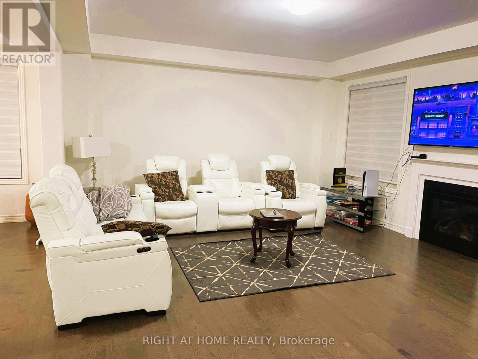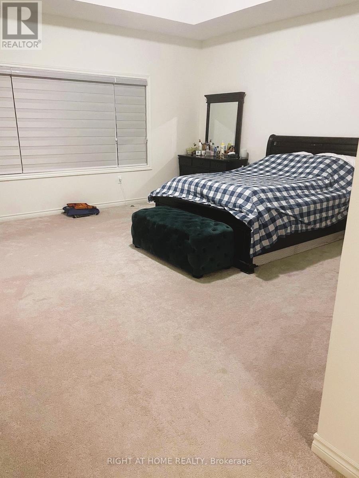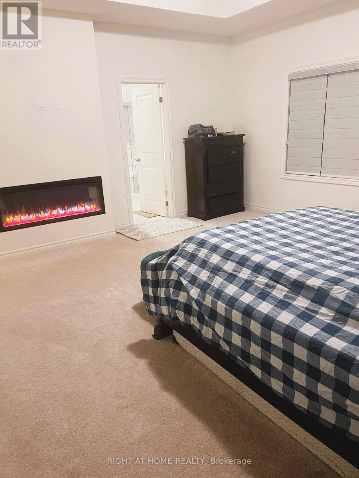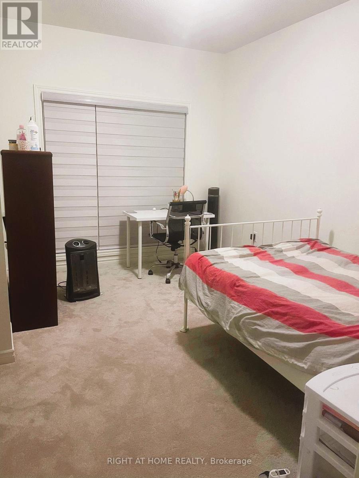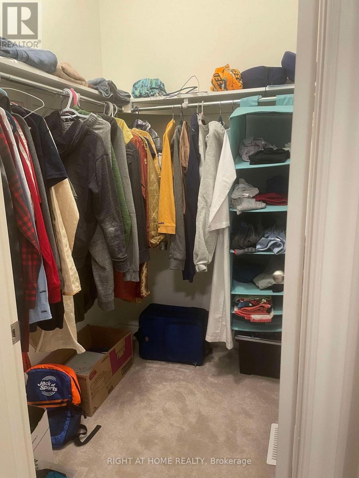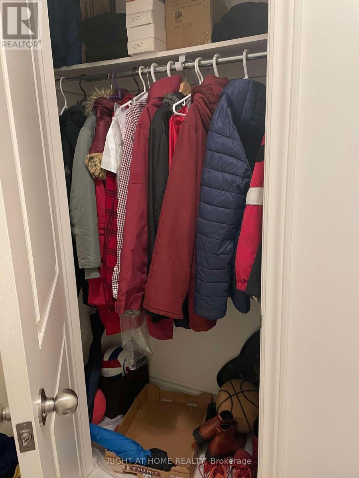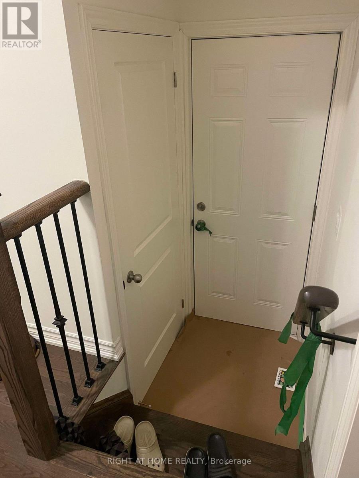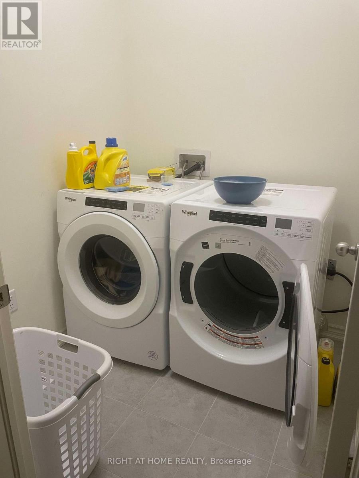1219 Wilmington Avenue Oshawa, Ontario L1L 0T9
$1,279,900
Absolutely stunning 3,050 sq ft all-Brick & Stone-built with 9-ft ceilings on both levels and premium upgrades throughout; Only Two(2) Yrs Old House Features Double-Door Entry, Hardwood Floors, Open-concept layout, and gourmet kitchen with quartz counters, backsplash, gas stove & S/S appliances. Family room with a gas fireplace opens to the dining area and walk-out to the deck. 5 spacious bedrooms with attached bath; primary with his & hers W/I closets, glass shower & soaker tub. 2nd-floor laundry, direct garage access, side separate entrance, 200 AMP service. Close to Hwy 407/401/7, Costco, Durham College, UOIT, parks & top schools. (id:60365)
Property Details
| MLS® Number | E12488930 |
| Property Type | Single Family |
| Community Name | Kedron |
| AmenitiesNearBy | Place Of Worship |
| CommunityFeatures | Community Centre, School Bus |
| EquipmentType | Water Heater - Electric, Water Heater, Water Heater - Tankless |
| Features | Conservation/green Belt |
| ParkingSpaceTotal | 4 |
| RentalEquipmentType | Water Heater - Electric, Water Heater, Water Heater - Tankless |
| Structure | Deck |
Building
| BathroomTotal | 4 |
| BedroomsAboveGround | 5 |
| BedroomsTotal | 5 |
| Age | 0 To 5 Years |
| Amenities | Fireplace(s), Separate Electricity Meters, Separate Heating Controls |
| Appliances | Oven - Built-in, Range, Water Heater, Water Meter, Blinds, Dishwasher, Dryer, Washer, Refrigerator |
| BasementDevelopment | Unfinished |
| BasementFeatures | Separate Entrance |
| BasementType | N/a, N/a (unfinished) |
| ConstructionStyleAttachment | Detached |
| CoolingType | Central Air Conditioning |
| ExteriorFinish | Brick, Stone |
| FireplacePresent | Yes |
| FireplaceTotal | 2 |
| FlooringType | Hardwood, Ceramic, Carpeted |
| FoundationType | Concrete |
| HalfBathTotal | 1 |
| HeatingFuel | Natural Gas |
| HeatingType | Forced Air |
| StoriesTotal | 2 |
| SizeInterior | 3000 - 3500 Sqft |
| Type | House |
| UtilityWater | Municipal Water |
Parking
| Attached Garage | |
| Garage |
Land
| Acreage | No |
| FenceType | Fully Fenced, Fenced Yard |
| LandAmenities | Place Of Worship |
| Sewer | Sanitary Sewer |
| SizeDepth | 104 Ft ,2 In |
| SizeFrontage | 36 Ft ,1 In |
| SizeIrregular | 36.1 X 104.2 Ft |
| SizeTotalText | 36.1 X 104.2 Ft|under 1/2 Acre |
| ZoningDescription | R1-e(34) |
Rooms
| Level | Type | Length | Width | Dimensions |
|---|---|---|---|---|
| Second Level | Laundry Room | 1.73 m | 1.7 m | 1.73 m x 1.7 m |
| Second Level | Primary Bedroom | 5.12 m | 4.88 m | 5.12 m x 4.88 m |
| Second Level | Bedroom 2 | 3.66 m | 3.05 m | 3.66 m x 3.05 m |
| Second Level | Bedroom 3 | 3.66 m | 3.54 m | 3.66 m x 3.54 m |
| Second Level | Bedroom 4 | 4.54 m | 3.05 m | 4.54 m x 3.05 m |
| Second Level | Bedroom 5 | 3.35 m | 3.35 m | 3.35 m x 3.35 m |
| Main Level | Great Room | 5.49 m | 4.76 m | 5.49 m x 4.76 m |
| Main Level | Eating Area | 5.49 m | 4.15 m | 5.49 m x 4.15 m |
| Main Level | Dining Room | 4.76 m | 3.05 m | 4.76 m x 3.05 m |
| Main Level | Kitchen | 4.45 m | 3.05 m | 4.45 m x 3.05 m |
| Main Level | Mud Room | 1.81 m | 1.78 m | 1.81 m x 1.78 m |
Utilities
| Electricity | Installed |
| Sewer | Installed |
https://www.realtor.ca/real-estate/29045824/1219-wilmington-avenue-oshawa-kedron-kedron
Sohail Islam
Salesperson
242 King Street East #1
Oshawa, Ontario L1H 1C7

