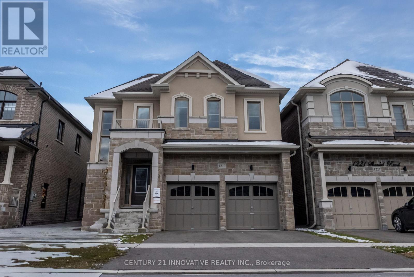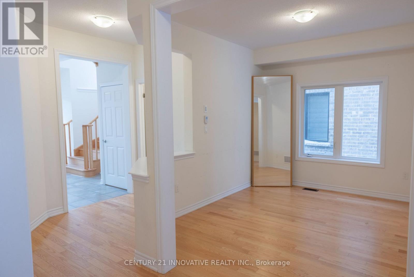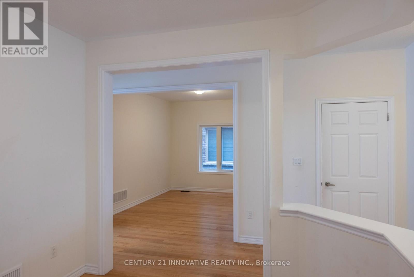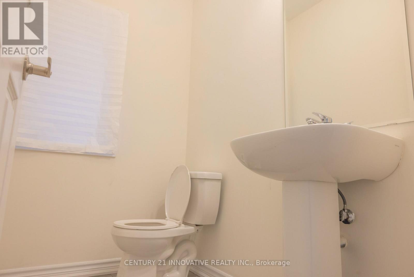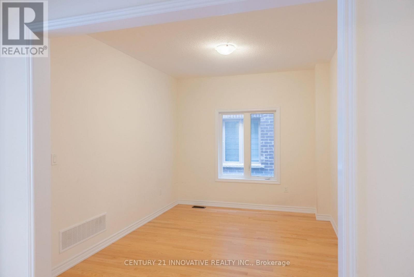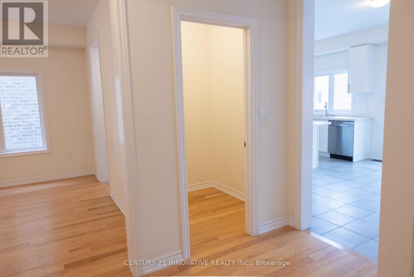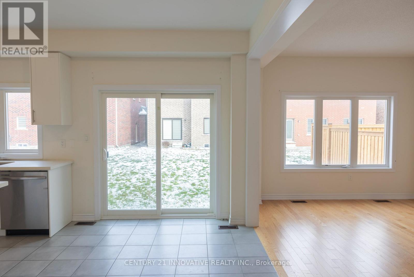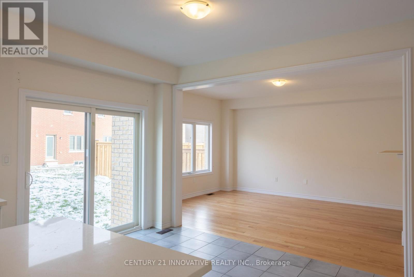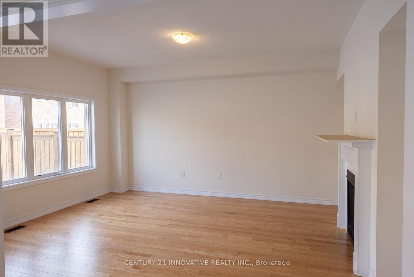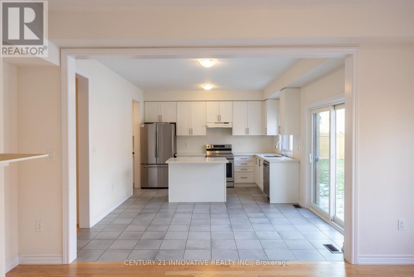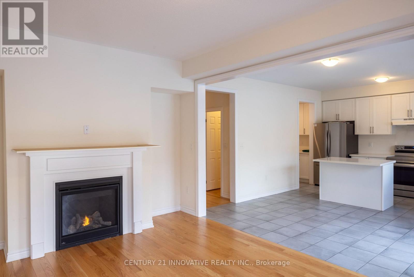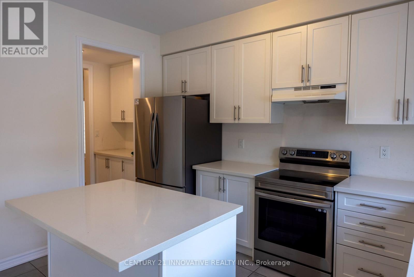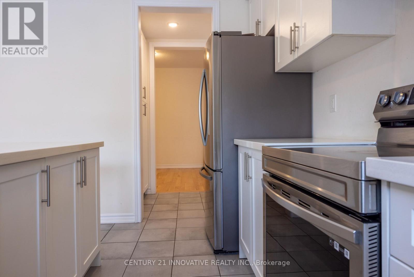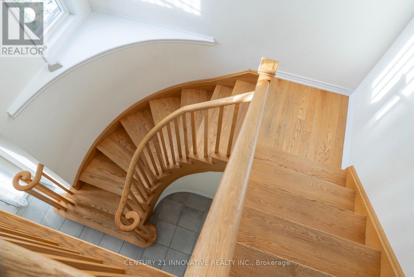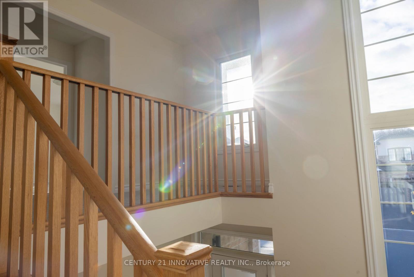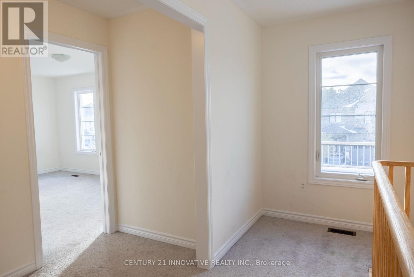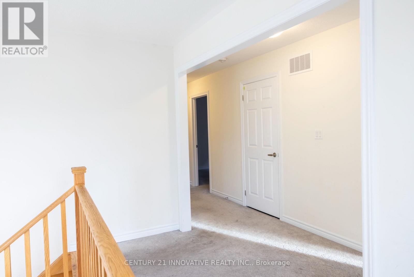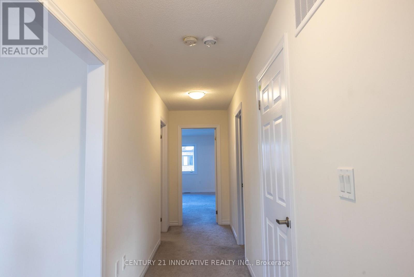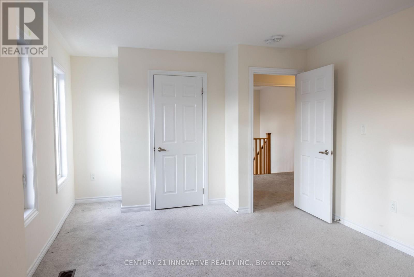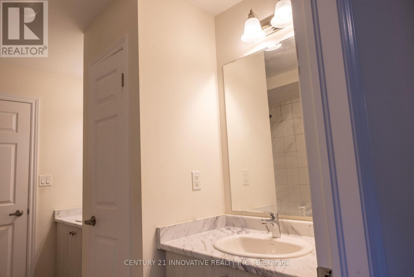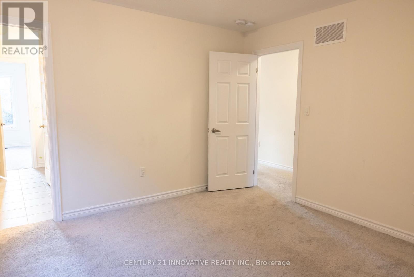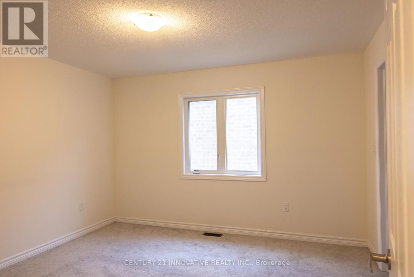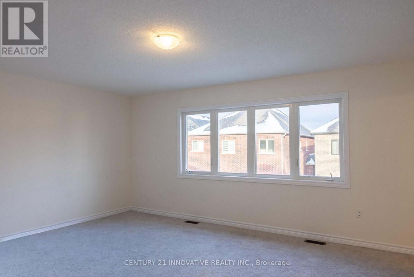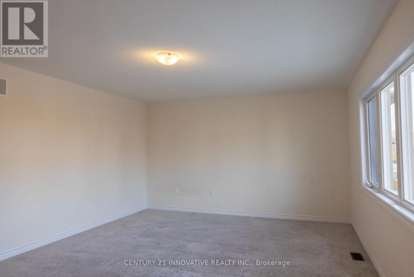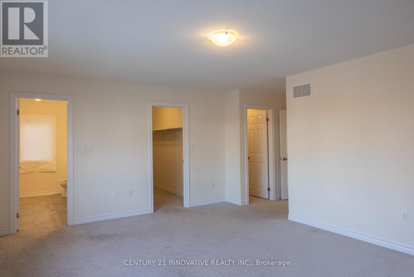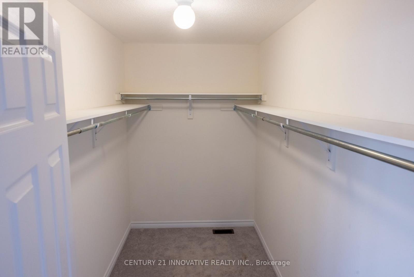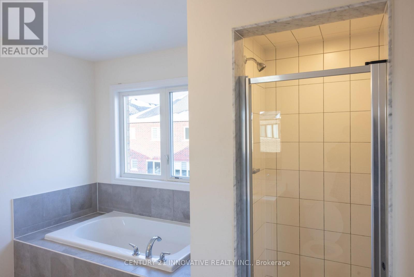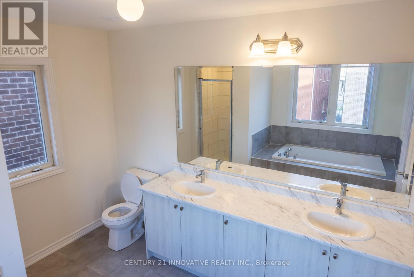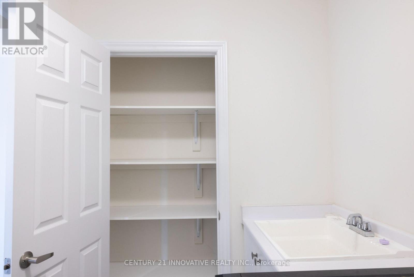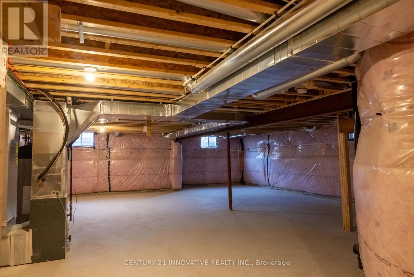1219 Shankel Road Oshawa, Ontario L1K 3G2
$3,500 Monthly
Bright, spacious, and beautifully designed 4-bedroom, 4-bath detached home, perfect for families! Enjoy an open-concept main floor with a cozy family room and fireplace, separate living and dining areas, and a modern kitchen with stainless steel appliances. All bedrooms feature ensuite or semi-ensuite bathrooms, including a large primary suite with a walk-in closet and a 5-piece bath. Convenient second-floor laundry, direct garage access through the mudroom, and a double-car garage with a private driveway add to the home's comfort. The unfinished basement provides plenty of storage space. Located close to great schools, parks, shopping, Durham College, and Hwy 407. This home has everything you need and more! (id:60365)
Property Details
| MLS® Number | E12537452 |
| Property Type | Single Family |
| Community Name | Eastdale |
| AmenitiesNearBy | Park, Public Transit, Schools |
| Features | In Suite Laundry |
| ParkingSpaceTotal | 4 |
Building
| BathroomTotal | 4 |
| BedroomsAboveGround | 4 |
| BedroomsTotal | 4 |
| Amenities | Fireplace(s) |
| Appliances | Garage Door Opener Remote(s), Dishwasher, Dryer, Stove, Washer, Window Coverings, Refrigerator |
| BasementDevelopment | Unfinished |
| BasementType | N/a (unfinished) |
| ConstructionStyleAttachment | Detached |
| CoolingType | Central Air Conditioning |
| ExteriorFinish | Brick, Stucco |
| FireProtection | Smoke Detectors |
| FireplacePresent | Yes |
| FlooringType | Hardwood, Ceramic, Carpeted |
| FoundationType | Unknown |
| HalfBathTotal | 1 |
| HeatingFuel | Natural Gas |
| HeatingType | Forced Air |
| StoriesTotal | 2 |
| SizeInterior | 2500 - 3000 Sqft |
| Type | House |
| UtilityWater | Municipal Water |
Parking
| Garage |
Land
| Acreage | No |
| LandAmenities | Park, Public Transit, Schools |
| Sewer | Sanitary Sewer |
| SizeDepth | 106 Ft ,7 In |
| SizeFrontage | 39 Ft ,4 In |
| SizeIrregular | 39.4 X 106.6 Ft |
| SizeTotalText | 39.4 X 106.6 Ft |
Rooms
| Level | Type | Length | Width | Dimensions |
|---|---|---|---|---|
| Second Level | Primary Bedroom | 4.27 m | 4.27 m | 4.27 m x 4.27 m |
| Second Level | Bedroom | 3.84 m | 3.66 m | 3.84 m x 3.66 m |
| Second Level | Bedroom | 3.35 m | 3.66 m | 3.35 m x 3.66 m |
| Second Level | Bedroom | 3.05 m | 4.36 m | 3.05 m x 4.36 m |
| Second Level | Laundry Room | Measurements not available | ||
| Main Level | Living Room | 3.66 m | 3.05 m | 3.66 m x 3.05 m |
| Main Level | Family Room | 3.66 m | 5.18 m | 3.66 m x 5.18 m |
| Main Level | Dining Room | 3.66 m | 3.05 m | 3.66 m x 3.05 m |
| Main Level | Kitchen | 2.49 m | 3.9 m | 2.49 m x 3.9 m |
| Main Level | Eating Area | 2.68 m | 3.9 m | 2.68 m x 3.9 m |
Utilities
| Cable | Available |
| Electricity | Installed |
| Sewer | Installed |
https://www.realtor.ca/real-estate/29095295/1219-shankel-road-oshawa-eastdale-eastdale
Kayode Adekoya
Salesperson
2855 Markham Rd #300
Toronto, Ontario M1X 0C3

