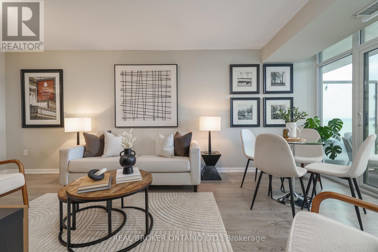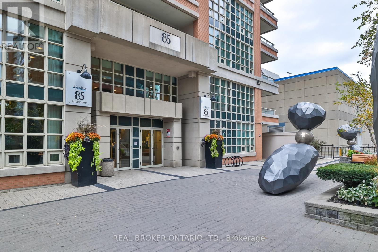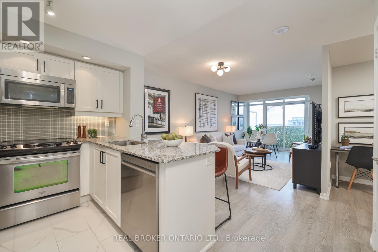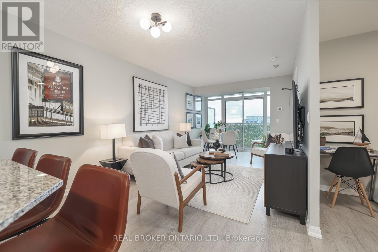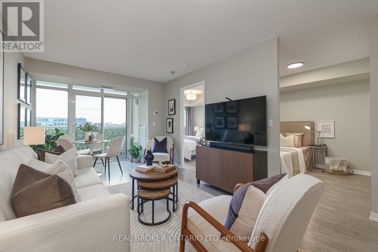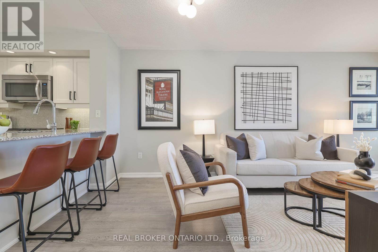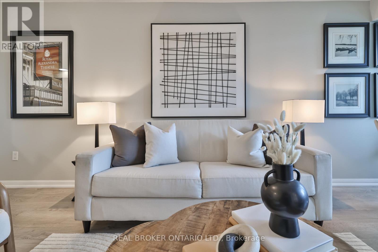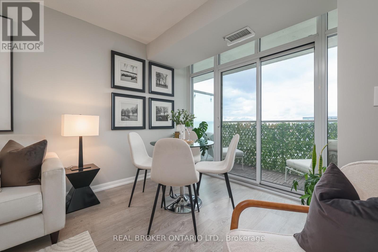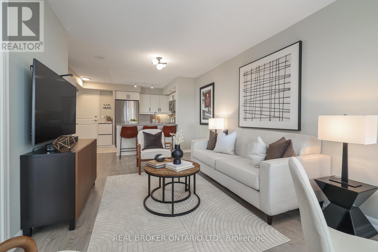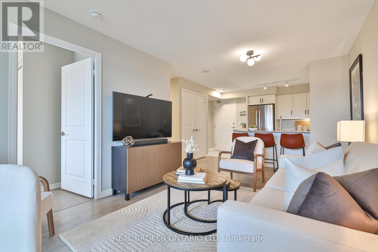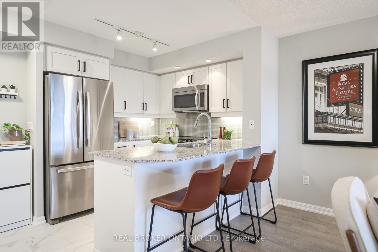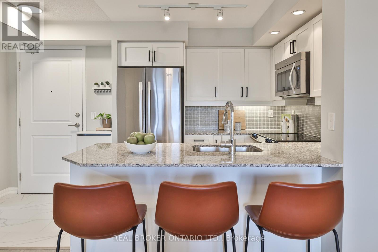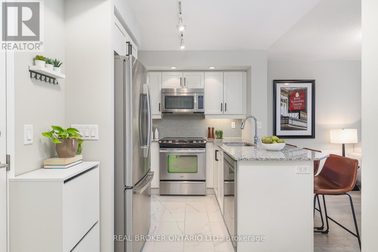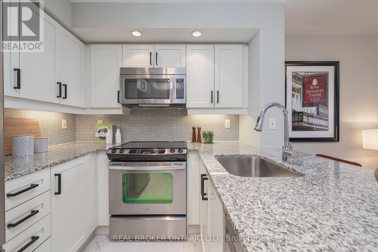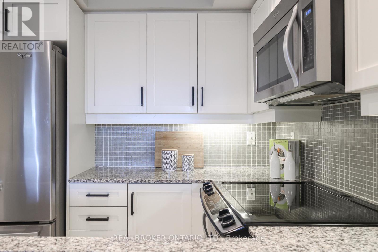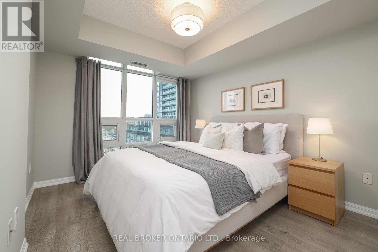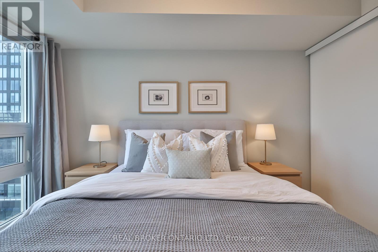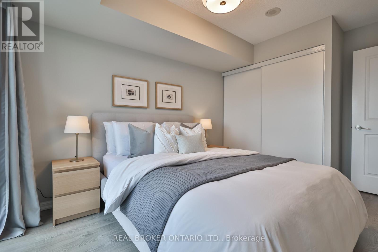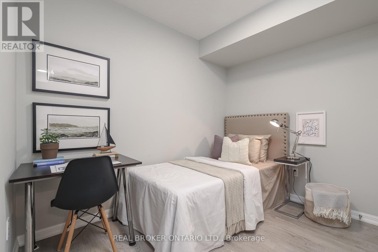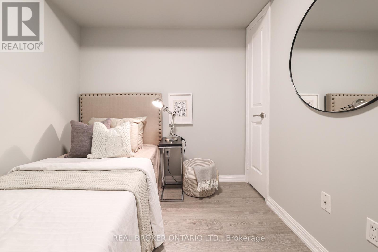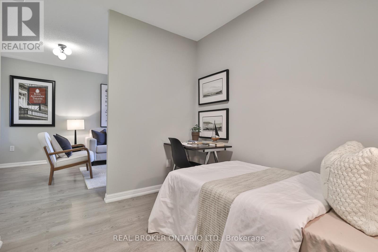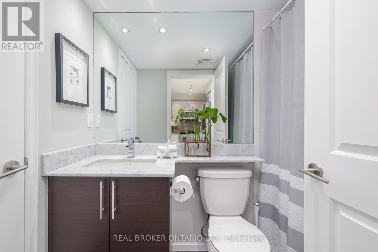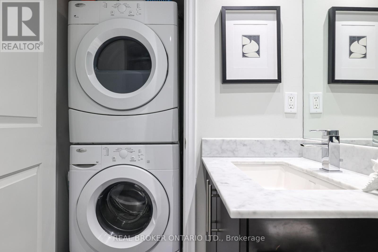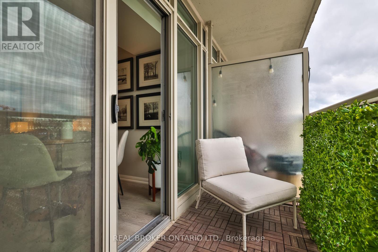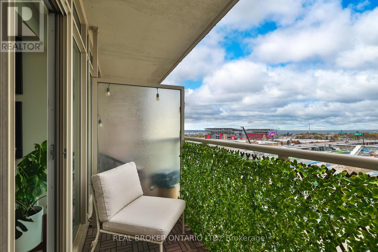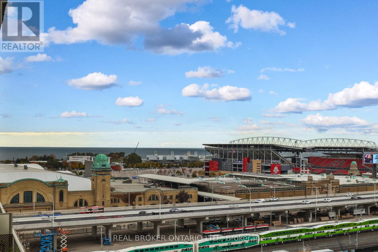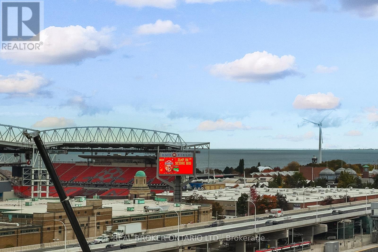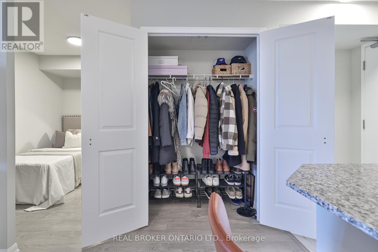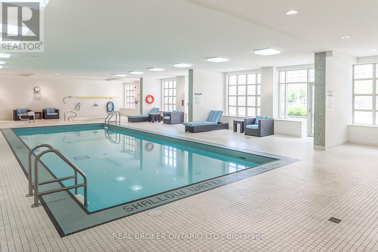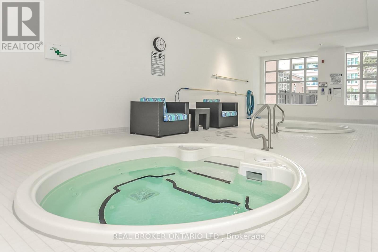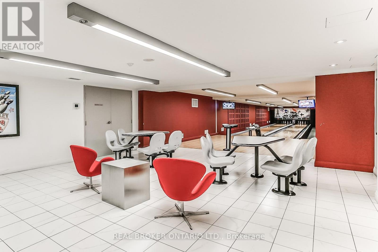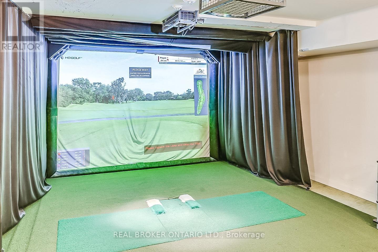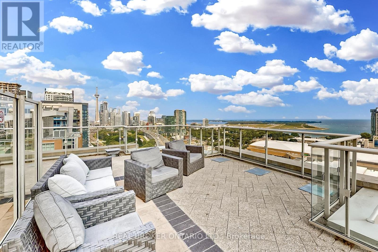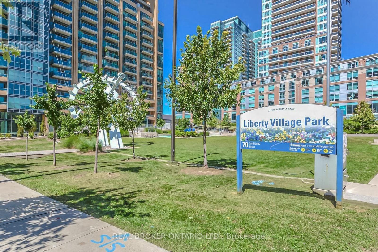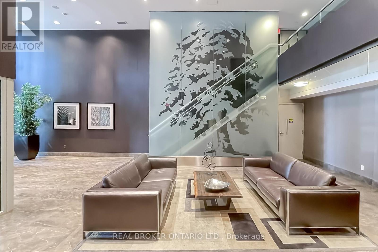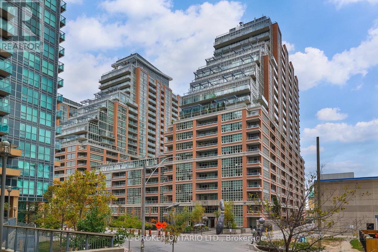1219 - 85 East Liberty Street Toronto, Ontario M6K 3R4
$655,000Maintenance, Common Area Maintenance, Heat, Insurance, Parking, Water
$588.65 Monthly
Maintenance, Common Area Maintenance, Heat, Insurance, Parking, Water
$588.65 MonthlyThis beautifully maintained two-bedroom condo combines comfort, space, and style in one of Toronto's most vibrant neighbourhoods. The open-concept layout is bright and functional, with fresh paint throughout and large windows that frame impressive water and city views. Every detail reflects care and pride of ownership, creating a home that feels welcoming from the moment you step inside. Located right in the heart of Liberty Village, you're surrounded by everything that makes downtown living so effortless. Groceries, cafés, restaurants, parks, and the waterfront are all just steps away, with public transit at your door for easy access across the city. Enjoy a full range of amenities including a 24-hour concierge, indoor pool, gym, virtual golf, bowling alley, movie theatre, guest suites, rooftop deck, and party room. With parking and a locker included, this condo delivers an easygoing lifestyle with all the comforts of home. (id:60365)
Property Details
| MLS® Number | C12491326 |
| Property Type | Single Family |
| Community Name | Niagara |
| AmenitiesNearBy | Golf Nearby, Hospital, Park, Public Transit |
| CommunityFeatures | Pets Allowed With Restrictions |
| Features | Balcony, Carpet Free, In Suite Laundry |
| ParkingSpaceTotal | 1 |
| PoolType | Indoor Pool |
| ViewType | View, Lake View |
Building
| BathroomTotal | 1 |
| BedroomsAboveGround | 2 |
| BedroomsTotal | 2 |
| Amenities | Security/concierge, Exercise Centre, Recreation Centre, Party Room, Visitor Parking, Storage - Locker |
| Appliances | Dishwasher, Dryer, Microwave, Hood Fan, Stove, Washer, Window Coverings, Refrigerator |
| BasementType | None |
| CoolingType | Central Air Conditioning |
| ExteriorFinish | Concrete |
| FireProtection | Alarm System, Security Guard, Security System |
| FireplacePresent | Yes |
| FlooringType | Laminate |
| HeatingFuel | Natural Gas |
| HeatingType | Coil Fan |
| SizeInterior | 600 - 699 Sqft |
| Type | Apartment |
Parking
| Underground | |
| Garage |
Land
| Acreage | No |
| LandAmenities | Golf Nearby, Hospital, Park, Public Transit |
Rooms
| Level | Type | Length | Width | Dimensions |
|---|---|---|---|---|
| Ground Level | Living Room | 6.22 m | 3.04 m | 6.22 m x 3.04 m |
| Ground Level | Dining Room | 6.22 m | 3.04 m | 6.22 m x 3.04 m |
| Ground Level | Kitchen | 6.22 m | 3.04 m | 6.22 m x 3.04 m |
| Ground Level | Primary Bedroom | 3.3 m | 2.84 m | 3.3 m x 2.84 m |
| Ground Level | Bedroom 2 | 2.84 m | 2.3 m | 2.84 m x 2.3 m |
https://www.realtor.ca/real-estate/29048387/1219-85-east-liberty-street-toronto-niagara-niagara
Alper Polat
Salesperson
130 King St W Unit 1900b
Toronto, Ontario M5X 1E3

