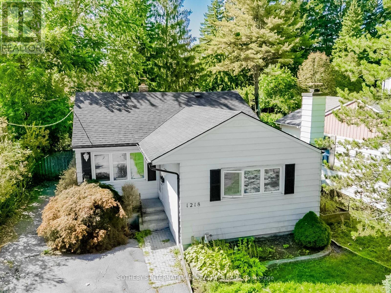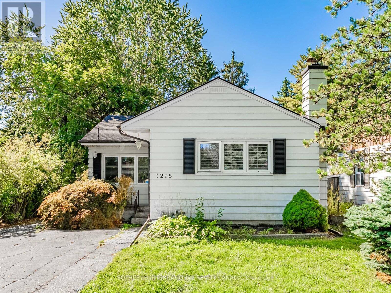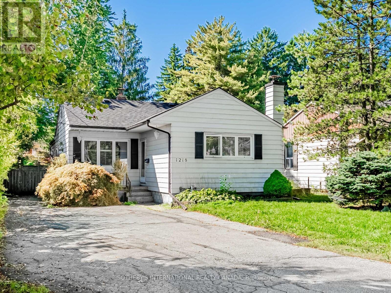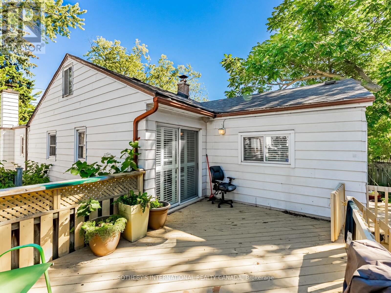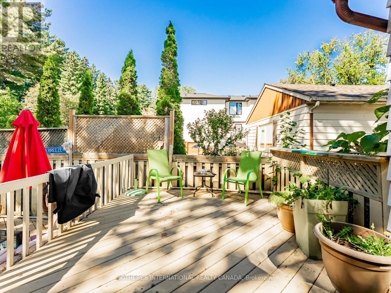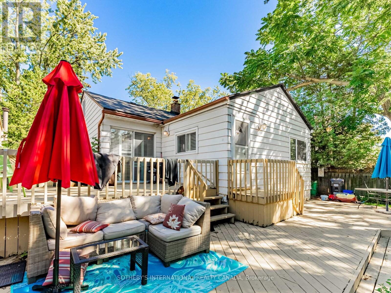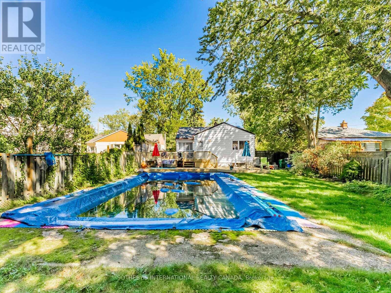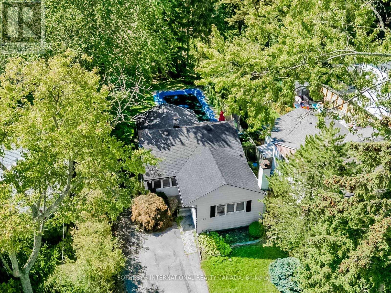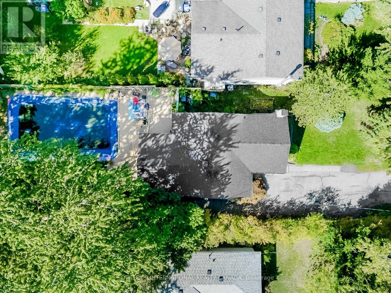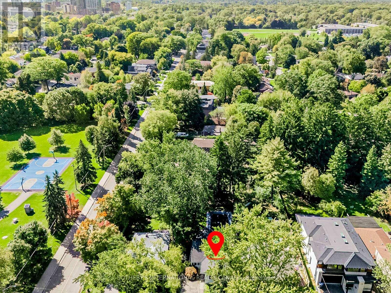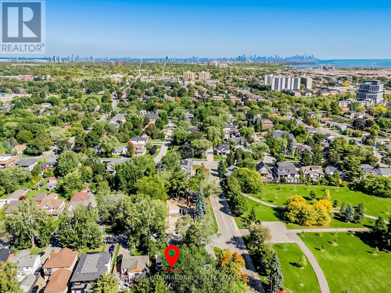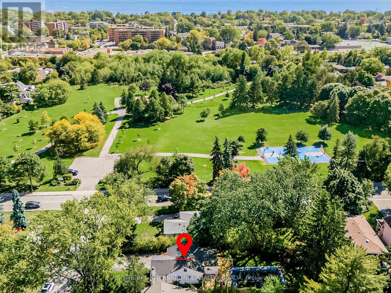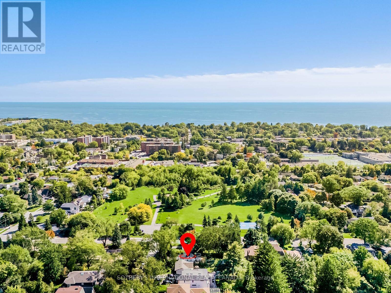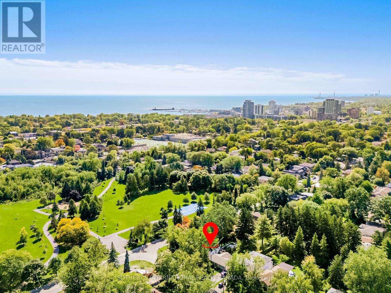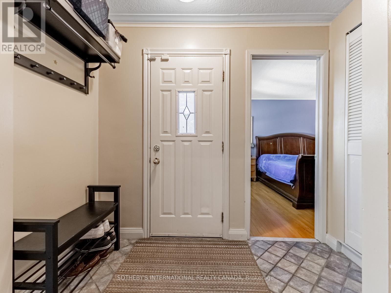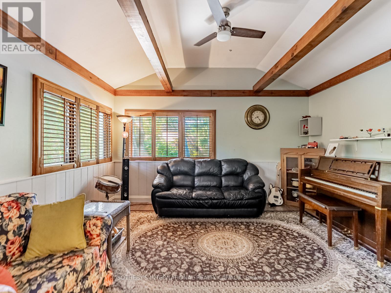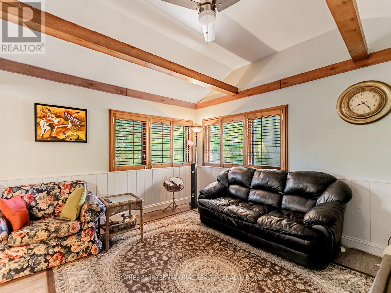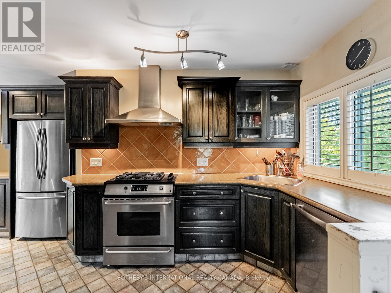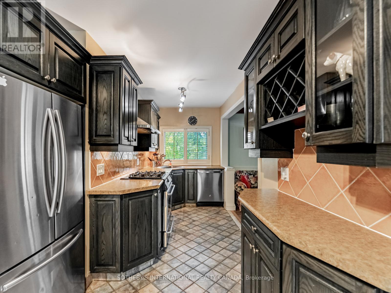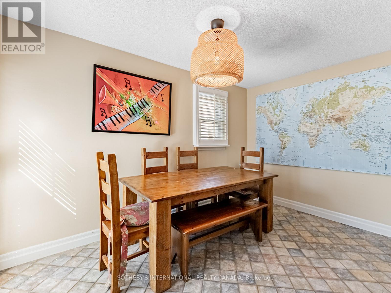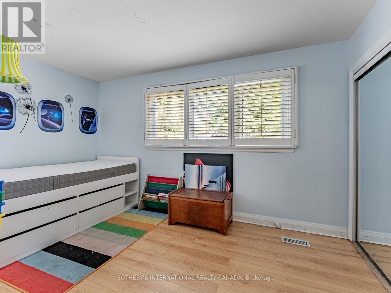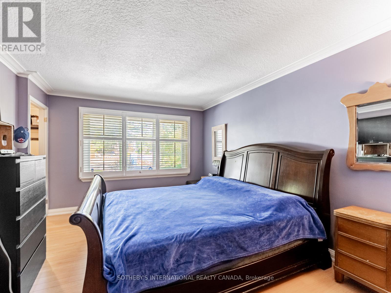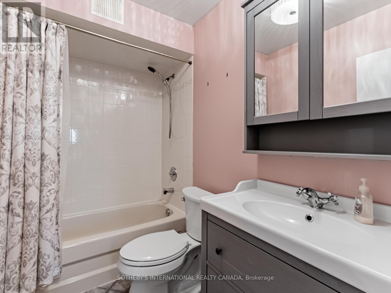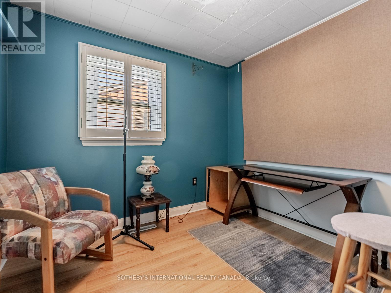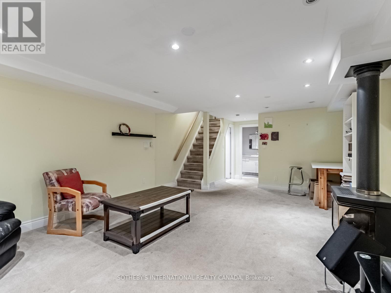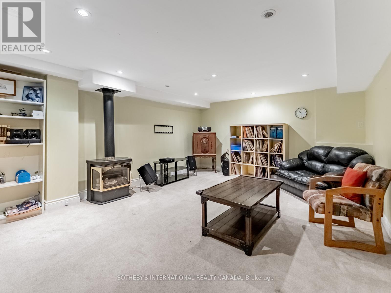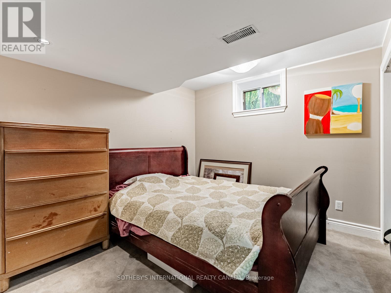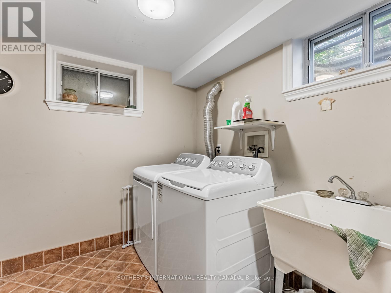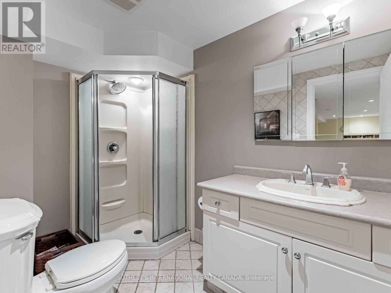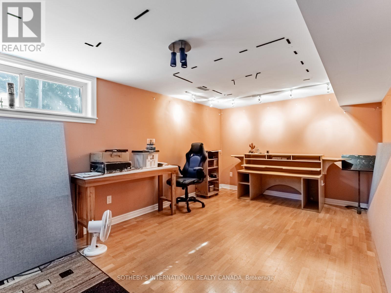1218 Lakebreeze Drive Mississauga, Ontario L5G 3W6
$1,325,000
Welcome to this rare offering in the heart of prestigious Mineola. Set on a quiet, tree-lined street, this residence sits proudly on an impressive 50x163 ft. lot, offering the perfect balance of charm, privacy and lifestyle and the opportunity to build the home of your dreams. Life in Port Credit is nothing short of extraordinary. Picture yourself strolling along the marina at sunset, coffee in hand, as sailboats drift lazily across Lake Ontario. This vibrant Village blends small-town charm with urban sophistication. Where boutiques and fine dining of Port Credit Village, and the GO Station, placing downtown Toronto minutes form your doorstep. The backyard has been thoughtfully designed as a private oasis, complete with an in-ground swimming pool framed by mature trees, an enchanting setting for summer entertaining or tranquil relaxation. Weekend mornings invite you to explore the local Farmers Market, while evenings enthusiasts will love the endless trails, parks and water sports. From paddle boarding and kayaking to cycling along the scenic waterfront paths. Inside, the main level is graced with rich tiled and hardwood floors, flowing seamlessly through the primary main-floor bedroom, living and dinging rooms, and two additional sunlit bedrooms. The lower level extends the living space with an expansive fourth bedroom and a refined recreation lounge, a versatile haven for movie nights, hosting friends or unwinding in style. This is more than a home; its an invitation to become part of Port Credits most coveted community, where timeless elegance meets modern family living. (id:60365)
Property Details
| MLS® Number | W12436661 |
| Property Type | Single Family |
| Community Name | Mineola |
| AmenitiesNearBy | Golf Nearby, Hospital, Place Of Worship, Schools |
| CommunityFeatures | School Bus |
| EquipmentType | Water Heater, Furnace |
| Features | Flat Site, Dry |
| ParkingSpaceTotal | 3 |
| PoolType | Inground Pool |
| RentalEquipmentType | Water Heater, Furnace |
| Structure | Deck, Shed |
Building
| BathroomTotal | 2 |
| BedroomsAboveGround | 3 |
| BedroomsBelowGround | 1 |
| BedroomsTotal | 4 |
| Age | 51 To 99 Years |
| Appliances | Water Heater, Dishwasher, Dryer, Microwave, Oven, Stove, Washer, Refrigerator |
| ArchitecturalStyle | Bungalow |
| BasementFeatures | Separate Entrance |
| BasementType | N/a |
| ConstructionStyleAttachment | Detached |
| CoolingType | Central Air Conditioning |
| ExteriorFinish | Aluminum Siding |
| FireplacePresent | Yes |
| FoundationType | Block |
| HalfBathTotal | 1 |
| HeatingFuel | Natural Gas |
| HeatingType | Forced Air |
| StoriesTotal | 1 |
| SizeInterior | 1100 - 1500 Sqft |
| Type | House |
| UtilityWater | Municipal Water |
Parking
| No Garage |
Land
| Acreage | No |
| FenceType | Fenced Yard |
| LandAmenities | Golf Nearby, Hospital, Place Of Worship, Schools |
| Sewer | Sanitary Sewer |
| SizeDepth | 163 Ft |
| SizeFrontage | 50 Ft |
| SizeIrregular | 50 X 163 Ft |
| SizeTotalText | 50 X 163 Ft|under 1/2 Acre |
Rooms
| Level | Type | Length | Width | Dimensions |
|---|---|---|---|---|
| Basement | Recreational, Games Room | 6.7 m | 4.3 m | 6.7 m x 4.3 m |
| Basement | Bedroom | 3.4 m | 3.2 m | 3.4 m x 3.2 m |
| Basement | Bedroom | 5.3 m | 3.6 m | 5.3 m x 3.6 m |
| Basement | Laundry Room | Measurements not available | ||
| Ground Level | Primary Bedroom | 4.14 m | 3.5 m | 4.14 m x 3.5 m |
| Ground Level | Bedroom 2 | 4.24 m | 2.69 m | 4.24 m x 2.69 m |
| Ground Level | Living Room | 4.27 m | 3.56 m | 4.27 m x 3.56 m |
| Ground Level | Kitchen | 4.75 m | 2 m | 4.75 m x 2 m |
| Ground Level | Dining Room | 3.91 m | 2.77 m | 3.91 m x 2.77 m |
Utilities
| Cable | Available |
| Electricity | Installed |
| Sewer | Installed |
https://www.realtor.ca/real-estate/28933826/1218-lakebreeze-drive-mississauga-mineola-mineola
Linda Mcclean
Salesperson
1867 Yonge Street Ste 100
Toronto, Ontario M4S 1Y5

