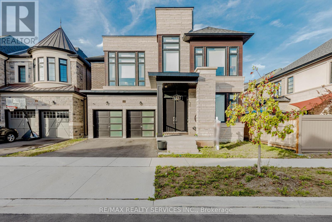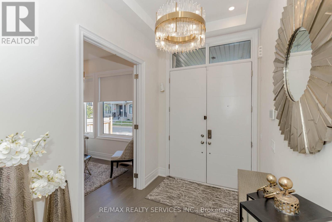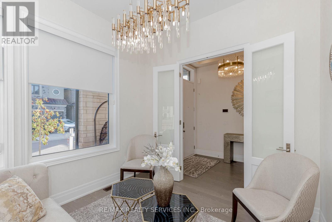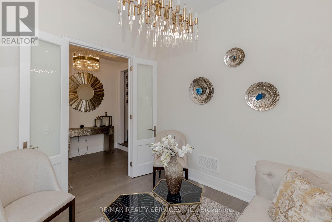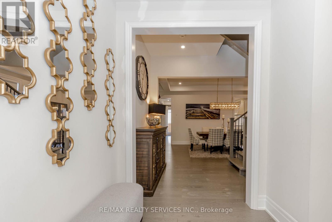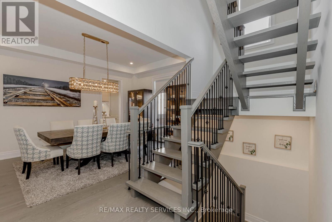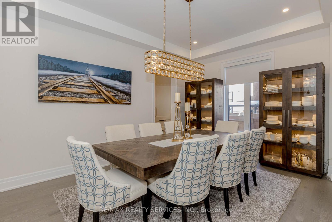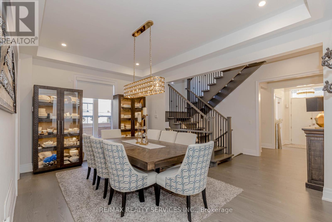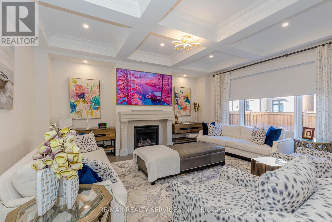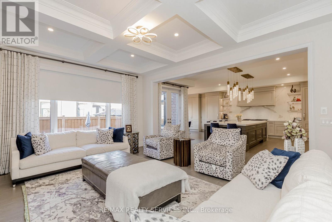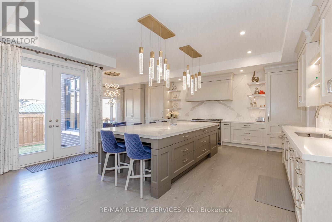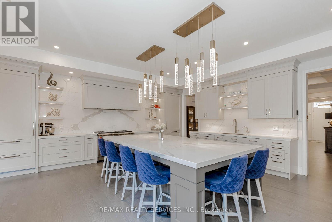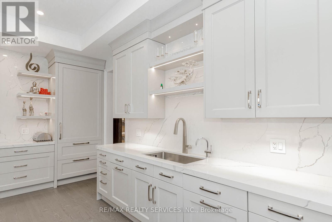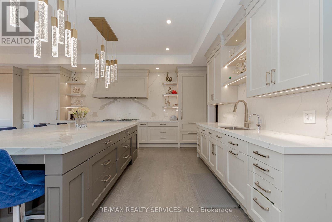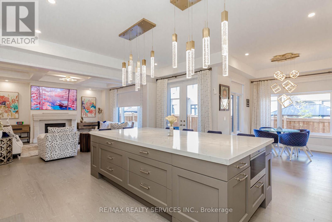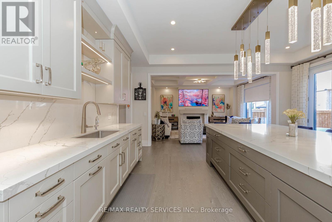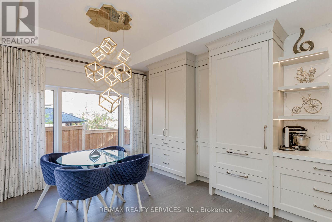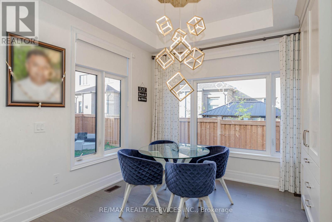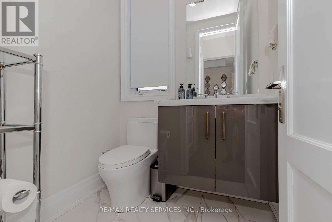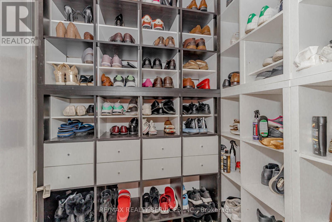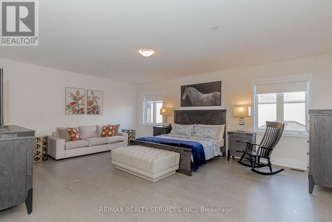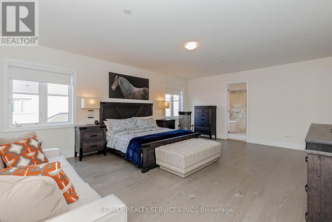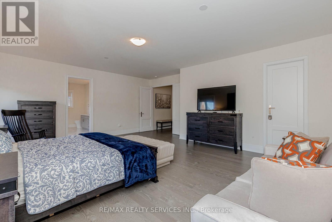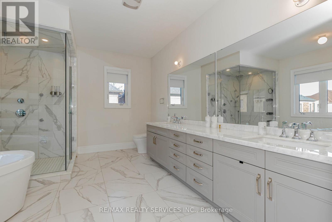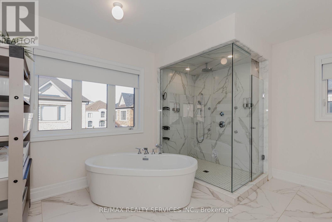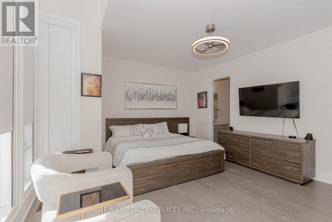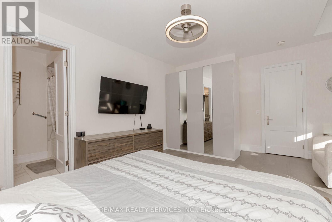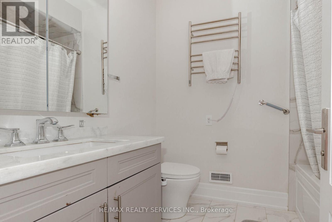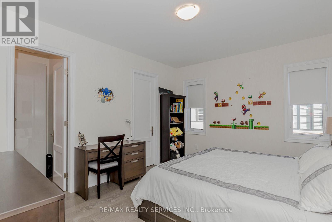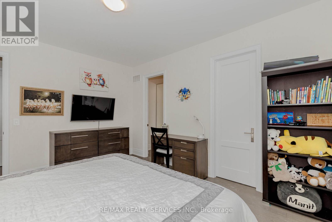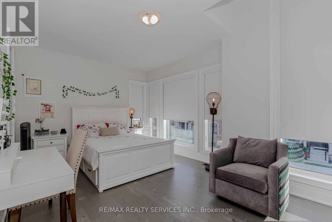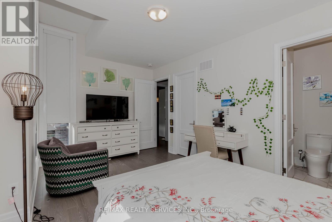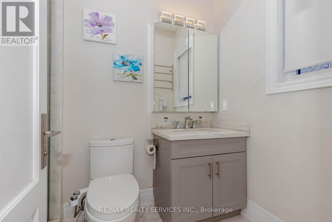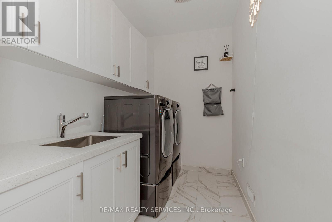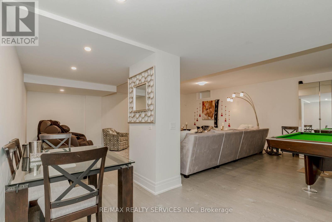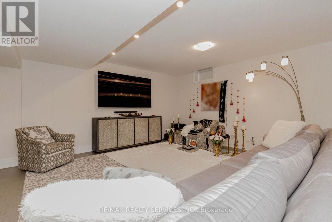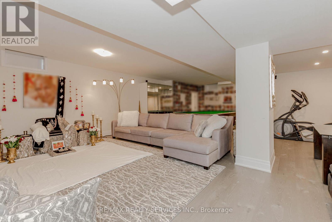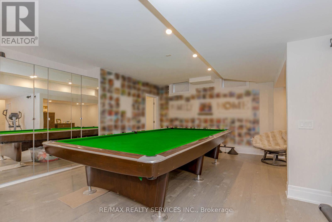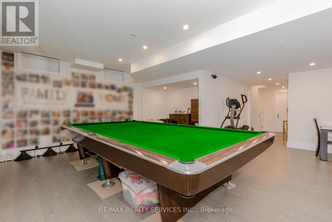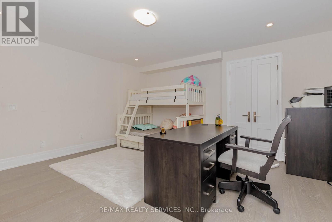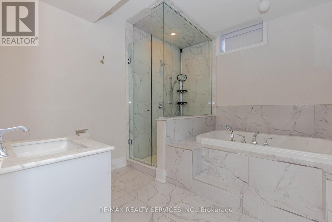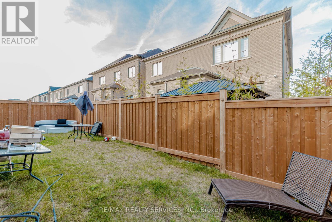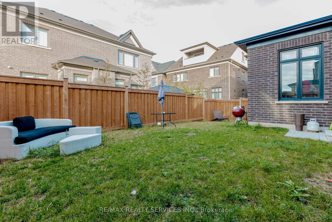5 Bedroom
6 Bathroom
3500 - 5000 sqft
Fireplace
Central Air Conditioning
Forced Air
$2,589,000
This exquisite luxury residence in the prestigious Glen Abbey Encore community offers approximately 5500+ square feet of living space as per the builders plans. Step into refined elegance with this impressive 4 + 1 bedroom, 6-bathrooms, which is designed for comfort and sophistication. Every bedroom comes with its own private ensuite, and the home is finished with stunning hardwood floors throughout no carpet in sight. The main level is a true entertainers dream, featuring a grand foyer, a formal living room, a powder room, and an elegant dining area. The cozy family room, with coffered ceilings and a gas fireplace, connects seamlessly to the neighborhoods largest gourmet kitchen, fully equipped with top-tier appliances, built-in cabinetry, a massive island, sleek quartz countertops, custom cabinetry, and a striking quartz backsplash. The sunny breakfast nook opens to a beautifully landscaped, fully fenced backyard, perfect for outdoor enjoyment. Upstairs, the opulent primary suite boasts a double-door entry, a spacious walk-in closet, and a spa-like 5-piece ensuite, complete with a glass shower and a luxurious soaker tub. The professionally finished basement adds even more living space, with a bedroom, Jacuzzi, a recreation room, and a games room featuring a snooker table ideal for family gatherings or entertaining guests. Located just minutes from highly rated schools, major highways, Oakville Trafalgar Hospital, the Glen Abbey Community Centre, library, shopping, parks, downtown Oakville, and the lake, this home offers unbeatable convenience. This is a rare opportunity to own a move-in-ready, luxurious property in one of Oakvilles most coveted neighborhoods. Don't miss your chance to experience the best in modern living. (id:60365)
Property Details
|
MLS® Number
|
W12362642 |
|
Property Type
|
Single Family |
|
Community Name
|
1007 - GA Glen Abbey |
|
AmenitiesNearBy
|
Hospital, Park, Public Transit, Place Of Worship, Schools |
|
EquipmentType
|
Water Heater |
|
ParkingSpaceTotal
|
4 |
|
RentalEquipmentType
|
Water Heater |
Building
|
BathroomTotal
|
6 |
|
BedroomsAboveGround
|
4 |
|
BedroomsBelowGround
|
1 |
|
BedroomsTotal
|
5 |
|
Appliances
|
Central Vacuum, Dishwasher, Dryer, Stove, Washer, Window Coverings, Refrigerator |
|
BasementDevelopment
|
Finished |
|
BasementType
|
N/a (finished) |
|
ConstructionStyleAttachment
|
Detached |
|
CoolingType
|
Central Air Conditioning |
|
ExteriorFinish
|
Brick |
|
FireplacePresent
|
Yes |
|
FireplaceTotal
|
1 |
|
FlooringType
|
Hardwood |
|
FoundationType
|
Concrete |
|
HalfBathTotal
|
1 |
|
HeatingFuel
|
Natural Gas |
|
HeatingType
|
Forced Air |
|
StoriesTotal
|
2 |
|
SizeInterior
|
3500 - 5000 Sqft |
|
Type
|
House |
|
UtilityWater
|
Municipal Water |
Parking
Land
|
Acreage
|
No |
|
LandAmenities
|
Hospital, Park, Public Transit, Place Of Worship, Schools |
|
Sewer
|
Sanitary Sewer |
|
SizeDepth
|
90 Ft |
|
SizeFrontage
|
45 Ft ,2 In |
|
SizeIrregular
|
45.2 X 90 Ft |
|
SizeTotalText
|
45.2 X 90 Ft|under 1/2 Acre |
Rooms
| Level |
Type |
Length |
Width |
Dimensions |
|
Second Level |
Primary Bedroom |
5.6 m |
6.7 m |
5.6 m x 6.7 m |
|
Second Level |
Bedroom 2 |
4.43 m |
5.29 m |
4.43 m x 5.29 m |
|
Second Level |
Bedroom 3 |
3.74 m |
4.47 m |
3.74 m x 4.47 m |
|
Second Level |
Bedroom 4 |
3.56 m |
5.42 m |
3.56 m x 5.42 m |
|
Basement |
Games Room |
6.32 m |
6.06 m |
6.32 m x 6.06 m |
|
Basement |
Bedroom |
5.19 m |
4.85 m |
5.19 m x 4.85 m |
|
Basement |
Family Room |
7.72 m |
5.18 m |
7.72 m x 5.18 m |
|
Main Level |
Living Room |
3.12 m |
2.89 m |
3.12 m x 2.89 m |
|
Main Level |
Family Room |
5.34 m |
4.55 m |
5.34 m x 4.55 m |
|
Main Level |
Kitchen |
5.34 m |
6.12 m |
5.34 m x 6.12 m |
|
Main Level |
Eating Area |
3.05 m |
3.34 m |
3.05 m x 3.34 m |
|
Main Level |
Dining Room |
3.5 m |
6.12 m |
3.5 m x 6.12 m |
Utilities
|
Electricity
|
Available |
|
Sewer
|
Available |
https://www.realtor.ca/real-estate/28773215/1217-ironbridge-road-oakville-ga-glen-abbey-1007-ga-glen-abbey

