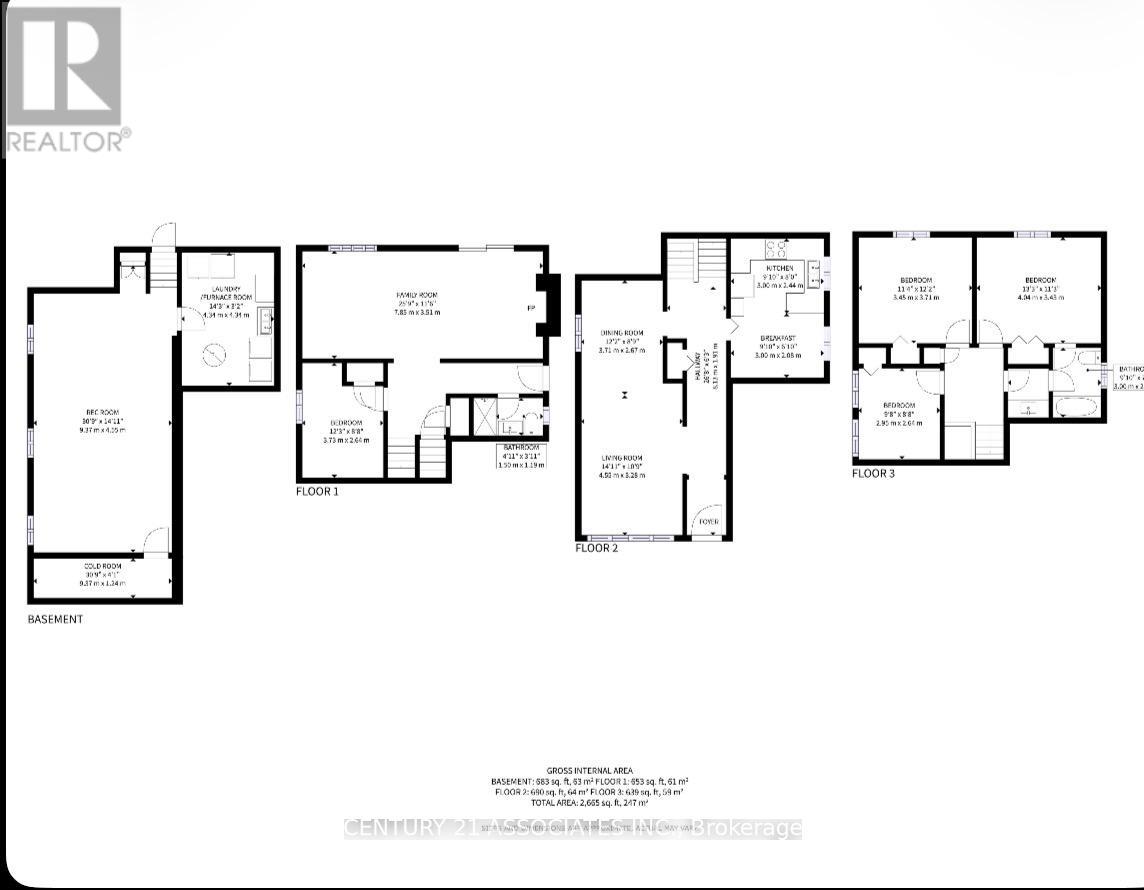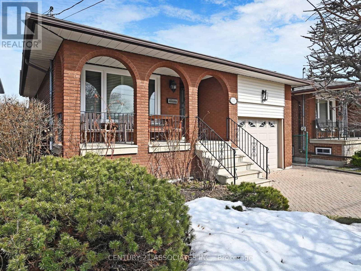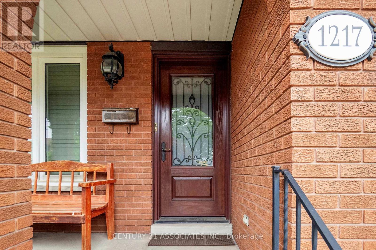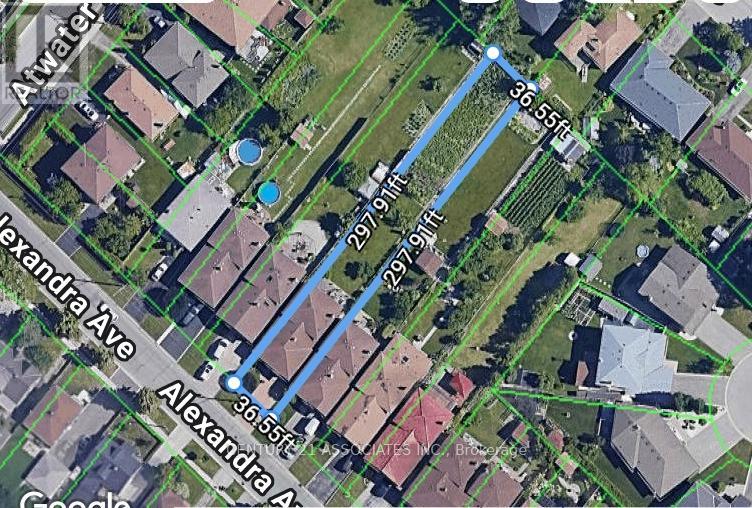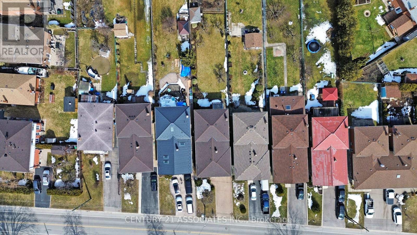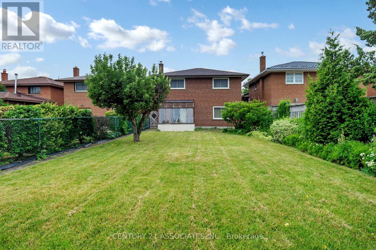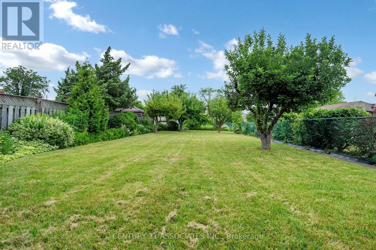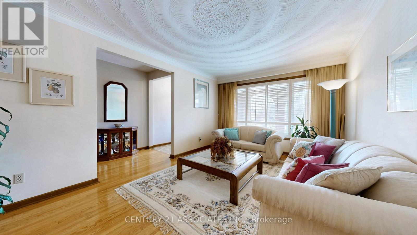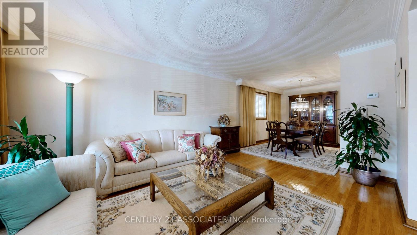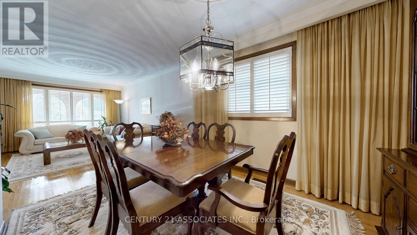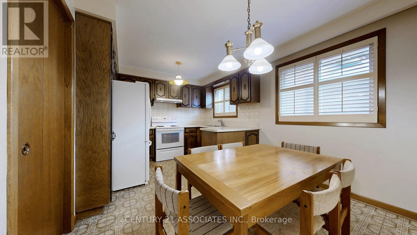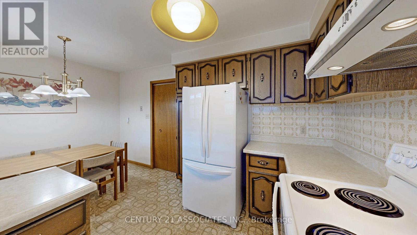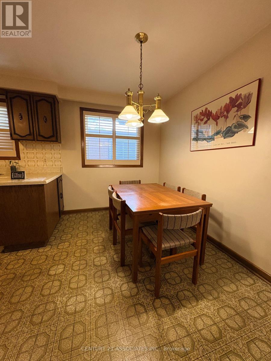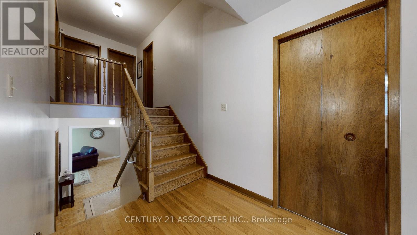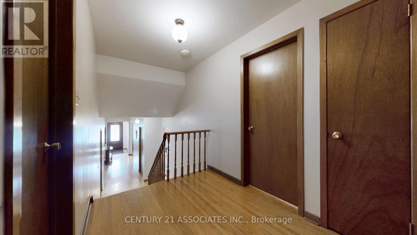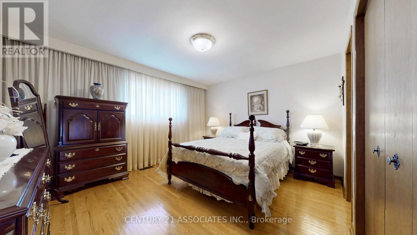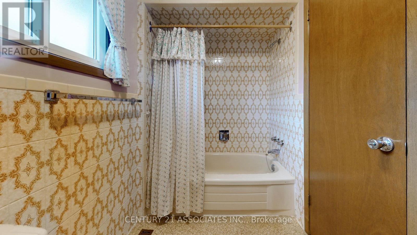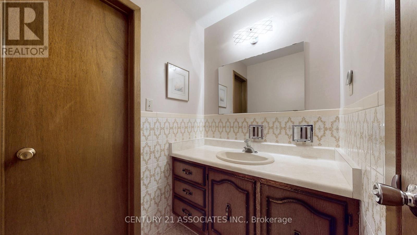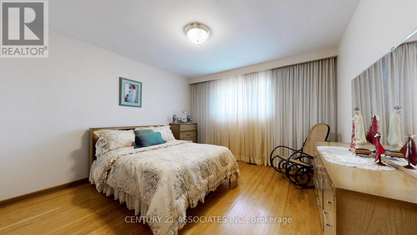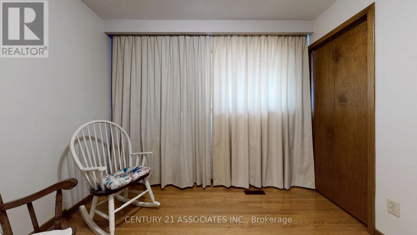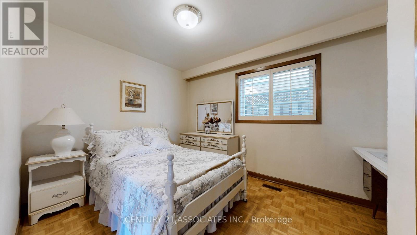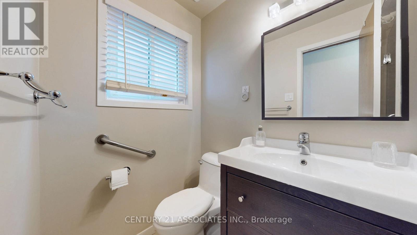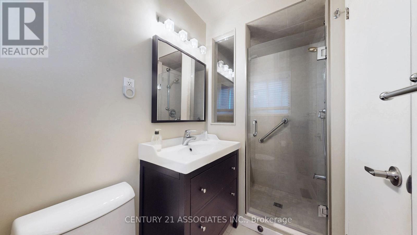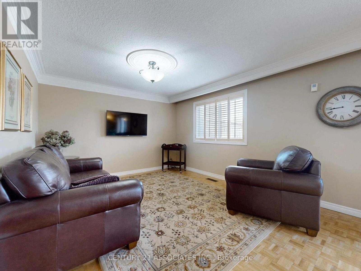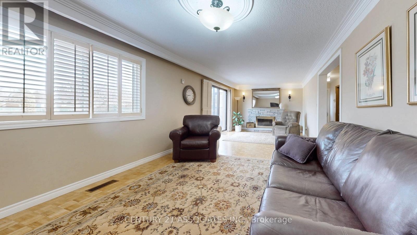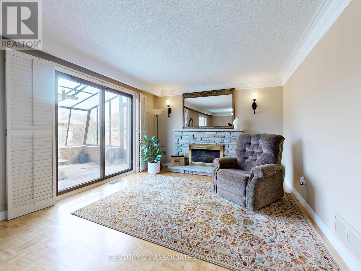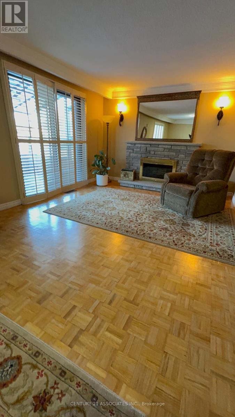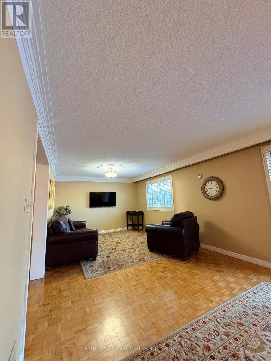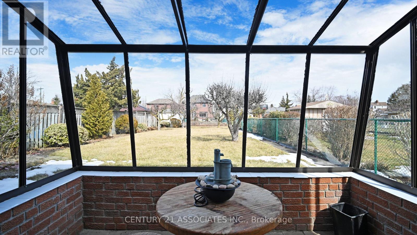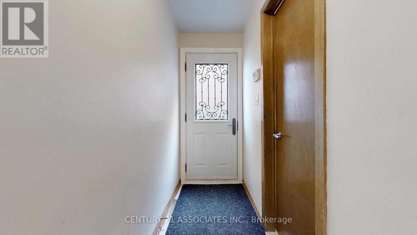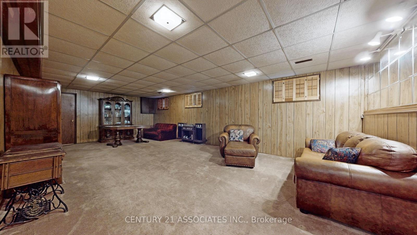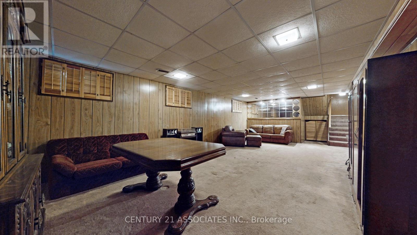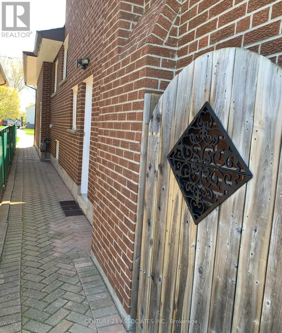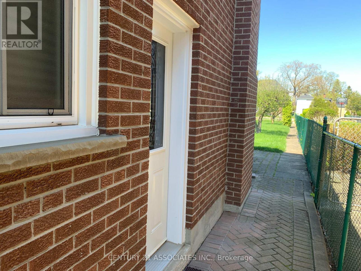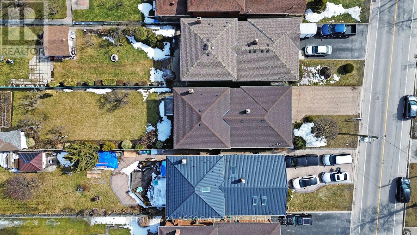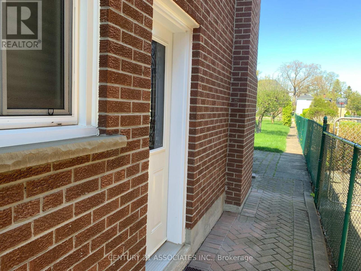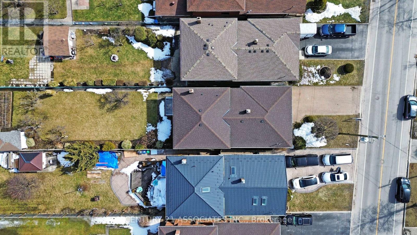1217 Alexandra Avenue Mississauga, Ontario L5E 2A4
$1,239,000
Rare opportunity in sought after Lakeview! Easily converted into two income-generating suites (mortgage helper). Nestled in a desirable community, this spacious 4-bedroom backsplit sits on an exceptional 36.5 x 297.5 ft lot, offering endless potential for families, investors, or builders alike. Features include a 26-ft family room with cozy wood-burning fireplace, updated 3-pc bath, finished basement with cold cellar, and extensive crawlspace storage. Upgrades include windows & exterior doors, garage door, and roof. Elegant plaster crown mouldings and classic wood bannisters add timeless charm. Enjoy a private greenhouse, oversized garage with loft storage, and interlocking stone driveway with ample parking. The fully fenced yard provides incredible outdoor space ideal for gardening, a pool, home additions, or future redevelopment. Prime Location: Steps to tons of retail and office space featuring top-tier dining, shopping, and services. Surrounded by 18 acres of parkland including a waterfront park with European-style promenades. Minutes to Marina, park, lakefront trails, golf, highways, public transit, and top schools. Whether you're searching for a family-friendly home, a lucrative investment, or the perfect lot for your dream build, this Lakeview gem delivers unmatched potential. Floor plans attached. (id:60365)
Property Details
| MLS® Number | W12475265 |
| Property Type | Single Family |
| Community Name | Lakeview |
| AmenitiesNearBy | Golf Nearby, Marina, Park, Public Transit, Schools, Hospital |
| EquipmentType | Water Heater |
| ParkingSpaceTotal | 5 |
| RentalEquipmentType | Water Heater |
| Structure | Patio(s), Porch, Shed, Greenhouse |
Building
| BathroomTotal | 2 |
| BedroomsAboveGround | 4 |
| BedroomsTotal | 4 |
| Age | 31 To 50 Years |
| Amenities | Fireplace(s) |
| Appliances | Garage Door Opener Remote(s), Dryer, Garage Door Opener, Stove, Washer, Window Coverings, Refrigerator |
| BasementDevelopment | Finished |
| BasementType | Crawl Space (finished) |
| ConstructionStyleAttachment | Detached |
| ConstructionStyleSplitLevel | Backsplit |
| CoolingType | Central Air Conditioning |
| ExteriorFinish | Brick |
| FireplacePresent | Yes |
| FireplaceTotal | 1 |
| FlooringType | Hardwood, Parquet, Carpeted, Concrete |
| FoundationType | Unknown |
| HeatingFuel | Natural Gas |
| HeatingType | Forced Air |
| SizeInterior | 2000 - 2500 Sqft |
| Type | House |
| UtilityWater | Municipal Water |
Parking
| Garage |
Land
| Acreage | No |
| FenceType | Fully Fenced |
| LandAmenities | Golf Nearby, Marina, Park, Public Transit, Schools, Hospital |
| Sewer | Sanitary Sewer |
| SizeDepth | 297 Ft ,6 In |
| SizeFrontage | 36 Ft ,6 In |
| SizeIrregular | 36.5 X 297.5 Ft |
| SizeTotalText | 36.5 X 297.5 Ft |
| ZoningDescription | Residential |
Rooms
| Level | Type | Length | Width | Dimensions |
|---|---|---|---|---|
| Basement | Cold Room | 4.72 m | 1.27 m | 4.72 m x 1.27 m |
| Basement | Recreational, Games Room | 9.91 m | 4.72 m | 9.91 m x 4.72 m |
| Basement | Laundry Room | 4.42 m | 3.01 m | 4.42 m x 3.01 m |
| Lower Level | Family Room | 8 m | 3.44 m | 8 m x 3.44 m |
| Lower Level | Bedroom 4 | 3.66 m | 2.65 m | 3.66 m x 2.65 m |
| Main Level | Living Room | 6.17 m | 3.34 m | 6.17 m x 3.34 m |
| Main Level | Dining Room | 3.43 m | 3.13 m | 3.43 m x 3.13 m |
| Main Level | Kitchen | 4.57 m | 3.28 m | 4.57 m x 3.28 m |
| Upper Level | Primary Bedroom | 4.11 m | 3.65 m | 4.11 m x 3.65 m |
| Upper Level | Bedroom 2 | 3.66 m | 3.63 m | 3.66 m x 3.63 m |
| Upper Level | Bedroom 3 | 2.36 m | 2.23 m | 2.36 m x 2.23 m |
https://www.realtor.ca/real-estate/29017895/1217-alexandra-avenue-mississauga-lakeview-lakeview
Gorete Mendonca
Salesperson
200 Matheson Blvd West #103
Mississauga, Ontario L5R 3L7


