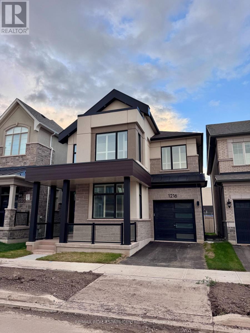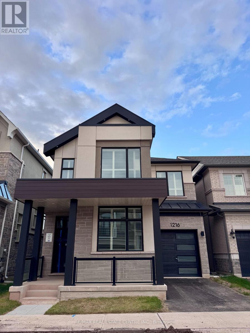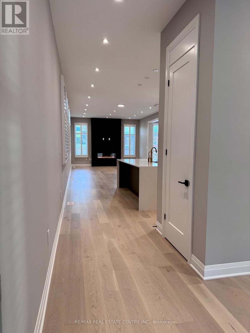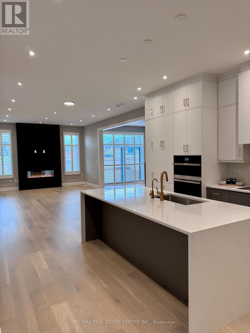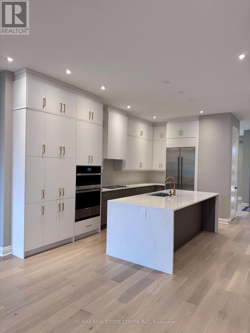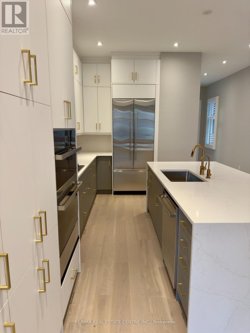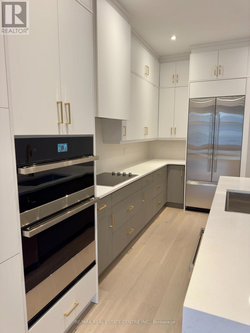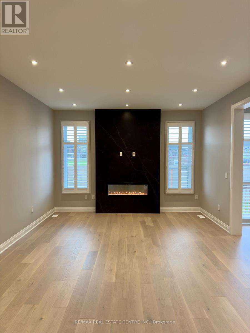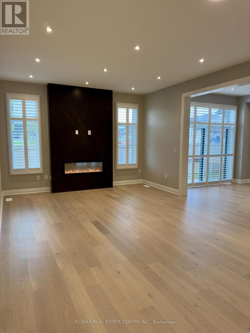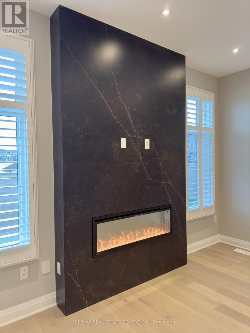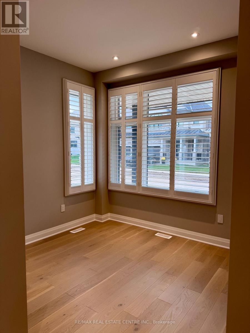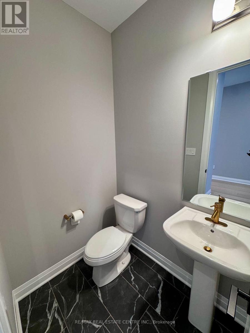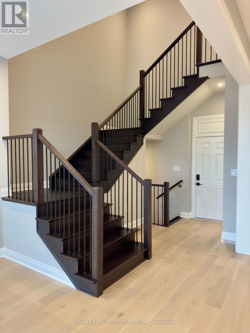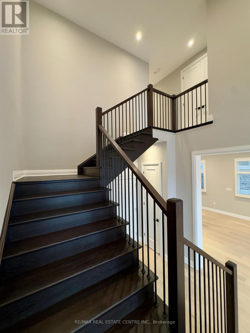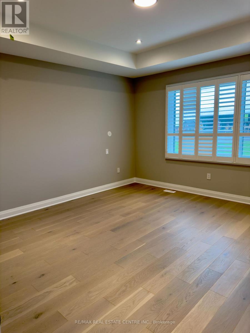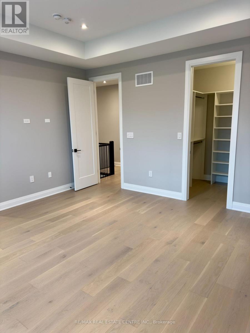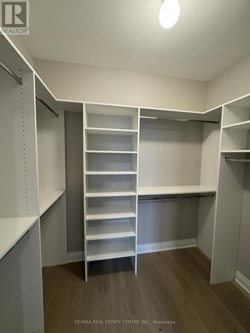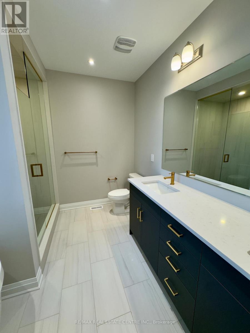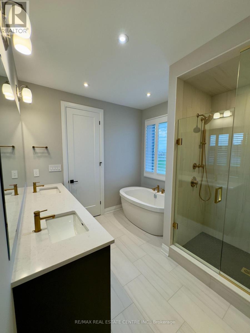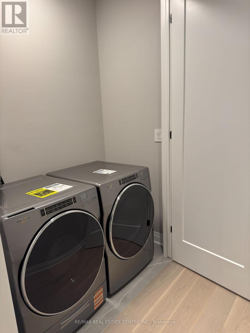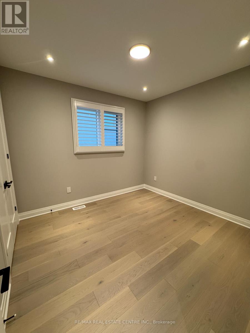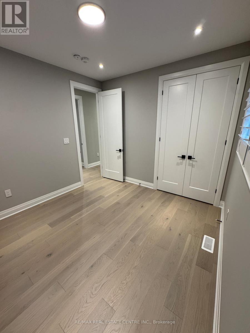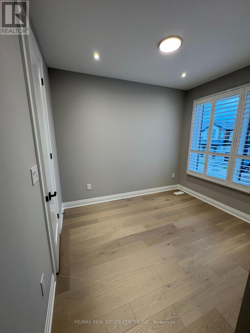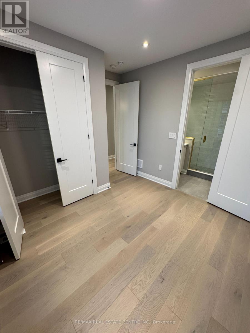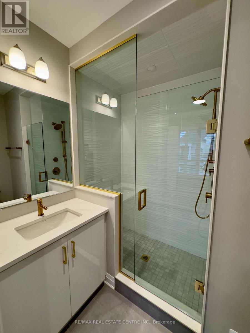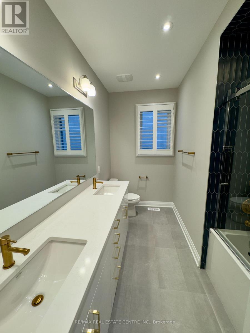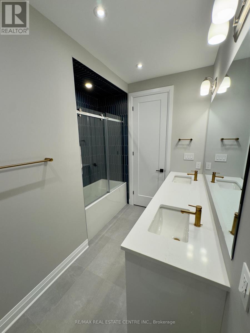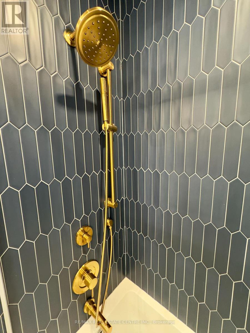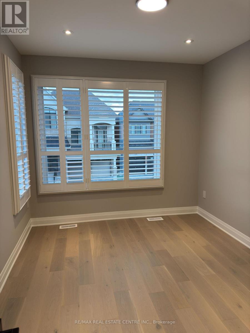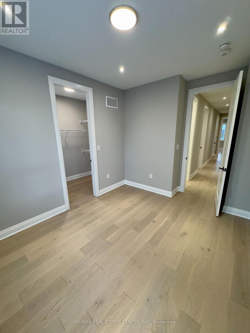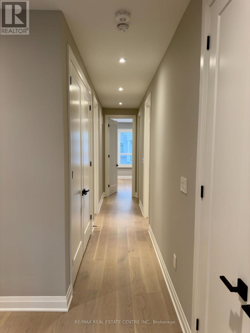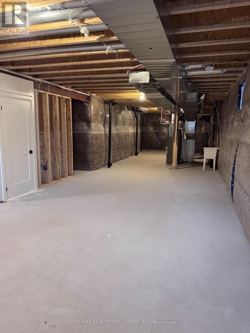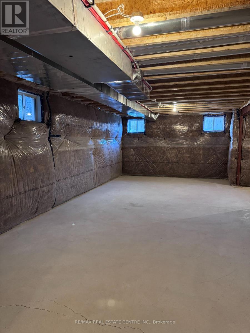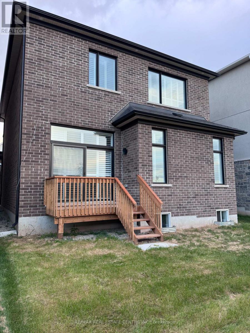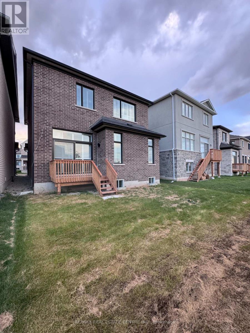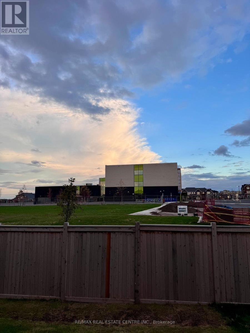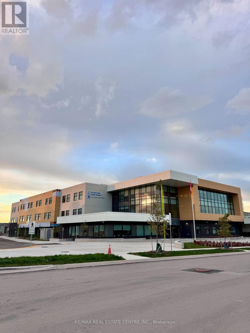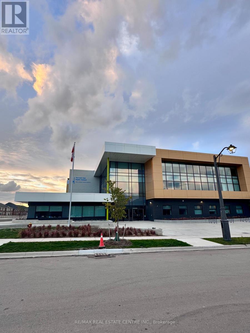1216 Onyx Trail Oakville, Ontario L6H 7G1
$5,499 Monthly
Welcome to 1216 Onyx Trail, a brand-new, never-lived-in luxury detached home in Oakville's prestigious Upper Joshua Meadows community. Built in 2025 with over $200,000 in premium upgrades, this stunning residence offers 2,650+ sq.ft of sophisticated living space featuring elegant design, high-end materials, and exceptional craftsmanship. Enjoy hardwood flooring throughout, California shutters, and abundant natural light. The chef-inspired kitchen showcases quartz countertops, a massive marble centre island, and stainless steel high-end appliances-perfect for both family living and entertaining. The primary suite features a spa-like 4-piece ensuite with luxury finishes, while the remaining bedrooms are spacious and bright. A convenient second-floor laundry room adds practicality to the modern layout. This home is equipped with a geo-thermal heating system (no gas) for efficient, eco-friendly comfort. The large basement offers excellent space for storage or recreation. Located just a 2-minute walk to the new Harvest Oak Public School, and minutes from Walmart, Costco, Home Depot, Canadian Tire, and more. Enjoy easy access to QEW and Hwy 403, connecting you seamlessly to the rest of the GTA. (id:60365)
Property Details
| MLS® Number | W12499434 |
| Property Type | Single Family |
| Community Name | 1010 - JM Joshua Meadows |
| AmenitiesNearBy | Public Transit, Schools |
| Features | Carpet Free |
| ParkingSpaceTotal | 2 |
| ViewType | View |
Building
| BathroomTotal | 4 |
| BedroomsAboveGround | 4 |
| BedroomsTotal | 4 |
| Age | New Building |
| Amenities | Fireplace(s) |
| Appliances | Garage Door Opener Remote(s), Oven - Built-in, Dishwasher, Dryer, Microwave, Oven, Stove, Washer, Refrigerator |
| BasementDevelopment | Unfinished |
| BasementType | N/a (unfinished) |
| ConstructionStyleAttachment | Detached |
| CoolingType | Central Air Conditioning |
| ExteriorFinish | Brick |
| FireplacePresent | Yes |
| FireplaceTotal | 1 |
| FoundationType | Block |
| HalfBathTotal | 1 |
| HeatingFuel | Geo Thermal |
| HeatingType | Forced Air |
| StoriesTotal | 2 |
| SizeInterior | 2500 - 3000 Sqft |
| Type | House |
| UtilityWater | Municipal Water |
Parking
| Attached Garage | |
| Garage |
Land
| Acreage | No |
| LandAmenities | Public Transit, Schools |
| Sewer | Sanitary Sewer |
| SizeDepth | 34 Ft ,2 In |
| SizeFrontage | 89 Ft ,8 In |
| SizeIrregular | 89.7 X 34.2 Ft |
| SizeTotalText | 89.7 X 34.2 Ft |
Ismail Hweija
Salesperson
345 Steeles Ave East Suite B
Milton, Ontario L9T 3G6

