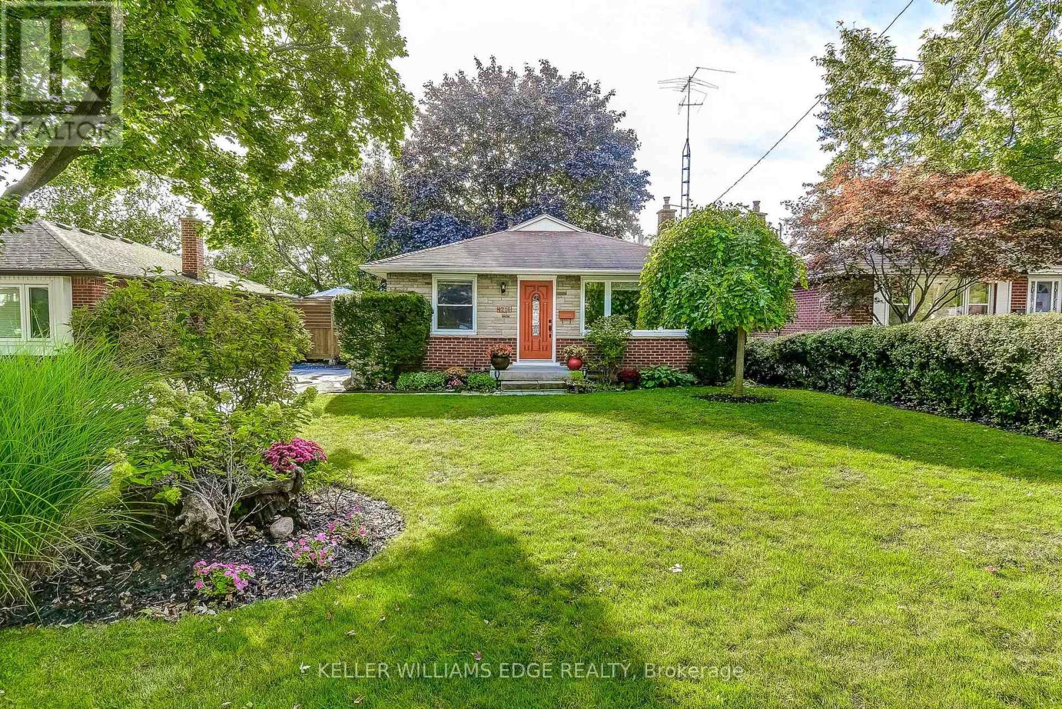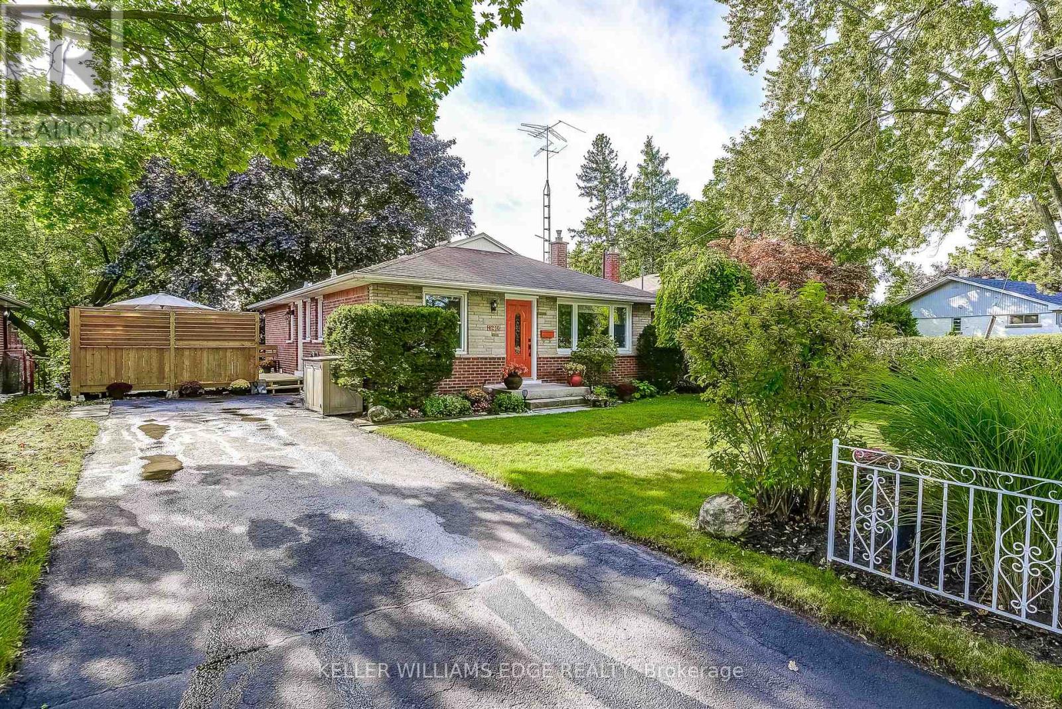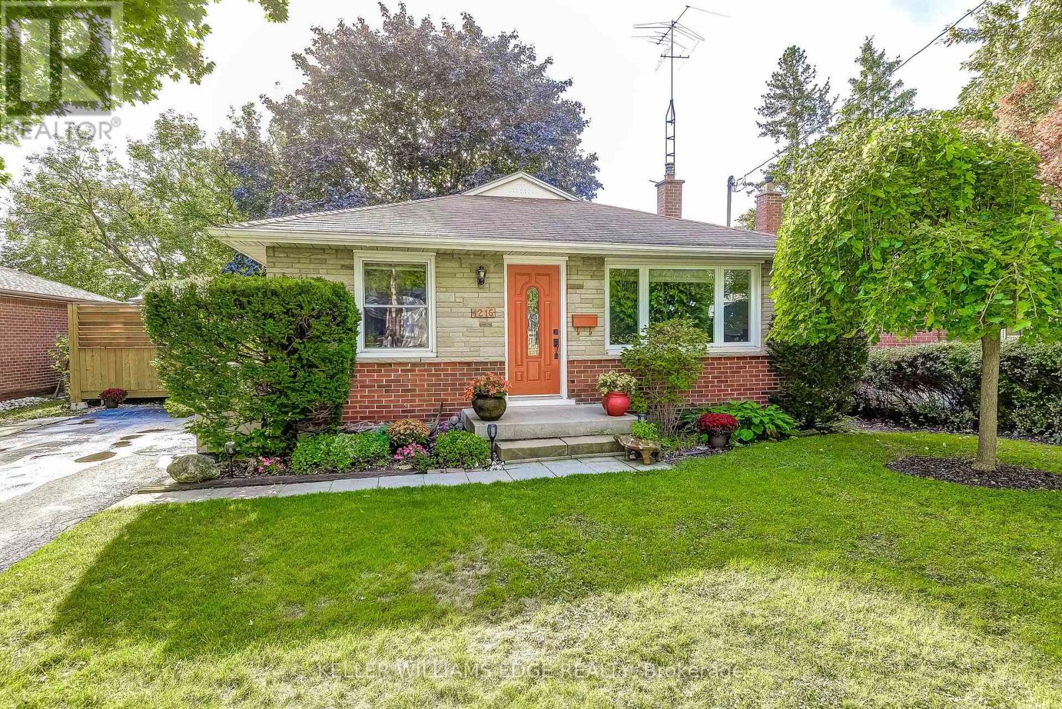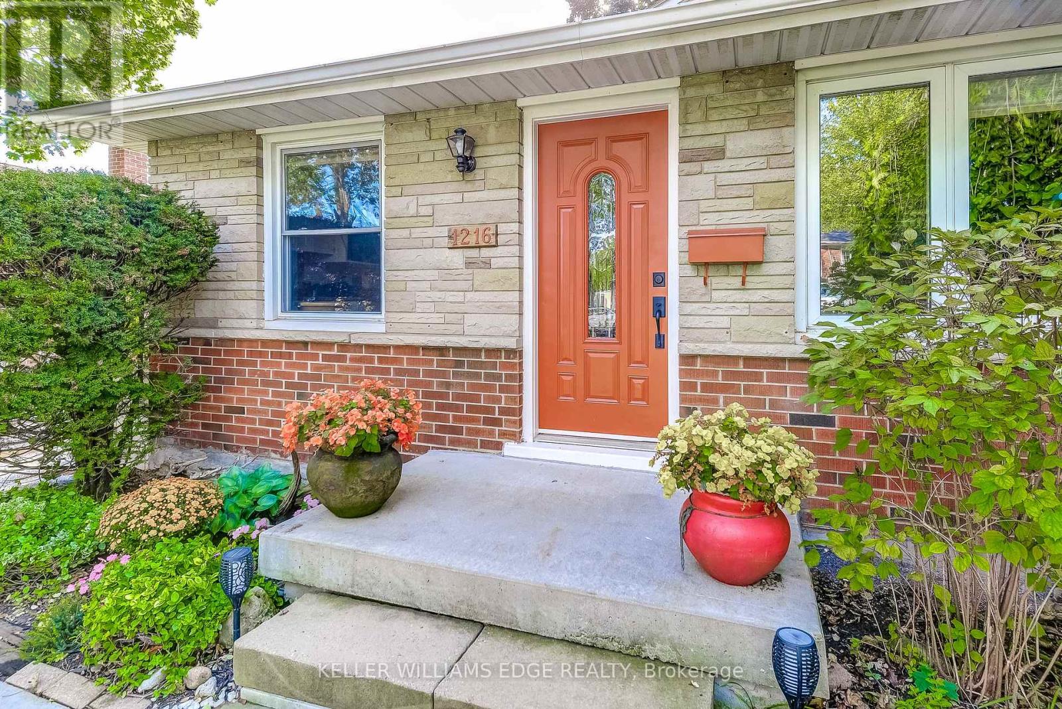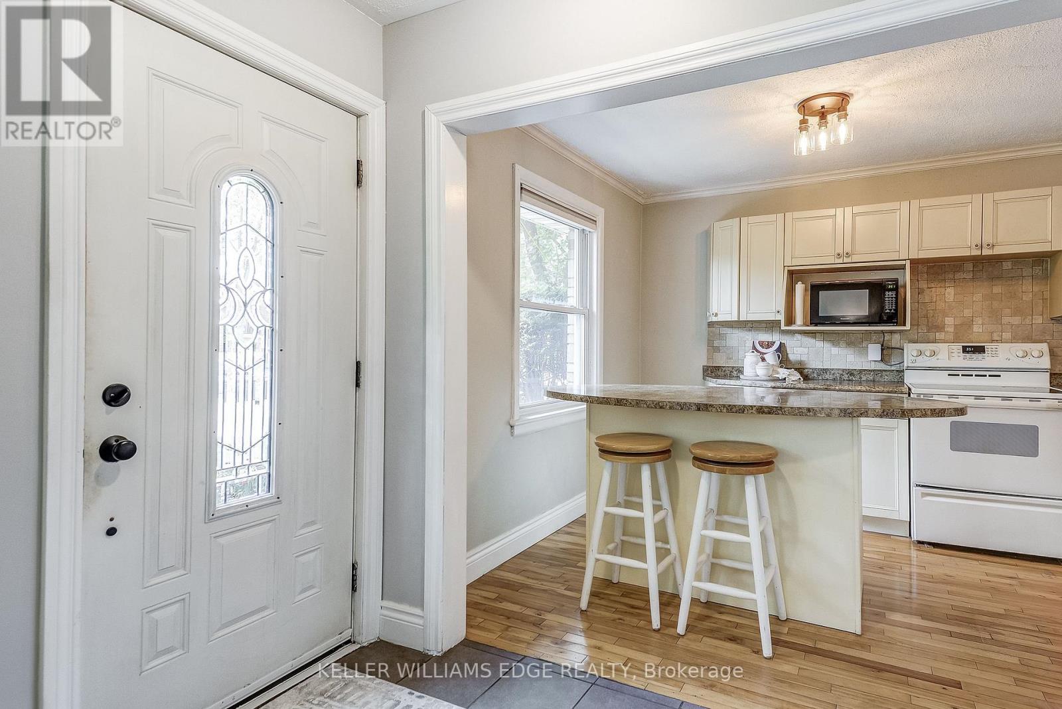1216 De Quincy Crescent Burlington, Ontario L7P 1E1
$929,000
Welcome to 1216 De Quincy Crescent A Hidden Gem in Burlington's Sought-After Mountainside Neighborhood! This charming 3-bedroom, 1.5-bath home sits on a rare, oversized ravine-style lot, offering the perfect blend of privacy and natural beauty. Mature trees surround the property, creating a serene backdrop for outdoor living, while a sparkling pool and spacious side deck make this home an entertainers dream. Inside, enjoy a warm and inviting layout filled with natural light. The finished lower level boasts large above-grade windows and a cozy gas fireplace in the rec room ideal for family movie nights or relaxing with friends. The functional floor plan offers generous living space throughout, with well-sized bedrooms and ample storage. Located in a family-friendly area with easy access to parks, schools, shopping, and transit, this home combines comfort, charm, and convenience. Whether you're relaxing poolside or entertaining guests under the trees, 1216 De Quincy Crescent offers the lifestyle you've been waiting for. (id:60365)
Property Details
| MLS® Number | W12289499 |
| Property Type | Single Family |
| Community Name | Mountainside |
| AmenitiesNearBy | Hospital, Park, Place Of Worship, Public Transit, Schools |
| EquipmentType | Water Heater, Air Conditioner, Furnace |
| Features | Sump Pump |
| ParkingSpaceTotal | 2 |
| PoolType | Above Ground Pool |
| RentalEquipmentType | Water Heater, Air Conditioner, Furnace |
| Structure | Deck, Shed |
Building
| BathroomTotal | 2 |
| BedroomsAboveGround | 3 |
| BedroomsTotal | 3 |
| Age | 51 To 99 Years |
| Amenities | Fireplace(s) |
| Appliances | Dishwasher, Dryer, Stove, Washer, Window Coverings, Refrigerator |
| ArchitecturalStyle | Bungalow |
| BasementDevelopment | Partially Finished |
| BasementType | Full (partially Finished) |
| ConstructionStyleAttachment | Detached |
| CoolingType | Central Air Conditioning |
| ExteriorFinish | Brick |
| FireplacePresent | Yes |
| FoundationType | Block |
| HalfBathTotal | 1 |
| HeatingFuel | Natural Gas |
| HeatingType | Forced Air |
| StoriesTotal | 1 |
| SizeInterior | 700 - 1100 Sqft |
| Type | House |
| UtilityWater | Municipal Water |
Parking
| No Garage |
Land
| Acreage | No |
| LandAmenities | Hospital, Park, Place Of Worship, Public Transit, Schools |
| Sewer | Sanitary Sewer |
| SizeDepth | 177 Ft |
| SizeFrontage | 50 Ft |
| SizeIrregular | 50 X 177 Ft |
| SizeTotalText | 50 X 177 Ft |
Rooms
| Level | Type | Length | Width | Dimensions |
|---|---|---|---|---|
| Basement | Recreational, Games Room | 6.27 m | 6.12 m | 6.27 m x 6.12 m |
| Basement | Bathroom | 1.65 m | 2.9 m | 1.65 m x 2.9 m |
| Basement | Games Room | 1.42 m | 3.04 m | 1.42 m x 3.04 m |
| Basement | Utility Room | 7.7 m | 5.65 m | 7.7 m x 5.65 m |
| Main Level | Kitchen | 3.89 m | 5.91 m | 3.89 m x 5.91 m |
| Main Level | Living Room | 3.66 m | 5 m | 3.66 m x 5 m |
| Main Level | Bathroom | 2.83 m | 1.87 m | 2.83 m x 1.87 m |
| Main Level | Primary Bedroom | 3.66 m | 4.06 m | 3.66 m x 4.06 m |
| Main Level | Bedroom 2 | 3.66 m | 2.45 m | 3.66 m x 2.45 m |
| Main Level | Bedroom 3 | 3.92 m | 2.69 m | 3.92 m x 2.69 m |
Nicole Ransome
Salesperson
3185 Harvester Rd Unit 1a
Burlington, Ontario L7N 3N8
Alex Petroff
Salesperson
3185 Harvester Rd Unit 1a
Burlington, Ontario L7N 3N8

