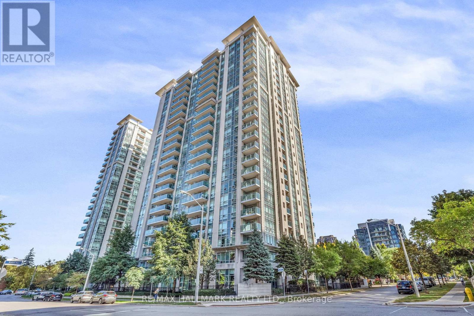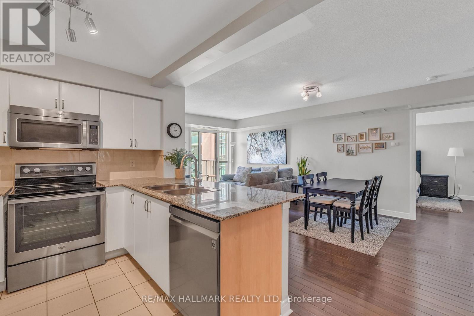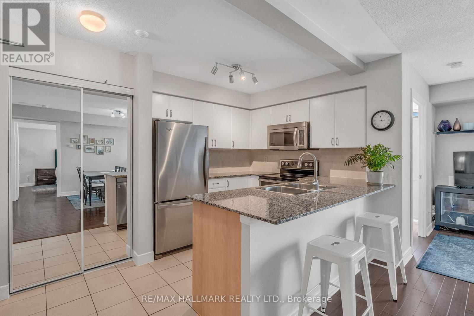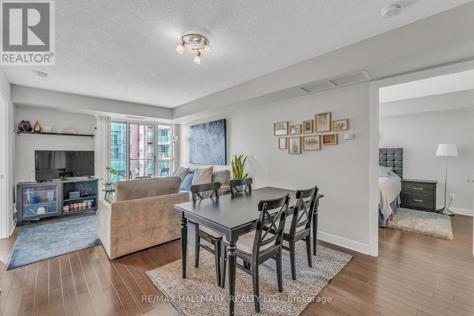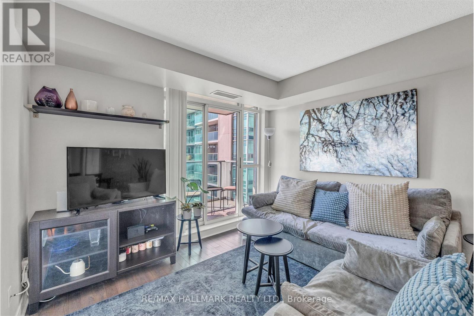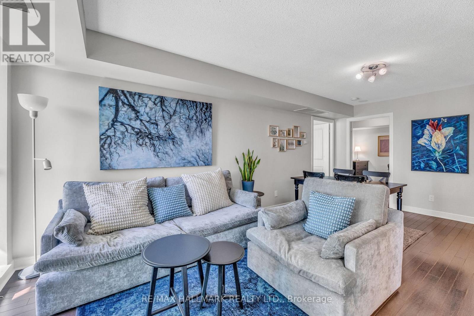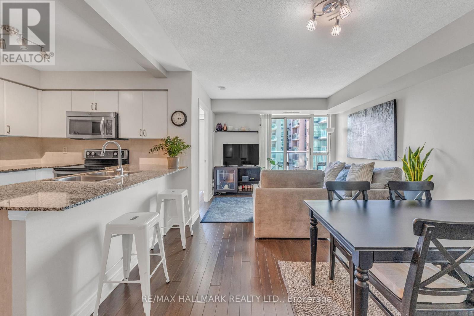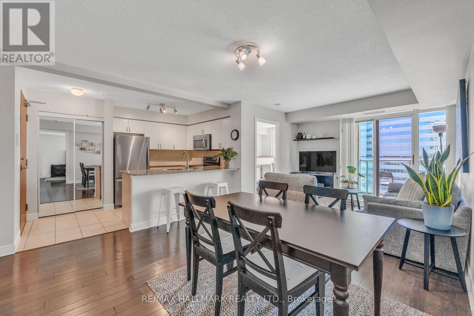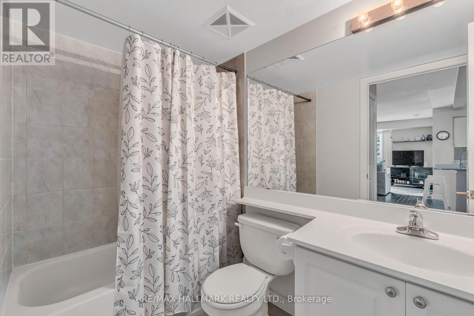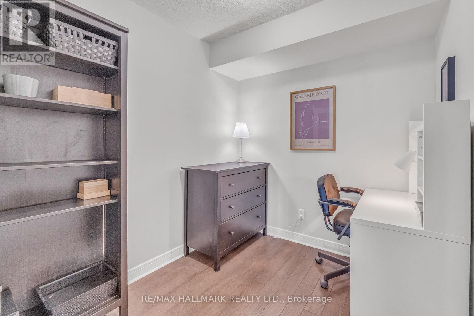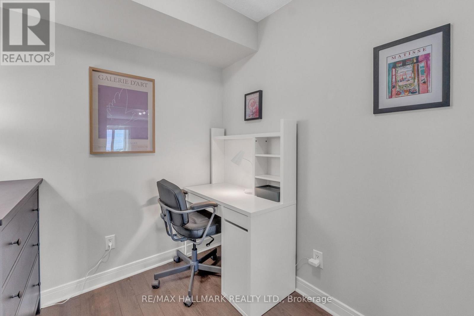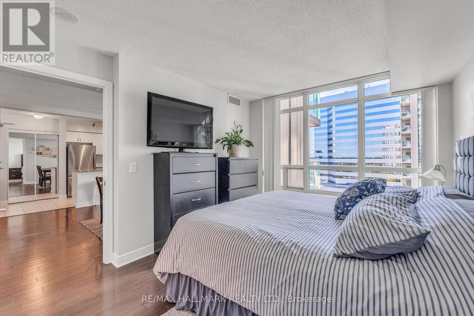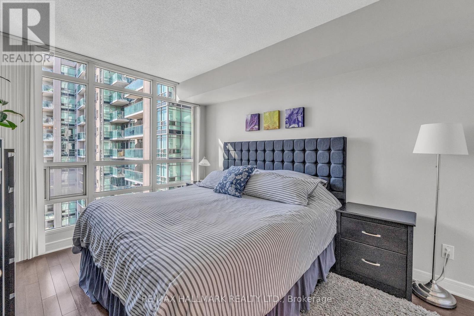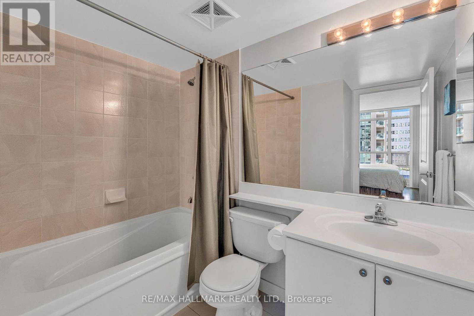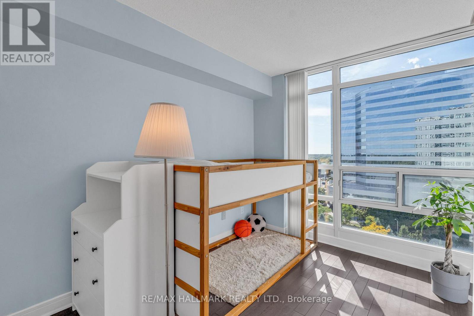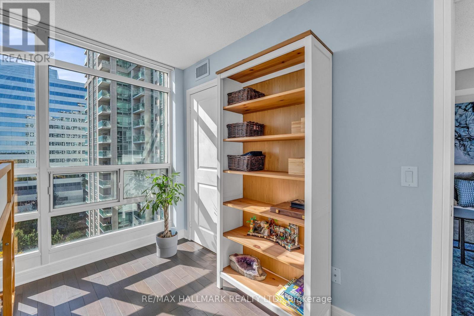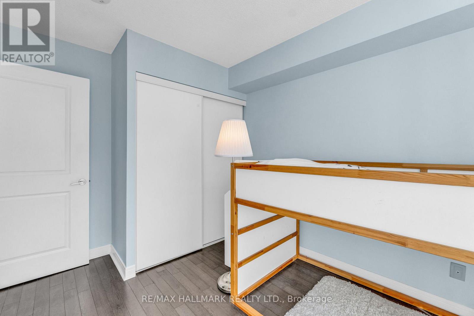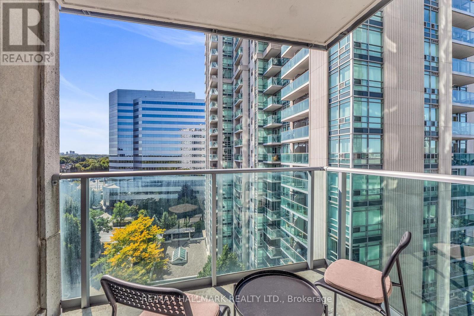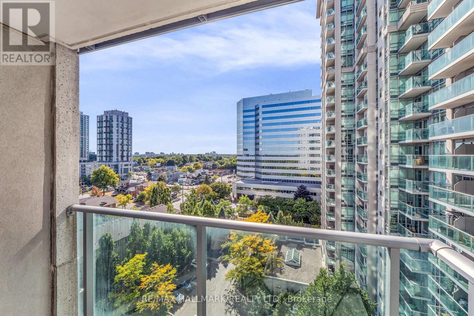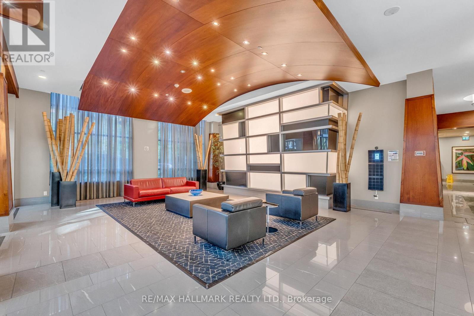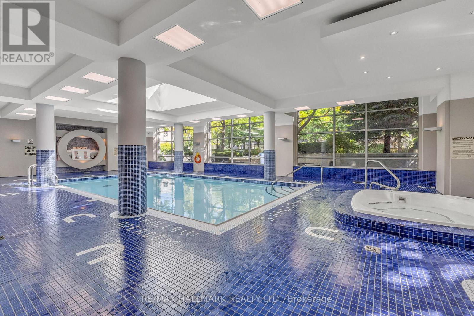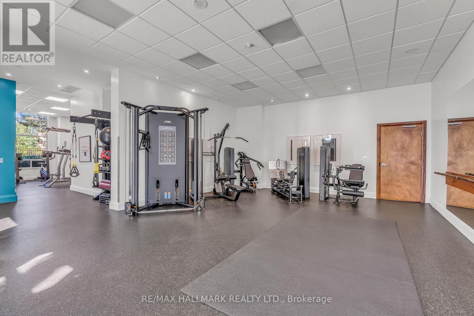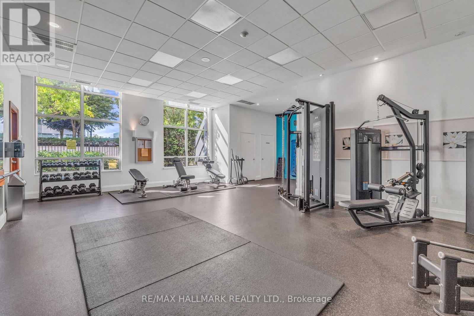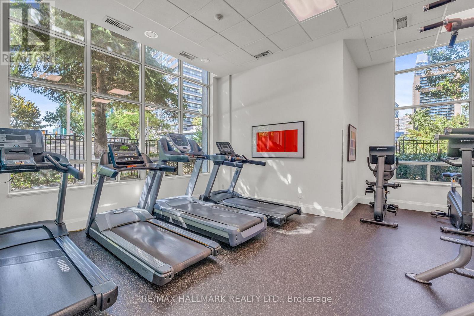1216 - 35 Bales Avenue Toronto, Ontario M2N 7L7
$729,000Maintenance, Insurance, Water, Parking, Common Area Maintenance
$820 Monthly
Maintenance, Insurance, Water, Parking, Common Area Maintenance
$820 MonthlySpacious split 2-bed + den (ideal for WFH office/3rd bedroom) king-size primary bedroom. 2 full bathrooms. Open concept kitchen with breakfast bar + stainless appliances.Floor-to-ceiling windows with great natural light. Private west facing balcony.1 underground parking. Prime Parking spot on the first parking level.Walk to Yonge/Sheppard transit, shopping, parks - strong building amenities.Owned HVAC system installed November 2024. Enjoy access to amenities; swimming pool, hot tub, fully equipped gym, party room, games room with billiards and ping pong. Conveniently located 3 minutes from the TTC, restaurants, and retail shopping. (id:60365)
Property Details
| MLS® Number | C12575998 |
| Property Type | Single Family |
| Community Name | Willowdale East |
| CommunityFeatures | Pets Allowed With Restrictions |
| Features | Balcony, Carpet Free |
| ParkingSpaceTotal | 1 |
Building
| BathroomTotal | 2 |
| BedroomsAboveGround | 2 |
| BedroomsBelowGround | 1 |
| BedroomsTotal | 3 |
| Appliances | Dishwasher, Dryer, Stove, Washer, Window Coverings, Refrigerator |
| BasementType | None |
| CoolingType | Central Air Conditioning |
| ExteriorFinish | Concrete |
| FlooringType | Laminate, Ceramic |
| HeatingFuel | Natural Gas |
| HeatingType | Forced Air |
| SizeInterior | 900 - 999 Sqft |
| Type | Apartment |
Parking
| Underground | |
| Garage |
Land
| Acreage | No |
Rooms
| Level | Type | Length | Width | Dimensions |
|---|---|---|---|---|
| Flat | Living Room | 6.06 m | 3.65 m | 6.06 m x 3.65 m |
| Flat | Dining Room | 6.06 m | 3.65 m | 6.06 m x 3.65 m |
| Flat | Kitchen | 2.44 m | 2.44 m | 2.44 m x 2.44 m |
| Flat | Primary Bedroom | 4.2 m | 3.05 m | 4.2 m x 3.05 m |
| Flat | Bedroom 2 | 3.05 m | 2.74 m | 3.05 m x 2.74 m |
| Flat | Den | 2.74 m | 2.13 m | 2.74 m x 2.13 m |
Rachael Owen-Worden
Salesperson
170 Merton St
Toronto, Ontario M4S 1A1

