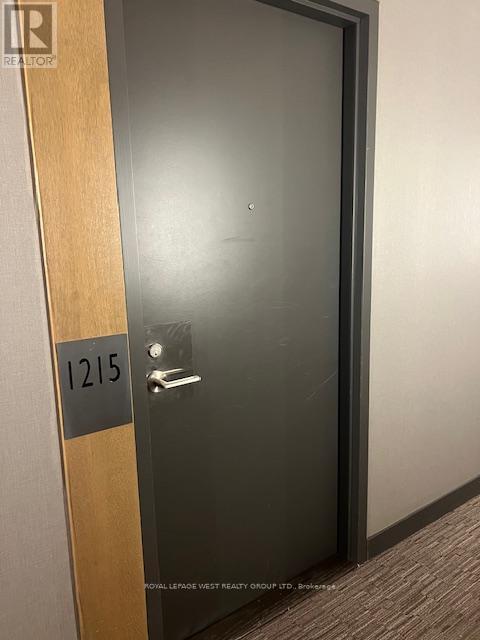1215 - 1030 King Street W Toronto, Ontario M6K 0B4
1 Bedroom
1 Bathroom
600 - 699 sqft
Central Air Conditioning
Forced Air
$2,500 Monthly
Well-kept 1 bedroom plus separate den with laminate floors. Modern kitchen with integrated fridge, stainless steel stove, dishwasher, microwave, and breakfast island. Spacious primary bedroom and open concept living areas. Bright, south-facing unit with large west-facing balcony. Walk-in laundry room provides additional storage. 24-hour concierge. Convenient location with CityMarket, Tim Hortons, Wine Rack and TTC at your doorstep. (id:60365)
Property Details
| MLS® Number | C12364633 |
| Property Type | Single Family |
| Community Name | Niagara |
| CommunityFeatures | Pet Restrictions |
| Features | Balcony, Carpet Free |
Building
| BathroomTotal | 1 |
| BedroomsAboveGround | 1 |
| BedroomsTotal | 1 |
| Appliances | Dishwasher, Dryer, Stove, Washer, Refrigerator |
| CoolingType | Central Air Conditioning |
| ExteriorFinish | Brick |
| FlooringType | Laminate |
| HeatingFuel | Natural Gas |
| HeatingType | Forced Air |
| SizeInterior | 600 - 699 Sqft |
| Type | Apartment |
Parking
| Underground | |
| Garage |
Land
| Acreage | No |
Rooms
| Level | Type | Length | Width | Dimensions |
|---|---|---|---|---|
| Main Level | Living Room | 7.1 m | 3.048 m | 7.1 m x 3.048 m |
| Main Level | Kitchen | 7.1 m | 3.048 m | 7.1 m x 3.048 m |
| Main Level | Primary Bedroom | 3.74 m | 2.74 m | 3.74 m x 2.74 m |
| Main Level | Den | 2.43 m | 2.62 m | 2.43 m x 2.62 m |
https://www.realtor.ca/real-estate/28777366/1215-1030-king-street-w-toronto-niagara-niagara
Richard Sturino
Broker
Royal LePage West Realty Group Ltd.
Carla Sturino
Broker
Royal LePage West Realty Group Ltd.































