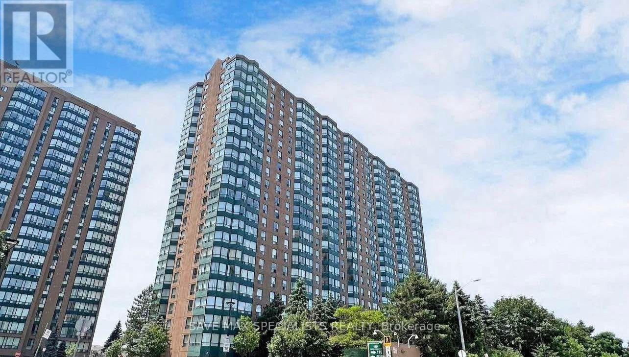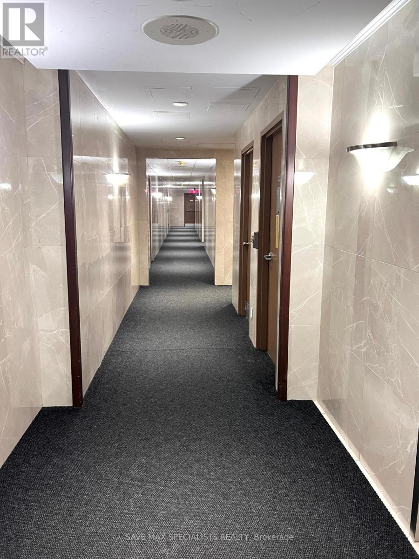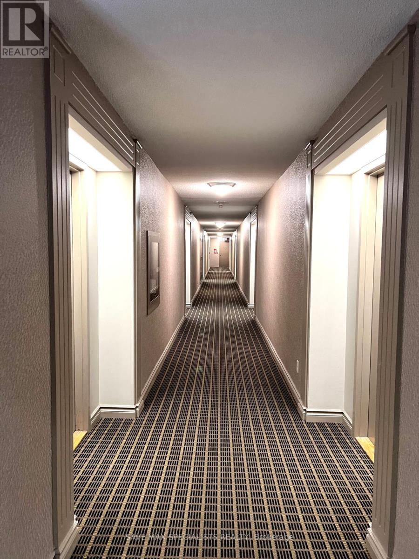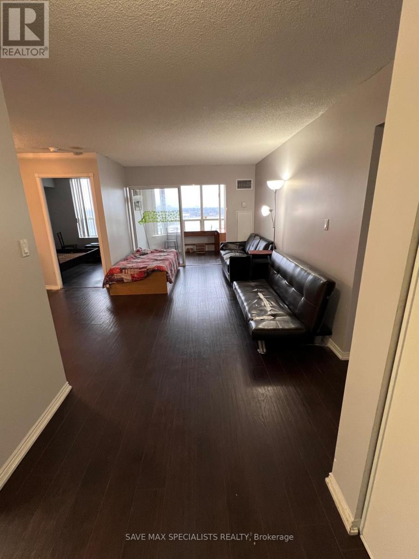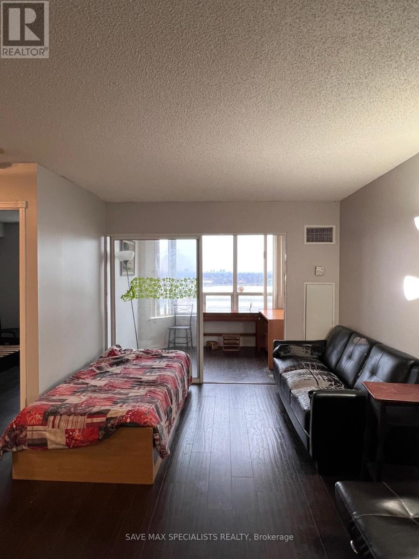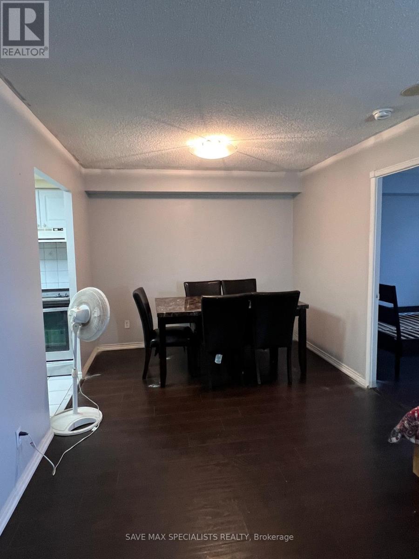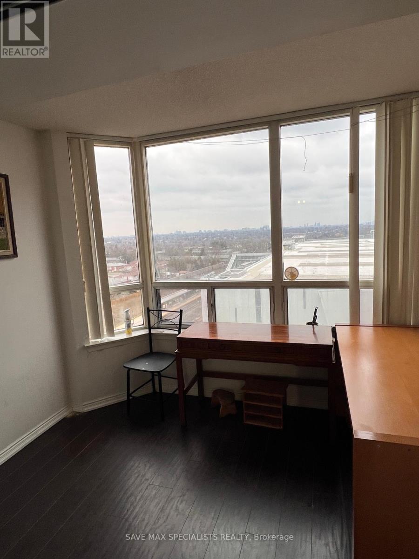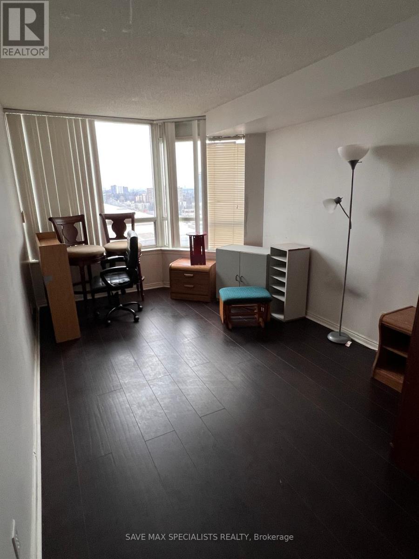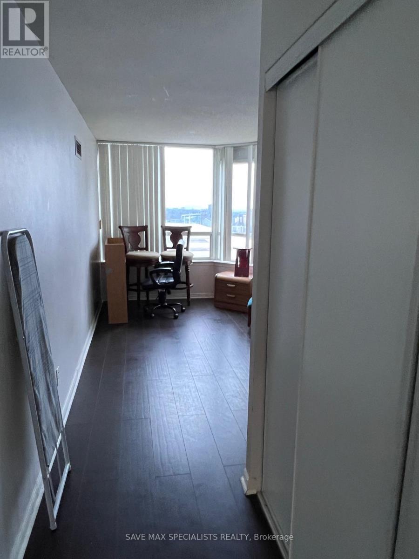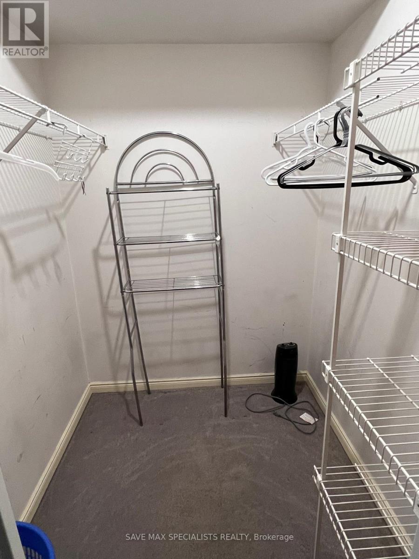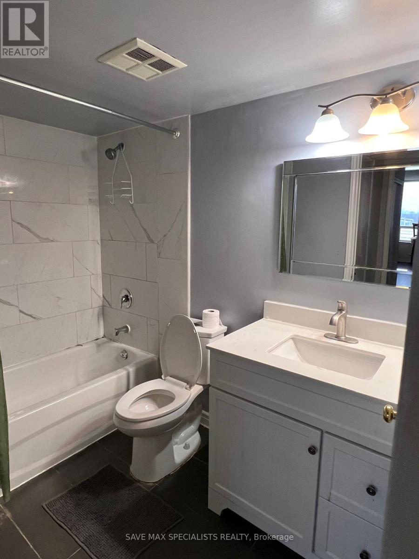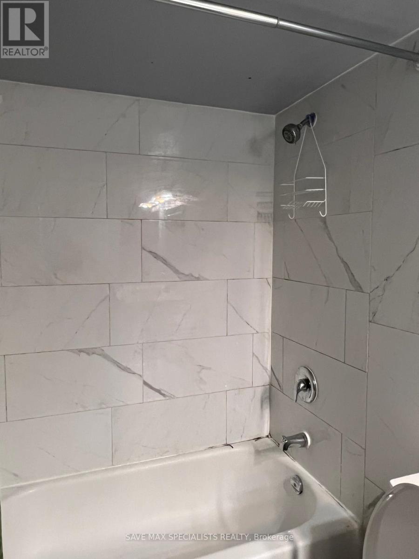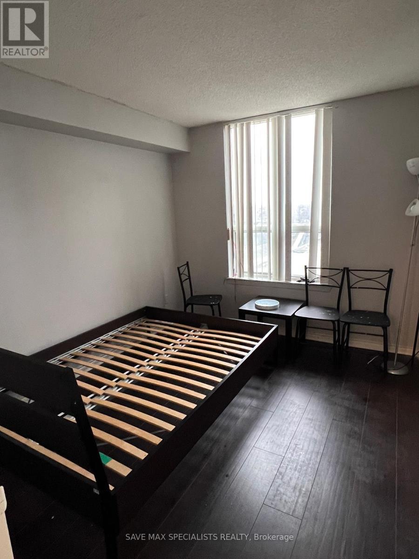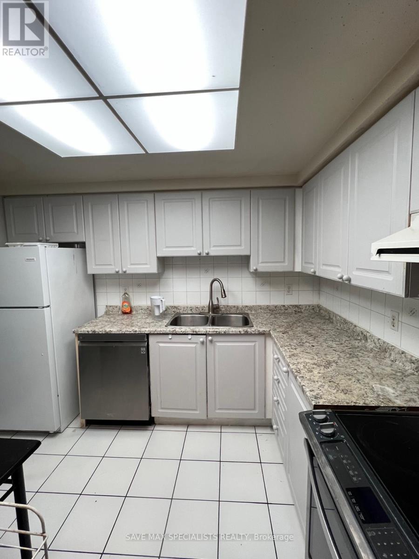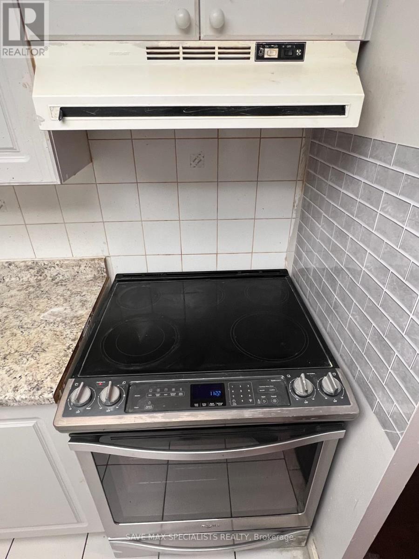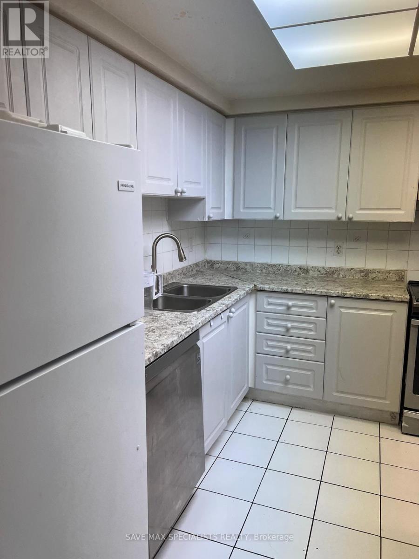1214 - 135 Hillcrest Avenue Mississauga, Ontario L5B 4B1
$2,400 Monthly
Step into 900+ sq ft of beautifull living space in this bright and spacious 2-bedroom plus den condo. Recently painted and installed laminate flooring throughout, this sun-filled unit offers a good sized kitchen and 1 upgraded bathroom, along with the convenience of in-suite laundry. The versatile solarium is perfect for a home office, reading nook, or additional lounge area. With distinct living and dining areas, this layout is ideal for both entertaining and everyday comfort. Located just steps from Cooksville GO Station, schools ,park, and the upcoming Hurontario LRT and a Walk to grocery stores, this location offers unbeatable connectivity and urban convenience. (id:60365)
Property Details
| MLS® Number | W12479153 |
| Property Type | Single Family |
| Community Name | Cooksville |
| CommunityFeatures | Pets Not Allowed |
| ParkingSpaceTotal | 1 |
Building
| BathroomTotal | 1 |
| BedroomsAboveGround | 2 |
| BedroomsBelowGround | 1 |
| BedroomsTotal | 3 |
| Amenities | Visitor Parking |
| Appliances | Furniture |
| BasementType | None |
| CoolingType | Central Air Conditioning |
| ExteriorFinish | Brick |
| FlooringType | Carpeted, Ceramic |
| HeatingFuel | Natural Gas |
| HeatingType | Forced Air |
| SizeInterior | 900 - 999 Sqft |
| Type | Apartment |
Parking
| No Garage | |
| Covered |
Land
| Acreage | No |
Rooms
| Level | Type | Length | Width | Dimensions |
|---|---|---|---|---|
| Main Level | Living Room | 4.55 m | 3.11 m | 4.55 m x 3.11 m |
| Main Level | Dining Room | 2.92 m | 2.92 m | 2.92 m x 2.92 m |
| Main Level | Kitchen | 3.25 m | 2.44 m | 3.25 m x 2.44 m |
| Main Level | Primary Bedroom | 4.27 m | 3.01 m | 4.27 m x 3.01 m |
| Main Level | Den | 3.35 m | 2.7 m | 3.35 m x 2.7 m |
| Main Level | Solarium | 2.93 m | 2.1 m | 2.93 m x 2.1 m |
Ahmad Zafar Ahmad Zafar
Salesperson
1550 Enterprise Road Unit 305-G
Mississauga, Ontario L4W 4P4

