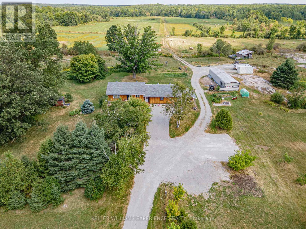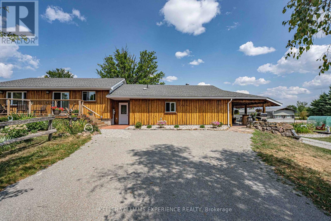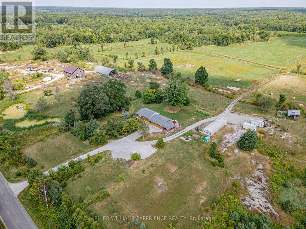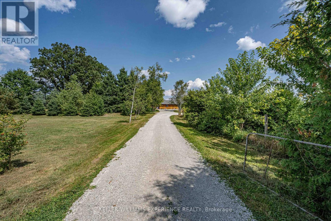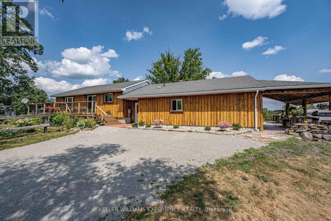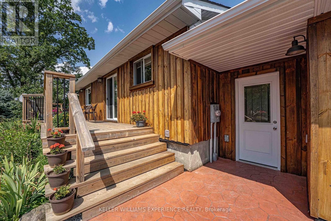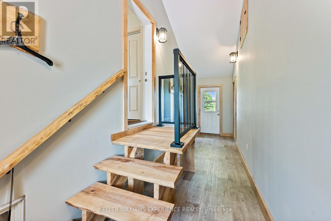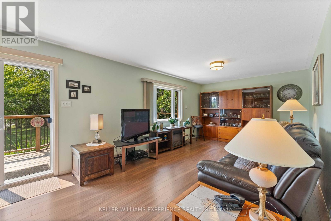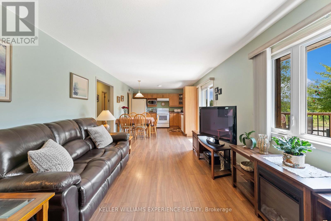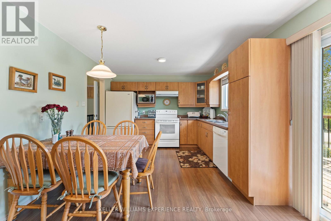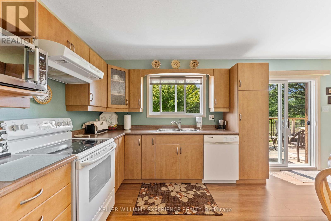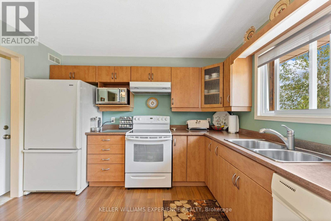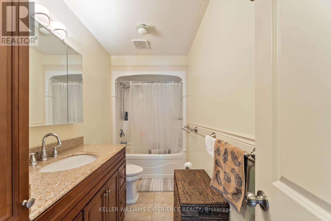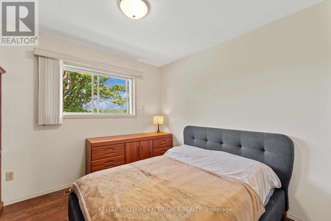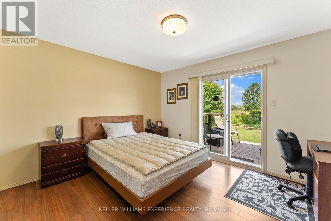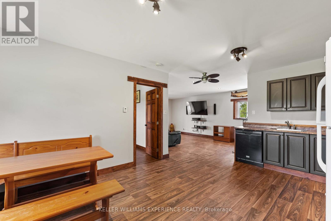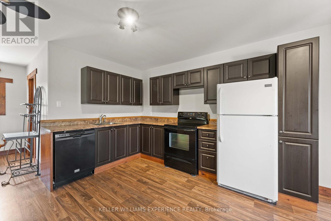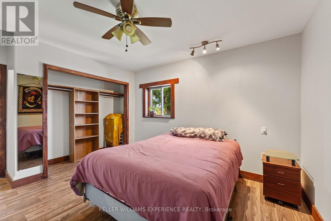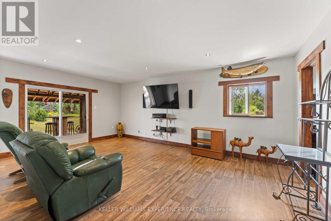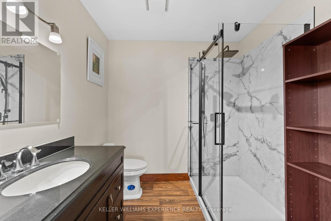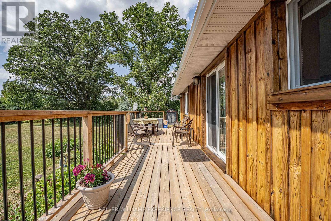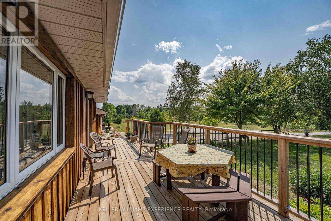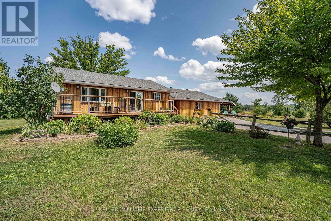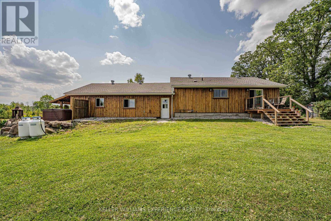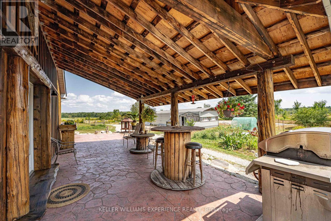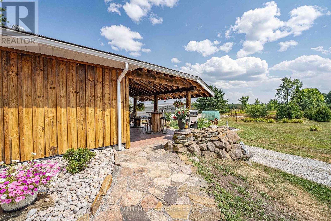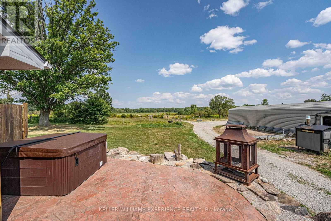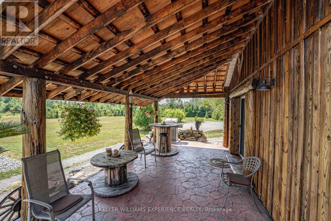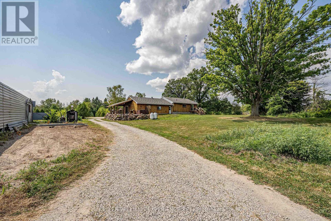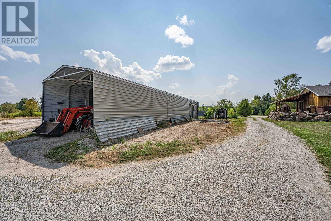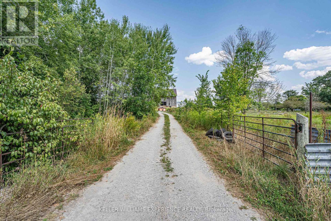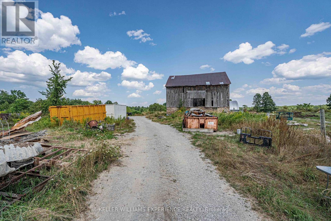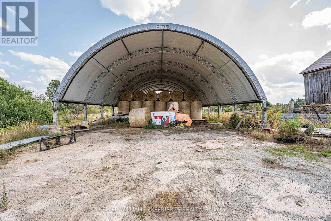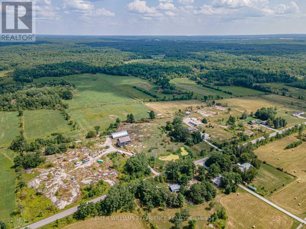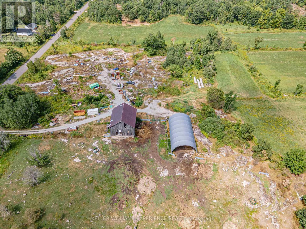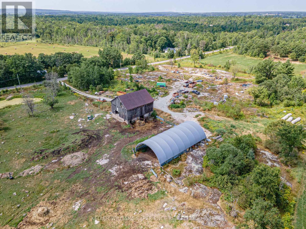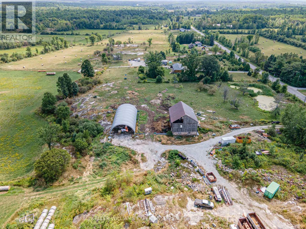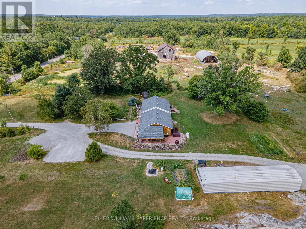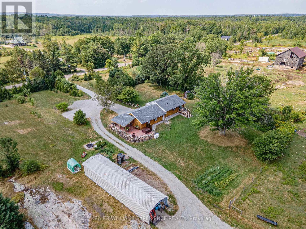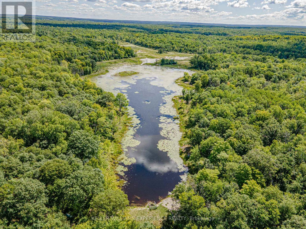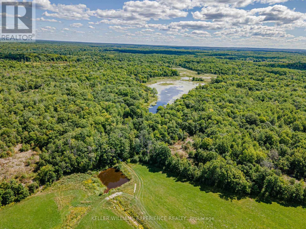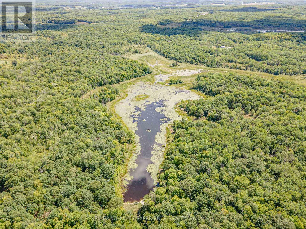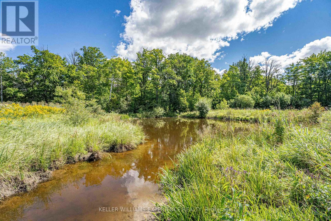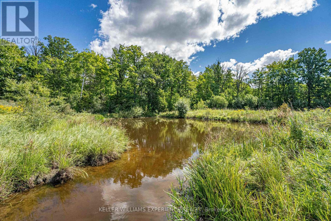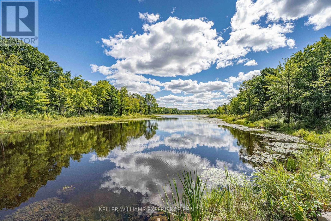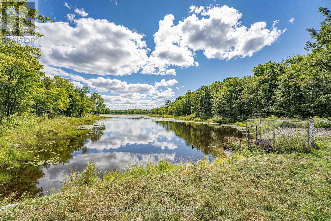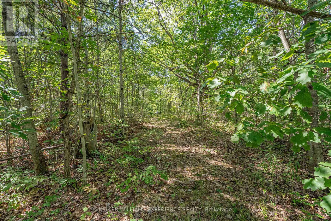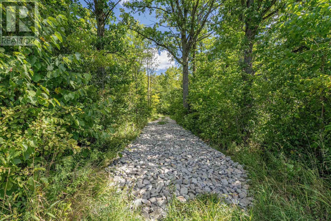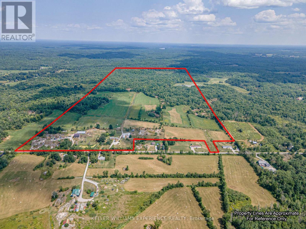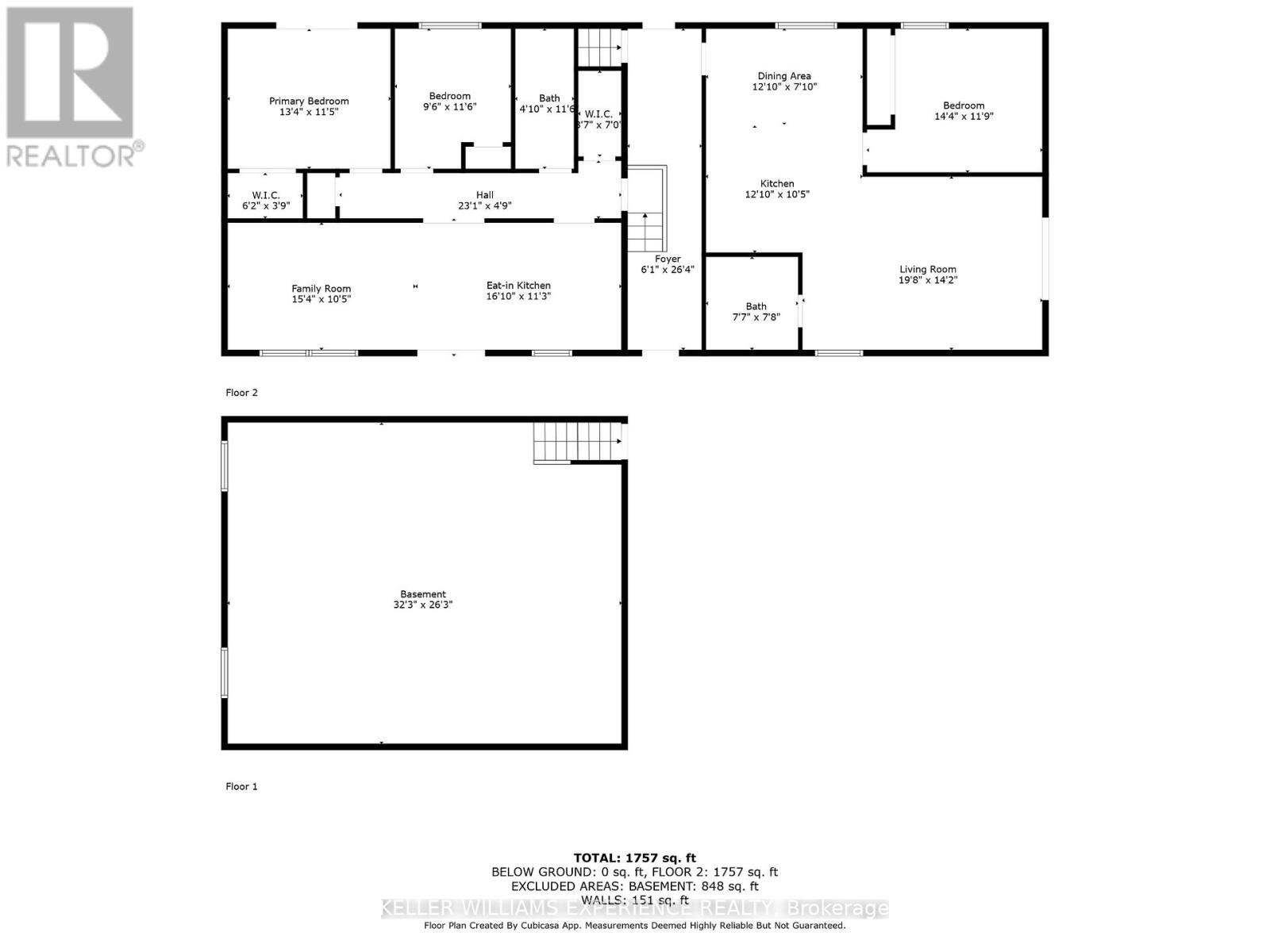1213 Taylor Line Severn, Ontario L0K 1E0
$2,600,000
Calling All Farmers! Discover the perfect blend of country living and farming opportunity with this nearly 200-acre property in Coldwater. The charming bungalow offers plenty of space for family living or in-law potential, featuring an open-concept living room and eat-in kitchen filled with natural light. With 3 generously sized bedrooms and 2 full bathrooms, including a primary suite with walkout to a private deck, this home is designed for comfort and convenience. With another full kitchen, a walkout to a deck, a second living room, a dining area and 3rd bedroom creating an ideal setup for an in-law suite or separate quarters. Step outside to enjoy a covered patio with space to BBQ and host gatherings. The farm itself spans close to 200 acres, with approximately 80 acres currently dedicated to hay. Mature Hardwood trees and Sugar Bush in the back of property. A barn and 40'x80' Coverall provide ample storage, while a pond - maintained twice a year by Ducks Unlimited - adds to the property's charm and functionality. This is a rare opportunity to own a versatile farm property that combines comfortable living with endless agricultural potential. (id:60365)
Property Details
| MLS® Number | S12355067 |
| Property Type | Agriculture |
| Community Name | Rural Severn |
| CommunityFeatures | School Bus |
| FarmType | Farm |
| Features | Irregular Lot Size, Carpet Free |
| ParkingSpaceTotal | 10 |
| Structure | Barn, Outbuilding |
Building
| BathroomTotal | 2 |
| BedroomsAboveGround | 3 |
| BedroomsTotal | 3 |
| Age | 16 To 30 Years |
| Appliances | Dishwasher, Dryer, Stove, Washer, Refrigerator |
| ArchitecturalStyle | Raised Bungalow |
| BasementDevelopment | Unfinished |
| BasementType | Partial (unfinished) |
| CoolingType | None |
| ExteriorFinish | Wood |
| FoundationType | Concrete |
| HeatingFuel | Propane |
| HeatingType | Forced Air |
| StoriesTotal | 1 |
| SizeInterior | 1500 - 2000 Sqft |
| UtilityWater | Drilled Well |
Parking
| No Garage |
Land
| Acreage | Yes |
| FenceType | Partially Fenced |
| Sewer | Septic System |
| SizeIrregular | 1106.4 X 4458.6 Acre |
| SizeTotalText | 1106.4 X 4458.6 Acre|100+ Acres |
Rooms
| Level | Type | Length | Width | Dimensions |
|---|---|---|---|---|
| Main Level | Kitchen | 5.13 m | 3.43 m | 5.13 m x 3.43 m |
| Main Level | Living Room | 4.67 m | 3.17 m | 4.67 m x 3.17 m |
| Main Level | Primary Bedroom | 4.06 m | 3.48 m | 4.06 m x 3.48 m |
| Main Level | Bedroom | 2.9 m | 3.51 m | 2.9 m x 3.51 m |
| Main Level | Kitchen | 3.91 m | 3.17 m | 3.91 m x 3.17 m |
| Main Level | Dining Room | 3.91 m | 2.39 m | 3.91 m x 2.39 m |
| Main Level | Living Room | 5.99 m | 4.32 m | 5.99 m x 4.32 m |
| Main Level | Bedroom | 4.37 m | 3.58 m | 4.37 m x 3.58 m |
Utilities
| Cable | Available |
| Electricity | Installed |
https://www.realtor.ca/real-estate/28756604/1213-taylor-line-severn-rural-severn
Linda Knight
Broker
516 Bryne Drive, Unit I, 105898
Barrie, Ontario L4N 9P6
Mark Belanger
Salesperson
516 Bryne Drive, Unit I, 105898
Barrie, Ontario L4N 9P6

