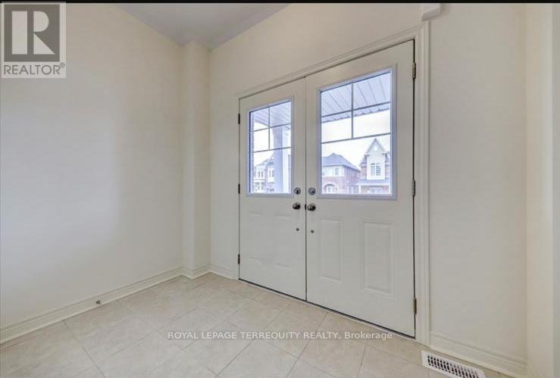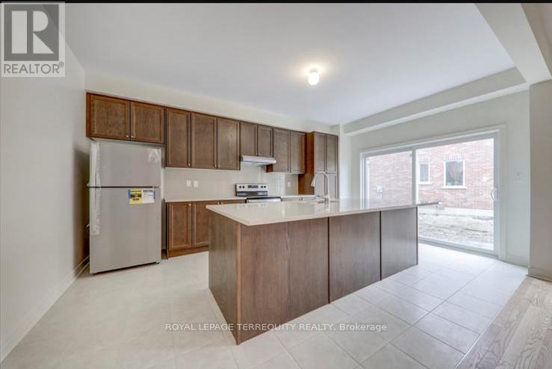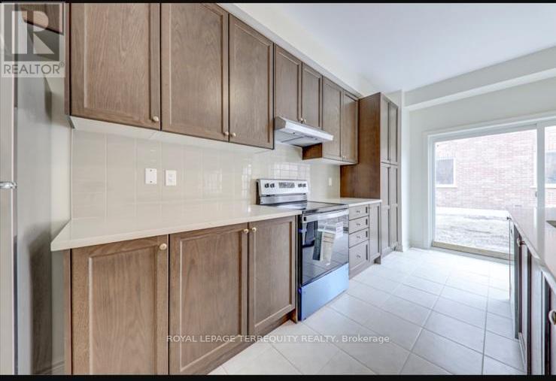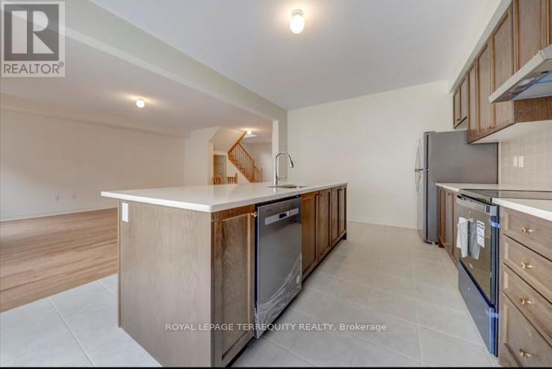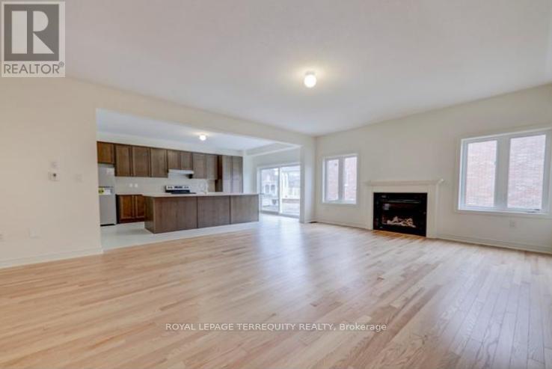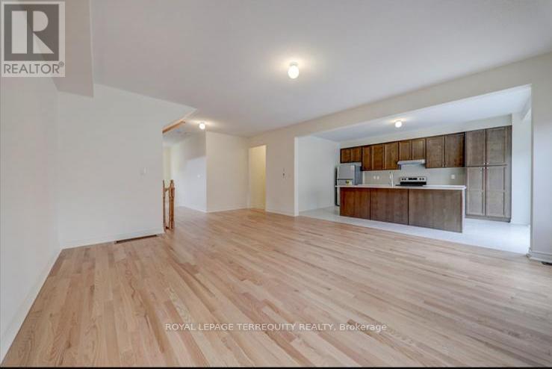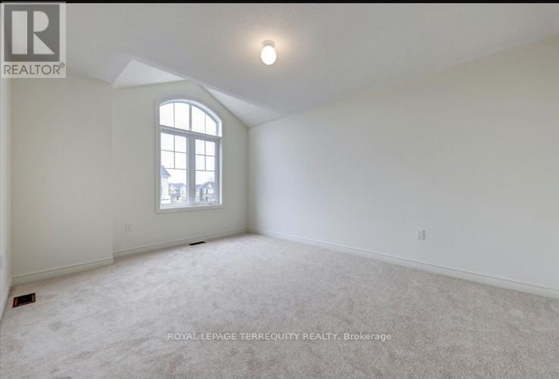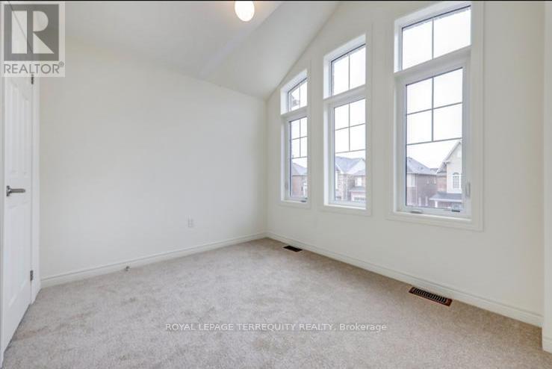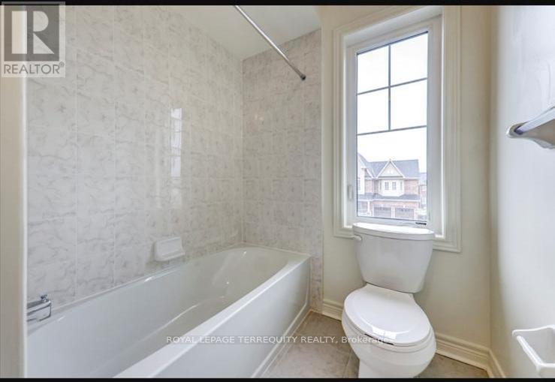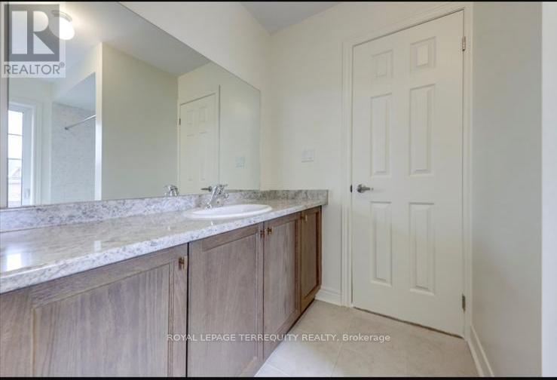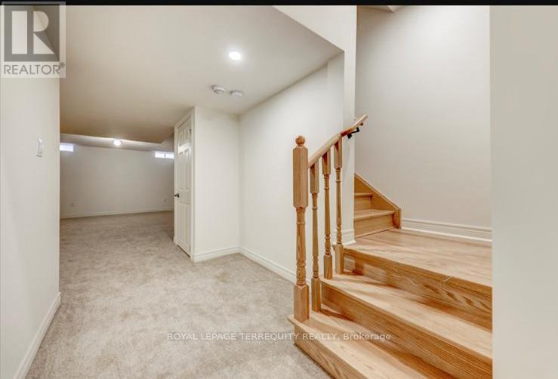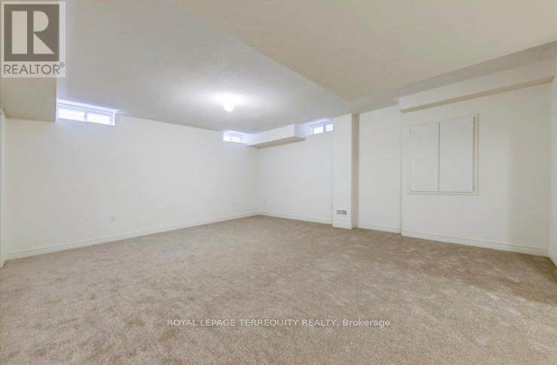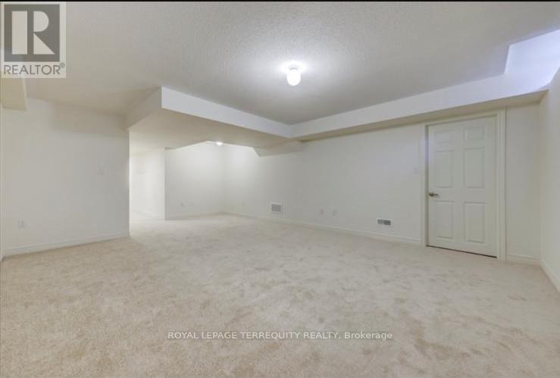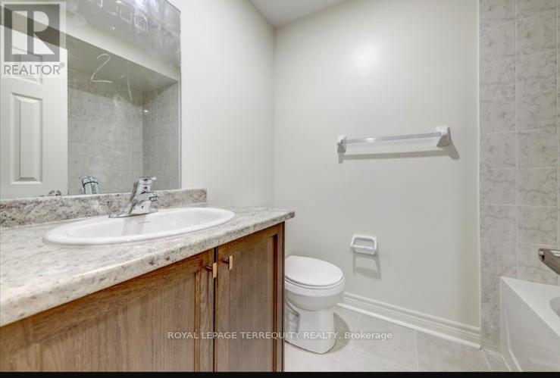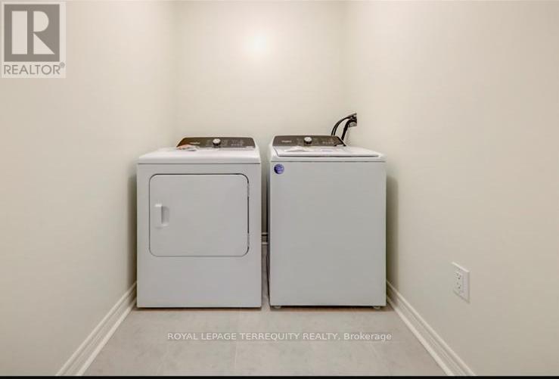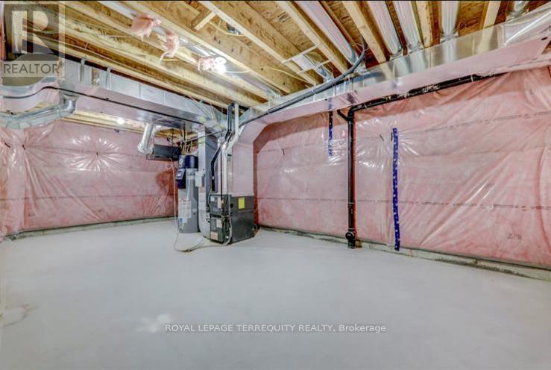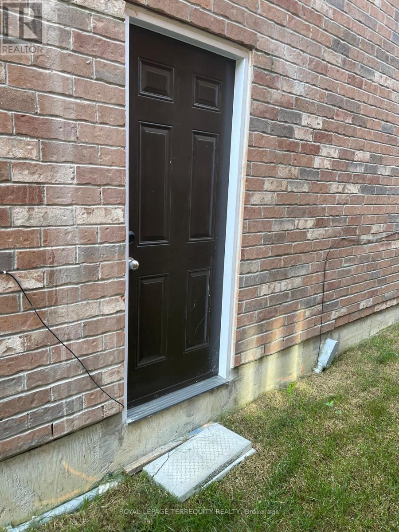1213 Drinkle Crescent Oshawa, Ontario L1K 3G8
$899,900
"POWER OF SALE" (mortgage default) sold as is - where is. Amazing Investor opportunity. New Luxurious 2-Storey Detached Home In Prestigious Neighborhood Of Eastdale, offering over 2,000 sq ft of spacious living with 4 bedrooms and 5 bathrooms, including a finished basement with a 3-piece bathroom completed by the builder. This stunning property features a double-car garage and is located in the sought-after Harmony Creek community in Eastdale, Oshawa. The main floor showcases a separate living room with a cozy fireplace, perfect for relaxation. Nestled in a rapidly growing neighborhood with new roads and sidewalks, close to shopping centers, top-rated schools, and major highways (401/407). You'll also have easy access to a newly developed shopping area featuring big box stores and major banks, Don't Miss Out On this Opportunity! Separate entrance with finished basement (id:60365)
Property Details
| MLS® Number | E12210326 |
| Property Type | Single Family |
| Community Name | Eastdale |
| AmenitiesNearBy | Public Transit, Schools |
| ParkingSpaceTotal | 4 |
| Structure | Porch |
Building
| BathroomTotal | 5 |
| BedroomsAboveGround | 4 |
| BedroomsTotal | 4 |
| Amenities | Fireplace(s) |
| Appliances | Garage Door Opener Remote(s), Dishwasher, Dryer, Stove, Washer, Refrigerator |
| BasementDevelopment | Finished |
| BasementFeatures | Separate Entrance |
| BasementType | N/a (finished) |
| ConstructionStyleAttachment | Detached |
| CoolingType | Central Air Conditioning |
| ExteriorFinish | Brick |
| FlooringType | Hardwood, Ceramic, Carpeted |
| FoundationType | Concrete |
| HalfBathTotal | 1 |
| HeatingFuel | Natural Gas |
| HeatingType | Forced Air |
| StoriesTotal | 2 |
| SizeInterior | 2000 - 2500 Sqft |
| Type | House |
| UtilityWater | Municipal Water |
Parking
| Attached Garage | |
| Garage |
Land
| Acreage | No |
| LandAmenities | Public Transit, Schools |
| Sewer | Septic System |
| SizeDepth | 29 Ft ,1 In |
| SizeFrontage | 11 Ft |
| SizeIrregular | 11 X 29.1 Ft |
| SizeTotalText | 11 X 29.1 Ft |
Rooms
| Level | Type | Length | Width | Dimensions |
|---|---|---|---|---|
| Second Level | Primary Bedroom | 3.66 m | 3.38 m | 3.66 m x 3.38 m |
| Second Level | Bedroom 2 | 3.35 m | 5.06 m | 3.35 m x 5.06 m |
| Second Level | Bedroom 3 | 3.66 m | 3.38 m | 3.66 m x 3.38 m |
| Second Level | Bedroom 4 | 3.17 m | 3.26 m | 3.17 m x 3.26 m |
| Basement | Recreational, Games Room | 9.56 m | 4.35 m | 9.56 m x 4.35 m |
| Main Level | Great Room | 4.88 m | 5.52 m | 4.88 m x 5.52 m |
| Main Level | Dining Room | 4.88 m | 5.52 m | 4.88 m x 5.52 m |
| Main Level | Kitchen | 3.66 m | 5.36 m | 3.66 m x 5.36 m |
https://www.realtor.ca/real-estate/28446173/1213-drinkle-crescent-oshawa-eastdale-eastdale
Saleem Akhtar
Salesperson
100 Dynamic Dr Ste 104
Toronto, Ontario M1V 5C4
Syed Hassan
Broker
100 Dynamic Dr Ste 104
Toronto, Ontario M1V 5C4

