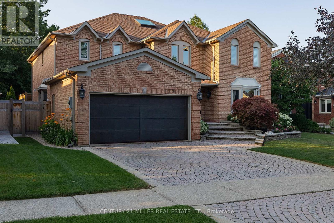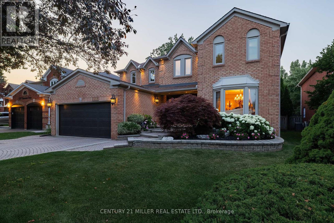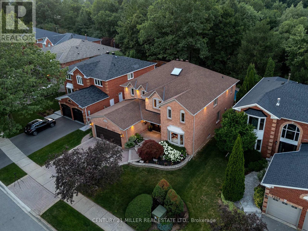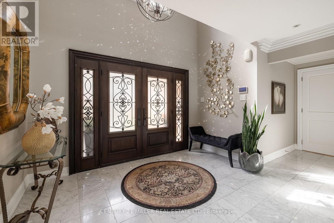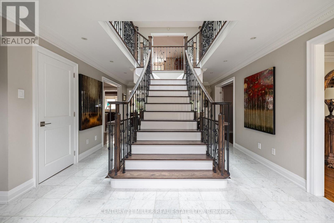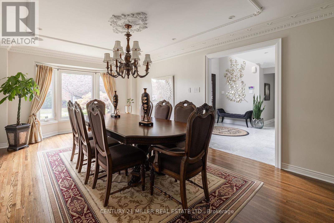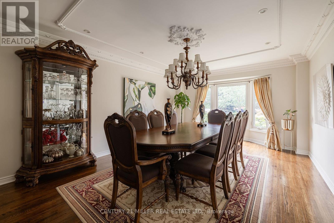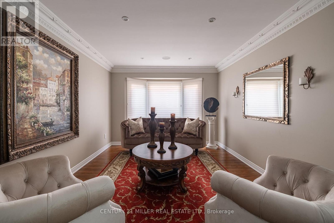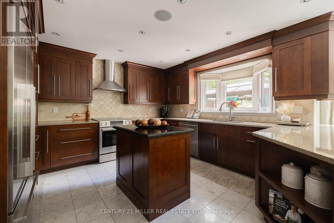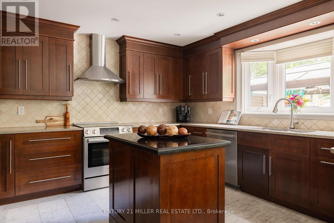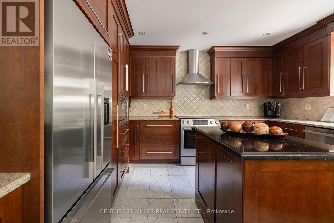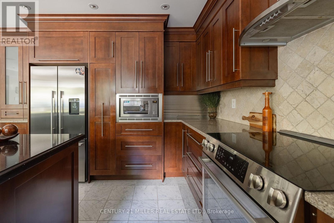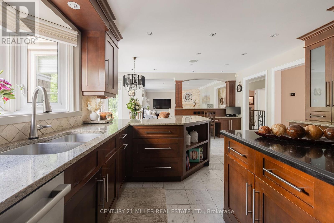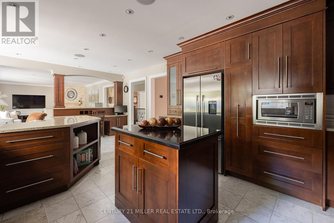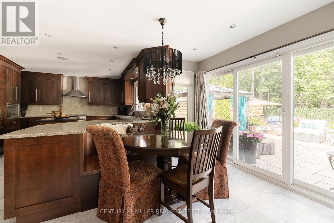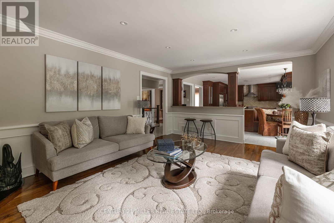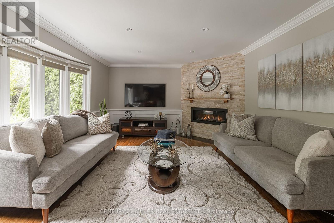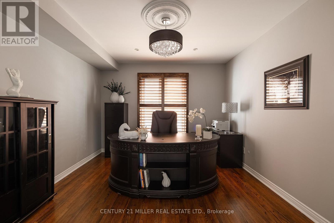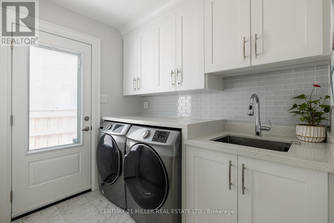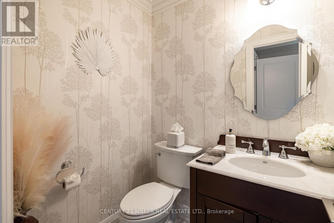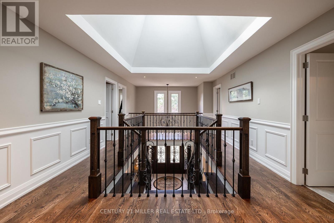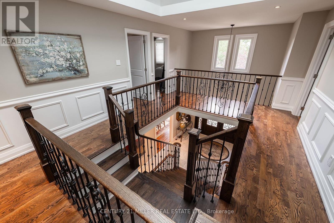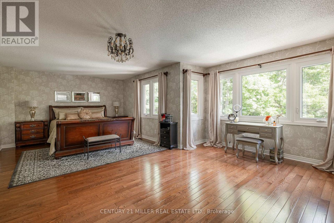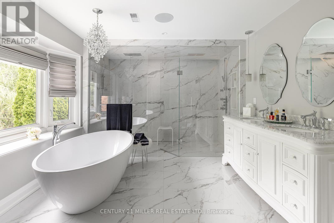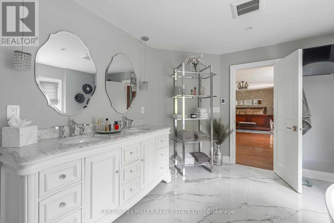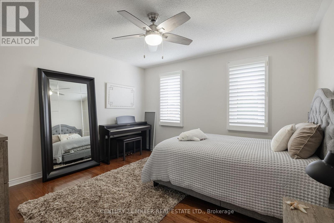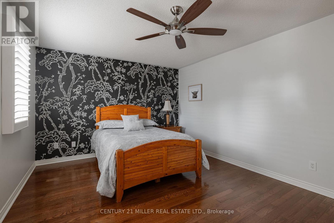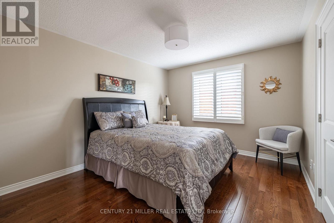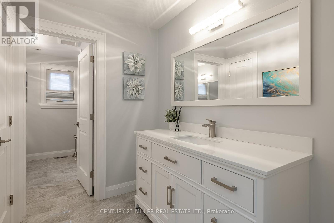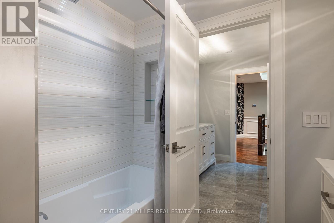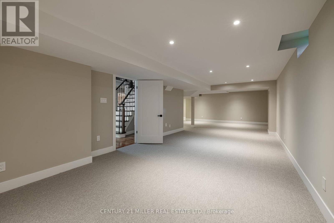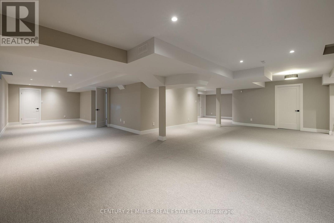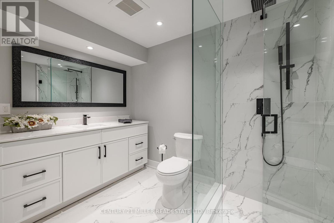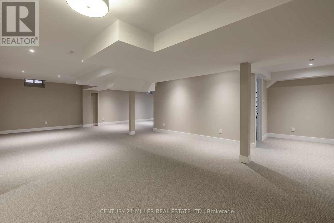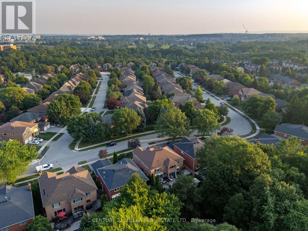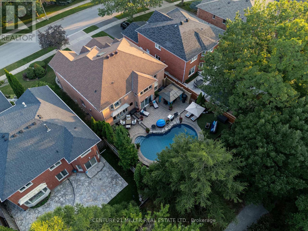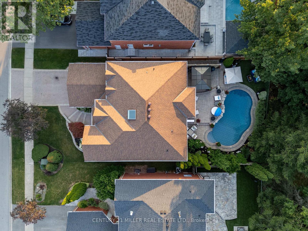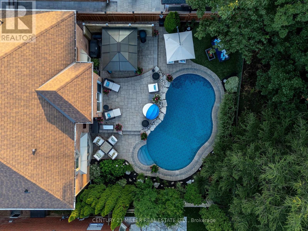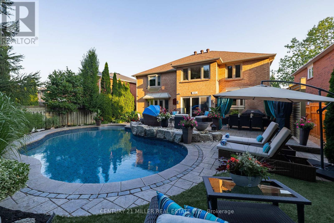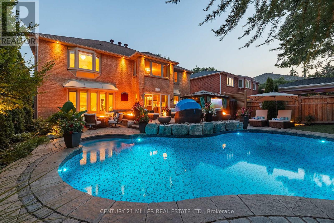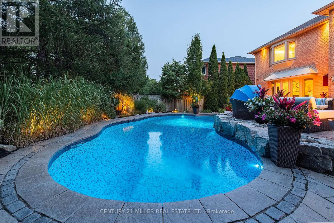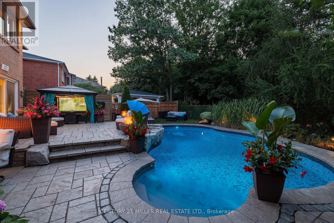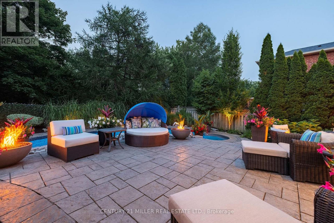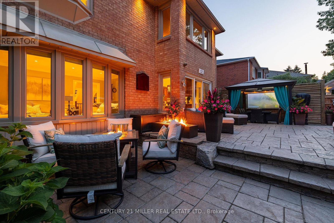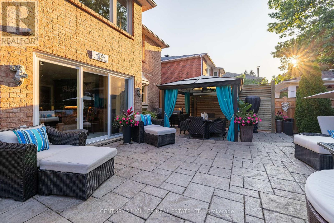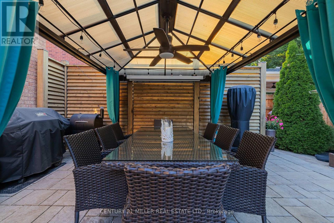1213 Bowman Drive Oakville, Ontario L6M 2T4
$2,649,000
Nothing to do but move in and enjoy. 5,446 total square feet of impeccably maintained living space. Gorgeous backyard with pool and patios backing onto green space. Dramatic entry to home with soaring ceiling height with skylight, Scarlett OHara staircase and honed marble floor tiles. Huge primary suite with luxurious 6 piece en-suite and walk-in closet with organizers. The en-suite has a dual frameless shower with Riobel plumbing fixtures including body jets, stand-alone tub over-looking the backyard, two vanities with Swarovski crystal hardware, heated floors, all very tastefully done. Solid wood custom kitchen cabinets with quartz countertops, new appliances, built-in eat-in area, and niche to do homework. Open to family room, great for entertaining. Extensive plaster crown mouldings throughout the main level. Renod laundry room. Newly renovated lower level with plush carpet, many pot lights, new 3 piece bath and fresh paint. Awesome backyard backing onto green space. In-ground pool, gazebo, landscaping, and privacy fencing, fire bowls and patios for gatherings. Thoughtfully updated with recent upgrades to bathrooms, laundry room, furnace, a/c, windows, electrical panel, pool equipment and much more. Fantastic location on a quiet street in an established neighbourhood known for its school district. Convenient access to highway and GO station. (id:60365)
Property Details
| MLS® Number | W12384912 |
| Property Type | Single Family |
| Community Name | 1007 - GA Glen Abbey |
| AmenitiesNearBy | Schools |
| EquipmentType | Water Heater, Water Softener |
| Features | Backs On Greenbelt, Conservation/green Belt, Level |
| ParkingSpaceTotal | 4 |
| PoolType | Inground Pool |
| RentalEquipmentType | Water Heater, Water Softener |
| Structure | Patio(s) |
Building
| BathroomTotal | 4 |
| BedroomsAboveGround | 4 |
| BedroomsTotal | 4 |
| Age | 31 To 50 Years |
| Amenities | Fireplace(s) |
| BasementDevelopment | Finished |
| BasementType | Full (finished) |
| ConstructionStyleAttachment | Detached |
| CoolingType | Central Air Conditioning |
| ExteriorFinish | Brick |
| FireplacePresent | Yes |
| FireplaceTotal | 1 |
| FoundationType | Poured Concrete |
| HalfBathTotal | 1 |
| HeatingFuel | Natural Gas |
| HeatingType | Forced Air |
| StoriesTotal | 2 |
| SizeInterior | 3500 - 5000 Sqft |
| Type | House |
| UtilityWater | Municipal Water |
Parking
| Attached Garage | |
| Garage |
Land
| Acreage | No |
| LandAmenities | Schools |
| LandscapeFeatures | Landscaped |
| Sewer | Sanitary Sewer |
| SizeDepth | 122 Ft ,7 In |
| SizeFrontage | 55 Ft ,1 In |
| SizeIrregular | 55.1 X 122.6 Ft ; 55.1' X 122.60' X 55.29' X 118.32' |
| SizeTotalText | 55.1 X 122.6 Ft ; 55.1' X 122.60' X 55.29' X 118.32'|under 1/2 Acre |
| ZoningDescription | Rl5 |
Rooms
| Level | Type | Length | Width | Dimensions |
|---|---|---|---|---|
| Second Level | Bedroom 4 | 3.86 m | 3.33 m | 3.86 m x 3.33 m |
| Second Level | Primary Bedroom | 8.08 m | 5.26 m | 8.08 m x 5.26 m |
| Second Level | Bedroom 2 | 4.85 m | 3.63 m | 4.85 m x 3.63 m |
| Second Level | Bedroom 3 | 3.89 m | 3.86 m | 3.89 m x 3.86 m |
| Basement | Recreational, Games Room | 12.4 m | 3.78 m | 12.4 m x 3.78 m |
| Basement | Media | 6.4 m | 6.15 m | 6.4 m x 6.15 m |
| Basement | Exercise Room | 4.78 m | 3.23 m | 4.78 m x 3.23 m |
| Main Level | Foyer | 7.75 m | 3.99 m | 7.75 m x 3.99 m |
| Main Level | Kitchen | 4.06 m | 3.66 m | 4.06 m x 3.66 m |
| Main Level | Eating Area | 5.28 m | 3.12 m | 5.28 m x 3.12 m |
| Main Level | Living Room | 6.3 m | 3.86 m | 6.3 m x 3.86 m |
| Main Level | Dining Room | 5.38 m | 3.38 m | 5.38 m x 3.38 m |
| Main Level | Family Room | 6.07 m | 4.06 m | 6.07 m x 4.06 m |
| Main Level | Office | 3.81 m | 3.38 m | 3.81 m x 3.38 m |
Brad Miller
Broker
2400 Dundas St W Unit 6 #513
Mississauga, Ontario L5K 2R8
Kieran Mccourt
Salesperson
2400 Dundas St W Unit 6 #513
Mississauga, Ontario L5K 2R8
Andrew Anthony Kaye
Salesperson
2400 Dundas St W Unit 6 #513
Mississauga, Ontario L5K 2R8

