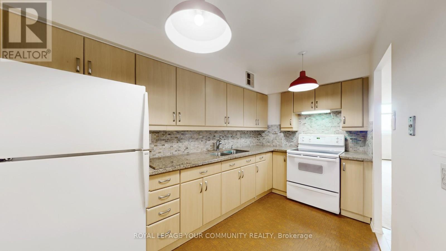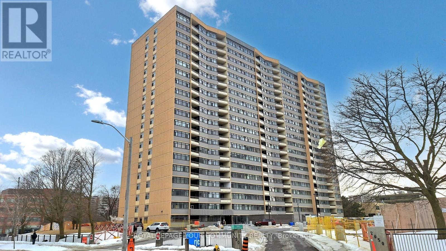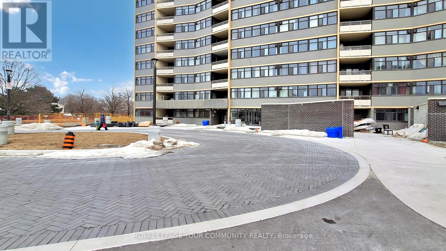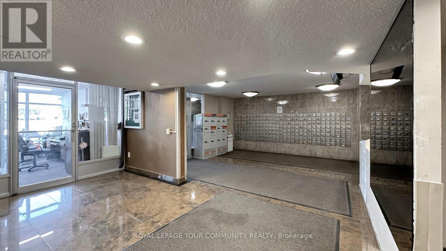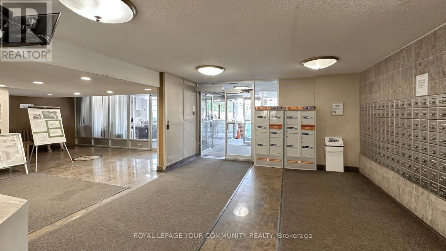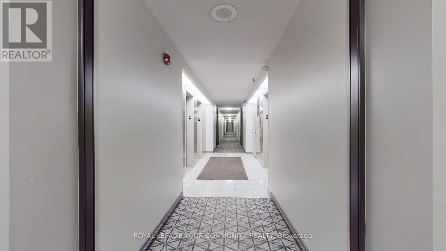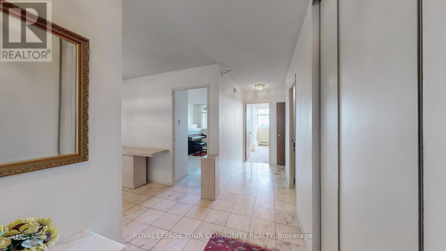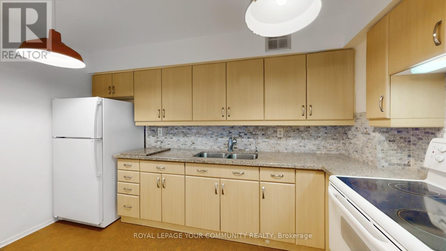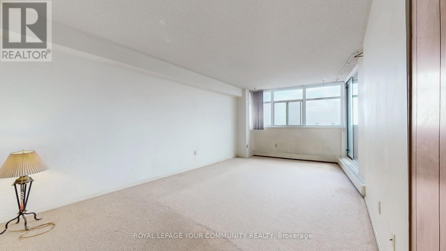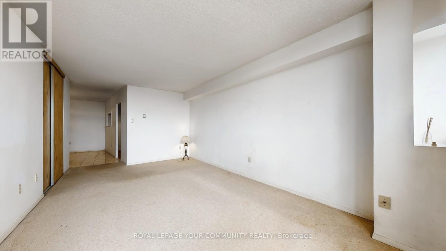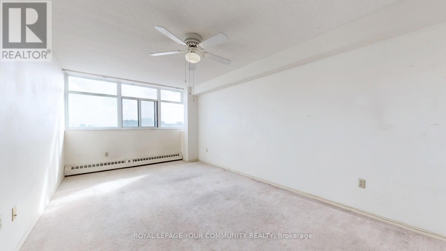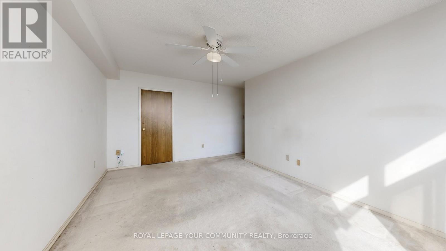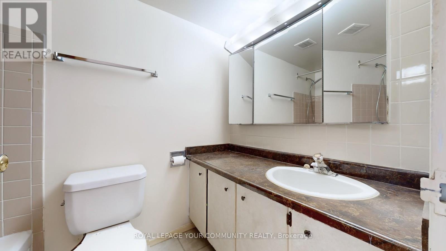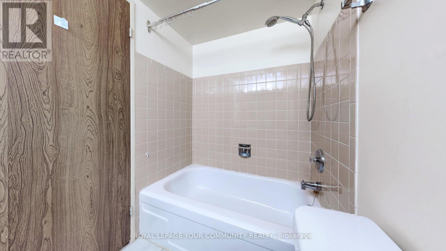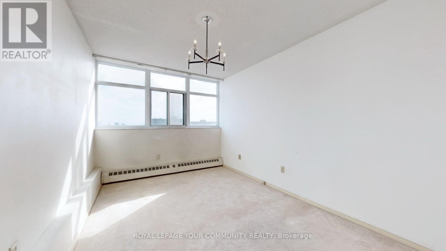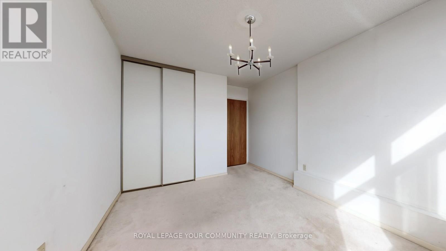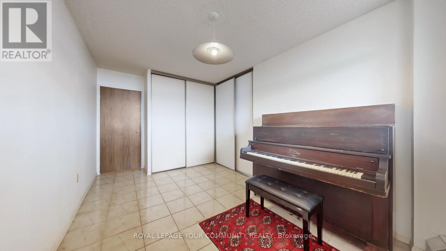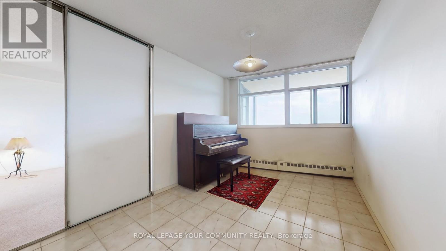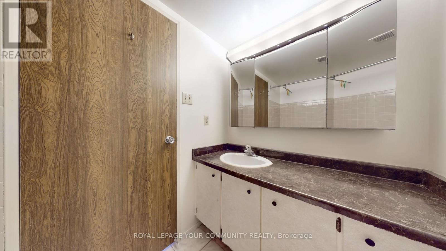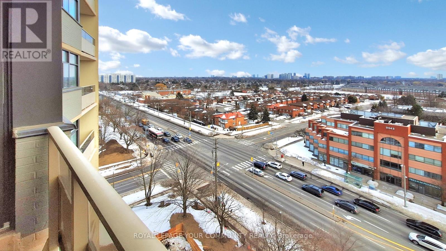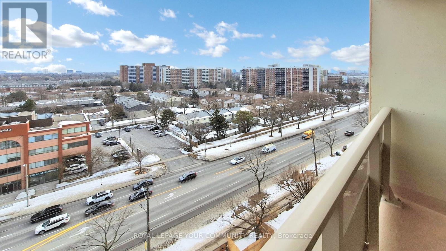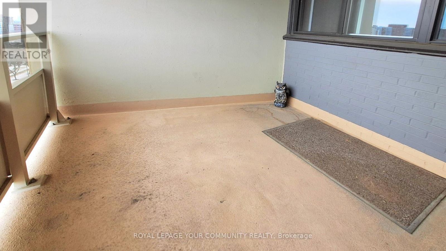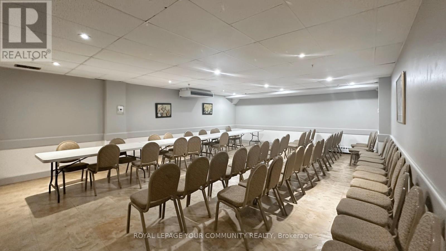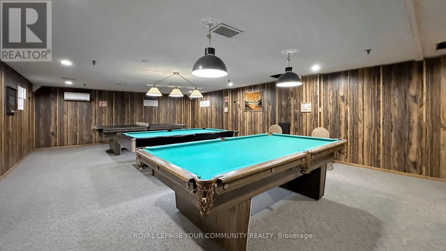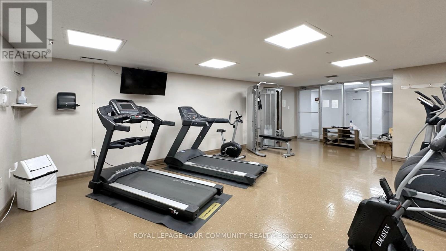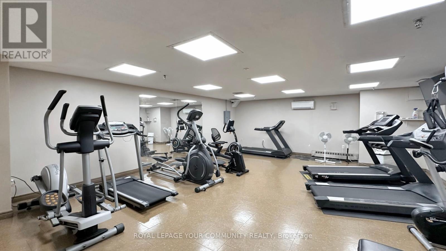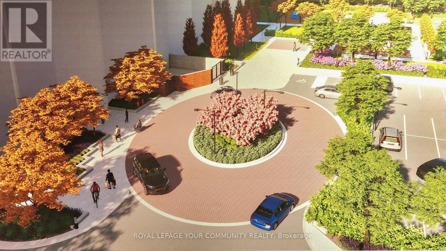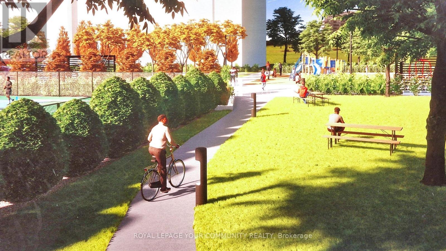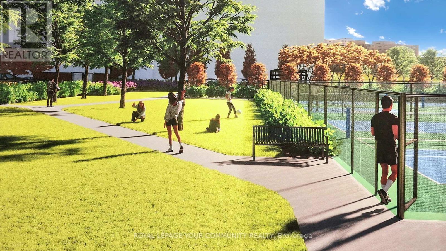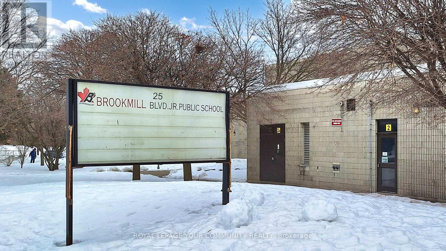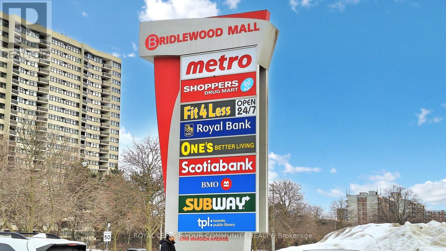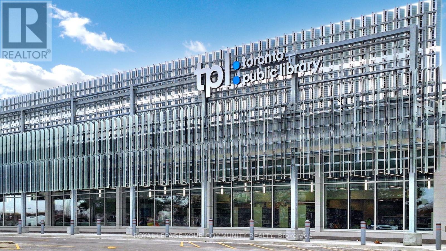1212 - 2050 Bridletowne Circle Toronto, Ontario M1W 2V5
$529,900Maintenance, Heat, Water, Common Area Maintenance, Insurance, Parking
$1,022.82 Monthly
Maintenance, Heat, Water, Common Area Maintenance, Insurance, Parking
$1,022.82 MonthlyFantastic location combined with an exceptional floor plan. 1250 sq ft as per mpac. ~Very Rare - 2 Full Bathrooms and 2 Side-by-Side Parking Spaces!~ Lots of natural light with unobstructed south views from every window. 3 spacious bedrooms - Primary bedroom includes walk-in closet and 4-piece ensuite bathroom. Large laundry room doubles as the perfect storage space. Updated kitchen includes granite counters and tiled backsplash. Enjoy the views on the spacious open balcony. Property is currently undergoing extensive updates; Photos include artist renderings of future plans. Maintenance Fee Includes: Heat, Water, Building Insurance, Common Elements and Parking. Building features include Security, Outdoor Pool, Gym, Billiards Room and Party Room. Minutes To Hwy 401/404, Transit, Schools, Hospital, Shopping Mall, Library and Parks. Priced to go, don't miss it! (id:60365)
Open House
This property has open houses!
2:00 pm
Ends at:4:00 pm
Property Details
| MLS® Number | E12001339 |
| Property Type | Single Family |
| Community Name | L'Amoreaux |
| AmenitiesNearBy | Place Of Worship, Public Transit, Park, Schools, Hospital |
| CommunityFeatures | Pet Restrictions |
| Features | Balcony |
| ParkingSpaceTotal | 2 |
| PoolType | Outdoor Pool |
| Structure | Playground |
Building
| BathroomTotal | 2 |
| BedroomsAboveGround | 3 |
| BedroomsTotal | 3 |
| Amenities | Recreation Centre, Party Room, Visitor Parking, Exercise Centre |
| Appliances | Dryer, Furniture, Stove, Washer, Window Coverings, Refrigerator |
| ExteriorFinish | Brick, Concrete |
| FlooringType | Carpeted, Tile |
| HeatingFuel | Natural Gas |
| HeatingType | Hot Water Radiator Heat |
| SizeInterior | 1200 - 1399 Sqft |
| Type | Apartment |
Parking
| Underground | |
| Garage |
Land
| Acreage | No |
| LandAmenities | Place Of Worship, Public Transit, Park, Schools, Hospital |
Rooms
| Level | Type | Length | Width | Dimensions |
|---|---|---|---|---|
| Main Level | Living Room | 3.78 m | 3.53 m | 3.78 m x 3.53 m |
| Main Level | Dining Room | 3.78 m | 3.53 m | 3.78 m x 3.53 m |
| Main Level | Kitchen | 3.84 m | 2.26 m | 3.84 m x 2.26 m |
| Main Level | Primary Bedroom | 5.66 m | 4.14 m | 5.66 m x 4.14 m |
| Main Level | Bedroom 2 | 4.67 m | 2.87 m | 4.67 m x 2.87 m |
| Main Level | Bedroom 3 | 4.78 m | 2.74 m | 4.78 m x 2.74 m |
https://www.realtor.ca/real-estate/27982498/1212-2050-bridletowne-circle-toronto-lamoreaux-lamoreaux
Rita Chemilian
Broker
161 Main Street
Unionville, Ontario L3R 2G8
Melisa Mermer
Salesperson
161 Main Street
Unionville, Ontario L3R 2G8

