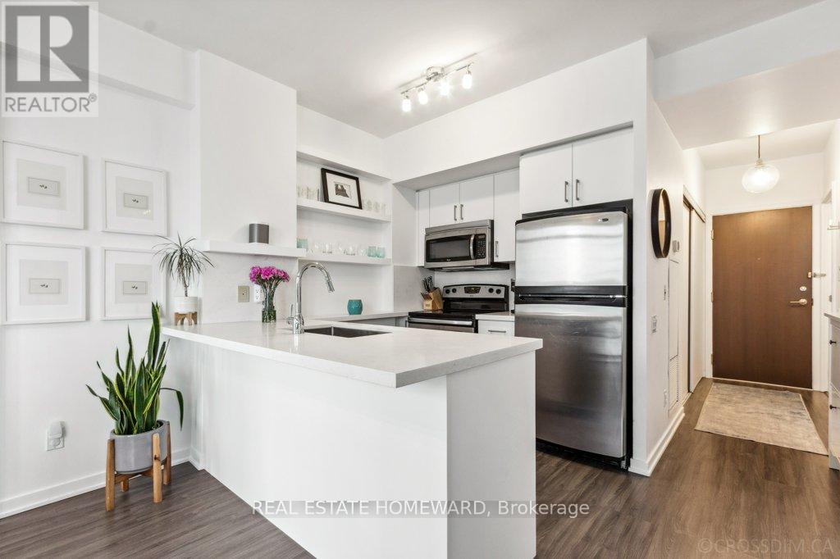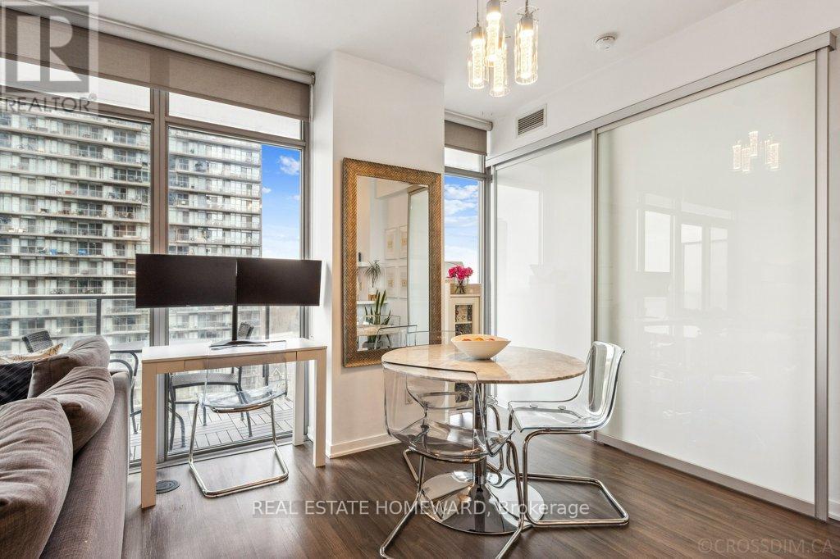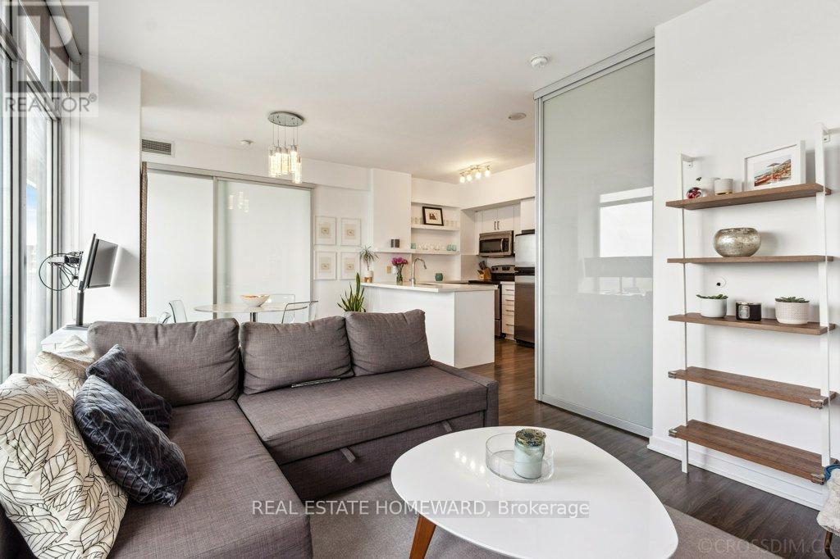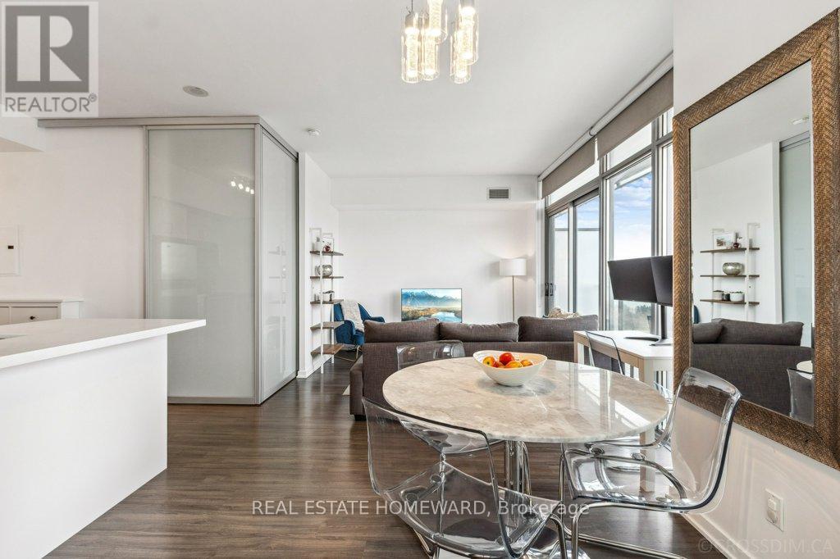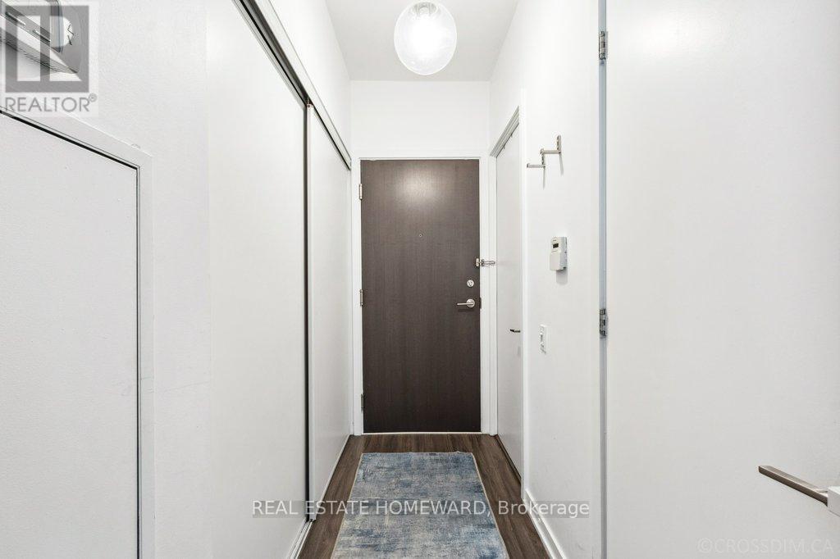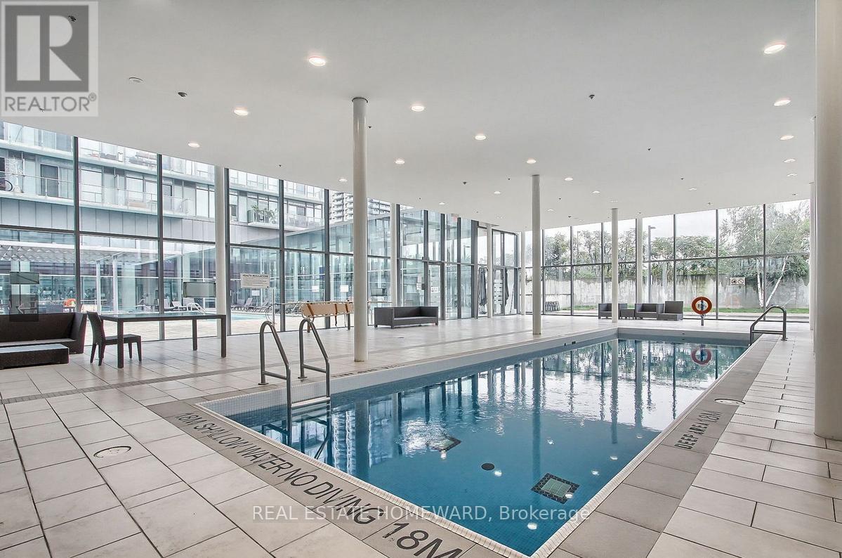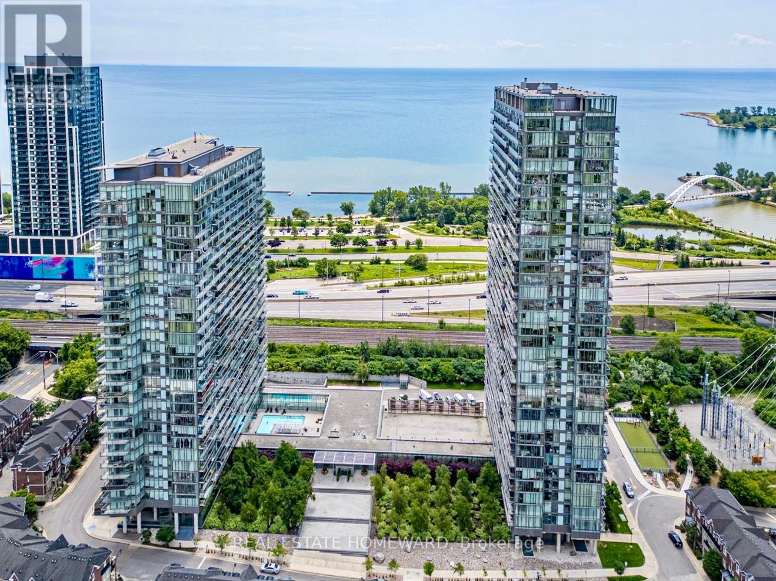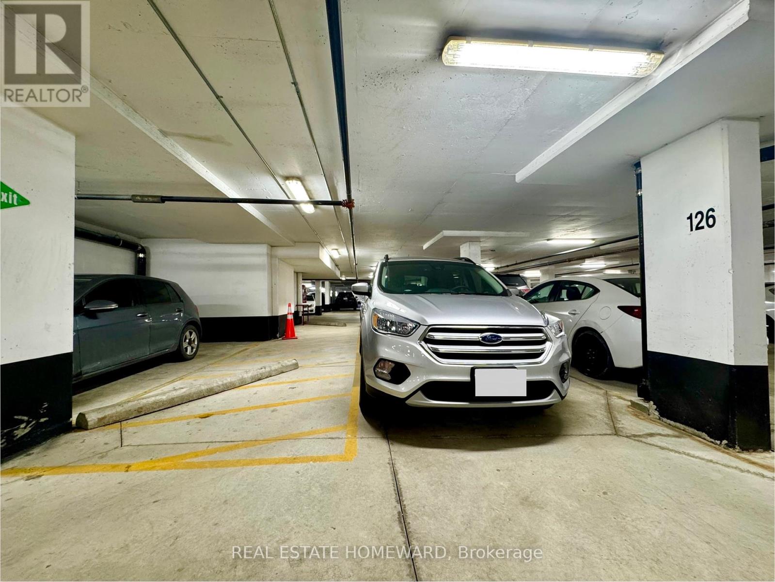1212 - 103 The Queensway Avenue Toronto, Ontario M6S 5B3
$599,999Maintenance, Heat, Water, Electricity, Common Area Maintenance, Insurance, Parking
$724.52 Monthly
Maintenance, Heat, Water, Electricity, Common Area Maintenance, Insurance, Parking
$724.52 MonthlyWelcome to this bright and modern 2-bedroom, 2-bathroom condo located in the highly sought-after High Park/Swansea neighbourhood. With 773 sq.ft. of thoughtfully designed living space and a private balcony offering stunning lake views, this residence effortlessly blends comfort, contemporary style, and an unbeatable location. The unit also includes one parking space and a locker for added convenience. >>The open-concept layout is filled with natural light, the sleek, modern kitchen features quartz countertops, stainless steel built-in appliances, and a functional breakfast island ideal for cooking, entertaining, or casual dining. Custom closet organizers throughout the unit ensure ample storage and help keep the space beautifully organized. >>Perfectly situated, this condo offers immediate access to the Gardiner Expressway, TTC transit, High Park, Bloor West Village, Sunnyside Pavilion, and scenic waterfront trails. Families will appreciate being within walking distance of Swansea Public School, one of Toronto's top-rated schools known for its academic excellence. >>Residents of NXT Condos enjoy a wealth of resort-style amenities all supported by 24/7 concierge and security services.Experience the best of both worlds: lakeside living and city convenience in one of Toronto's most desirable communities. (id:60365)
Property Details
| MLS® Number | W12112793 |
| Property Type | Single Family |
| Community Name | High Park-Swansea |
| CommunityFeatures | Pet Restrictions |
| Features | Balcony, In Suite Laundry |
| ParkingSpaceTotal | 1 |
| Structure | Tennis Court |
Building
| BathroomTotal | 2 |
| BedroomsAboveGround | 2 |
| BedroomsTotal | 2 |
| Amenities | Exercise Centre, Party Room, Storage - Locker, Security/concierge |
| Appliances | Dishwasher, Dryer, Microwave, Hood Fan, Range, Washer, Window Coverings, Refrigerator |
| CoolingType | Central Air Conditioning |
| ExteriorFinish | Concrete |
| FlooringType | Hardwood |
| HeatingFuel | Natural Gas |
| HeatingType | Forced Air |
| SizeInterior | 700 - 799 Sqft |
| Type | Apartment |
Parking
| Underground | |
| Garage |
Land
| Acreage | No |
Rooms
| Level | Type | Length | Width | Dimensions |
|---|---|---|---|---|
| Flat | Kitchen | 2.66 m | 3.46 m | 2.66 m x 3.46 m |
| Flat | Dining Room | 3.18 m | 3.46 m | 3.18 m x 3.46 m |
| Flat | Living Room | 3.18 m | 2.79 m | 3.18 m x 2.79 m |
| Flat | Primary Bedroom | 4.05 m | 2.69 m | 4.05 m x 2.69 m |
| Flat | Bedroom 2 | 2.76 m | 2.67 m | 2.76 m x 2.67 m |
| Flat | Bathroom | 1.52 m | 2.7 m | 1.52 m x 2.7 m |
Lisa Reilly
Salesperson
1858 Queen Street E.
Toronto, Ontario M4L 1H1
Lisa Hipgrave
Salesperson
1858 Queen Street E.
Toronto, Ontario M4L 1H1






