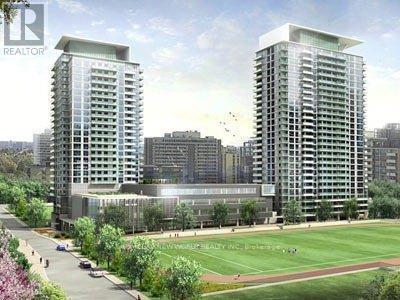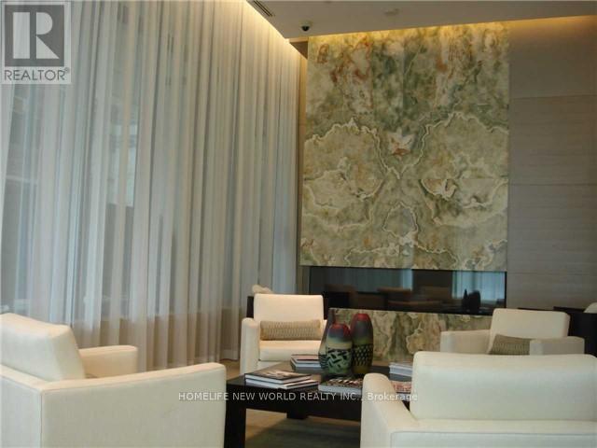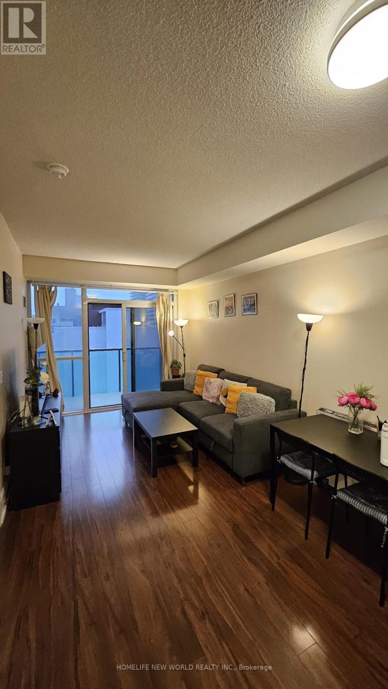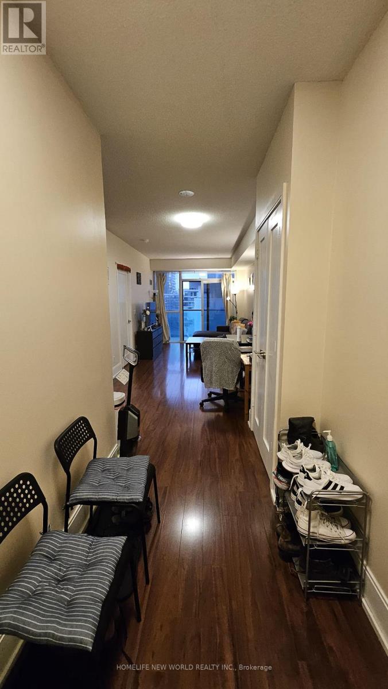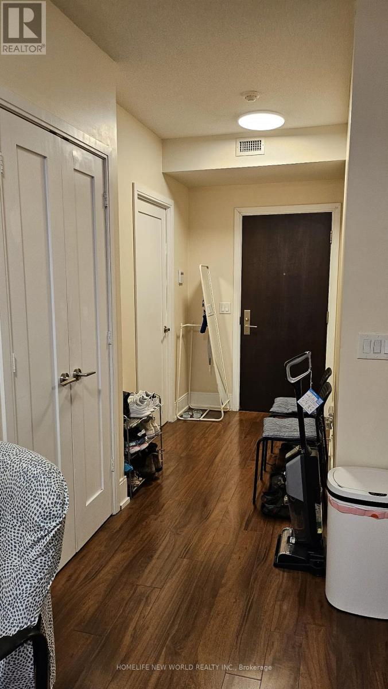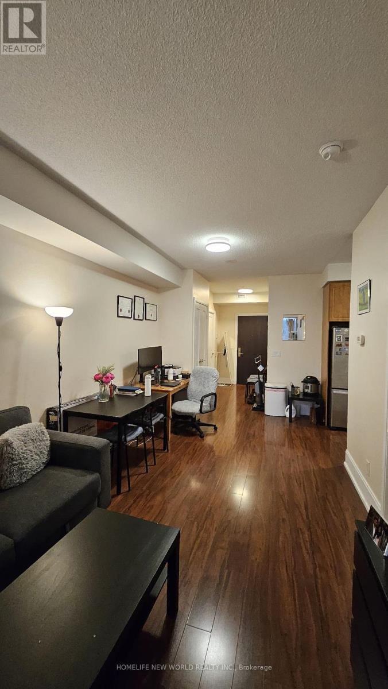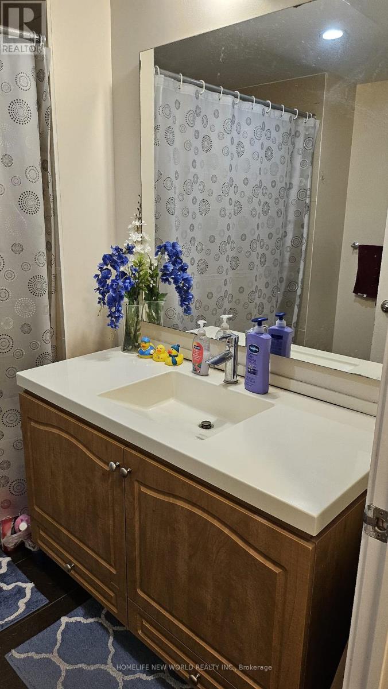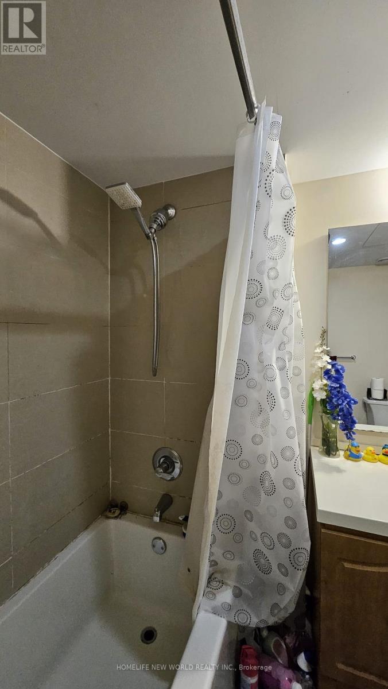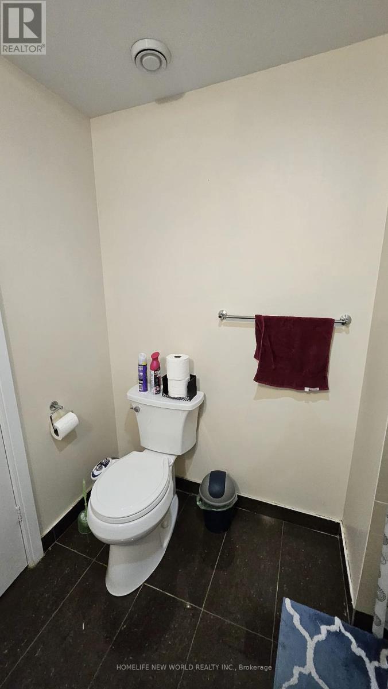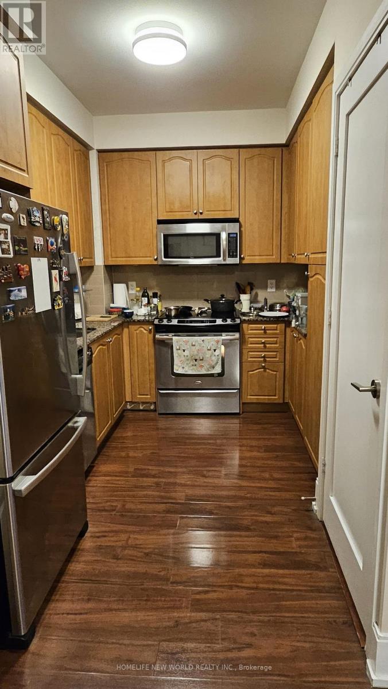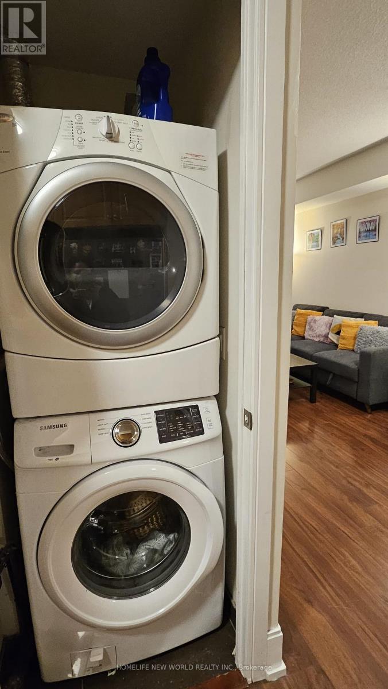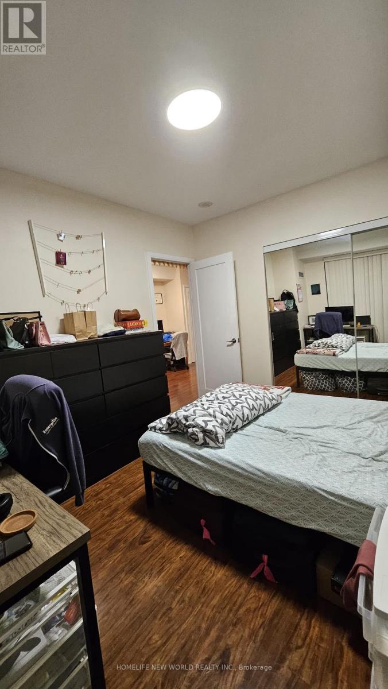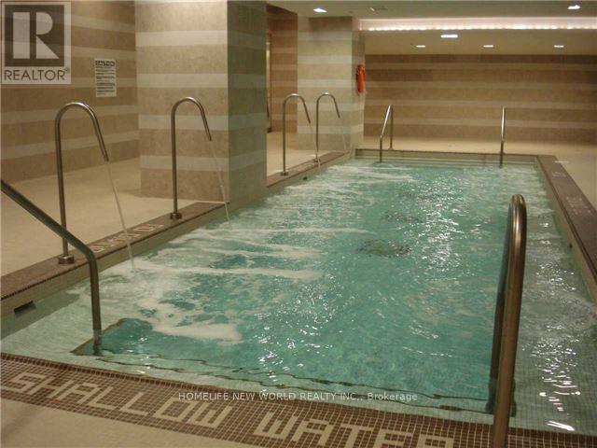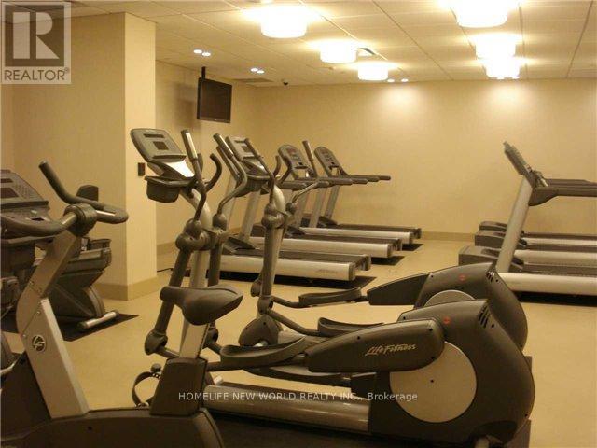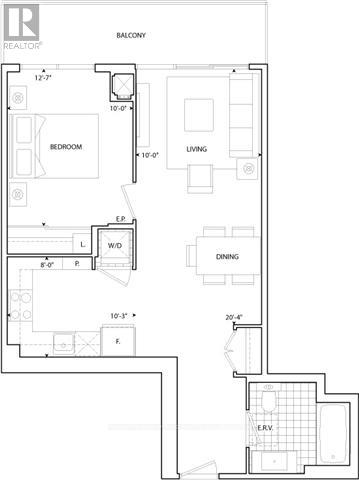1211 - 70 Roehampton Avenue Toronto, Ontario M4P 1R2
1 Bedroom
1 Bathroom
600 - 699 sqft
Indoor Pool
Central Air Conditioning
Forced Air, Not Known
$2,450 Monthly
ONE PARKING INCLUDED. Luxury Condo At Yonge And Eglinton! 1 Bedroom Luxury Suite, 647 Sq. Ft. With Over-Sized Balcony, Facing East. 9'Ceiling, Excellent Layout. Modern Cabinetry In Kitchen With Granite Countertops. Steps To Subway, Library, Restaurant, Shops. Luxury 5-Star Hotel Living Amenities: 24 Hr Concierge, Lap Pool, Steam And Sauna Rooms, Gym, Spa, Billiards Room, Yoga, Outdoor Private Cabanas & Bbq Area, Theatre, Guest Suites, Visitor Parking. (id:60365)
Property Details
| MLS® Number | C12482034 |
| Property Type | Single Family |
| Community Name | Mount Pleasant West |
| AmenitiesNearBy | Public Transit, Schools |
| CommunityFeatures | Pets Allowed With Restrictions |
| Features | Balcony, Carpet Free |
| ParkingSpaceTotal | 1 |
| PoolType | Indoor Pool |
| ViewType | City View |
Building
| BathroomTotal | 1 |
| BedroomsAboveGround | 1 |
| BedroomsTotal | 1 |
| Age | 11 To 15 Years |
| Amenities | Exercise Centre, Recreation Centre, Sauna, Security/concierge |
| Appliances | Oven - Built-in, Range, Dishwasher, Microwave, Stove, Window Coverings, Refrigerator |
| BasementType | None |
| CoolingType | Central Air Conditioning |
| ExteriorFinish | Brick |
| FireProtection | Smoke Detectors |
| FlooringType | Laminate, Ceramic, Carpeted |
| HeatingFuel | Electric, Natural Gas, Other |
| HeatingType | Forced Air, Not Known |
| SizeInterior | 600 - 699 Sqft |
| Type | Apartment |
Parking
| Underground | |
| Garage |
Land
| Acreage | No |
| LandAmenities | Public Transit, Schools |
Rooms
| Level | Type | Length | Width | Dimensions |
|---|---|---|---|---|
| Ground Level | Living Room | 6.22 m | 3.04 m | 6.22 m x 3.04 m |
| Ground Level | Dining Room | 6.22 m | 3.04 m | 6.22 m x 3.04 m |
| Ground Level | Kitchen | 2.44 m | 3.14 m | 2.44 m x 3.14 m |
| Ground Level | Primary Bedroom | 3.84 m | 3.04 m | 3.84 m x 3.04 m |
Alice Zhu
Broker
Homelife New World Realty Inc.
201 Consumers Rd., Ste. 205
Toronto, Ontario M2J 4G8
201 Consumers Rd., Ste. 205
Toronto, Ontario M2J 4G8

