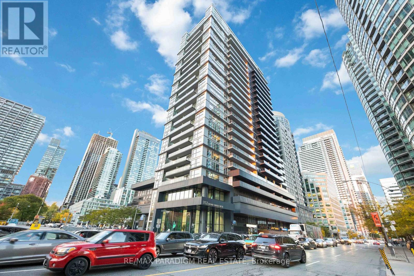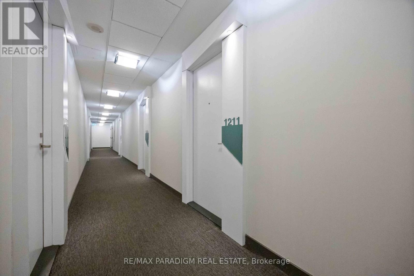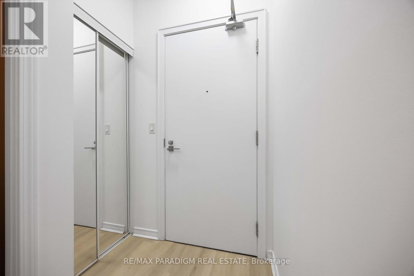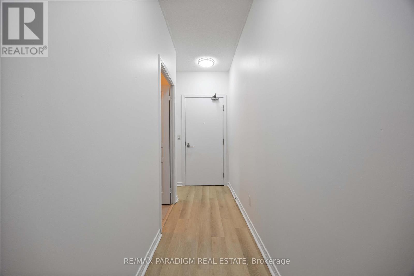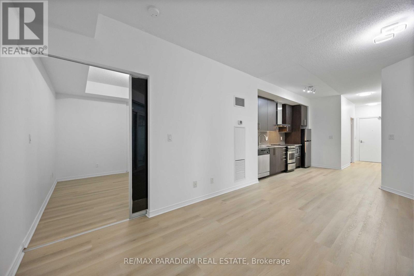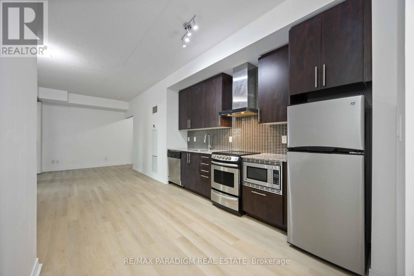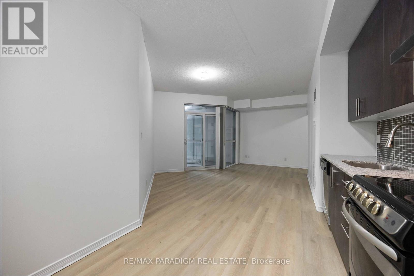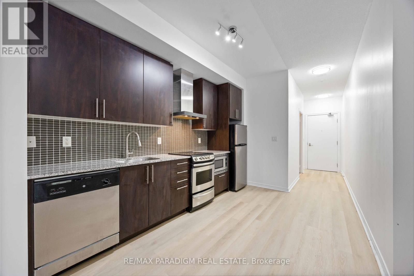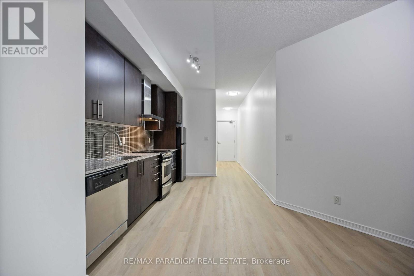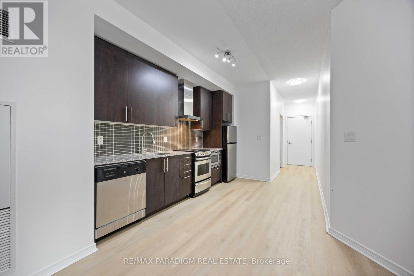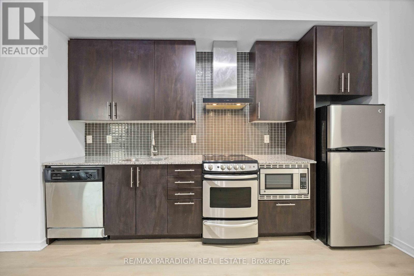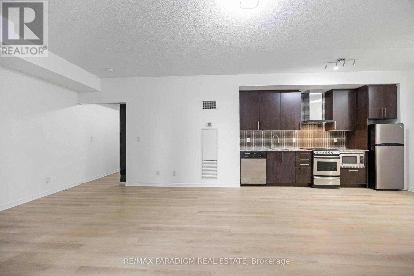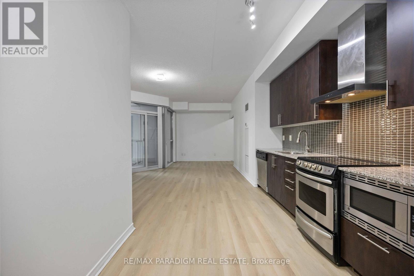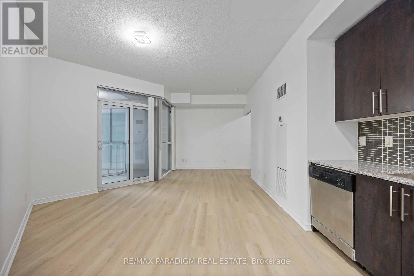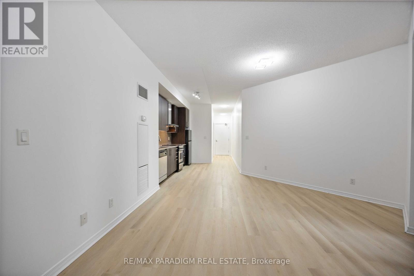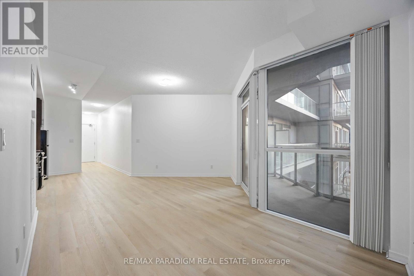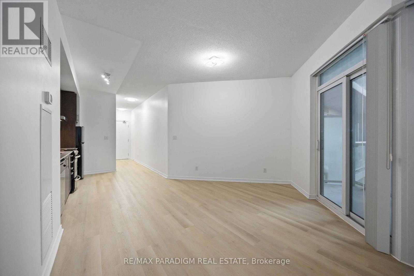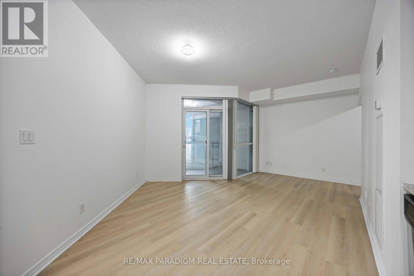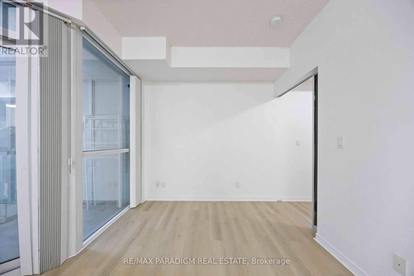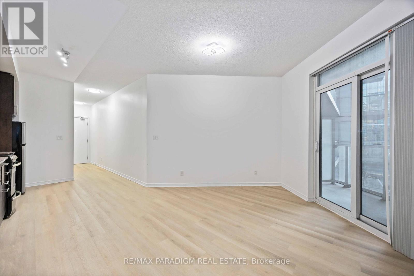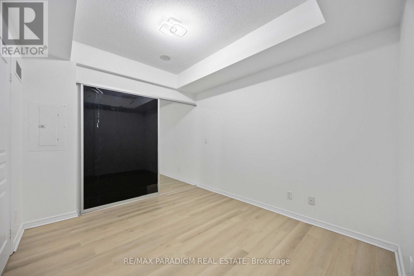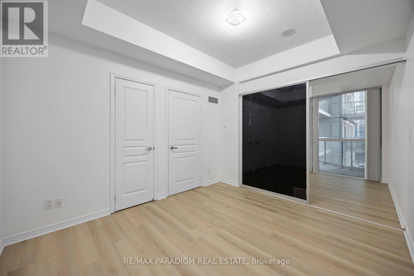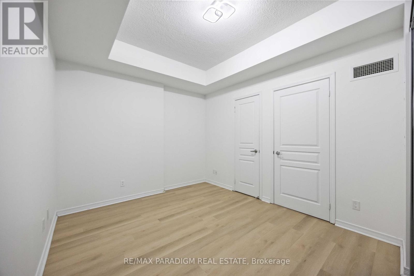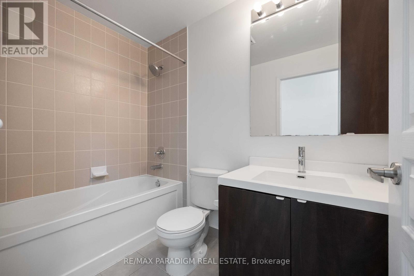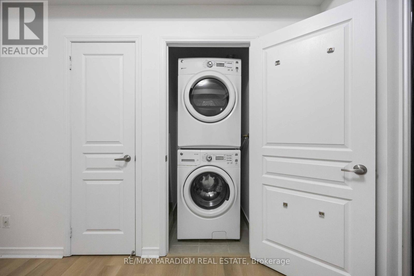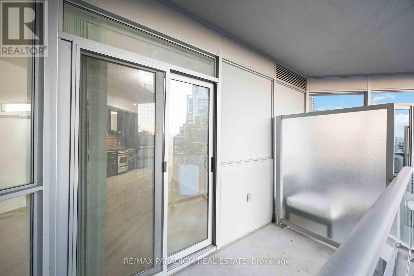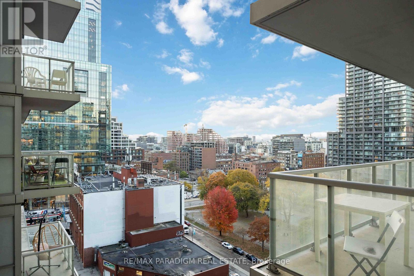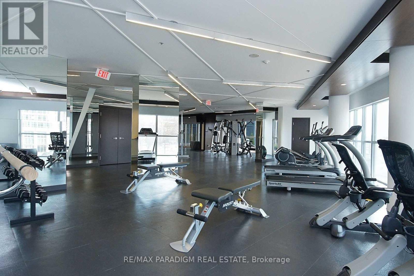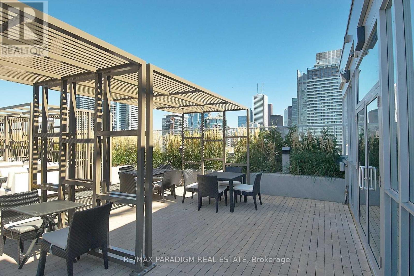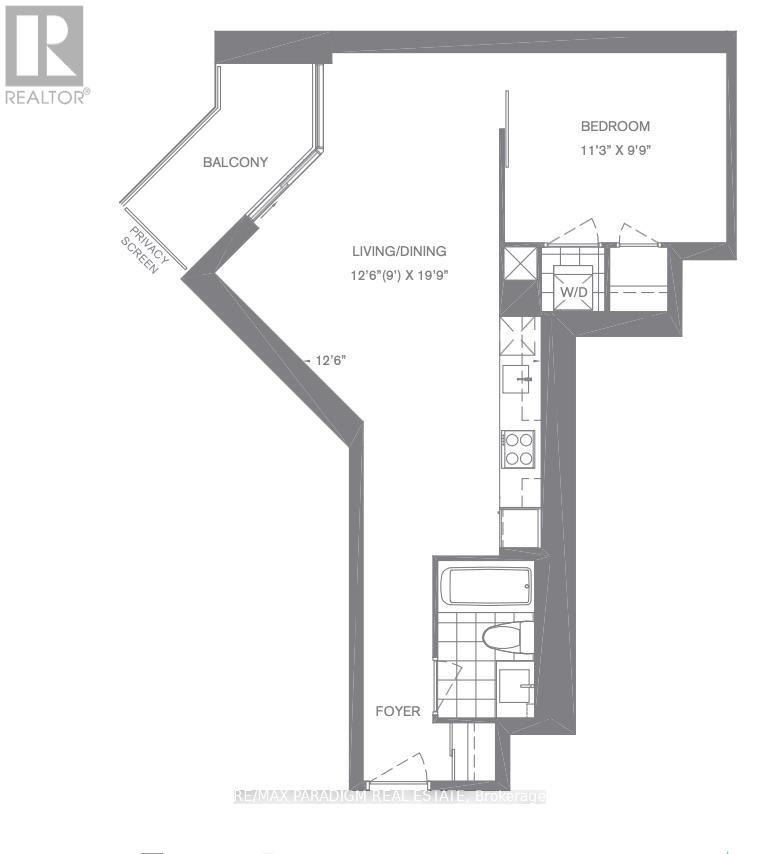1211 - 352 Front Street W Toronto, Ontario M5V 1B5
1 Bedroom
1 Bathroom
600 - 699 sqft
Central Air Conditioning
Heat Pump, Not Known
$2,300 Monthly
Welcome to this spacious 1-bedroom + open concept layout (approx. 622 sq. ft.) at the highly sought-after Fly Condominiums. Perfectly situated in the heart of Torontos Entertainment District, this home puts you just steps away from the Rogers Centre, CN Tower, Ripleys Aquarium, Union Station, and the Financial District, with world-class dining, shopping, and entertainment at your doorstep. Residents of Fly Condominiums enjoy premium amenities including a 24-hour concierge, fitness centre, party room, rooftop terrace with panoramic city views, guest suites, theatre room, and more. (id:60365)
Property Details
| MLS® Number | C12522128 |
| Property Type | Single Family |
| Community Name | Waterfront Communities C1 |
| AmenitiesNearBy | Park, Public Transit |
| CommunityFeatures | Pets Not Allowed |
| Features | Balcony |
Building
| BathroomTotal | 1 |
| BedroomsAboveGround | 1 |
| BedroomsTotal | 1 |
| Age | New Building |
| Amenities | Security/concierge, Exercise Centre |
| Appliances | All, Dishwasher, Dryer, Microwave, Sauna, Stove, Washer, Refrigerator |
| BasementType | None |
| CoolingType | Central Air Conditioning |
| ExteriorFinish | Concrete |
| FlooringType | Laminate |
| HeatingFuel | Electric, Natural Gas |
| HeatingType | Heat Pump, Not Known |
| SizeInterior | 600 - 699 Sqft |
| Type | Apartment |
Parking
| Underground | |
| Garage |
Land
| Acreage | No |
| LandAmenities | Park, Public Transit |
Rooms
| Level | Type | Length | Width | Dimensions |
|---|---|---|---|---|
| Main Level | Living Room | 6.01 m | 3.81 m | 6.01 m x 3.81 m |
| Main Level | Dining Room | 6.01 m | 3.81 m | 6.01 m x 3.81 m |
| Main Level | Primary Bedroom | 3.43 m | 2.98 m | 3.43 m x 2.98 m |
| Main Level | Kitchen | 6.01 m | 3.81 m | 6.01 m x 3.81 m |
Varun Mathur
Broker of Record
RE/MAX Paradigm Real Estate
45 Harbour Square #3
Toronto, Ontario M5J 2G4
45 Harbour Square #3
Toronto, Ontario M5J 2G4

