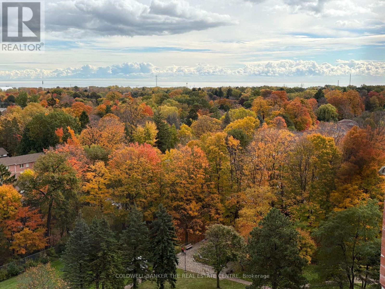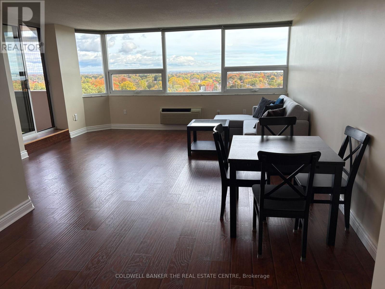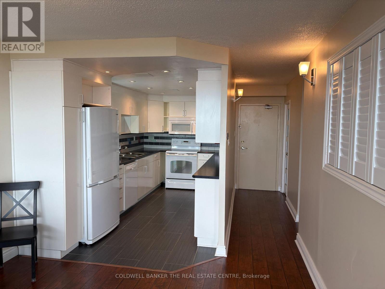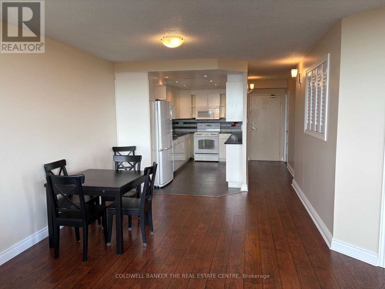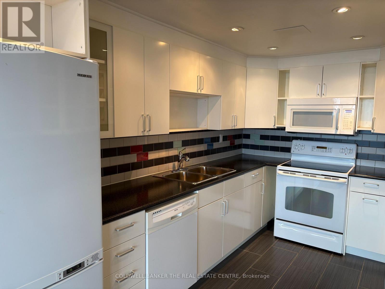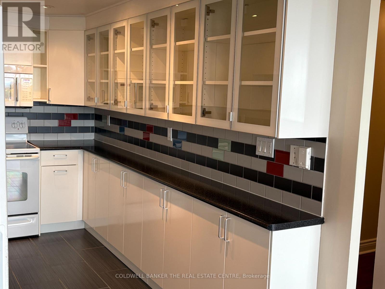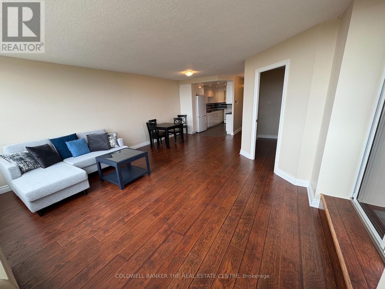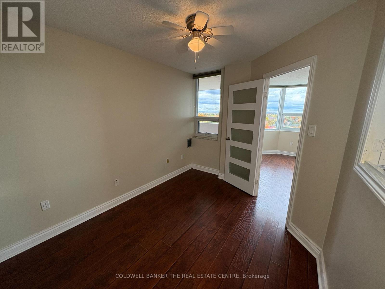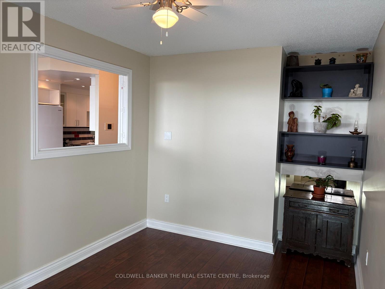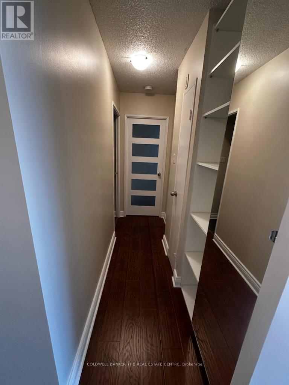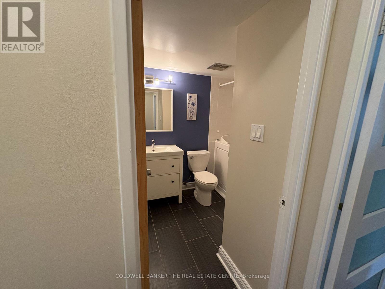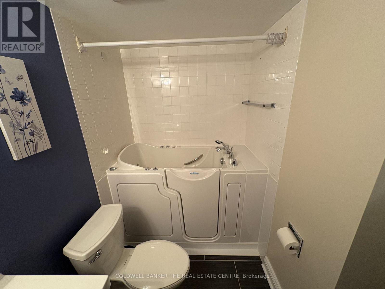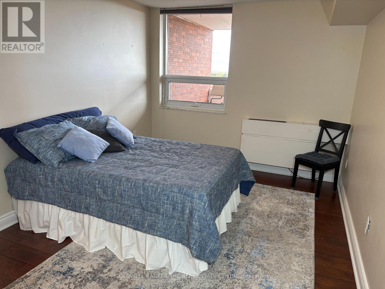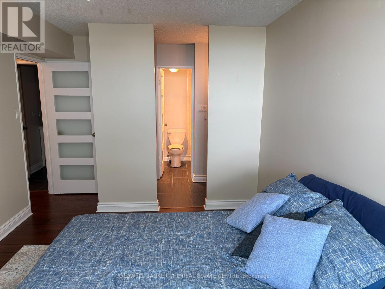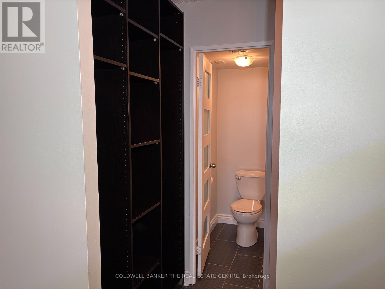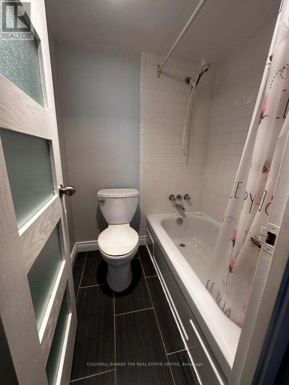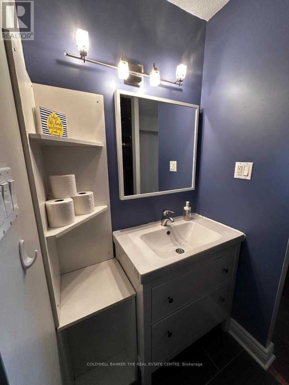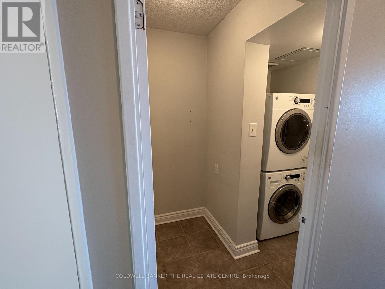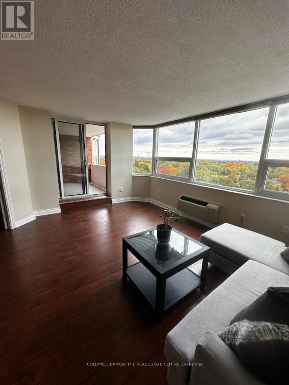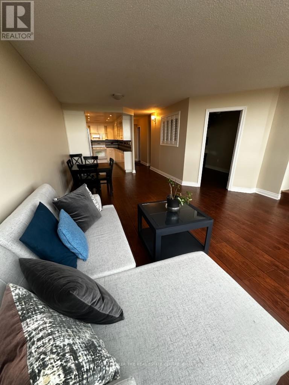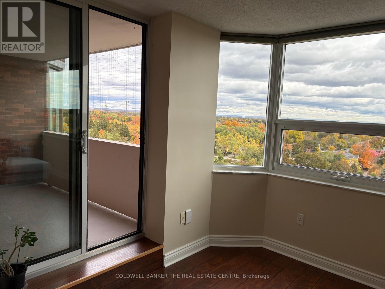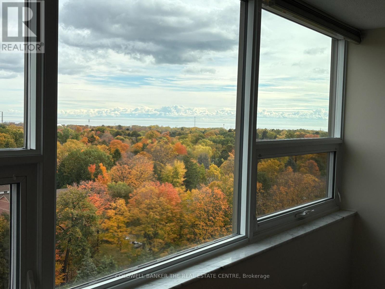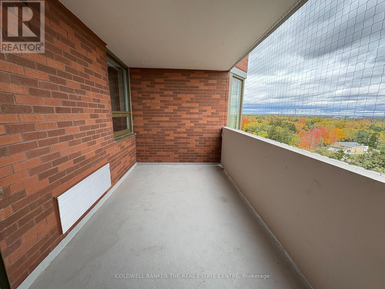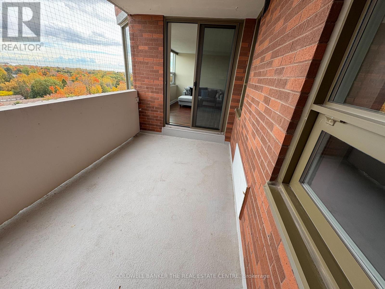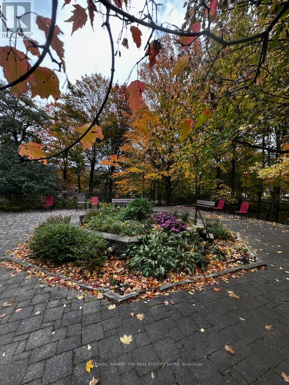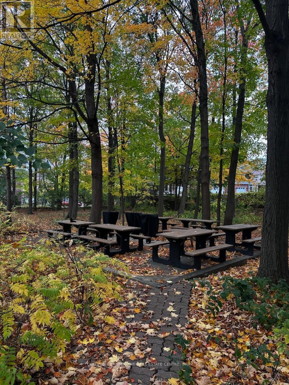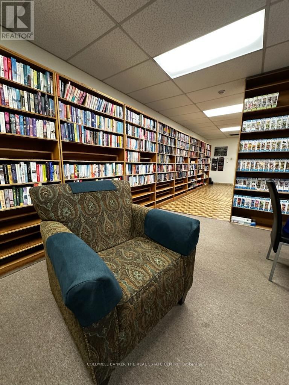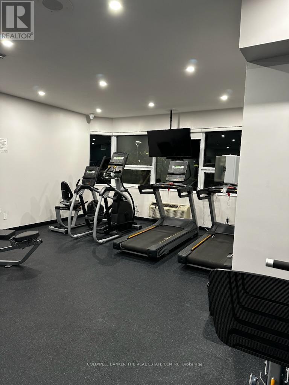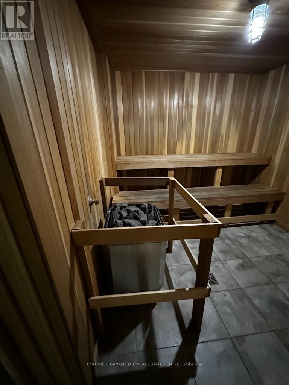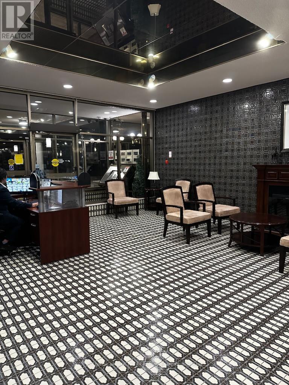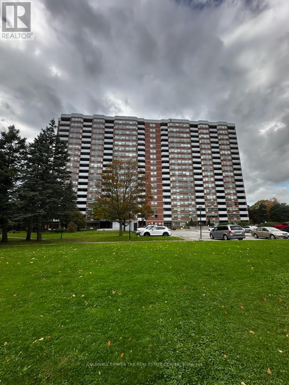1211 - 121 Ling Road Toronto, Ontario M1E 4Y2
$479,900Maintenance, Water, Cable TV, Common Area Maintenance, Insurance, Parking
$692.33 Monthly
Maintenance, Water, Cable TV, Common Area Maintenance, Insurance, Parking
$692.33 MonthlyCome and see this spectacular southeast-facing condo featuring a tree-lined view with a distant view of Lake Ontario. This spacious 965 sq. ft. open-concept unit offers 2 bedrooms and 2 bathrooms, including one designed for accessibility with a jetted walk-in tub, handheld spray, and built-in seat, ideal for those with mobility needs. The primary bedroom features a 4-piece en suite bathroom and generous closet space. Enjoy the recently updated kitchen with ample cabinetry, tile and hardwood floors throughout this bright and open unit. The unit also includes a spacious en suite laundry area with additional storage. Walk out to a large balcony overlooking the green space and tennis courts, take in the peaceful surroundings and distant lake view! Ideal location for senior living! Building amenities include 24-hour concierge, a summertime outdoor swimming pool, communal BBQ area, his and hers fitness centres, party room, library, scenic walking trails, and multiple outdoor spaces perfect for those who enjoy nature. Conveniently located to TTC, groceries, banks, restaurants and more. (id:60365)
Property Details
| MLS® Number | E12487343 |
| Property Type | Single Family |
| Community Name | West Hill |
| AmenitiesNearBy | Hospital, Place Of Worship, Public Transit, Schools |
| CommunityFeatures | Pets Allowed With Restrictions |
| Features | Wooded Area, Elevator, Balcony, Carpet Free |
| ParkingSpaceTotal | 1 |
| PoolType | Outdoor Pool |
| Structure | Patio(s) |
| ViewType | Lake View |
Building
| BathroomTotal | 2 |
| BedroomsAboveGround | 2 |
| BedroomsTotal | 2 |
| Amenities | Security/concierge, Exercise Centre, Party Room, Storage - Locker |
| Appliances | Dryer, Washer |
| BasementType | None |
| CoolingType | Wall Unit |
| ExteriorFinish | Brick |
| FireProtection | Controlled Entry |
| FlooringType | Tile, Hardwood |
| FoundationType | Concrete |
| HeatingFuel | Electric |
| HeatingType | Baseboard Heaters |
| SizeInterior | 900 - 999 Sqft |
| Type | Apartment |
Parking
| Underground | |
| Garage |
Land
| Acreage | No |
| LandAmenities | Hospital, Place Of Worship, Public Transit, Schools |
| LandscapeFeatures | Landscaped, Lawn Sprinkler |
Rooms
| Level | Type | Length | Width | Dimensions |
|---|---|---|---|---|
| Main Level | Kitchen | 4.48 m | 2.31 m | 4.48 m x 2.31 m |
| Main Level | Living Room | 4.45 m | 4.57 m | 4.45 m x 4.57 m |
| Main Level | Dining Room | 2.13 m | 3.66 m | 2.13 m x 3.66 m |
| Main Level | Primary Bedroom | 4.27 m | 3.05 m | 4.27 m x 3.05 m |
| Main Level | Bedroom 2 | 3.53 m | 2.64 m | 3.53 m x 2.64 m |
https://www.realtor.ca/real-estate/29043347/1211-121-ling-road-toronto-west-hill-west-hill
Carolyn Solis Diaz
Broker
3485b Kingston Road
Toronto, Ontario M1M 1R4

