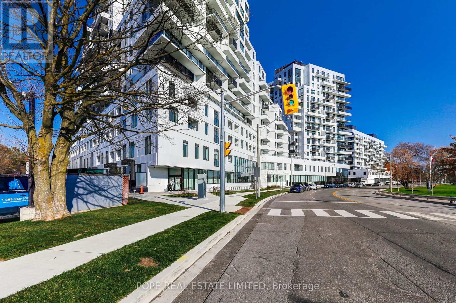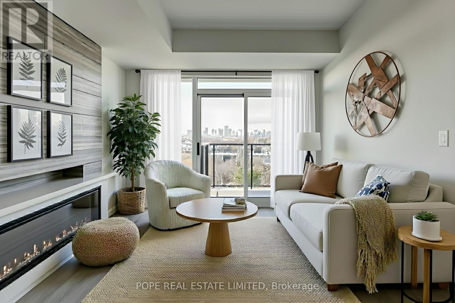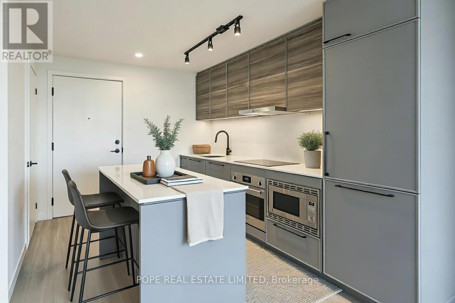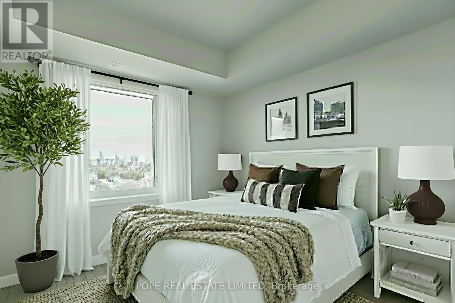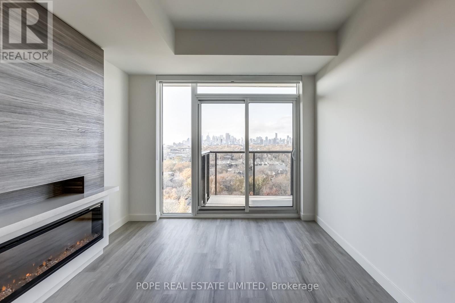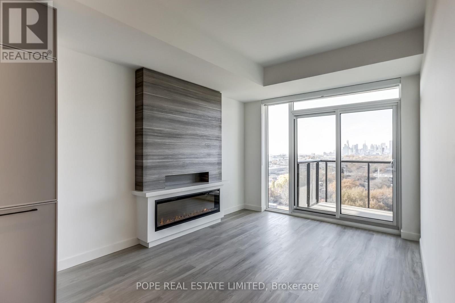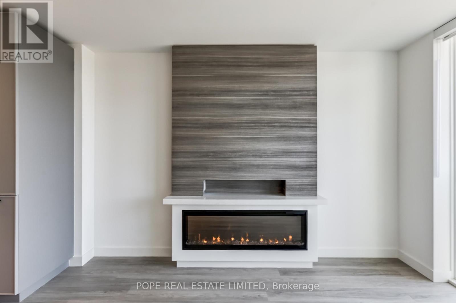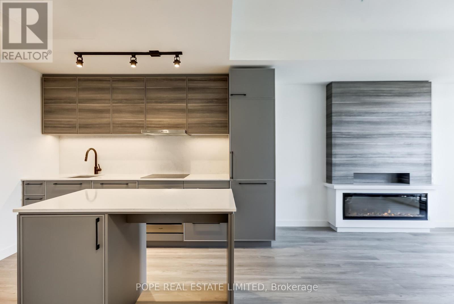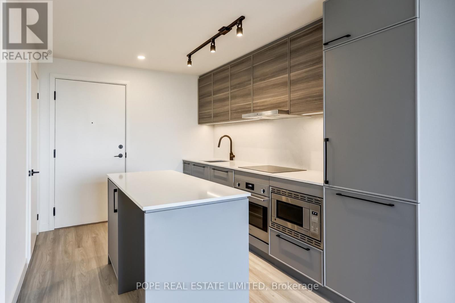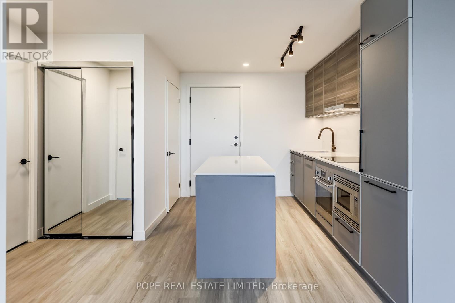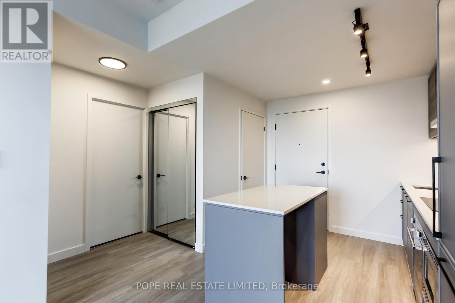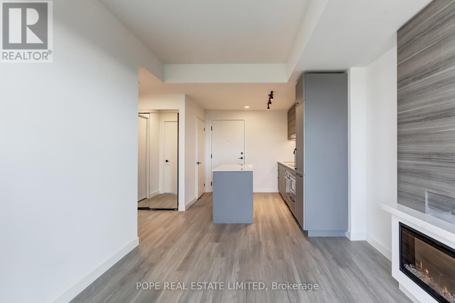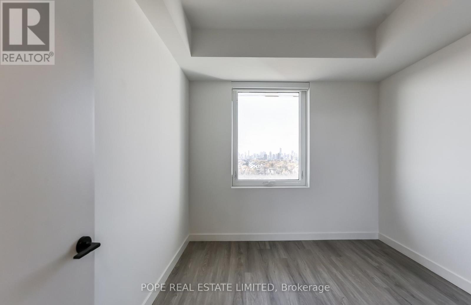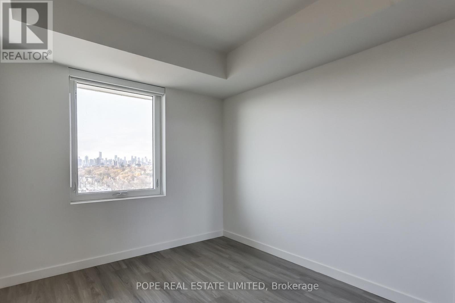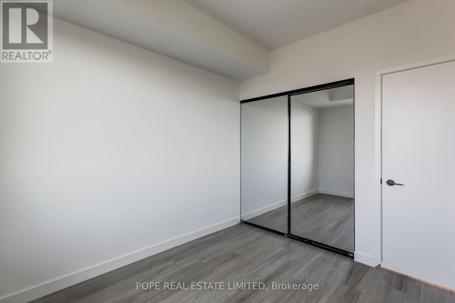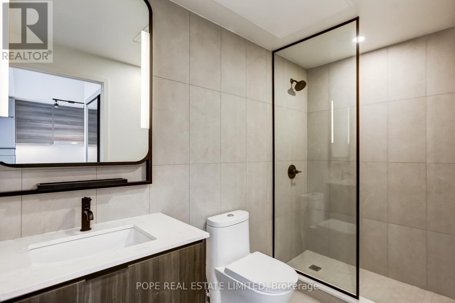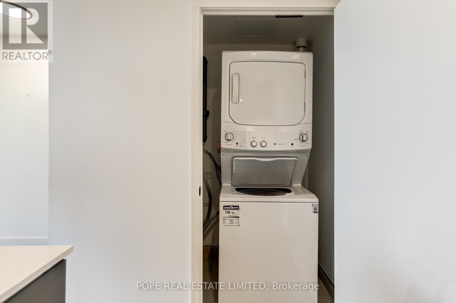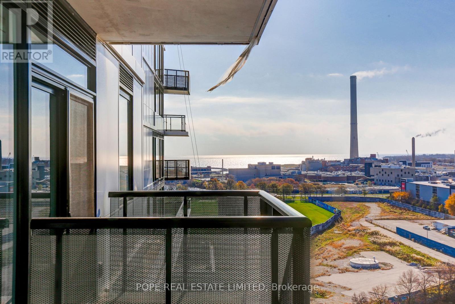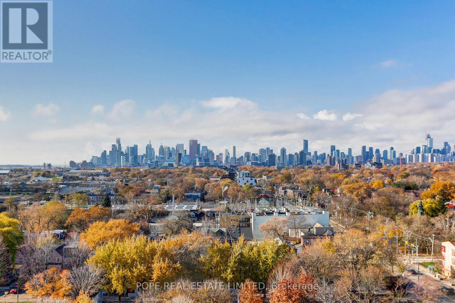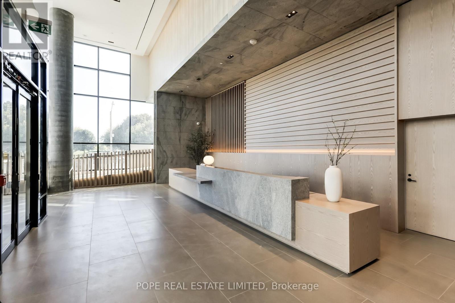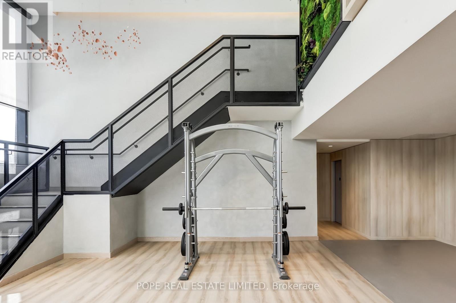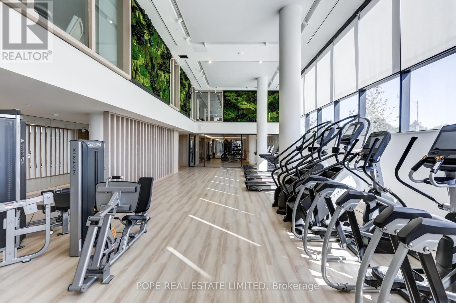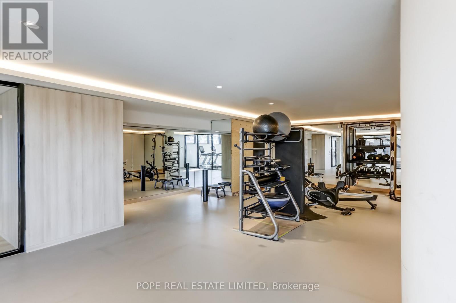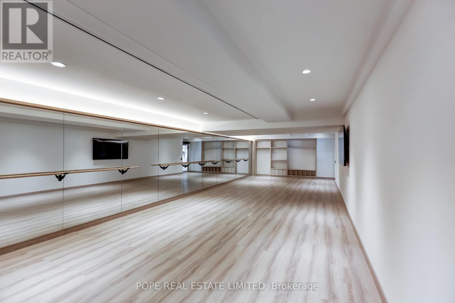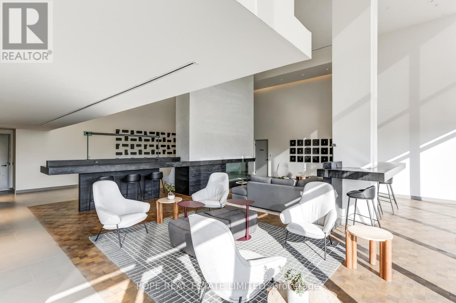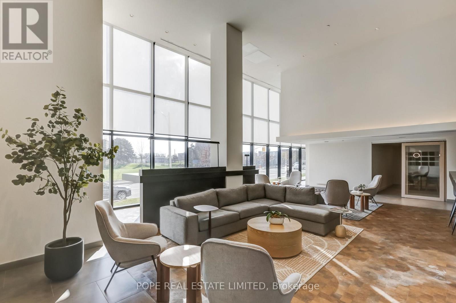1211 - 1050 Eastern Avenue Toronto, Ontario M4L 0B7
$2,100 Monthly
QA - Queen & Ash Bridge Condominium. A recently completed condominium by Context Developments & RioCan, constructed by Bluescape Construction Management & designed by Teeple Architects, with Turner Fleischer Architects acting as the architect of record & Mason Studio for interior design. A beautiful condominium bordering Leslieville & The Beach, located near the shores of Lake Ontario, overlooking Ashbridges Bay, Woodbine Park & Lake Ontario showcasing striking architecture & design. The apartment showcases approximately 501 sf of interior space & a west facing balcony, sweeping western city views from all rooms and the balcony, laminate floors throughout, 9 ft ceilings, open concept living room, dining room & kitchen, a designer kitchen complete with built-in appliances, quartz counter & a spa inspired bath. The building features 24hr concierge, impressive lobby & mezzanine lounge spaces, a 5,000 sf fitness centre complete with strength, cardio & functional training zones, dedicated spin and yoga studios with spa like change rooms featuring steam saunas, a co-working lounge, a rooftop party room & lounge with sprawling outdoor terrace featuring outdoor lounge, cooking & dining zones,dedicated guest suites, parcel room, private outdoor rooftop dog run, a large courtyard featuring lush lawns, trees, planters & resident garden plots. Nearby are the shops & restaurants of Leslieville, The Beach, the waterfront trail, boardwalk, Woodbine Park & TTC 503 streetcar. (id:60365)
Property Details
| MLS® Number | E12573860 |
| Property Type | Single Family |
| Community Name | Greenwood-Coxwell |
| AmenitiesNearBy | Public Transit, Marina, Beach |
| CommunityFeatures | Pets Allowed With Restrictions |
| ParkingSpaceTotal | 1 |
| ViewType | Lake View, View Of Water |
| WaterFrontType | Waterfront |
Building
| BathroomTotal | 1 |
| BedroomsAboveGround | 1 |
| BedroomsTotal | 1 |
| Age | New Building |
| Amenities | Exercise Centre, Party Room, Security/concierge, Separate Heating Controls, Separate Electricity Meters, Storage - Locker |
| Appliances | Oven - Built-in, Range, Water Meter, Cooktop, Dishwasher, Dryer, Microwave, Oven, Hood Fan, Washer, Refrigerator |
| BasementType | None |
| CoolingType | Central Air Conditioning |
| ExteriorFinish | Aluminum Siding |
| FireProtection | Smoke Detectors |
| FlooringType | Vinyl |
| HeatingFuel | Electric, Other |
| HeatingType | Heat Pump, Not Known |
| SizeInterior | 500 - 599 Sqft |
| Type | Apartment |
Parking
| Underground | |
| Garage |
Land
| Acreage | No |
| LandAmenities | Public Transit, Marina, Beach |
| SurfaceWater | Lake/pond |
Rooms
| Level | Type | Length | Width | Dimensions |
|---|---|---|---|---|
| Flat | Living Room | 7.16 m | 3.15 m | 7.16 m x 3.15 m |
| Flat | Dining Room | 7.16 m | 3.15 m | 7.16 m x 3.15 m |
| Flat | Kitchen | 7.16 m | 3.15 m | 7.16 m x 3.15 m |
| Flat | Primary Bedroom | 3.5 m | 3.35 m | 3.5 m x 3.35 m |
Robin John Pope
Broker of Record
7b Gilead Place
Toronto, Ontario M5A 3C8

