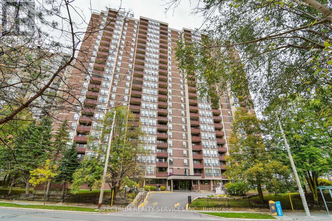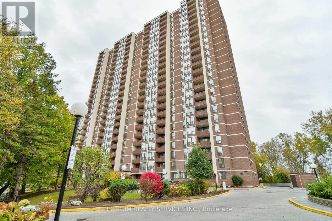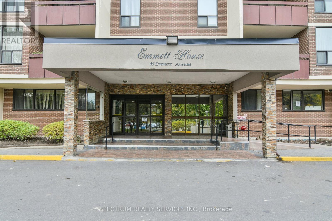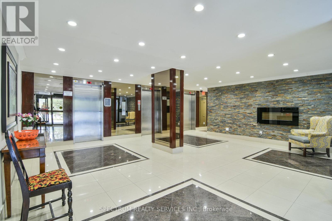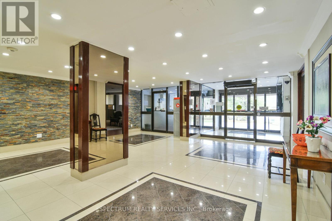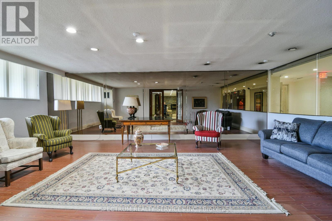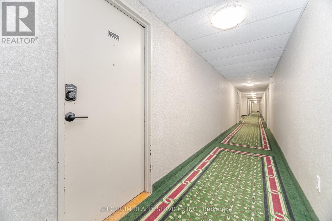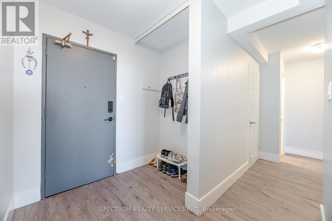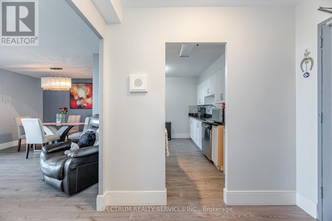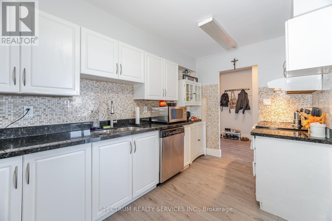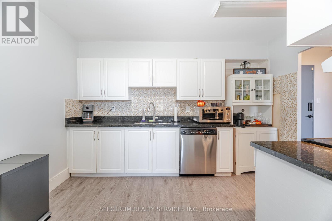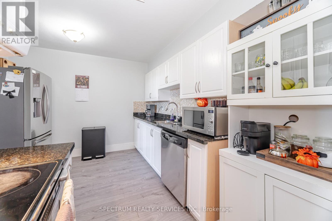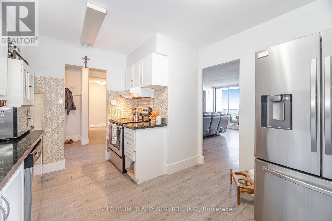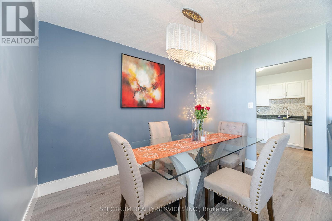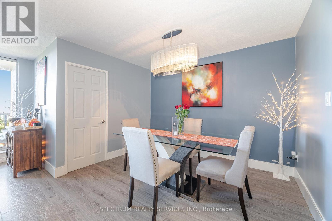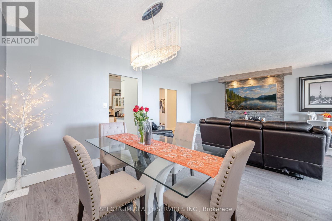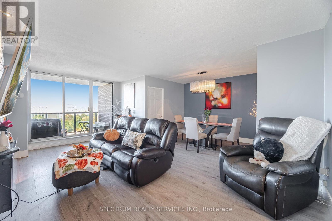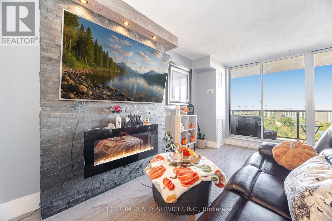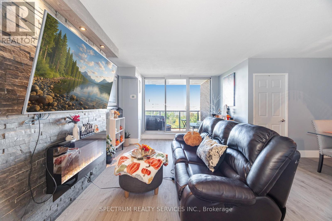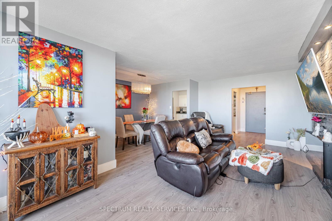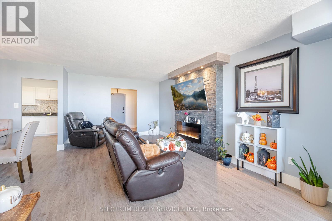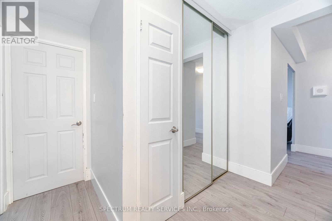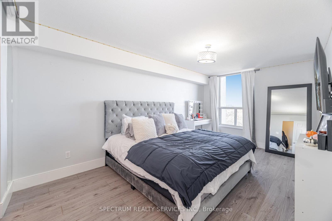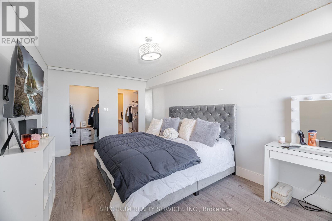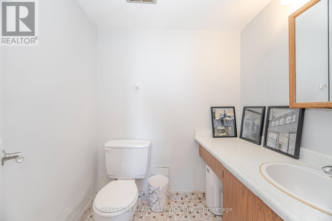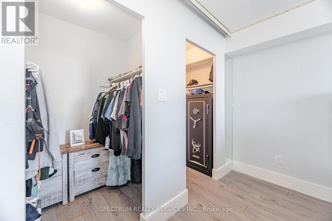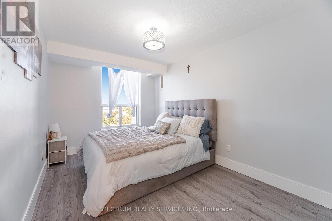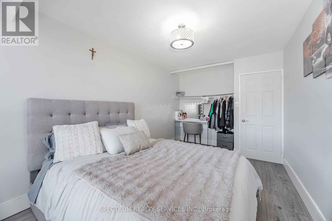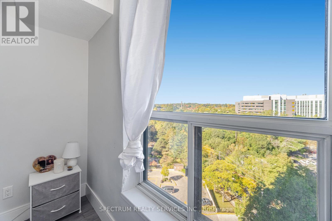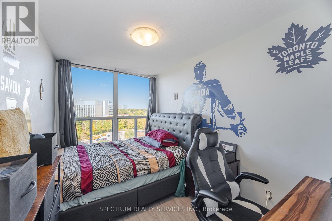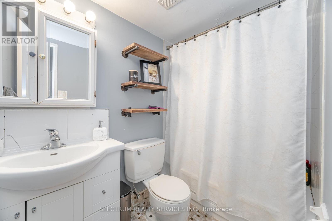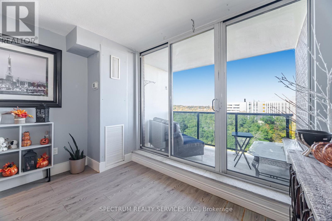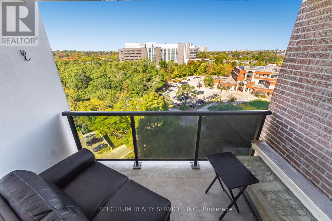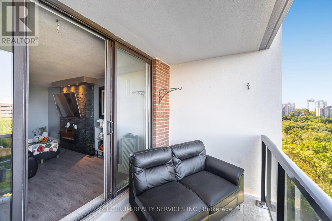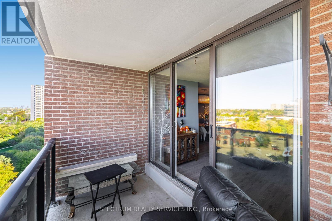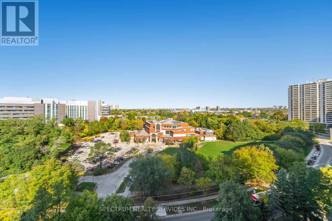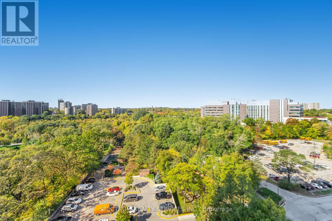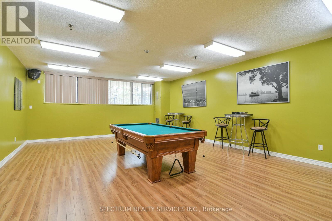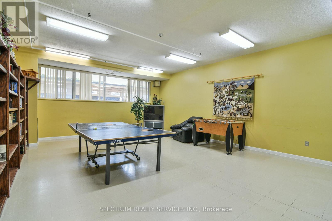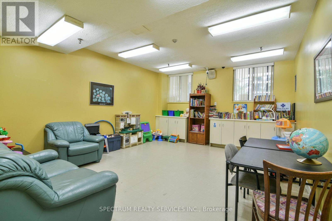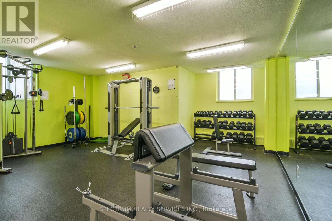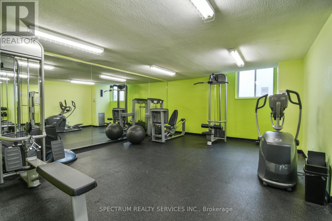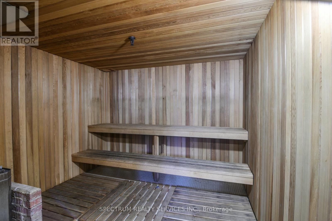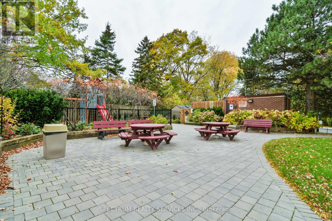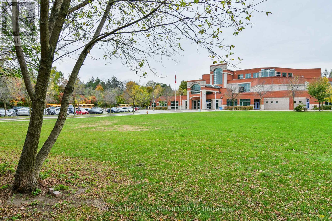1210 - 85 Emmett Avenue Toronto, Ontario M6M 5A2
$518,888Maintenance, Heat, Common Area Maintenance, Insurance, Water, Parking
$1,067.45 Monthly
Maintenance, Heat, Common Area Maintenance, Insurance, Water, Parking
$1,067.45 MonthlyBright & Spacious Layout, Move-In Ready! Stunning North Views of The City. Well maintained, elegant mosaic stone fireplace accent wall. A very functional kitchen and flows to the open concept living space. This property features; Granite Countertop Kitchen with Backsplash, Eat-In Kitchen, 2 Pc Ensuite, Large Window For Lots of Natural Light. Den can be converted to a 3rd Bedroom, W/ Window. Enjoy the balcony with a grand view for your morning coffee. Surrounded with parks, trails, public transit, picnic area, plenty of visitor parking, bike storage, schools, shopping. Outdoor Pool For Outdoor Sun Tanning. All your amenities at your door step! Ideal for first time Buyers or Investors. (id:60365)
Property Details
| MLS® Number | W12469216 |
| Property Type | Single Family |
| Community Name | Mount Dennis |
| AmenitiesNearBy | Park, Place Of Worship, Public Transit, Schools |
| CommunityFeatures | Pets Allowed With Restrictions |
| Features | Balcony |
| ParkingSpaceTotal | 1 |
| PoolType | Outdoor Pool |
| Structure | Playground |
| ViewType | View |
Building
| BathroomTotal | 2 |
| BedroomsAboveGround | 2 |
| BedroomsBelowGround | 1 |
| BedroomsTotal | 3 |
| Amenities | Exercise Centre, Recreation Centre, Party Room, Fireplace(s), Storage - Locker |
| Appliances | Garage Door Opener Remote(s), All, Dishwasher, Dryer, Stove, Washer, Window Coverings, Refrigerator |
| BasementType | None |
| CoolingType | Central Air Conditioning |
| ExteriorFinish | Brick |
| FireProtection | Security System, Smoke Detectors |
| FireplacePresent | Yes |
| FlooringType | Laminate |
| HalfBathTotal | 1 |
| HeatingFuel | Natural Gas |
| HeatingType | Forced Air |
| SizeInterior | 1200 - 1399 Sqft |
| Type | Apartment |
Parking
| Underground | |
| Garage |
Land
| Acreage | No |
| LandAmenities | Park, Place Of Worship, Public Transit, Schools |
Rooms
| Level | Type | Length | Width | Dimensions |
|---|---|---|---|---|
| Flat | Kitchen | 3.63 m | 3.16 m | 3.63 m x 3.16 m |
| Flat | Dining Room | 3.36 m | 2.43 m | 3.36 m x 2.43 m |
| Flat | Living Room | 5.92 m | 5.36 m | 5.92 m x 5.36 m |
| Flat | Primary Bedroom | 5.28 m | 3.17 m | 5.28 m x 3.17 m |
| Flat | Bedroom 2 | 4.19 m | 2.84 m | 4.19 m x 2.84 m |
| Flat | Den | 3.69 m | 2.38 m | 3.69 m x 2.38 m |
https://www.realtor.ca/real-estate/29004382/1210-85-emmett-avenue-toronto-mount-dennis-mount-dennis
Joseph Vescio
Salesperson
8400 Jane St., Unit 9
Concord, Ontario L4K 4L8

