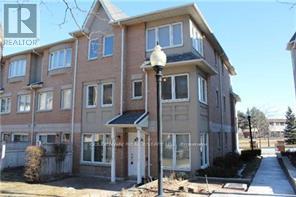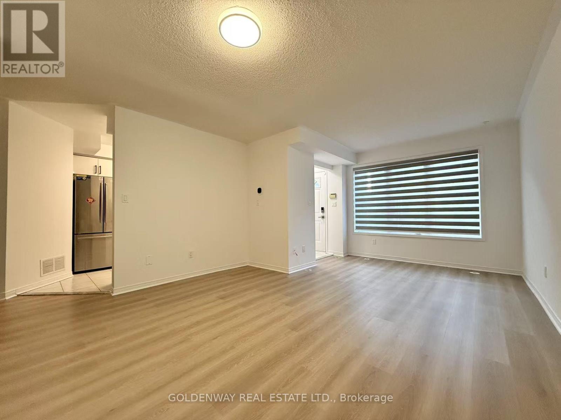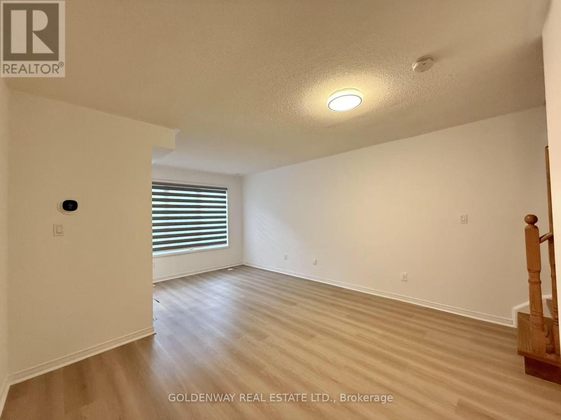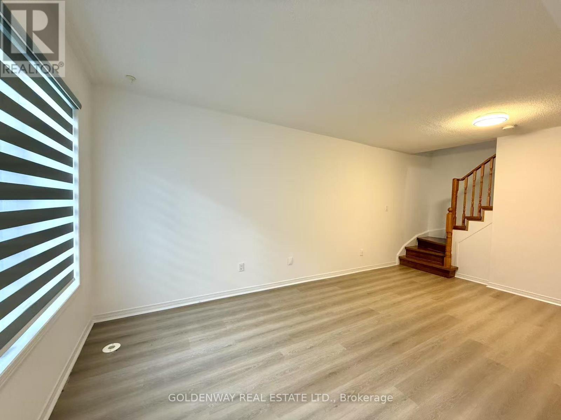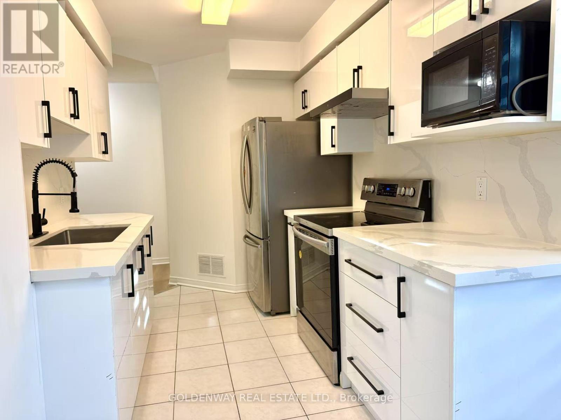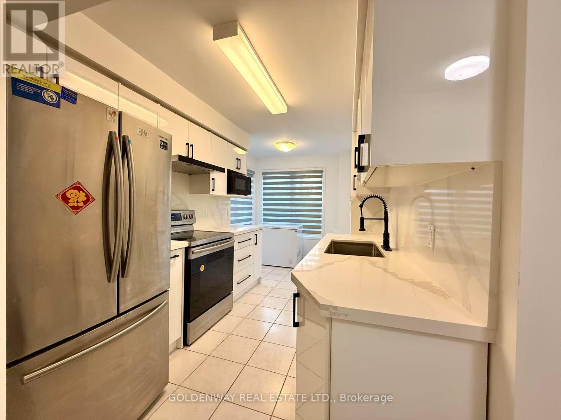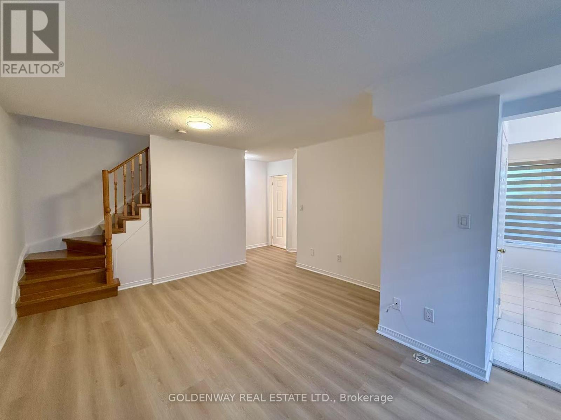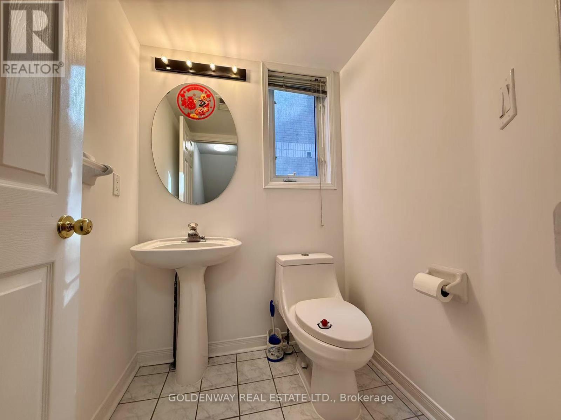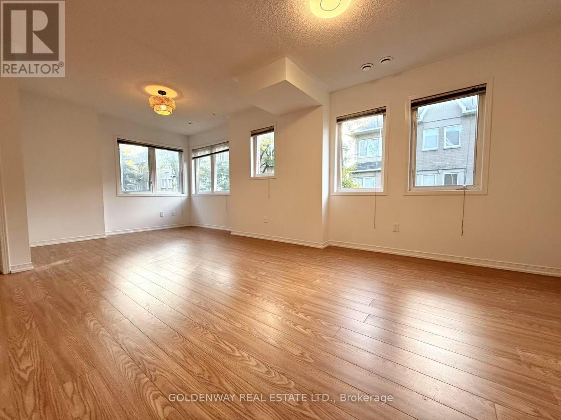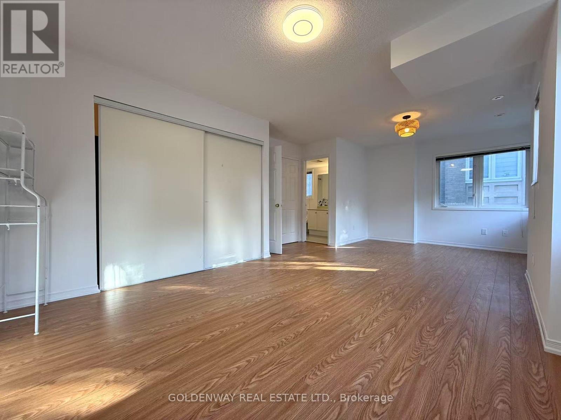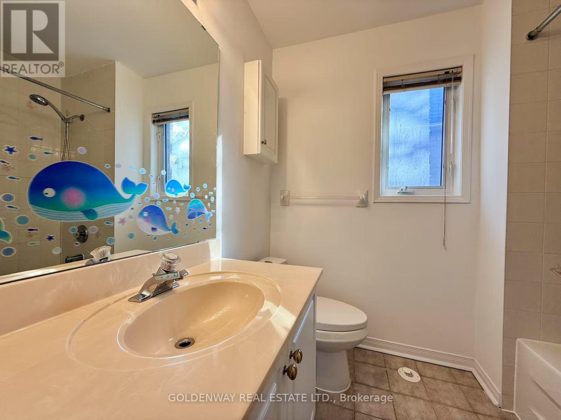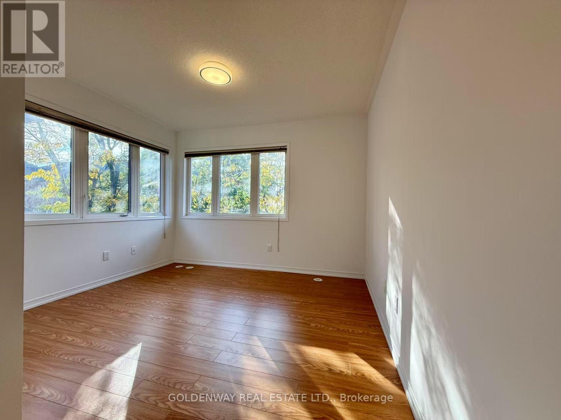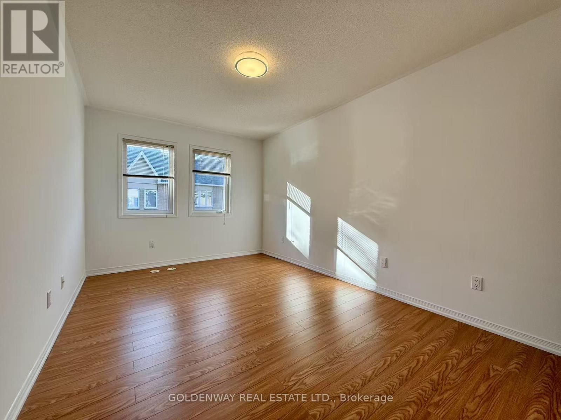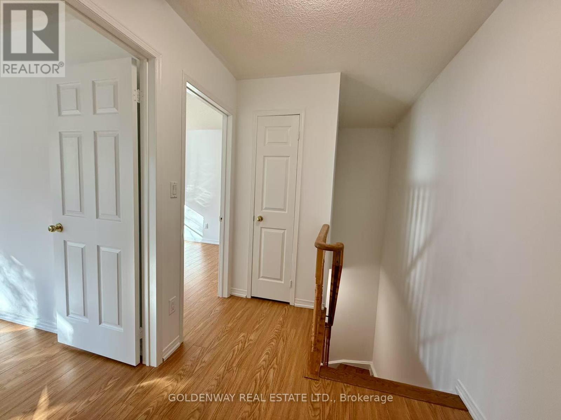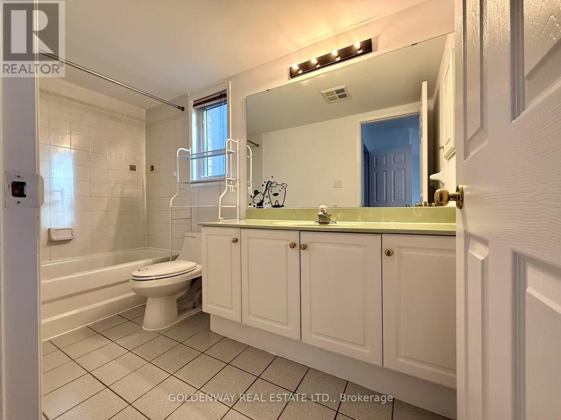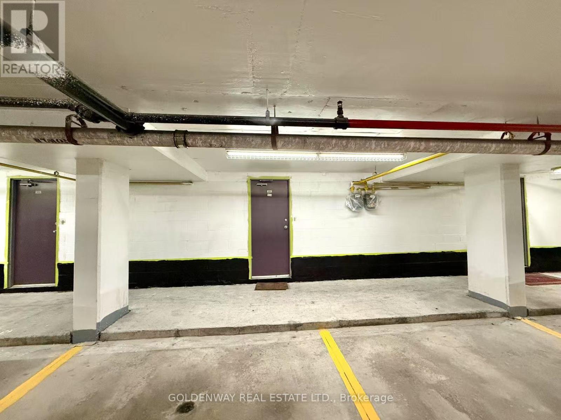1210 - 29 Rosebank Drive Toronto, Ontario M1B 5Y7
3 Bedroom
3 Bathroom
1400 - 1599 sqft
Central Air Conditioning
Forced Air
$729,900Maintenance, Cable TV, Common Area Maintenance, Insurance, Parking
$331.74 Monthly
Maintenance, Cable TV, Common Area Maintenance, Insurance, Parking
$331.74 MonthlySpacious Sunfilled End Unit T/House. Renovated. Carpet-Free. Large 3 Bedrms With Huge Master Bedrm 2nd Floor, Could Convert To 4 Bedrms House. 3 Washrooms. Kitchen W/Breakfast Area & Windows. Basement Laundry with Direct Access To Garage. Lots Of Visitor Parkings. Walk To Public Transit, School, Excellent Location, Mins To 401. Great Value, Move In To Enjoy! Cable TV and Internet Included In Maint Fee. (id:60365)
Property Details
| MLS® Number | E12479904 |
| Property Type | Single Family |
| Community Name | Malvern |
| AmenitiesNearBy | Park, Public Transit, Schools |
| CommunityFeatures | Pets Allowed With Restrictions |
| Features | Carpet Free |
| ParkingSpaceTotal | 1 |
Building
| BathroomTotal | 3 |
| BedroomsAboveGround | 3 |
| BedroomsTotal | 3 |
| Age | 16 To 30 Years |
| Amenities | Visitor Parking |
| Appliances | Dryer, Stove, Washer, Window Coverings, Refrigerator |
| BasementDevelopment | Finished |
| BasementType | N/a (finished) |
| CoolingType | Central Air Conditioning |
| ExteriorFinish | Brick |
| FlooringType | Laminate, Ceramic |
| HalfBathTotal | 1 |
| HeatingFuel | Natural Gas |
| HeatingType | Forced Air |
| StoriesTotal | 3 |
| SizeInterior | 1400 - 1599 Sqft |
| Type | Row / Townhouse |
Parking
| Underground | |
| Garage |
Land
| Acreage | No |
| LandAmenities | Park, Public Transit, Schools |
Rooms
| Level | Type | Length | Width | Dimensions |
|---|---|---|---|---|
| Second Level | Primary Bedroom | 6.7 m | 4.25 m | 6.7 m x 4.25 m |
| Third Level | Bedroom 2 | 4.15 m | 3.5 m | 4.15 m x 3.5 m |
| Third Level | Bedroom 3 | 4.35 m | 2.94 m | 4.35 m x 2.94 m |
| Basement | Laundry Room | Measurements not available | ||
| Ground Level | Living Room | 5.35 m | 3.95 m | 5.35 m x 3.95 m |
| Ground Level | Dining Room | 5.35 m | 3.95 m | 5.35 m x 3.95 m |
| Ground Level | Kitchen | 5.26 m | 2.34 m | 5.26 m x 2.34 m |
| Ground Level | Eating Area | 5.26 m | 2.34 m | 5.26 m x 2.34 m |
https://www.realtor.ca/real-estate/29027861/1210-29-rosebank-drive-toronto-malvern-malvern
Steven Zeng
Broker
Goldenway Real Estate Ltd.
3390 Midland Ave Suite 7
Toronto, Ontario M1V 5K3
3390 Midland Ave Suite 7
Toronto, Ontario M1V 5K3

