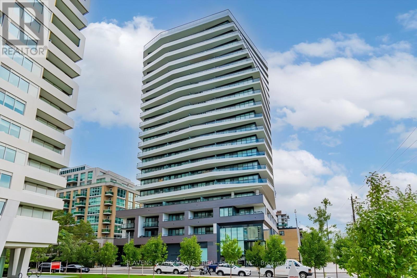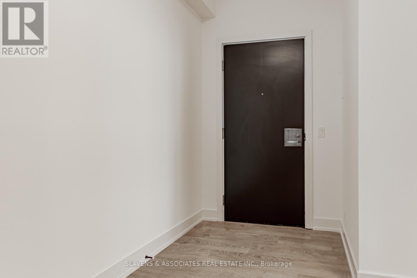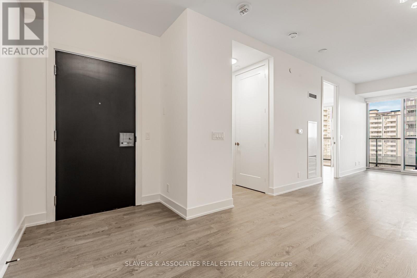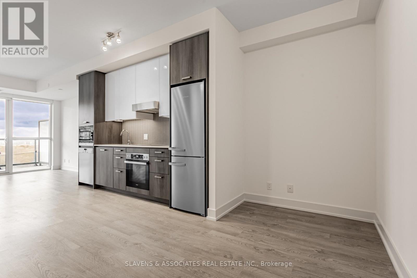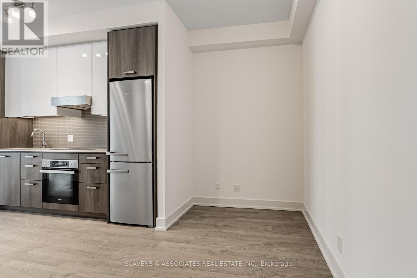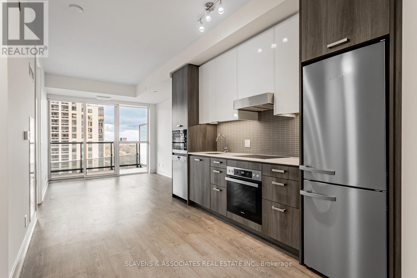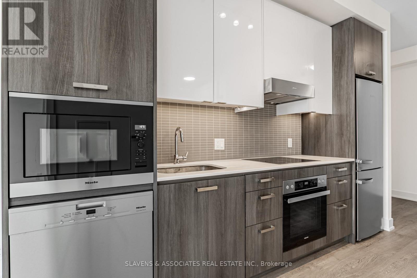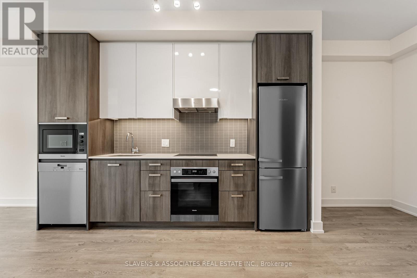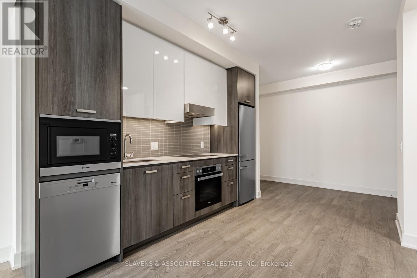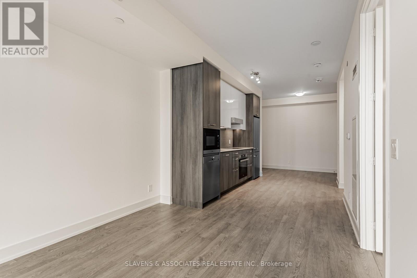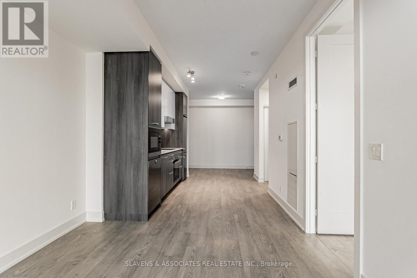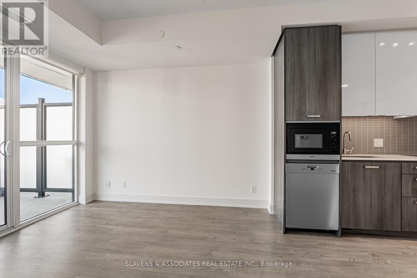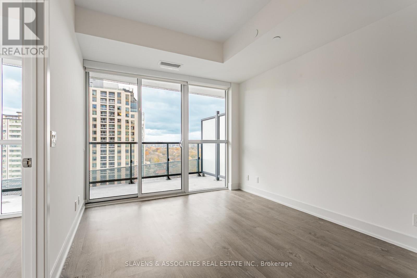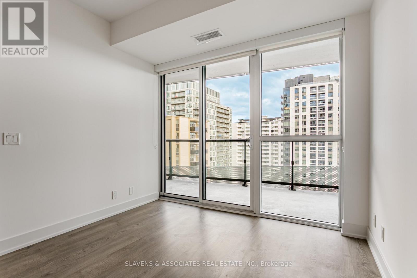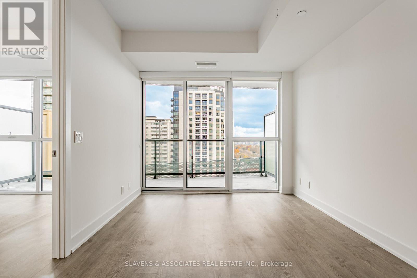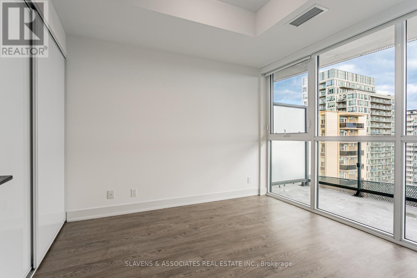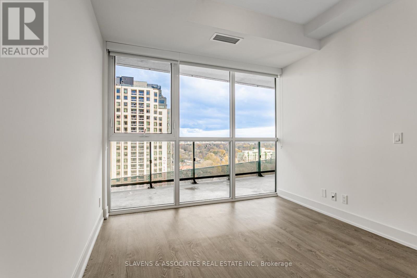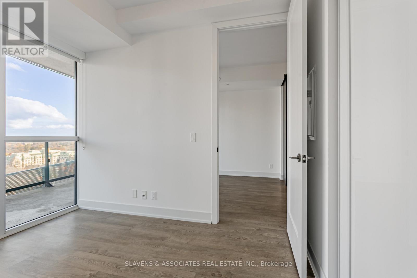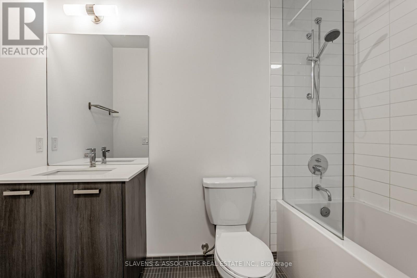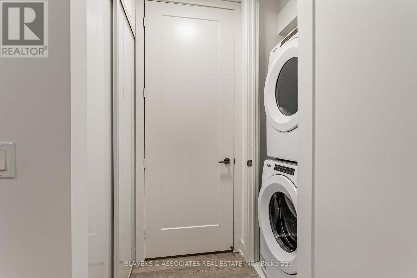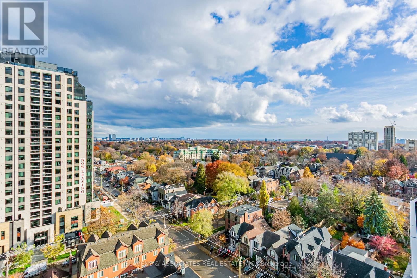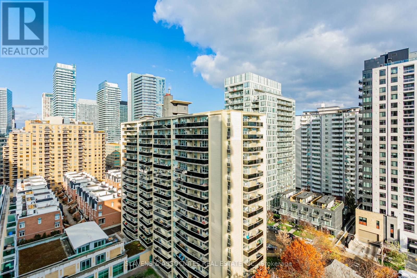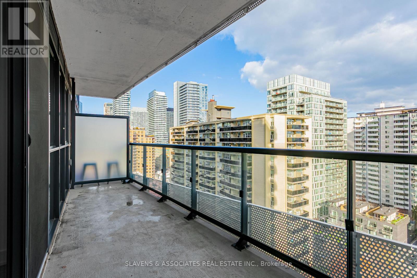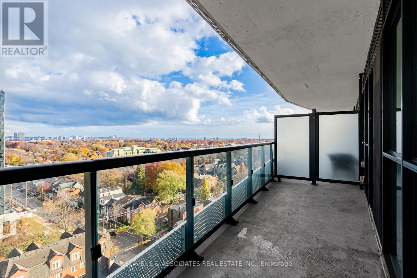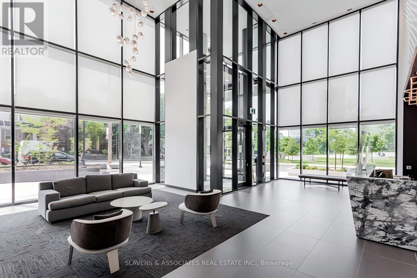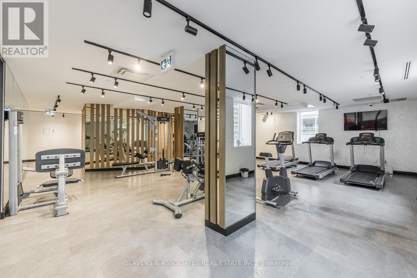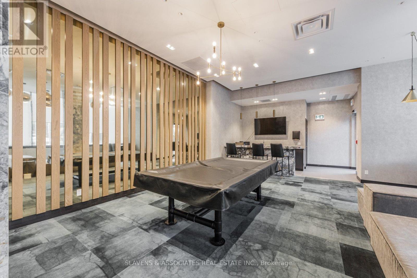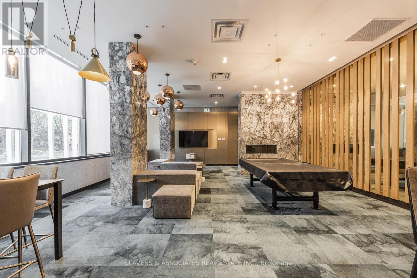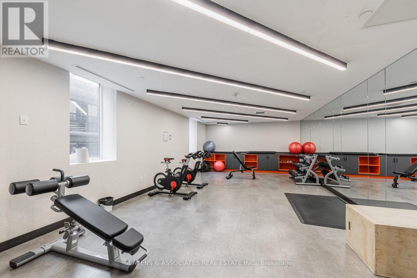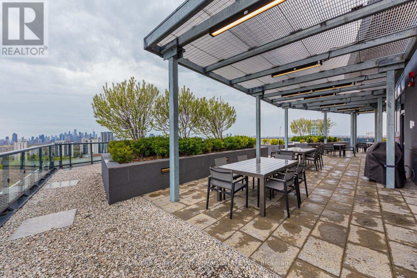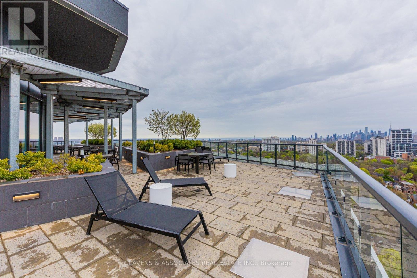1210 - 11 Lillian Street Toronto, Ontario M4S 2H7
$2,500 Monthly
Standout Corner Unit With Expansive Windows and Uninterrupted Views. Discover the Sought after Distinction Condos in Prime Yonge & Eglinton! Live in one of the city's most desirable neighborhoods, Just steps from shops, TTC, dining, and entertainment. This bright and modern 1-bedroom, 1 bath suite offers 552 square feet of open-concept living, complemented by a private balcony(with a gas BBQ hookup)for seamless indoor-outdoor flow. Enjoy floor-to-ceiling windows, abundant closet space, and a layout designed for both function and style. The building offers endless amenities (2 party/meeting rooms, guest suite, full gym, & rooftop deck and garden), making this a rare opportunity in a vibrant urban hub. This incredible unit comes with one parking spot plus loads of free visitors parking. Don't miss your chance to live at Distinction Condos offering the very best at Yonge and Eglinton.. (id:60365)
Property Details
| MLS® Number | C12571040 |
| Property Type | Single Family |
| Community Name | Mount Pleasant West |
| AmenitiesNearBy | Park, Public Transit, Schools |
| CommunicationType | High Speed Internet |
| CommunityFeatures | Pets Not Allowed, Community Centre |
| Features | Carpet Free |
| ParkingSpaceTotal | 1 |
| ViewType | View |
Building
| BathroomTotal | 1 |
| BedroomsAboveGround | 1 |
| BedroomsTotal | 1 |
| Age | 0 To 5 Years |
| Amenities | Security/concierge, Exercise Centre, Party Room |
| Appliances | Cooktop, Dishwasher, Dryer, Microwave, Oven, Hood Fan, Washer, Whirlpool, Window Coverings, Refrigerator |
| BasementType | None |
| CoolingType | Central Air Conditioning |
| ExteriorFinish | Brick, Concrete |
| FireProtection | Smoke Detectors |
| FlooringType | Hardwood |
| FoundationType | Poured Concrete |
| HeatingFuel | Electric |
| HeatingType | Coil Fan |
| SizeInterior | 500 - 599 Sqft |
| Type | Apartment |
Parking
| Underground | |
| Garage |
Land
| Acreage | No |
| LandAmenities | Park, Public Transit, Schools |
Rooms
| Level | Type | Length | Width | Dimensions |
|---|---|---|---|---|
| Flat | Living Room | 3.6 m | 3 m | 3.6 m x 3 m |
| Flat | Dining Room | 4.7 m | 2.8 m | 4.7 m x 2.8 m |
| Flat | Kitchen | 4.7 m | 2.8 m | 4.7 m x 2.8 m |
| Flat | Primary Bedroom | 3.4 m | 2.9 m | 3.4 m x 2.9 m |
| Flat | Den | 2.95 m | 1.65 m | 2.95 m x 1.65 m |
Brian S. Schneidman
Broker
435 Eglinton Avenue West
Toronto, Ontario M5N 1A4
Ellen H Schneidman
Salesperson
435 Eglinton Avenue West
Toronto, Ontario M5N 1A4

