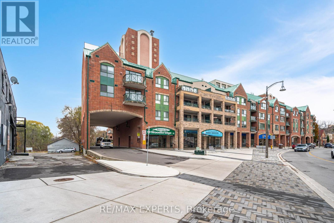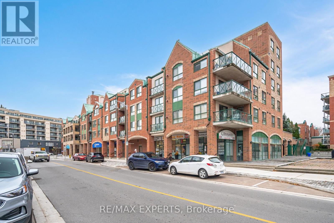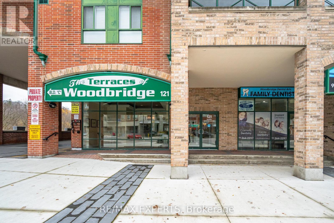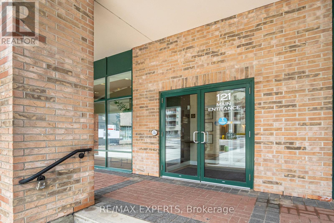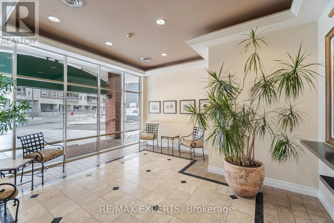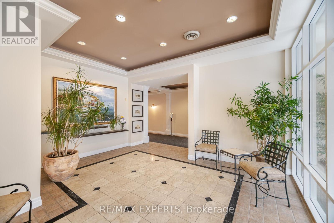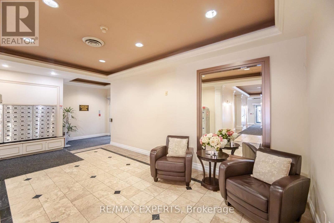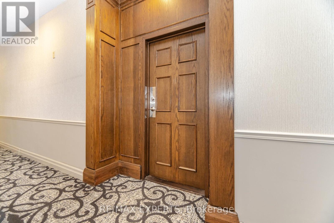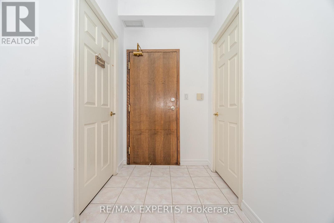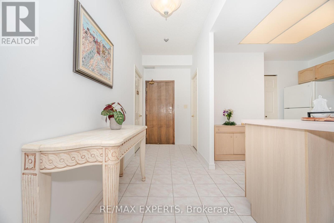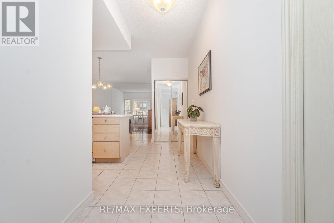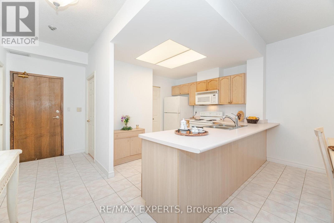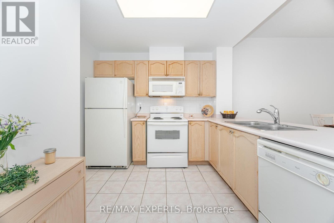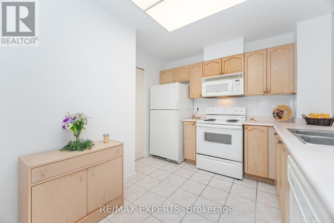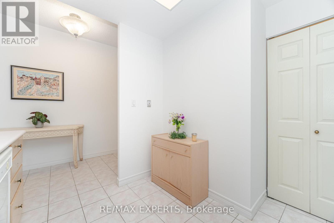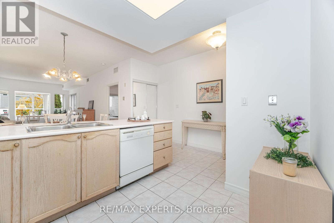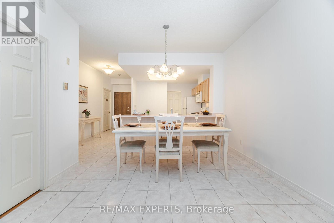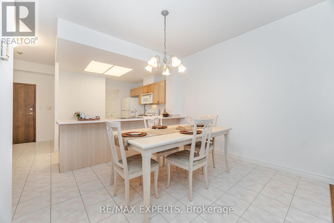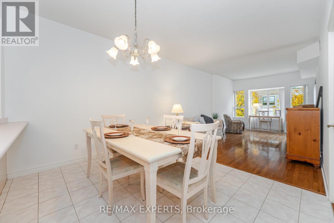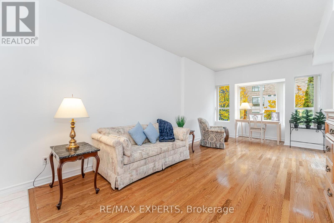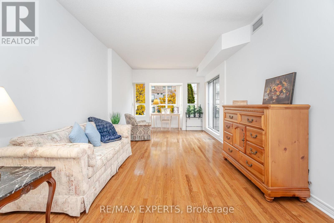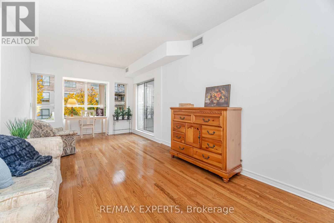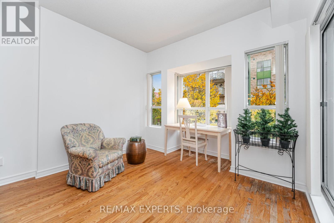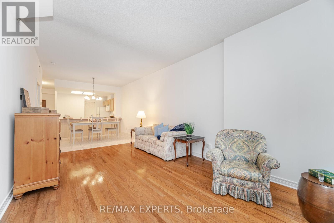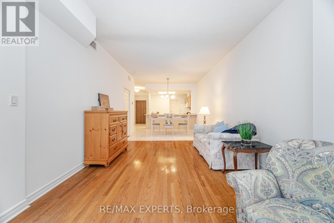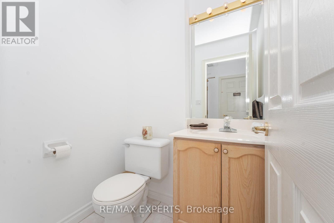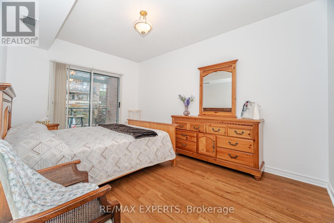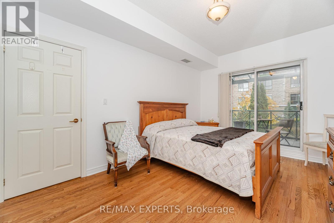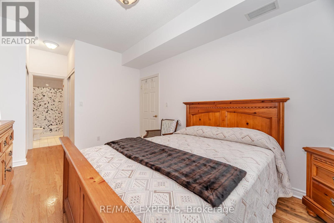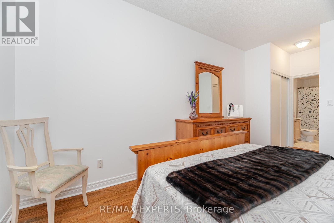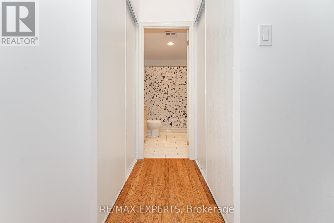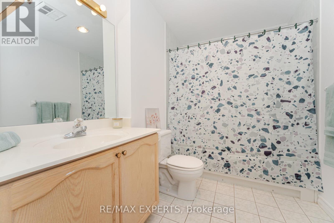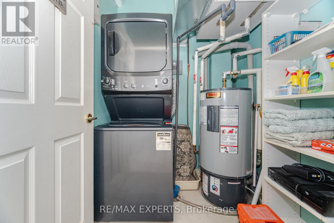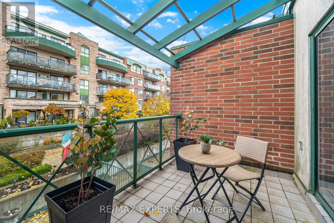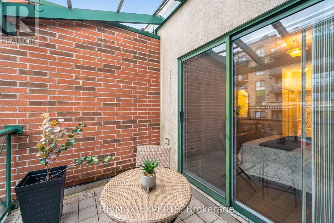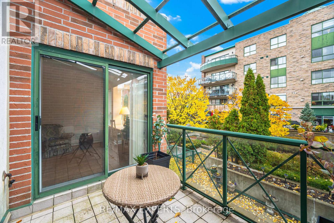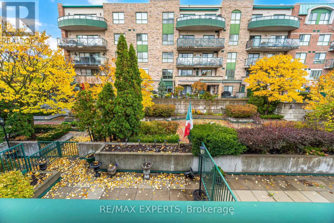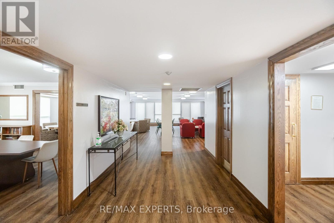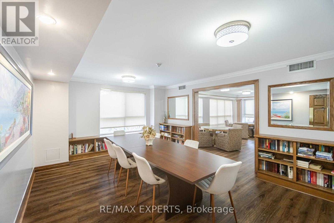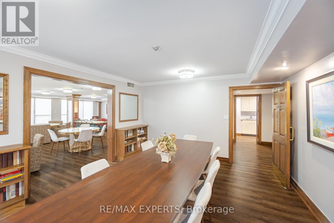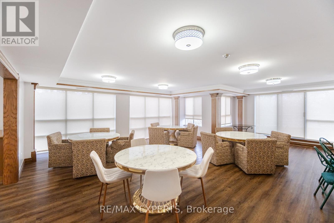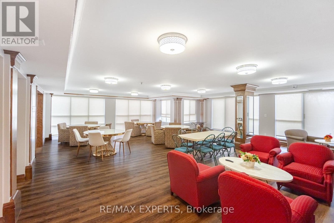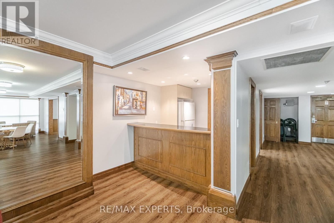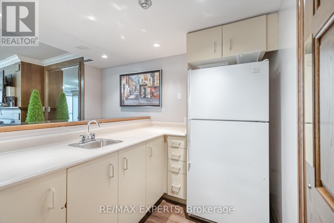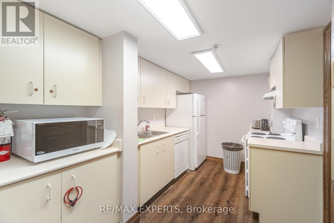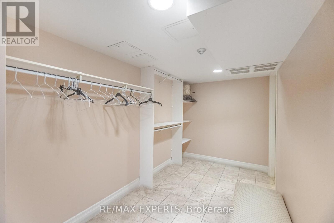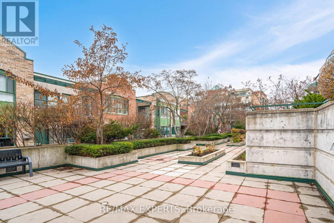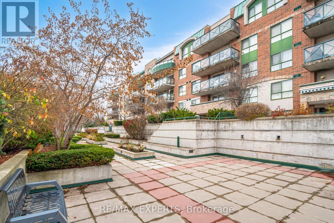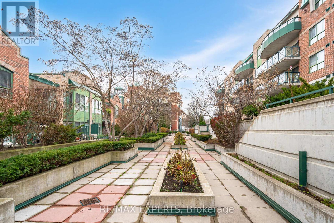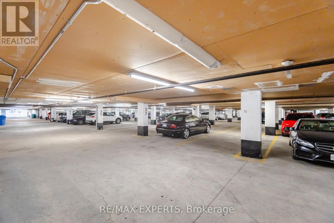121 Woodbridge Avenue Vaughan, Ontario L4L 2S6
$609,900Maintenance, Common Area Maintenance, Insurance, Water, Parking
$950.04 Monthly
Maintenance, Common Area Maintenance, Insurance, Water, Parking
$950.04 MonthlyThe terraces at Market Lane, Woodbridge penthouse unit. 1 Bedroom plus den 2 washrooms 925 sq dt condo with 9 foot ceiling and hardwood floors walking out to a small terrace overlooking court yard. This amazing well laid out condominium has a kitchen with never ending counter space with a walk-in pantry to satisfy your inner chef! Entertain your most famous friends and family in your dinning room. Open concept living room and den with a private reading area with wall to wall windows enjoy the view. Walkout to terrace and BBQ (yes BBQ permitted) all while enjoying the courtyard. If you are downsizing or want extra bedroom space this primary bedroom can fit a king sized bed. One of Market Lane's original buildings whose space is tough to bear atr these reasonable prices. Unit includes parking and locker. This cant be missed. (id:60365)
Property Details
| MLS® Number | N12502694 |
| Property Type | Single Family |
| Community Name | West Woodbridge |
| AmenitiesNearBy | Place Of Worship |
| CommunityFeatures | Pets Allowed With Restrictions, Community Centre, School Bus |
| EquipmentType | Water Heater |
| Features | Conservation/green Belt, Carpet Free, In Suite Laundry |
| ParkingSpaceTotal | 1 |
| RentalEquipmentType | Water Heater |
Building
| BathroomTotal | 2 |
| BedroomsAboveGround | 1 |
| BedroomsBelowGround | 1 |
| BedroomsTotal | 2 |
| Amenities | Exercise Centre, Recreation Centre, Visitor Parking, Storage - Locker |
| Appliances | Garage Door Opener Remote(s), Alarm System, Dishwasher, Dryer, Stove, Washer, Refrigerator |
| BasementType | None |
| CoolingType | Central Air Conditioning |
| ExteriorFinish | Brick |
| FireProtection | Security System |
| FlooringType | Hardwood, Ceramic |
| HalfBathTotal | 1 |
| HeatingFuel | Natural Gas |
| HeatingType | Forced Air |
| SizeInterior | 900 - 999 Sqft |
| Type | Apartment |
Parking
| Underground | |
| Garage |
Land
| Acreage | No |
| LandAmenities | Place Of Worship |
Rooms
| Level | Type | Length | Width | Dimensions |
|---|---|---|---|---|
| Flat | Living Room | 3.4 m | 3.5 m | 3.4 m x 3.5 m |
| Flat | Kitchen | 2.6 m | 1.9 m | 2.6 m x 1.9 m |
| Flat | Primary Bedroom | 3.25 m | 4.5 m | 3.25 m x 4.5 m |
| Flat | Den | 3.23 m | 2.3 m | 3.23 m x 2.3 m |
| Flat | Dining Room | 3.44 m | 3.09 m | 3.44 m x 3.09 m |
| Flat | Pantry | 1.6 m | 1.05 m | 1.6 m x 1.05 m |
| Flat | Foyer | 1.5 m | 2.2 m | 1.5 m x 2.2 m |
Mary B Padula
Salesperson
277 Cityview Blvd Unit 16
Vaughan, Ontario L4H 5A4

