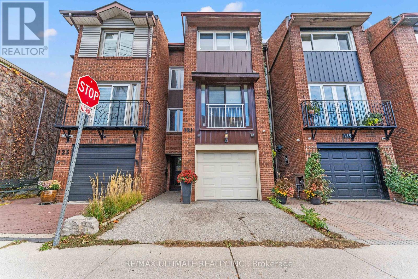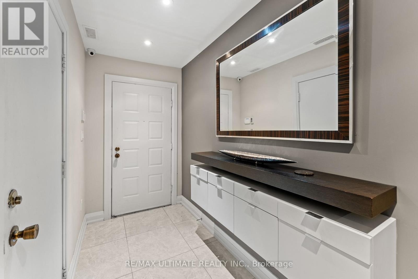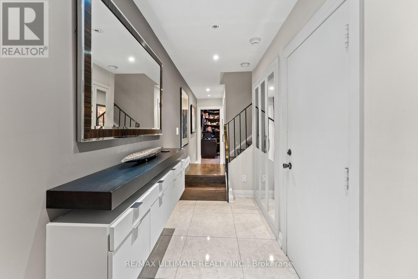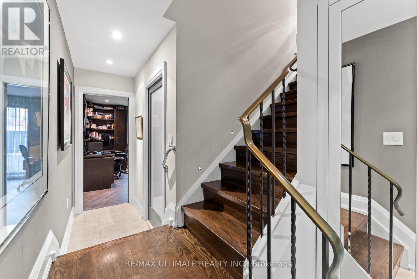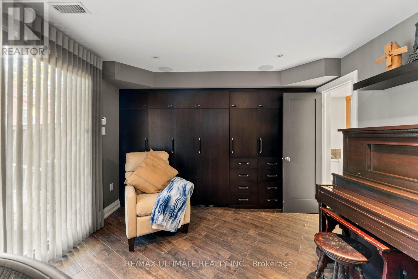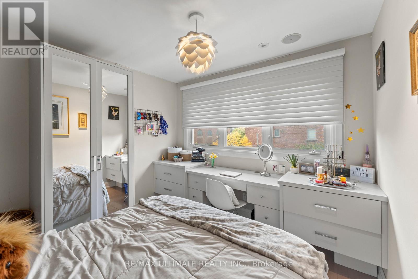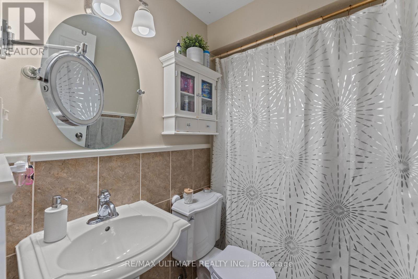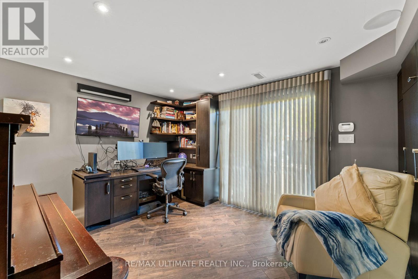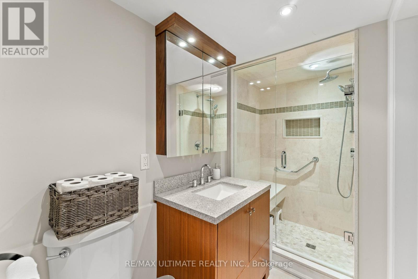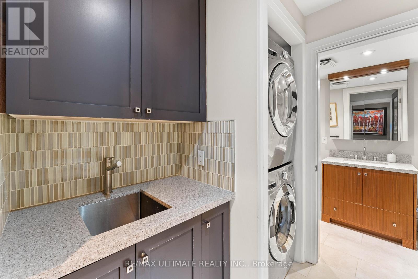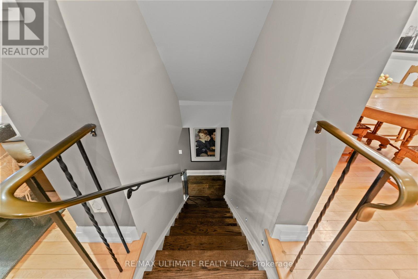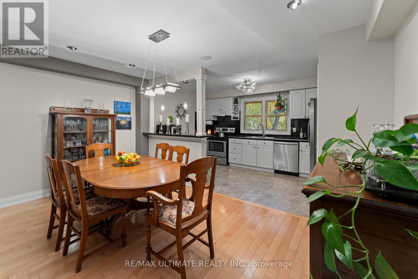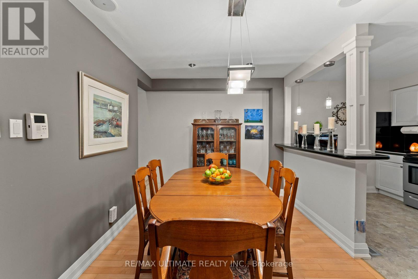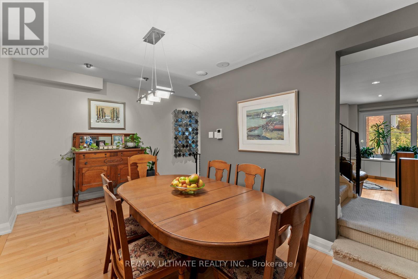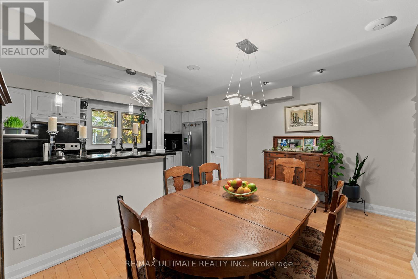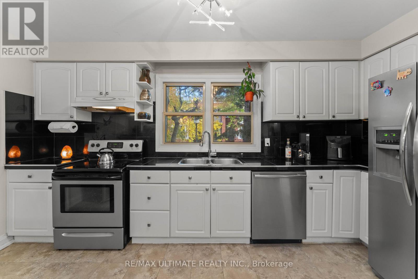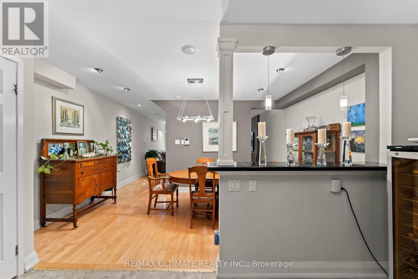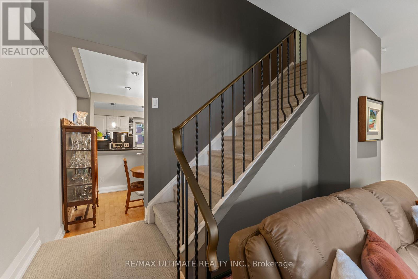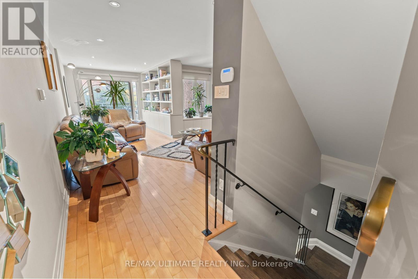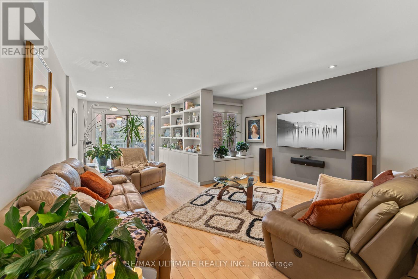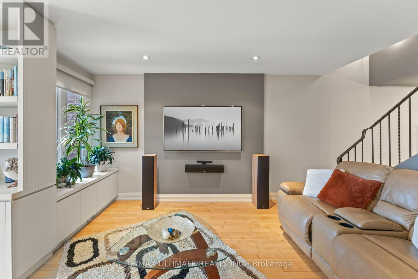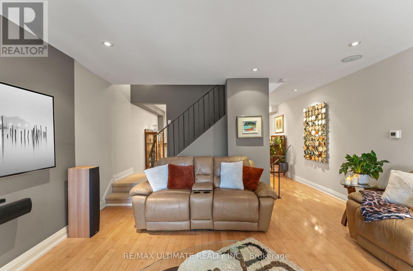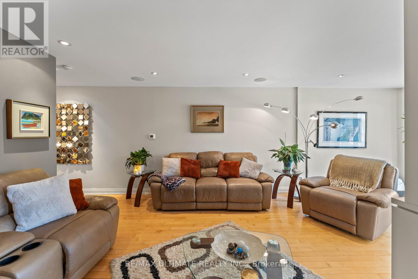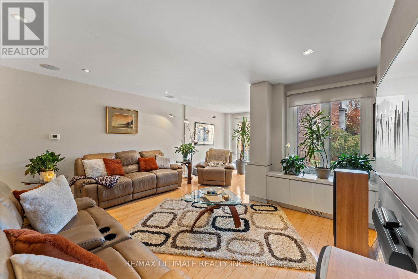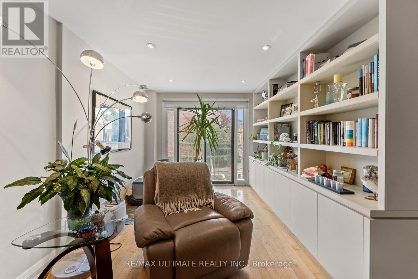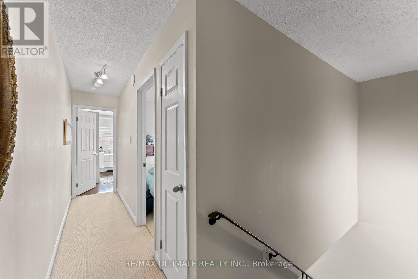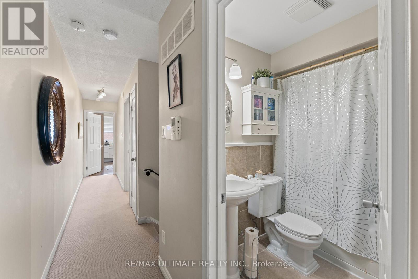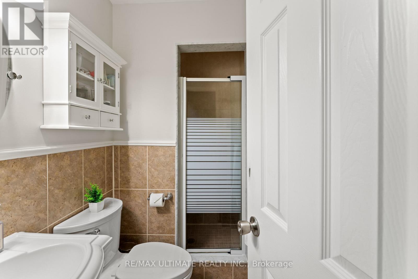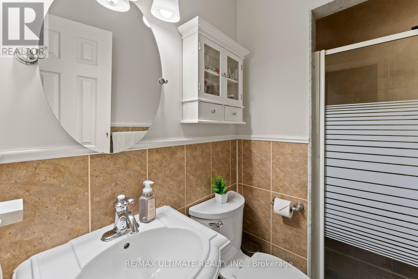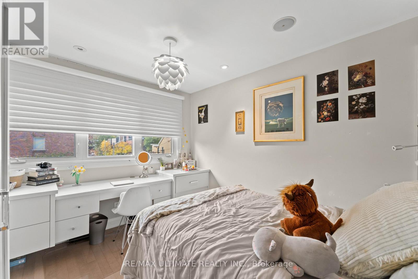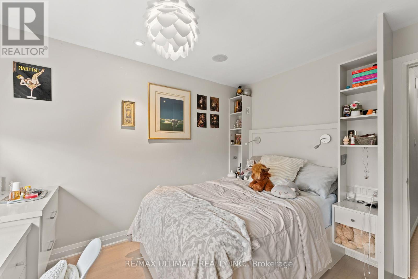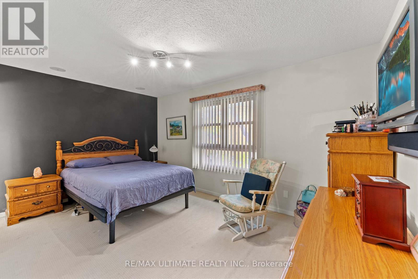121 Tecumseth Street E Toronto, Ontario M6J 2H2
$1,500,000
Exceptional Urban Luxury in the Heart of Niagara! Welcome to this impeccably upgraded three-storey, three-bathroom townhouse, ideally located in one of Niagara's most highly sought-after communities. Just moments from the vibrant energy of Queen Street, King Street, Lakeshore, The Wells, Exhibition, and Liberty Village, this home offers the perfect blend of modern sophistication and urban convenience. Step inside to discover refined craftsmanship and contemporary design throughout. Every detail has been thoughtfully curated to elevate your living experience: Fully upgraded garage featuring Floortex coating, PVC slatwall panels, Baldhead custom cabinetry, overhead storage racks, and premium slatwall accessories, enhanced soundproofing and extra insulation, providing superior comfort and eliminating car fumes while maintaining warm living room floors in winter custom aggregate driveway offering elegant curb appeal. Tailored built-in cabinetry throughout the home, including clever under-stair storage solutions Hunter Douglas window coverings adorning every room for a polished designer touch Comprehensive whole-home rewiring to accommodate high-speed internet, phone, cable, and integrated surround sound systems Sophisticated home office with custom built-in desk, shelving, and a bespoke Murphy bed featuring leather-trim handles Security cameras outside and inside the house. This residence has been meticulously maintained and upgraded to deliver a turn-key luxury lifestyle in one of the city's most desirable locations. Full home inspection report available upon request. Experience Niagara living at its finest - where style, comfort, and convenience meet. (id:60365)
Property Details
| MLS® Number | C12528308 |
| Property Type | Single Family |
| Community Name | Niagara |
| ParkingSpaceTotal | 1 |
Building
| BathroomTotal | 3 |
| BedroomsAboveGround | 3 |
| BedroomsTotal | 3 |
| Age | 31 To 50 Years |
| Appliances | Garage Door Opener Remote(s), Central Vacuum, Dishwasher, Dryer, Stove, Washer, Window Coverings, Refrigerator |
| BasementDevelopment | Finished |
| BasementFeatures | Walk Out |
| BasementType | N/a (finished) |
| ConstructionStyleAttachment | Attached |
| CoolingType | Central Air Conditioning |
| ExteriorFinish | Brick |
| FlooringType | Hardwood, Ceramic |
| HeatingFuel | Natural Gas |
| HeatingType | Forced Air |
| StoriesTotal | 3 |
| SizeInterior | 1500 - 2000 Sqft |
| Type | Row / Townhouse |
| UtilityWater | Municipal Water |
Parking
| Garage |
Land
| Acreage | No |
| Sewer | Sanitary Sewer |
| SizeDepth | 87 Ft ,4 In |
| SizeFrontage | 16 Ft |
| SizeIrregular | 16 X 87.4 Ft |
| SizeTotalText | 16 X 87.4 Ft |
Rooms
| Level | Type | Length | Width | Dimensions |
|---|---|---|---|---|
| Second Level | Primary Bedroom | 15.7 m | 12.1 m | 15.7 m x 12.1 m |
| Second Level | Bedroom 2 | 12 m | 12.2 m | 12 m x 12.2 m |
| Second Level | Bedroom 3 | 10 m | 10.2 m | 10 m x 10.2 m |
| Second Level | Bathroom | 7.2 m | 3.1 m | 7.2 m x 3.1 m |
| Basement | Bathroom | 5 m | 9.9 m | 5 m x 9.9 m |
| Main Level | Living Room | 15.7 m | 27.11 m | 15.7 m x 27.11 m |
| Main Level | Dining Room | 15.7 m | 8 m | 15.7 m x 8 m |
| Main Level | Kitchen | 15.7 m | 9.5 m | 15.7 m x 9.5 m |
| Ground Level | Office | 15.7 m | 11.7 m | 15.7 m x 11.7 m |
| Ground Level | Laundry Room | 6.5 m | 5.6 m | 6.5 m x 5.6 m |
| Ground Level | Foyer | 6.6 m | 12.6 m | 6.6 m x 12.6 m |
https://www.realtor.ca/real-estate/29086841/121-tecumseth-street-e-toronto-niagara-niagara
Elizabeth Munian
Salesperson
1192 St. Clair Ave West
Toronto, Ontario M6E 1B4
Belinda Marie Lelli
Salesperson
4025 Yonge Street Suite 103
Toronto, Ontario M2P 2E3

