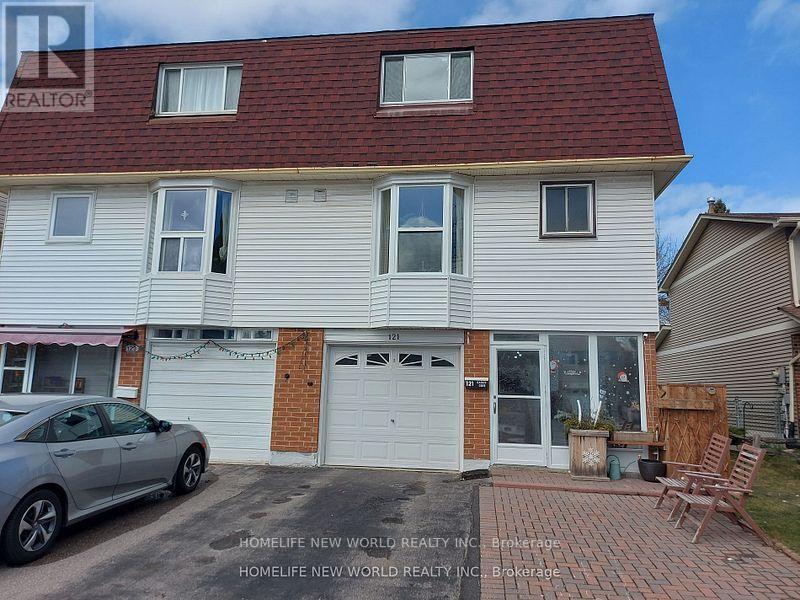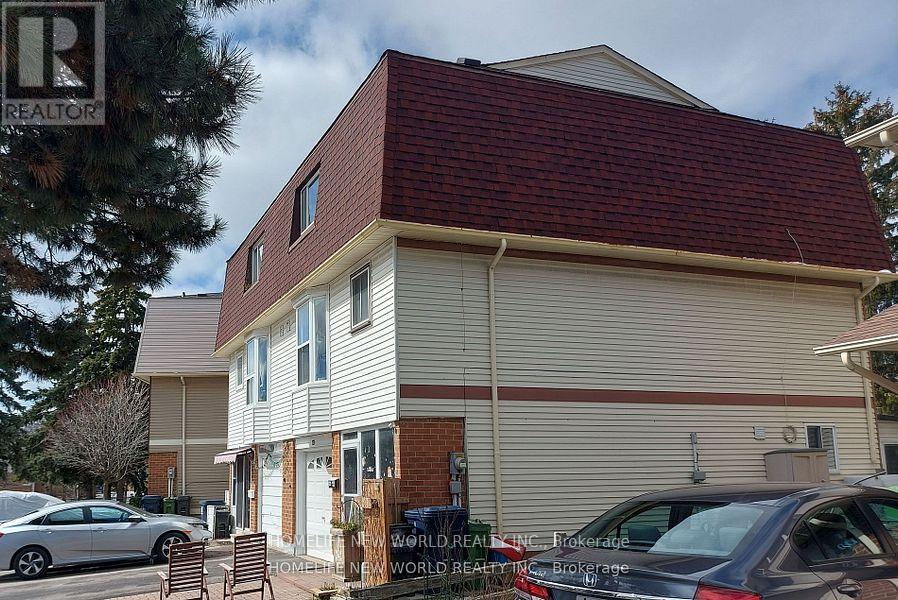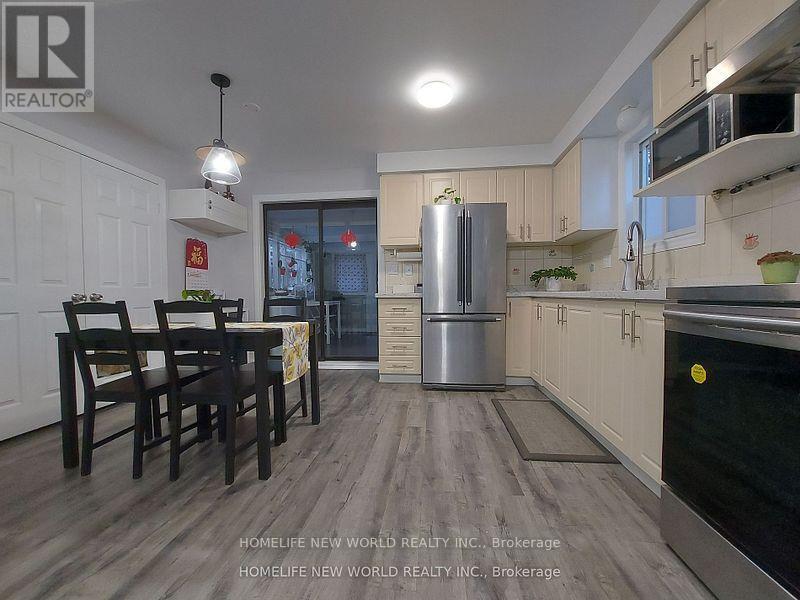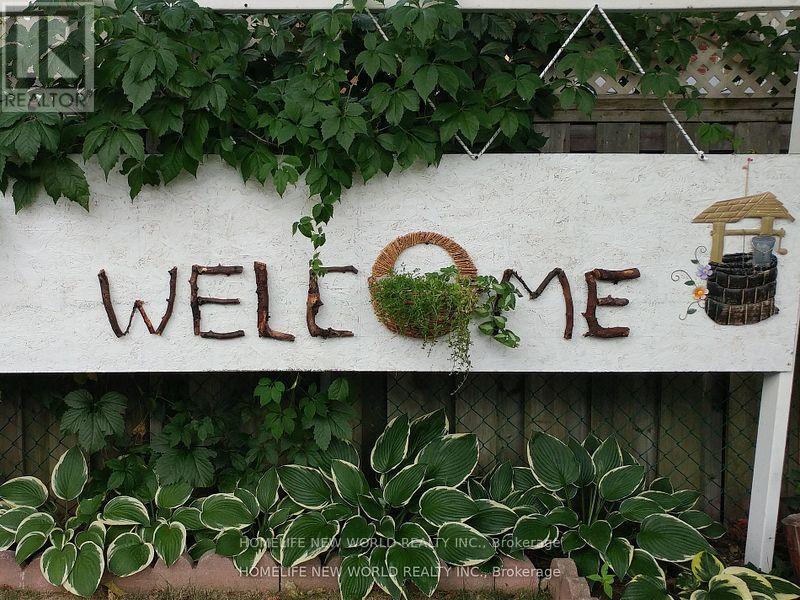121 Sadlee Cove Crescent Toronto, Ontario M1V 1Y3
$799,000
Rarely offered 3 level 4 bedroom 4 wahsroom freehold semi-detached house on a quiet street in a family friendly neighborhood. Featuring primary bedroom with 3 pc ensuite, upgraded kitchen with stainless steel appliances, quartz countertop (2022) and vinyl flooring (2022), sun-filled runroom with many windows to house your plants, and a beautiful gardern. Single garage. Driveway parks 3 cars. Great Milliken location close to lots of amenities including Pacific Mall, Library, banks, supermarktets, parks, restaurants, public transit, schools and community centre. Perfect for small or large families, First time home buyers and investors (id:60365)
Property Details
| MLS® Number | E12190090 |
| Property Type | Single Family |
| Community Name | Milliken |
| AmenitiesNearBy | Park, Public Transit, Schools |
| CommunityFeatures | Community Centre |
| Features | Carpet Free |
| ParkingSpaceTotal | 4 |
| Structure | Shed |
Building
| BathroomTotal | 4 |
| BedroomsAboveGround | 4 |
| BedroomsTotal | 4 |
| Appliances | Garage Door Opener Remote(s), Water Meter, Water Heater, Dryer, Hood Fan, Storage Shed, Stove, Washer, Window Coverings, Refrigerator |
| ConstructionStyleAttachment | Semi-detached |
| CoolingType | Central Air Conditioning |
| ExteriorFinish | Aluminum Siding, Brick |
| FlooringType | Vinyl, Laminate, Hardwood |
| FoundationType | Unknown |
| HalfBathTotal | 2 |
| HeatingFuel | Natural Gas |
| HeatingType | Forced Air |
| StoriesTotal | 3 |
| SizeInterior | 1100 - 1500 Sqft |
| Type | House |
| UtilityWater | Municipal Water |
Parking
| Garage |
Land
| Acreage | No |
| FenceType | Fenced Yard |
| LandAmenities | Park, Public Transit, Schools |
| Sewer | Sanitary Sewer |
| SizeDepth | 110 Ft |
| SizeFrontage | 28 Ft ,7 In |
| SizeIrregular | 28.6 X 110 Ft |
| SizeTotalText | 28.6 X 110 Ft |
Rooms
| Level | Type | Length | Width | Dimensions |
|---|---|---|---|---|
| Second Level | Primary Bedroom | 4 m | 3.75 m | 4 m x 3.75 m |
| Second Level | Living Room | 5.16 m | 3.7 m | 5.16 m x 3.7 m |
| Third Level | Bedroom 2 | 4.4 m | 3.75 m | 4.4 m x 3.75 m |
| Third Level | Bedroom 3 | 3.23 m | 3.15 m | 3.23 m x 3.15 m |
| Third Level | Bedroom 4 | 4.27 m | 2.6 m | 4.27 m x 2.6 m |
| Ground Level | Kitchen | 5.5 m | 2.55 m | 5.5 m x 2.55 m |
| Ground Level | Dining Room | 3.2 m | 2.15 m | 3.2 m x 2.15 m |
| Ground Level | Sunroom | 3.45 m | 3.15 m | 3.45 m x 3.15 m |
| Ground Level | Foyer | 2.6 m | 1.6 m | 2.6 m x 1.6 m |
https://www.realtor.ca/real-estate/28403203/121-sadlee-cove-crescent-toronto-milliken-milliken
Bill Zhang
Salesperson
201 Consumers Rd., Ste. 205
Toronto, Ontario M2J 4G8




















