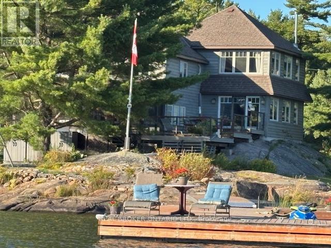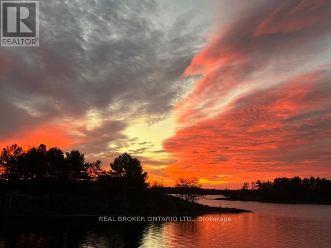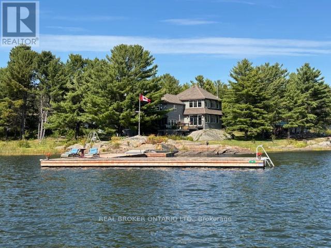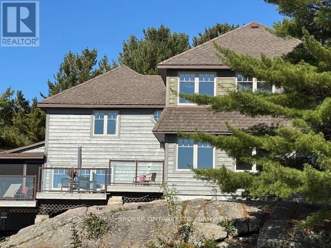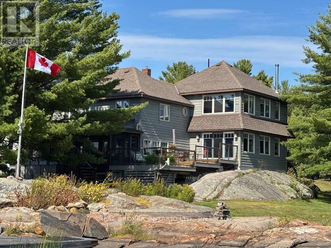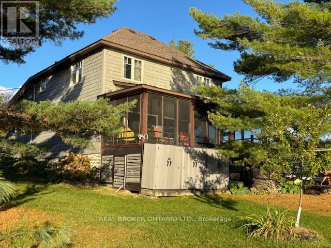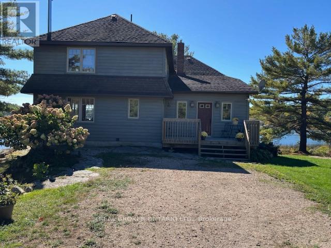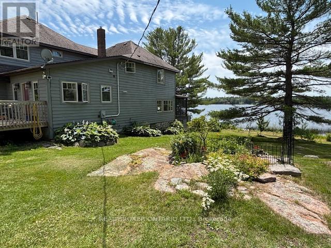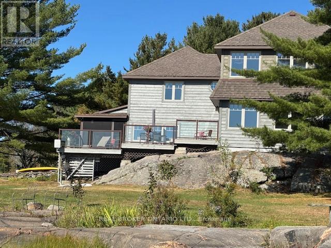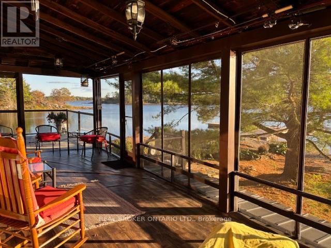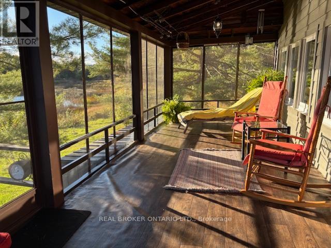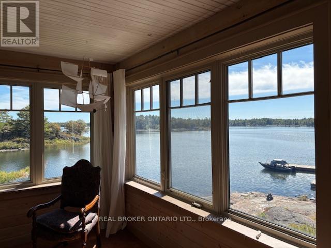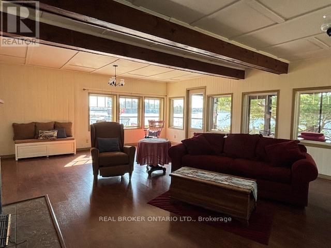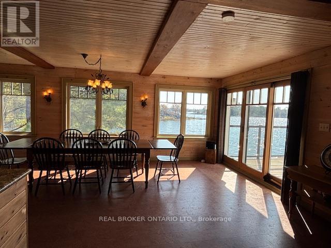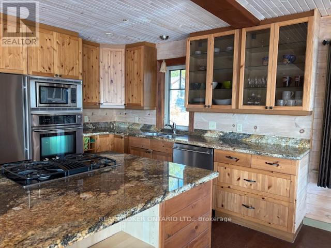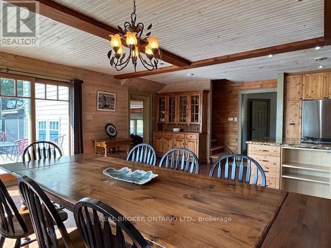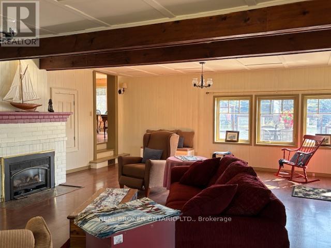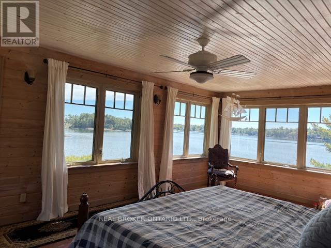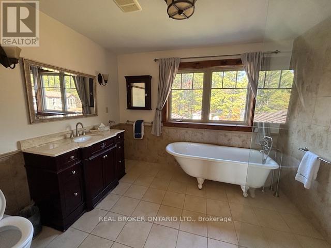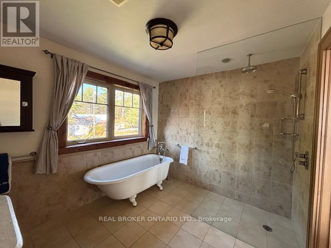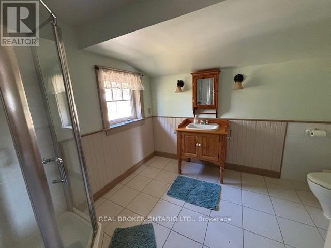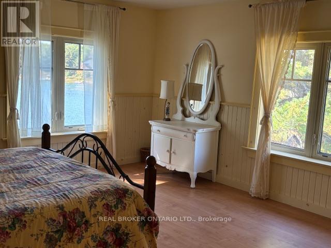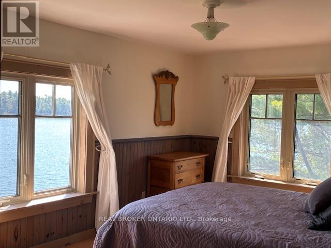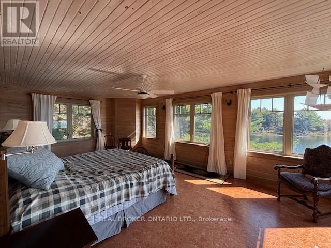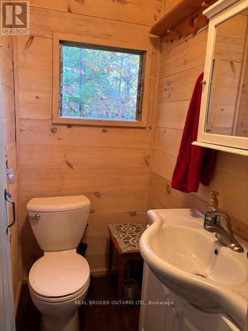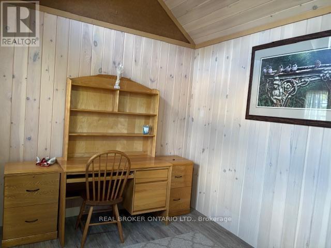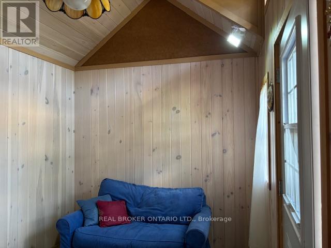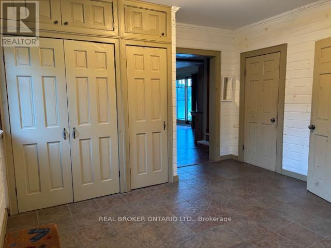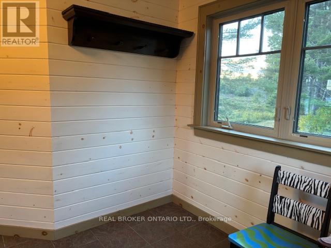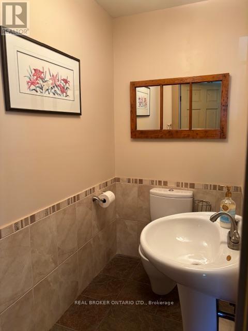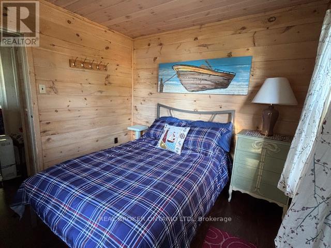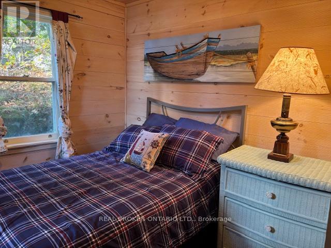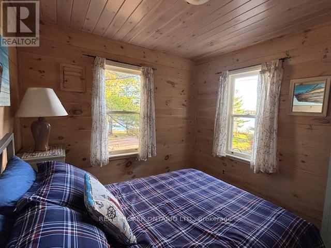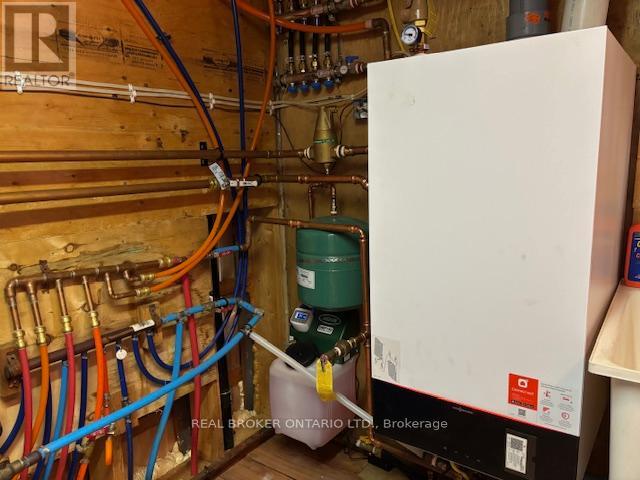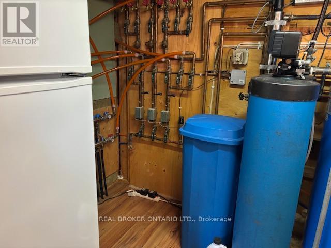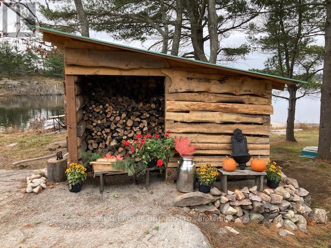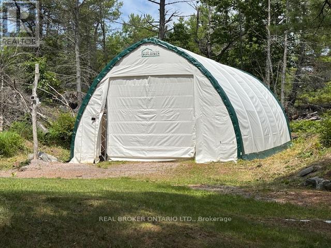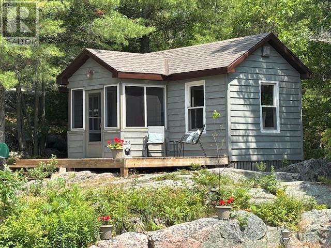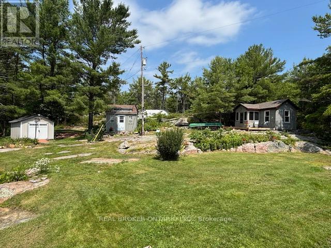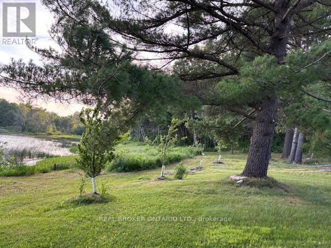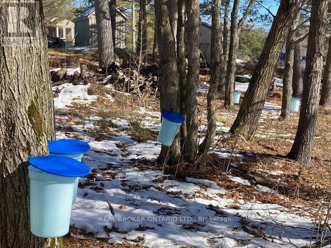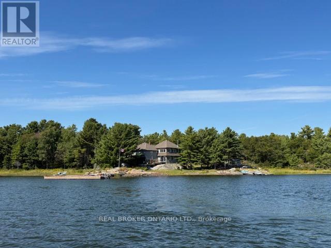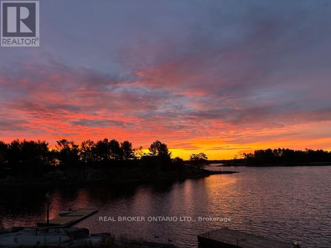121 Rattlebear Drive The Archipelago, Ontario P0G 1K0
$2,400,000
This property is a one-of-a-kind, unique 38-acre, approximately 860 ft of private shoreline paradise. The estate boasts a beautiful three-bedroom century home with a newer addition, crafted in Georgian Bay design and architecture, constructed with bright windows in every room. The house is situated on a pointe, providing breathtaking views of the water from every room. Sun all day and night sky all evening. The impressive year-round family main house is complemented by a two-bedroom cabin with a two-piece bath and an office sleeper. Both tastefully finished with pine walls and ceilings. This listing renders all chattels and furnishings, conveniently turnkey and move-in. Modern stainless steel Jenn-Air appliances, with a down-draft propane cook top, and striking granite countertops. Fridge, stove, oven, dishwasher, microwave, washer dryer and additional fridge. The in-floor propane heating operates smoothly year-round with a new boiler and glycol lines. There is passive solar lighting throughout the garden and natural grounds. The additional buildings include a tool shed, wood shed, tin shed, and a 40 x 24 Dura shelter, to provide for all your storage needs. This remarkable property delivers the most in remote waterfront living. The two docks provide safe and easy mooring for both small and large vessels, offering deep-water access to pristine Georgian Bay, making them ideal for travel and small vessel launching. The 38 acres showcase the ultimate in cottage life, featuring fishing, boating, water sports, bird and wildlife watching, wilderness trekking, and foraging. Off-road recreational activities are enhanced by exclusive access to approximately 100 acres of adjoining forest crown land. This is a rare Georgian Bay waterfront estate that lavishes in private, peaceful waterfront living, with the convenience of year-round road access. There are no accurate comparisons. To truly appreciate the spectacular and serene nature of the property, it must be experienced. (id:60365)
Property Details
| MLS® Number | X12474478 |
| Property Type | Single Family |
| Community Name | Archipelago North |
| AmenitiesNearBy | Marina |
| Easement | Easement |
| Features | Wooded Area, Irregular Lot Size |
| ParkingSpaceTotal | 10 |
| Structure | Deck, Shed, Outbuilding, Dock |
| ViewType | View Of Water, Direct Water View |
| WaterFrontType | Waterfront |
Building
| BathroomTotal | 3 |
| BedroomsAboveGround | 3 |
| BedroomsTotal | 3 |
| Amenities | Fireplace(s) |
| Appliances | Water Treatment, Water Softener, Water Purifier, Dishwasher, Dryer, Microwave, Oven, Stove, Washer, Refrigerator |
| ConstructionStyleAttachment | Detached |
| CoolingType | Air Exchanger |
| ExteriorFinish | Wood |
| FireplacePresent | Yes |
| FireplaceType | Woodstove,insert |
| FlooringType | Vinyl, Cork, Linoleum, Ceramic, Laminate |
| FoundationType | Block |
| HalfBathTotal | 1 |
| HeatingFuel | Propane |
| HeatingType | Radiant Heat |
| StoriesTotal | 2 |
| SizeInterior | 2500 - 3000 Sqft |
| Type | House |
| UtilityWater | Drilled Well |
Parking
| No Garage |
Land
| AccessType | Year-round Access, Highway Access, Private Road, Private Docking |
| Acreage | Yes |
| LandAmenities | Marina |
| Sewer | Septic System |
| SizeDepth | 1348 Ft ,4 In |
| SizeFrontage | 840 Ft |
| SizeIrregular | 840 X 1348.4 Ft |
| SizeTotalText | 840 X 1348.4 Ft|25 - 50 Acres |
| ZoningDescription | Rd Es |
Rooms
| Level | Type | Length | Width | Dimensions |
|---|---|---|---|---|
| Second Level | Primary Bedroom | 7.09 m | 4.11 m | 7.09 m x 4.11 m |
| Second Level | Bedroom 2 | 4.33 m | 3.26 m | 4.33 m x 3.26 m |
| Second Level | Bedroom 3 | 4.35 m | 4.37 m | 4.35 m x 4.37 m |
| Ground Level | Kitchen | 7 m | 7.01 m | 7 m x 7.01 m |
| Ground Level | Living Room | 7.65 m | 5.86 m | 7.65 m x 5.86 m |
| Ground Level | Sunroom | 7.65 m | 2.91 m | 7.65 m x 2.91 m |
| Ground Level | Mud Room | 3.98 m | 4.75 m | 3.98 m x 4.75 m |
| Ground Level | Laundry Room | 3.42 m | 3.4 m | 3.42 m x 3.4 m |
Steven B. Cheung
Broker
130 King St W Unit 1900b
Toronto, Ontario M5X 1E3

