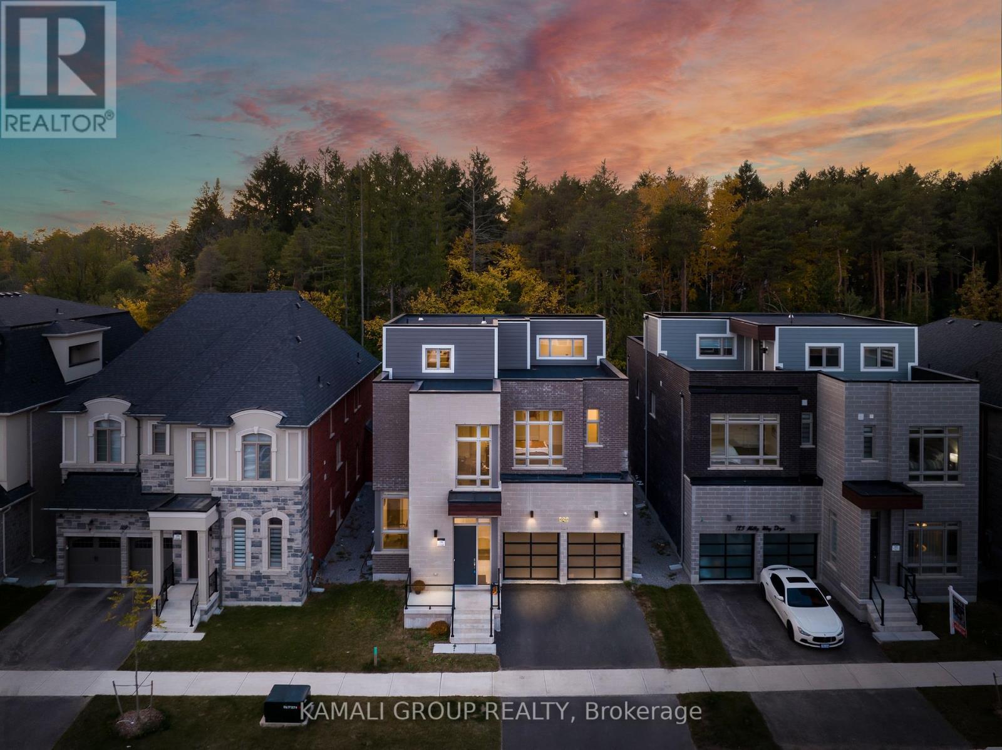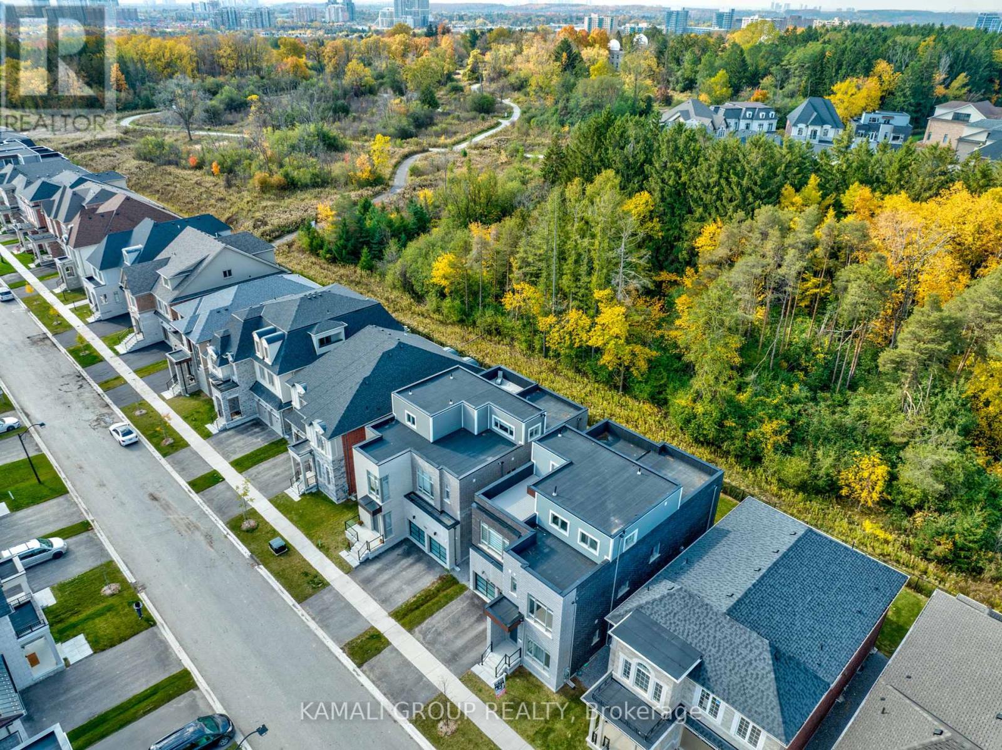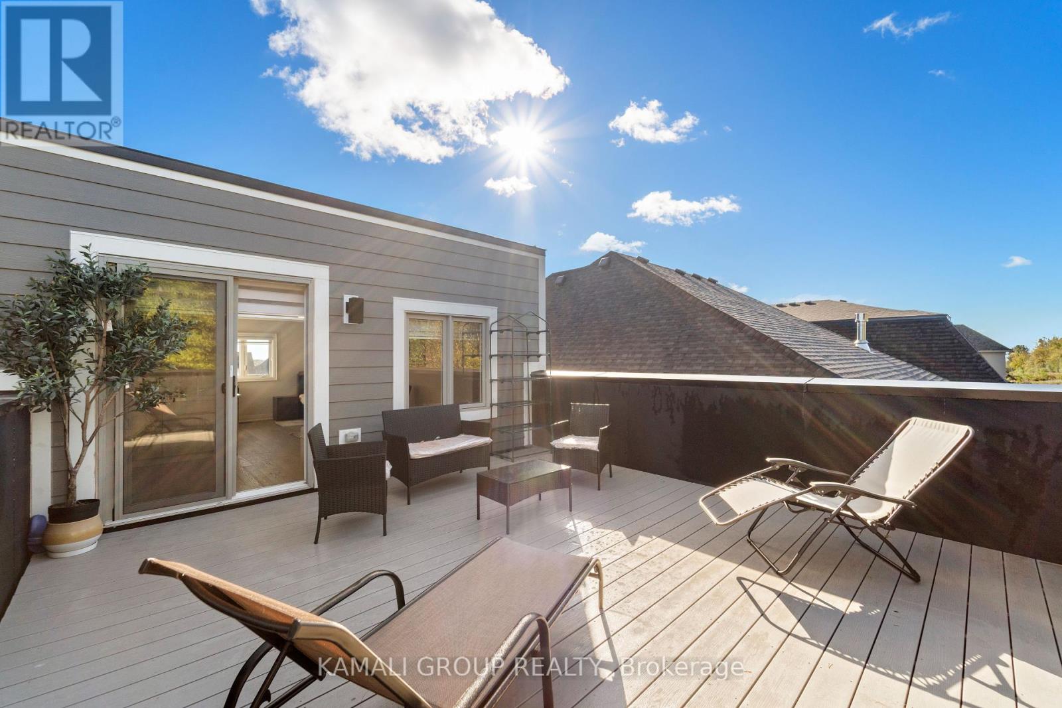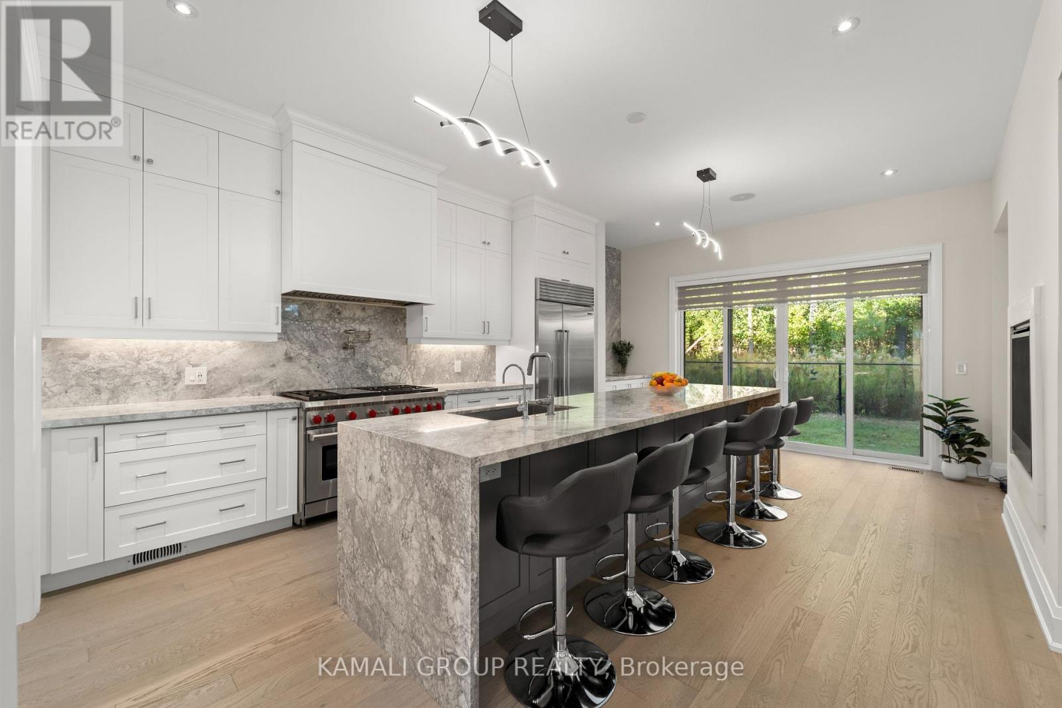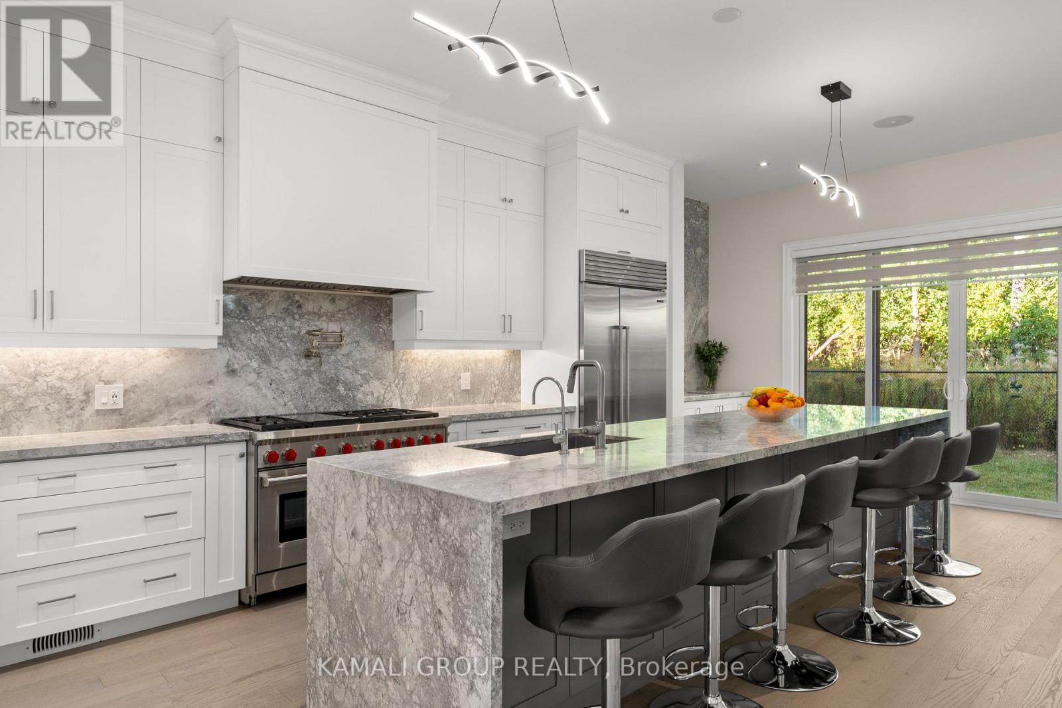121 Milky Way Drive Richmond Hill, Ontario L4C 4L9
$3,300,000
RAVINE!! RAVINE!! RAVINE!! 2022 Luxury Build By Aspen Ridge, Over 6,000 Sqft Living Space With 4-Level ELEVATOR!! Backing Onto Treed Lot & Neighboring The David Dunlap Observatory!! Boasting 4+3 Bedrooms & 6 Bathrooms, 2 1/4 Storey Including Rooftop Patio, Soaring 10ft Ceilings On Main Floor!! Chef's Gourmet Kitchen Featuring Sub Zero Fridge, Wolf Gas Stove, Huge 17ft Wide Waterfall Centre Island + Servery, Coffered Ceilings In Living & Dining Rooms, Primary Bedroom With Huge Walk-In Closet, Seating Area & 5pc Ensuite Including Water Closet & Heated Floor, 2nd Bedroom With Walk-In Closet & 4pc Ensuite, 3rd & 4th Bedroom With 5pc Jack & Jill Bathroom, 3rd Level Loft Features Walkout To Rooftop Deck, Wet Bar & 4pc Bathroom, Finished Basement With Wet Bar & Separate Den, Located On Observatory Hill & Neighboring The David Dunlap Observatory, Top Rated Schools Including Bayview Secondary School With IB Program, Jean Vanier Catholic High School, Richmond Rose Public School, Crosby Heights With Gifted Program, Beverley Acres French Immersion, Richmond Hill Montessori, TMS & Holy Trinity Private Schools!! Minutes From Yonge St, Hillcrest Mall, Mackenzie Health Hospital, Richmond Hill GO-Station & Hwy 404 (id:60365)
Property Details
| MLS® Number | N12257978 |
| Property Type | Single Family |
| Community Name | Observatory |
| AmenitiesNearBy | Hospital, Park, Public Transit, Schools |
| CommunityFeatures | Community Centre |
| Features | Ravine |
| ParkingSpaceTotal | 4 |
Building
| BathroomTotal | 6 |
| BedroomsAboveGround | 4 |
| BedroomsBelowGround | 3 |
| BedroomsTotal | 7 |
| Age | 0 To 5 Years |
| Appliances | Dishwasher, Dryer, Stove, Washer, Water Softener, Refrigerator |
| BasementDevelopment | Finished |
| BasementType | Full (finished) |
| ConstructionStyleAttachment | Detached |
| CoolingType | Central Air Conditioning |
| ExteriorFinish | Brick, Stone |
| FireplacePresent | Yes |
| FlooringType | Hardwood |
| FoundationType | Poured Concrete |
| HalfBathTotal | 1 |
| HeatingFuel | Natural Gas |
| HeatingType | Forced Air |
| StoriesTotal | 3 |
| SizeInterior | 3500 - 5000 Sqft |
| Type | House |
| UtilityWater | Municipal Water |
Parking
| Garage |
Land
| Acreage | No |
| LandAmenities | Hospital, Park, Public Transit, Schools |
| Sewer | Sanitary Sewer |
| SizeDepth | 98 Ft ,6 In |
| SizeFrontage | 45 Ft |
| SizeIrregular | 45 X 98.5 Ft |
| SizeTotalText | 45 X 98.5 Ft |
| ZoningDescription | Over 6,000sqft Living Space |
Rooms
| Level | Type | Length | Width | Dimensions |
|---|---|---|---|---|
| Second Level | Primary Bedroom | 5.53 m | 4.6 m | 5.53 m x 4.6 m |
| Second Level | Den | 4.28 m | 3.68 m | 4.28 m x 3.68 m |
| Second Level | Bedroom 2 | 5.56 m | 3.75 m | 5.56 m x 3.75 m |
| Second Level | Bedroom 3 | 5.93 m | 3.07 m | 5.93 m x 3.07 m |
| Second Level | Bedroom 4 | 4.09 m | 3.67 m | 4.09 m x 3.67 m |
| Third Level | Loft | 7.33 m | 6.67 m | 7.33 m x 6.67 m |
| Basement | Recreational, Games Room | 10.14 m | 5.34 m | 10.14 m x 5.34 m |
| Basement | Den | 4.31 m | 4.18 m | 4.31 m x 4.18 m |
| Main Level | Living Room | 5.8 m | 5.69 m | 5.8 m x 5.69 m |
| Main Level | Dining Room | 4.91 m | 4.26 m | 4.91 m x 4.26 m |
| Main Level | Kitchen | 6.63 m | 4.79 m | 6.63 m x 4.79 m |
| Main Level | Office | 3.31 m | 3.07 m | 3.31 m x 3.07 m |
Moe Kamali
Broker of Record
30 Drewry Avenue
Toronto, Ontario M2M 4C4
Maya Kamali
Salesperson
30 Drewry Avenue
Toronto, Ontario M2M 4C4

