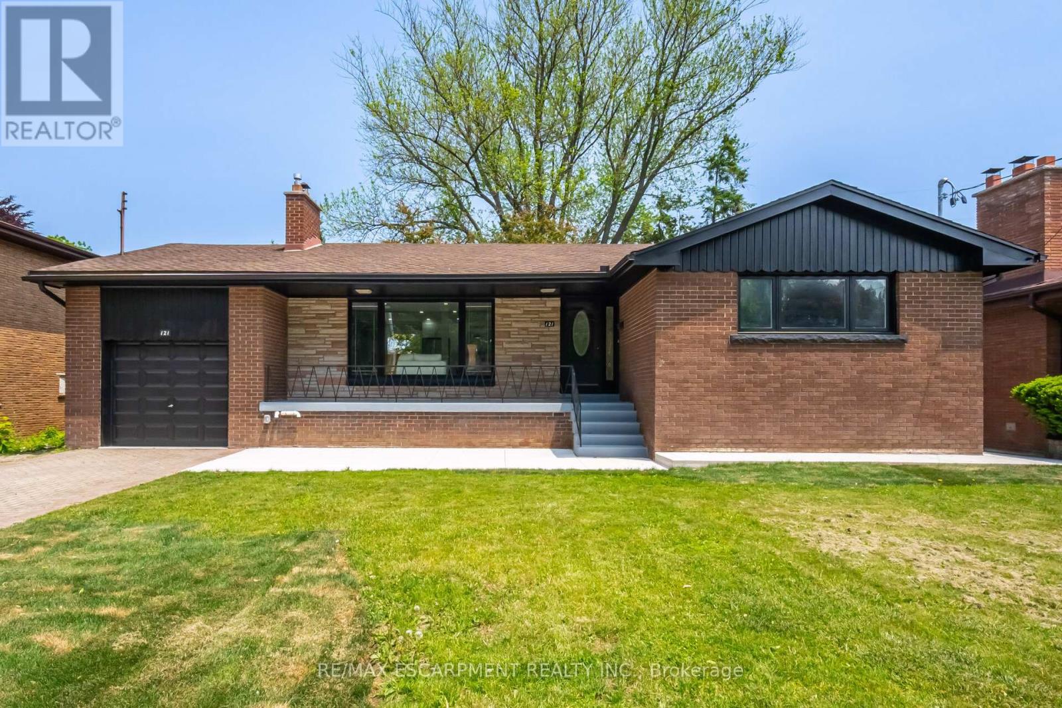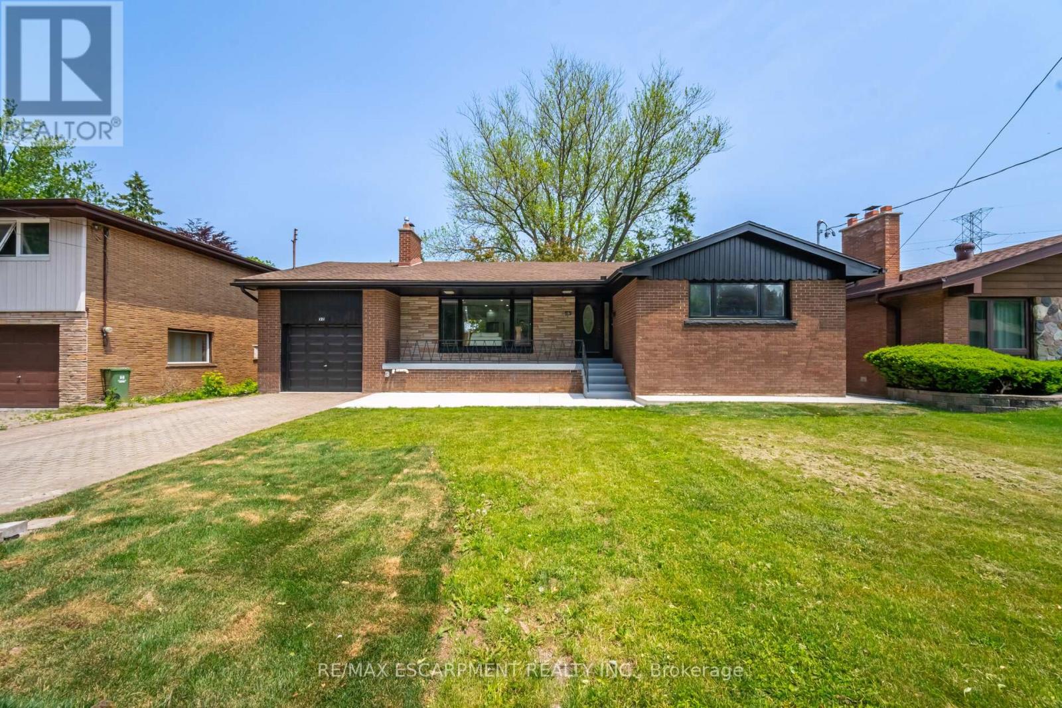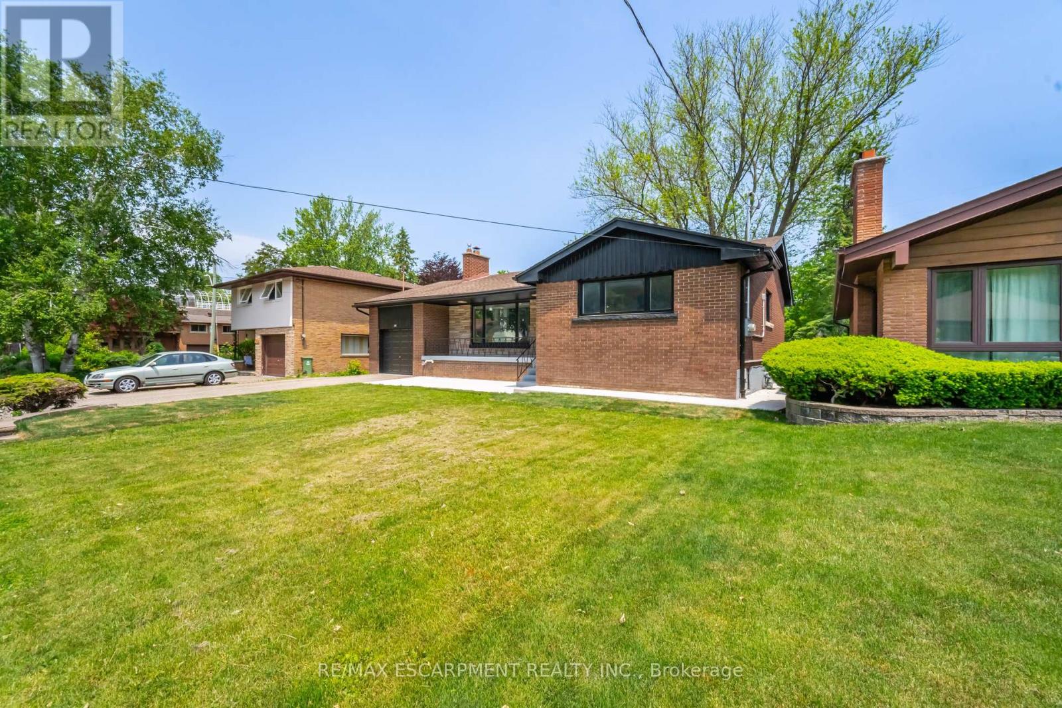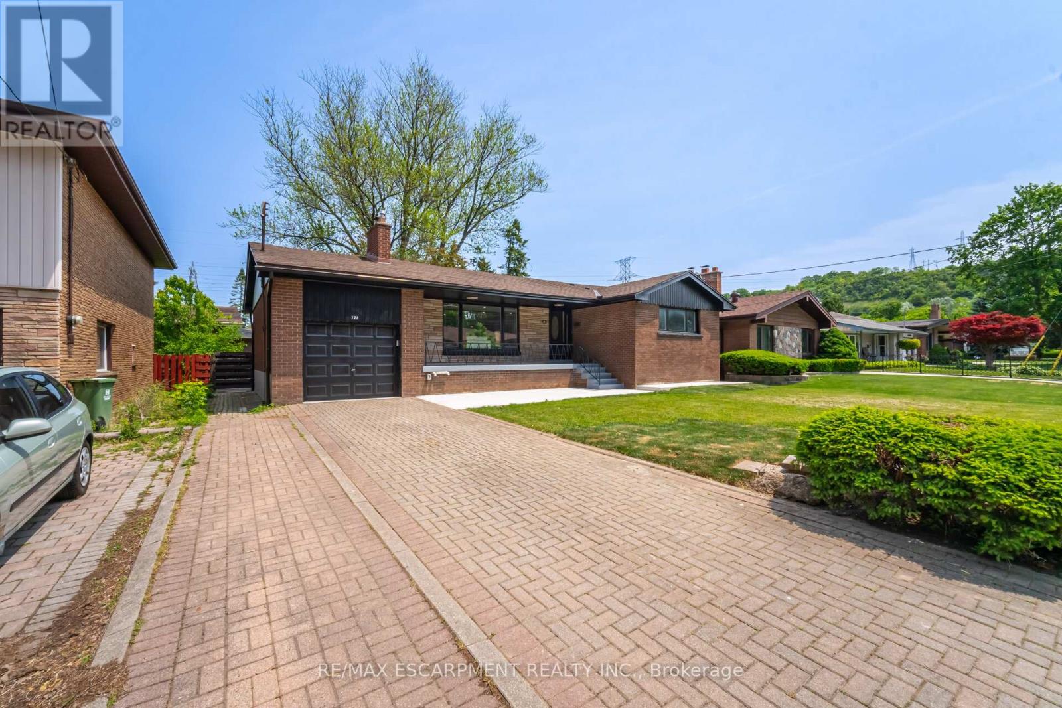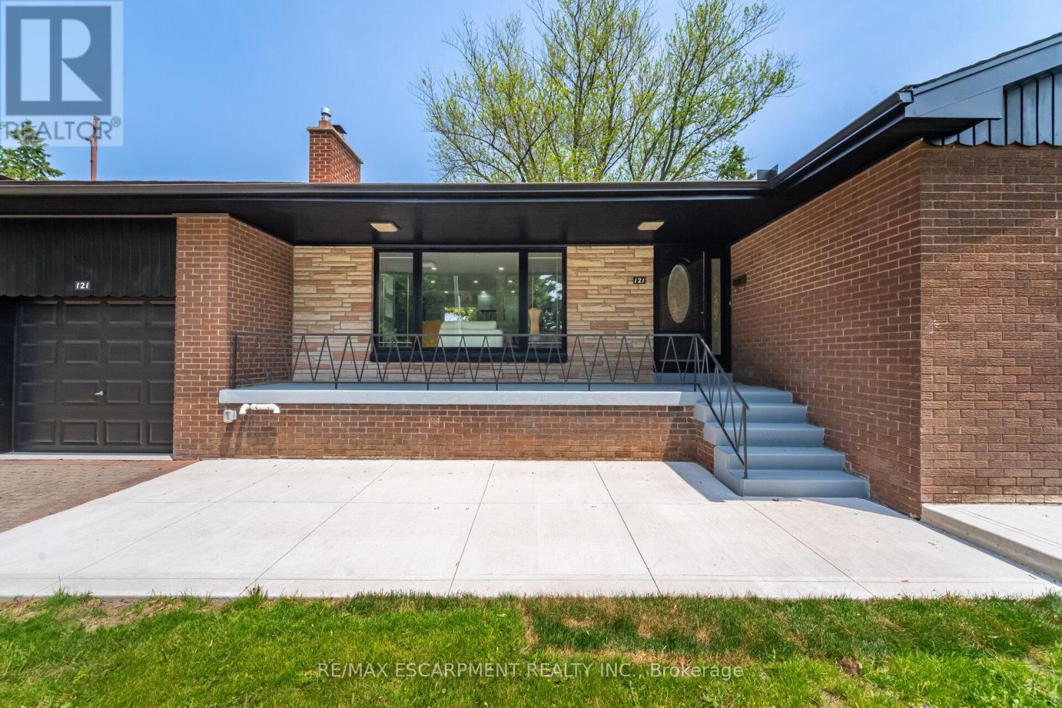121 Lower Horning Road Hamilton, Ontario L8S 3G8
$1,049,900
This beautifully renovated legal duplex offers outstanding value and versatility in one of Hamilton's most sought-after locations. The main floor boasts a spacious layout with 3 generous bedrooms and 1.5 baths, featuring a modern designer vanity. The bright, fully finished legal basement suite includes 3 additional bedrooms, 2 full bathrooms, a separate entrance, and its own **dedicated laundry**perfect for extended family or as a high-income rental unit.Recent upgrades include: Two separate 100 AMP electrical panels, 1-inch upgraded water line, Brand-new stainless steel appliances. Located on a quiet, family-friendly street with stunning escarpment views, this home is just minutes from the highway, McMaster University, and McMaster Hospital. Whether you're looking for a forever home or a smart investment opportunity, this property checks all the boxes. (id:60365)
Property Details
| MLS® Number | X12232573 |
| Property Type | Single Family |
| Community Name | Ainslie Wood |
| AmenitiesNearBy | Hospital, Park, Place Of Worship, Public Transit, Schools |
| EquipmentType | Water Heater |
| Features | Carpet Free, In-law Suite |
| ParkingSpaceTotal | 3 |
| RentalEquipmentType | Water Heater |
| Structure | Porch |
Building
| BathroomTotal | 4 |
| BedroomsAboveGround | 3 |
| BedroomsBelowGround | 3 |
| BedroomsTotal | 6 |
| Age | 51 To 99 Years |
| Amenities | Fireplace(s), Separate Electricity Meters |
| Appliances | Dishwasher, Dryer, Range, Stove, Washer, Refrigerator |
| ArchitecturalStyle | Bungalow |
| BasementFeatures | Separate Entrance |
| BasementType | Full |
| ConstructionStyleAttachment | Detached |
| CoolingType | Central Air Conditioning |
| ExteriorFinish | Brick |
| FireplacePresent | Yes |
| FoundationType | Block |
| HalfBathTotal | 1 |
| HeatingFuel | Natural Gas |
| HeatingType | Forced Air |
| StoriesTotal | 1 |
| SizeInterior | 1100 - 1500 Sqft |
| Type | House |
| UtilityWater | Municipal Water |
Parking
| Attached Garage | |
| Garage |
Land
| Acreage | No |
| LandAmenities | Hospital, Park, Place Of Worship, Public Transit, Schools |
| Sewer | Sanitary Sewer |
| SizeDepth | 89 Ft ,8 In |
| SizeFrontage | 62 Ft ,1 In |
| SizeIrregular | 62.1 X 89.7 Ft |
| SizeTotalText | 62.1 X 89.7 Ft |
| ZoningDescription | C/s-1335 |
Rooms
| Level | Type | Length | Width | Dimensions |
|---|---|---|---|---|
| Basement | Kitchen | 5.82 m | 3.62 m | 5.82 m x 3.62 m |
| Basement | Bedroom | 3.44 m | 2.86 m | 3.44 m x 2.86 m |
| Basement | Bedroom 2 | 4.51 m | 2.77 m | 4.51 m x 2.77 m |
| Basement | Bedroom 3 | 5.51 m | 2.83 m | 5.51 m x 2.83 m |
| Basement | Bathroom | 2.98 m | 1.55 m | 2.98 m x 1.55 m |
| Basement | Bathroom | 3.29 m | 1.25 m | 3.29 m x 1.25 m |
| Basement | Laundry Room | 1.85 m | 1.21 m | 1.85 m x 1.21 m |
| Basement | Living Room | 5.82 m | 3.74 m | 5.82 m x 3.74 m |
| Main Level | Living Room | 7.92 m | 3.93 m | 7.92 m x 3.93 m |
| Main Level | Kitchen | 3.68 m | 3.5 m | 3.68 m x 3.5 m |
| Main Level | Dining Room | 3.68 m | 3.13 m | 3.68 m x 3.13 m |
| Main Level | Bedroom | 4.75 m | 3.2 m | 4.75 m x 3.2 m |
| Main Level | Bedroom 2 | 3.68 m | 2.74 m | 3.68 m x 2.74 m |
| Main Level | Bedroom 3 | 3.68 m | 3.59 m | 3.68 m x 3.59 m |
| Main Level | Bathroom | 2.52 m | 1.85 m | 2.52 m x 1.85 m |
| Main Level | Bathroom | 0.97 m | 1.73 m | 0.97 m x 1.73 m |
| Main Level | Laundry Room | 0.94 m | 0.64 m | 0.94 m x 0.64 m |
Sarbjit Singh
Broker
325 Winterberry Drive #4b
Hamilton, Ontario L8J 0B6

