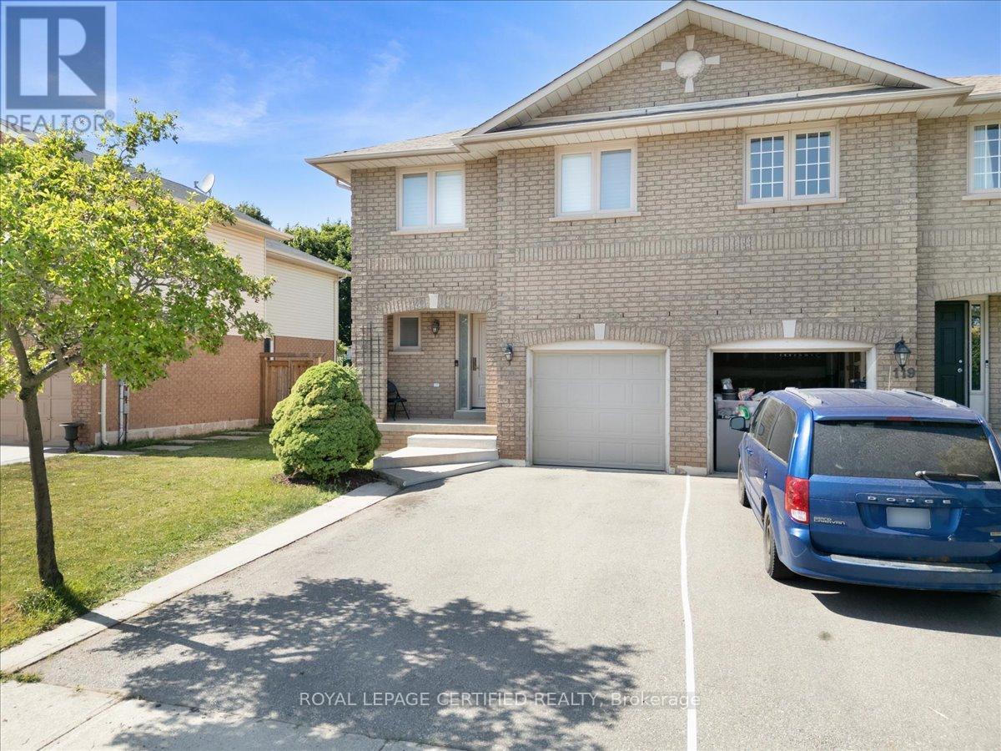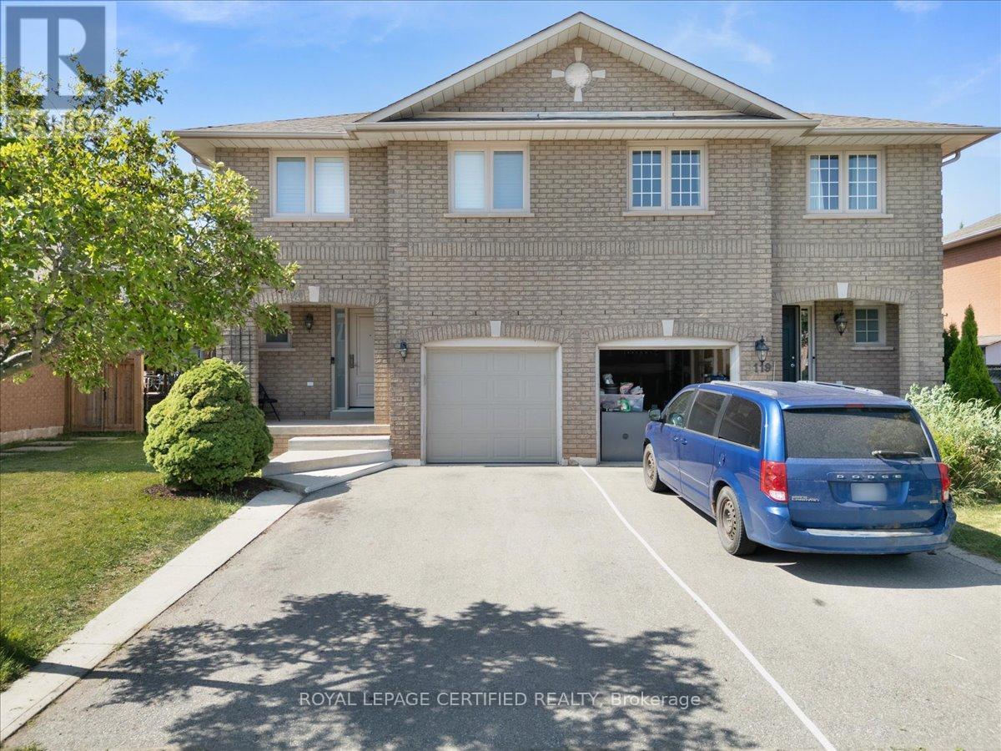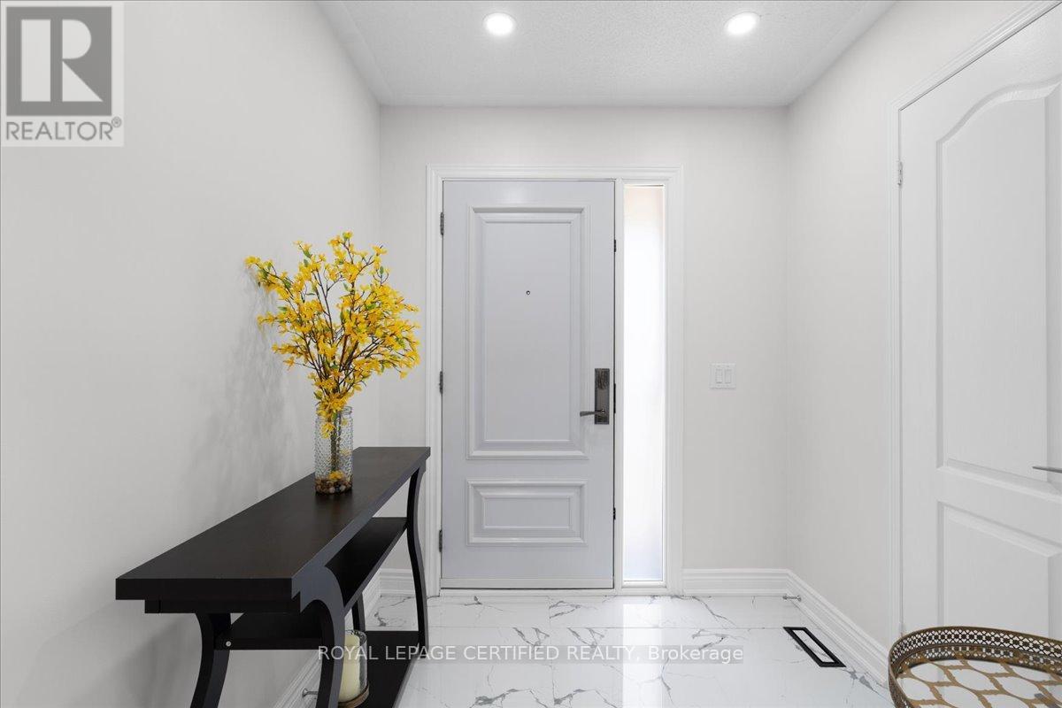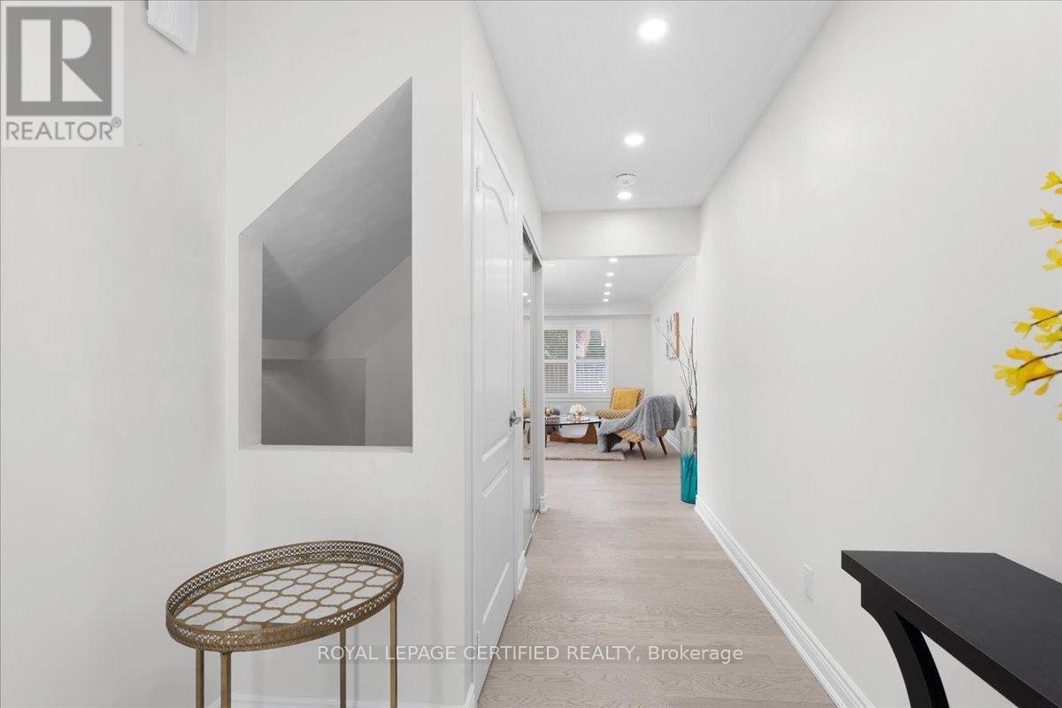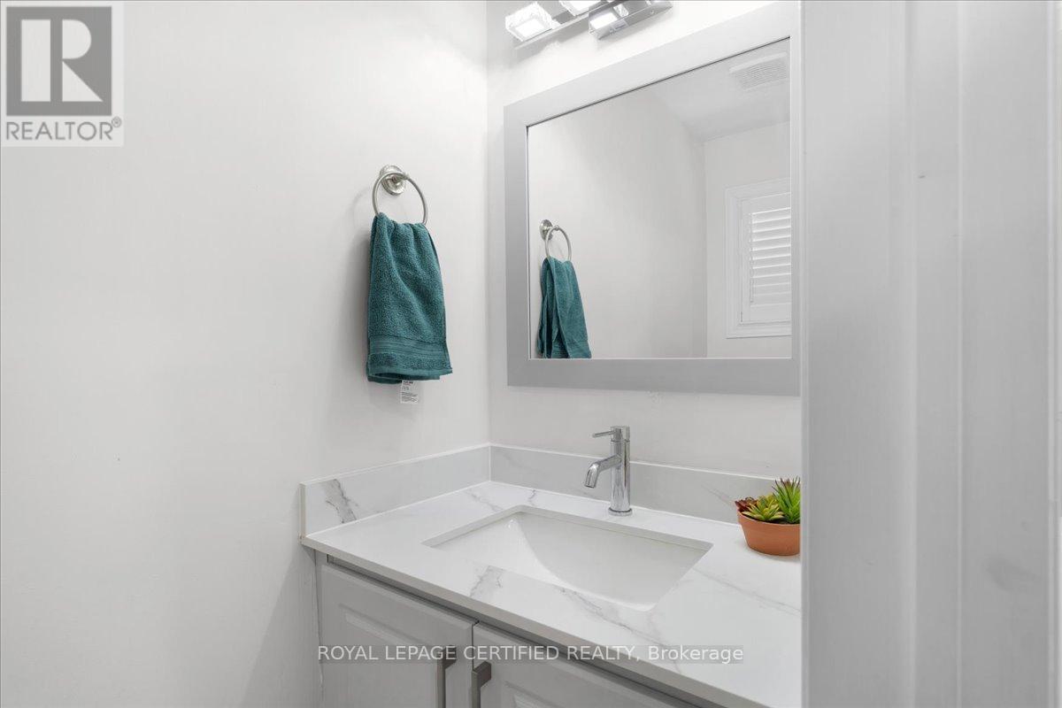121 Genesee Drive Oakville, Ontario L6H 5Z3
$1,149,990
Welcome to 121 Genesee Dr a beautifully maintained semi-detached home in Oakvilles sought- after River Oaks neighbourhood. This spacious 3-bedroom, 3-bathroom home is move-in ready and filled with upgrades that enhance comfort and style. The sun-filled eat-in kitchen boasts premium KitchenAid stainless steel appliances, bleached oak cabinets, and a walkout to a landscaped backyard with patio and perennial gardenperfect for entertaining or relaxing. Enjoy hardwood flooring throughout the main and upper levels, California shutters, and generous principal rooms including a large primary bedroom with ensuite, sitting area, and wall-to-wall closets. The second bedroom features a walk-in closet. A professionally finished basement offers a cozy rec room with pot lights and wall sconces, laminate flooring, a laundry area with a storage room. Additional features include a new furnace, lifetime windows and doors, extended driveway, Located on a quiet, family-friendly street with top-rated schools, parks, trails, and quick access to QEW/403. (id:60365)
Property Details
| MLS® Number | W12245836 |
| Property Type | Single Family |
| Community Name | 1015 - RO River Oaks |
| AmenitiesNearBy | Park, Public Transit, Schools |
| CommunityFeatures | Community Centre, School Bus |
| EquipmentType | Water Heater |
| Features | Carpet Free |
| ParkingSpaceTotal | 3 |
| RentalEquipmentType | Water Heater |
Building
| BathroomTotal | 3 |
| BedroomsAboveGround | 3 |
| BedroomsTotal | 3 |
| Appliances | Garage Door Opener Remote(s), Water Heater, Window Coverings |
| BasementDevelopment | Finished |
| BasementType | N/a (finished) |
| ConstructionStyleAttachment | Semi-detached |
| CoolingType | Central Air Conditioning |
| ExteriorFinish | Brick |
| FireProtection | Smoke Detectors |
| FoundationType | Brick |
| HalfBathTotal | 1 |
| HeatingFuel | Natural Gas |
| HeatingType | Forced Air |
| StoriesTotal | 2 |
| SizeInterior | 1500 - 2000 Sqft |
| Type | House |
| UtilityWater | Municipal Water |
Parking
| Attached Garage | |
| Garage |
Land
| Acreage | No |
| FenceType | Fully Fenced |
| LandAmenities | Park, Public Transit, Schools |
| Sewer | Sanitary Sewer |
| SizeDepth | 116 Ft ,1 In |
| SizeFrontage | 34 Ft ,6 In |
| SizeIrregular | 34.5 X 116.1 Ft |
| SizeTotalText | 34.5 X 116.1 Ft |
Rooms
| Level | Type | Length | Width | Dimensions |
|---|---|---|---|---|
| Second Level | Primary Bedroom | 3.6 m | 5.61 m | 3.6 m x 5.61 m |
| Second Level | Bedroom 2 | 2.99 m | 4.95 m | 2.99 m x 4.95 m |
| Second Level | Bedroom 3 | 2.99 m | 4.24 m | 2.99 m x 4.24 m |
| Lower Level | Recreational, Games Room | 3.17 m | 7.72 m | 3.17 m x 7.72 m |
| Lower Level | Other | 2.79 m | 3.63 m | 2.79 m x 3.63 m |
| Main Level | Living Room | 2.99 m | 3.32 m | 2.99 m x 3.32 m |
| Main Level | Dining Room | 2.99 m | 3.32 m | 2.99 m x 3.32 m |
| Main Level | Kitchen | 2.69 m | 6.68 m | 2.69 m x 6.68 m |
Utilities
| Cable | Available |
| Electricity | Installed |
| Sewer | Installed |
Harpinder Sidhu
Broker
4 Mclaughlin Rd.s. #10
Brampton, Ontario L6Y 3B2
Ankush Nagra
Broker
4 Mclaughlin Rd.s. #10
Brampton, Ontario L6Y 3B2

