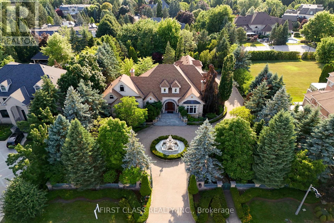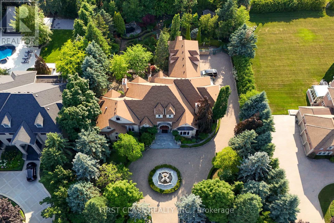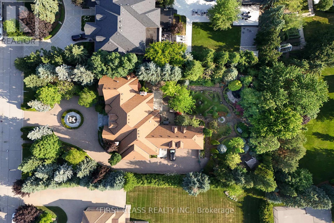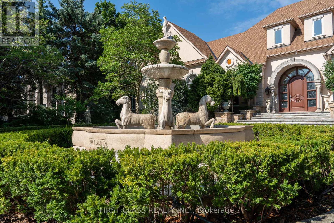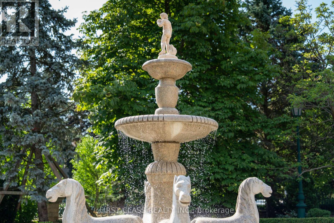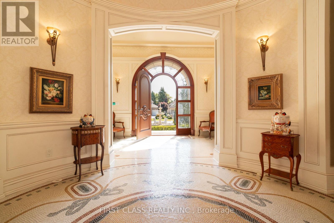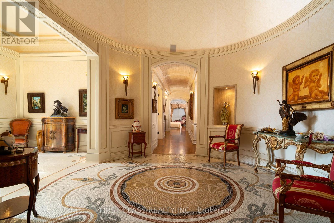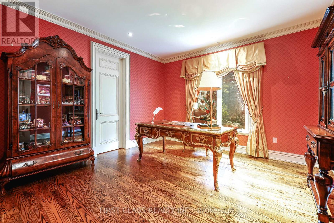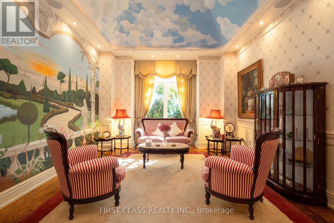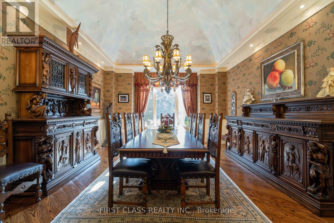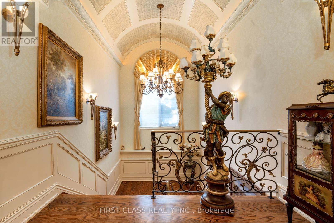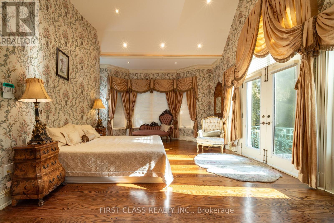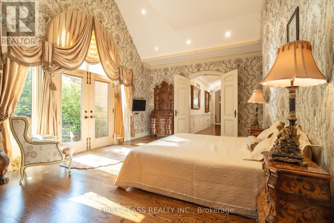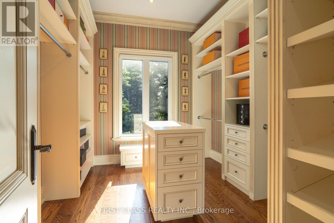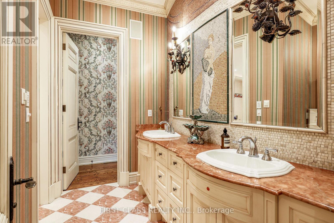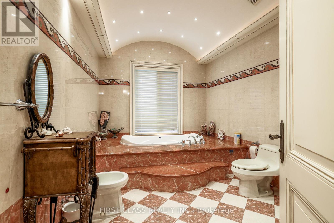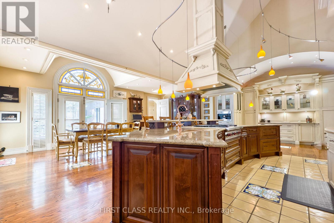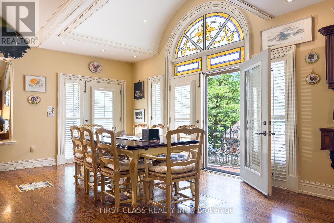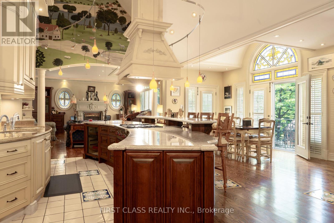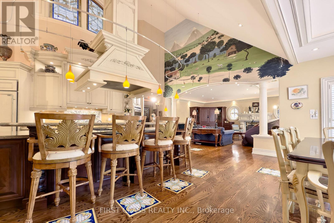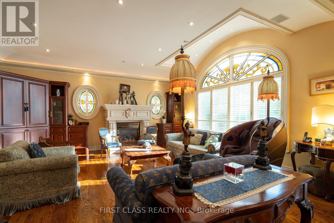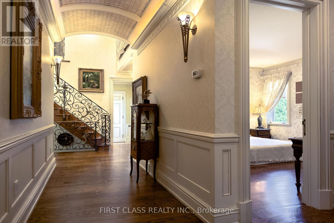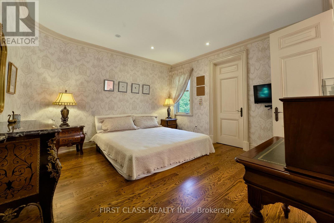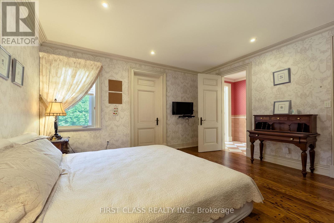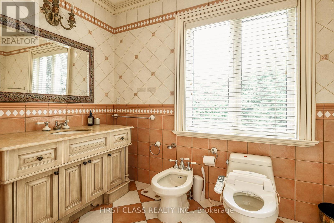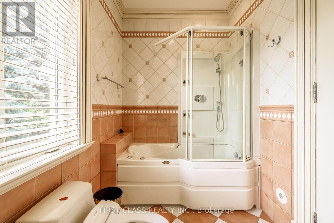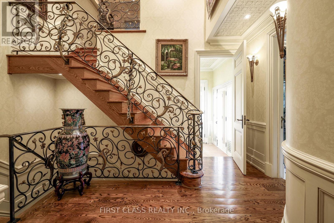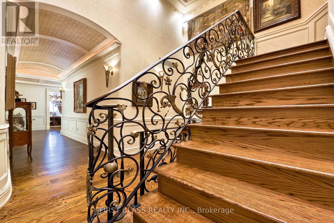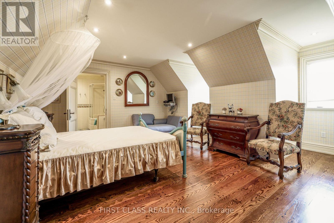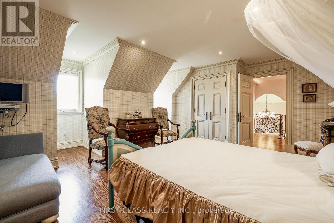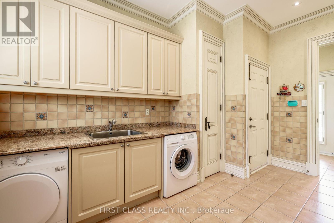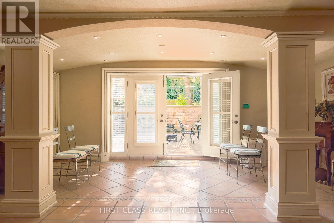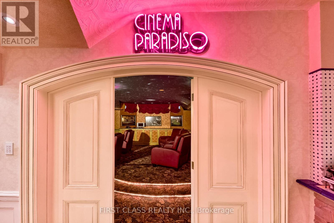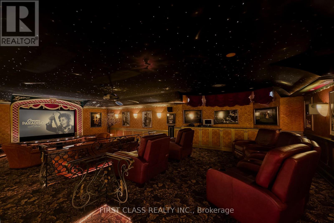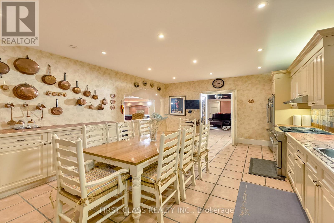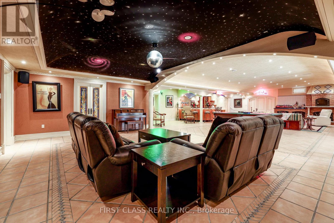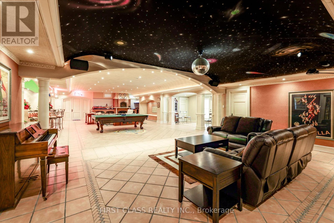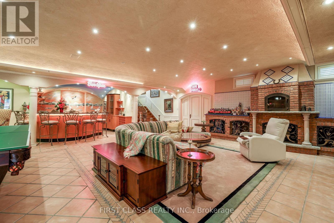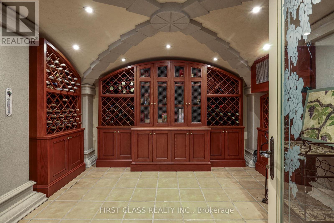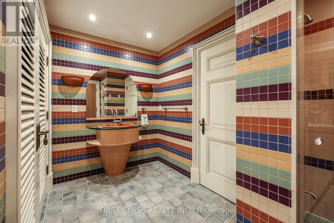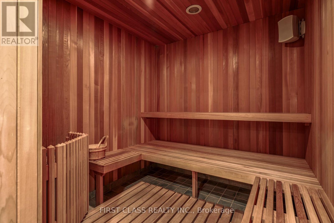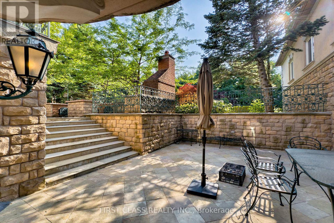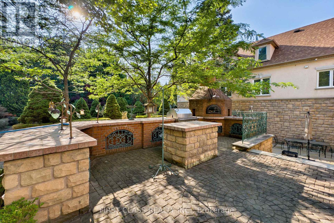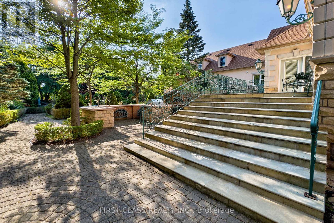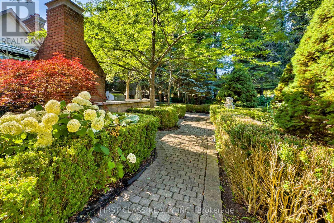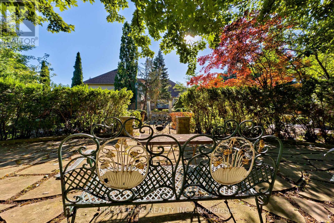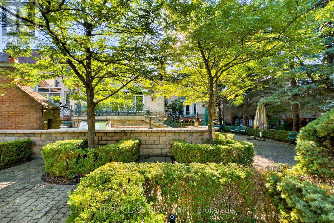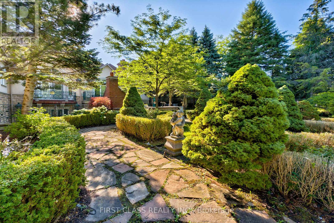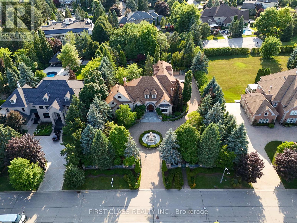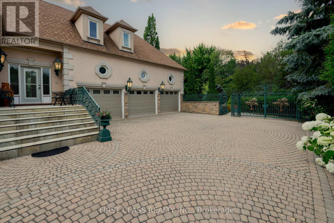121 Flatbush Avenue Vaughan, Ontario L4L 8K1
$5,580,000
A truly rare offering, this extraordinary estate blends timeless opulence with modern functionality, curated for the most discerning buyer in pursuit of the ultimate luxury lifestyle. Set amid manicured gardens and mature trees, this 9,500 sq.ft. bungaloft rests on a private acre estate lot in one of the areas most prestigious enclaves.An architectural grand atrium welcomes you into expansive living spaces defined by soaring cathedral ceilings, intricate moldings, and exquisite designer finishes perfect for both grand entertaining and intimate gatherings. The gourmet chefs kitchen is a culinary masterpiece, featuring stateoftheart appliances, custom cabinetry, and a dramatic center island.Indulge in a dedicated professional theatre with a galaxylit ceiling, a fully equipped home fitness studio, and serene outdoor living framed by imported stone sculptures, cascading water features, and bronze art pieces. A secure gated entrance ensures privacy and peace of mind. (id:60365)
Property Details
| MLS® Number | N12304022 |
| Property Type | Single Family |
| Community Name | East Woodbridge |
| AmenitiesNearBy | Golf Nearby, Hospital, Public Transit, Schools |
| CommunityFeatures | Community Centre |
| Features | Sauna |
| ParkingSpaceTotal | 13 |
Building
| BathroomTotal | 5 |
| BedroomsAboveGround | 4 |
| BedroomsTotal | 4 |
| Amenities | Fireplace(s) |
| Appliances | Oven - Built-in, Garburator, Garage Door Opener Remote(s), Cooktop, Dishwasher, Oven, Range, Water Softener, Wine Fridge, Refrigerator |
| BasementDevelopment | Finished |
| BasementFeatures | Walk Out |
| BasementType | N/a (finished) |
| ConstructionStyleAttachment | Detached |
| CoolingType | Central Air Conditioning |
| ExteriorFinish | Stone, Stucco |
| FireplacePresent | Yes |
| FlooringType | Hardwood |
| FoundationType | Block |
| HalfBathTotal | 1 |
| HeatingFuel | Natural Gas |
| HeatingType | Forced Air |
| StoriesTotal | 2 |
| SizeInterior | 3500 - 5000 Sqft |
| Type | House |
| UtilityWater | Municipal Water |
Parking
| Attached Garage | |
| Garage |
Land
| Acreage | No |
| LandAmenities | Golf Nearby, Hospital, Public Transit, Schools |
| Sewer | Sanitary Sewer |
| SizeDepth | 246 Ft ,7 In |
| SizeFrontage | 131 Ft ,4 In |
| SizeIrregular | 131.4 X 246.6 Ft |
| SizeTotalText | 131.4 X 246.6 Ft |
Rooms
| Level | Type | Length | Width | Dimensions |
|---|---|---|---|---|
| Basement | Kitchen | 6.75 m | 4.6 m | 6.75 m x 4.6 m |
| Basement | Other | 9.7 m | 6.9 m | 9.7 m x 6.9 m |
| Main Level | Living Room | 5.2 m | 4.3 m | 5.2 m x 4.3 m |
| Main Level | Dining Room | 7 m | 5 m | 7 m x 5 m |
| Main Level | Family Room | 6.5 m | 6 m | 6.5 m x 6 m |
| Main Level | Kitchen | 9 m | 7 m | 9 m x 7 m |
| Main Level | Eating Area | 9 m | 7 m | 9 m x 7 m |
| Main Level | Primary Bedroom | 6.75 m | 6.25 m | 6.75 m x 6.25 m |
| Main Level | Bedroom 2 | 4 m | 4.35 m | 4 m x 4.35 m |
| Main Level | Bedroom 3 | 4.35 m | 3.95 m | 4.35 m x 3.95 m |
| Main Level | Other | 7.1 m | 4.3 m | 7.1 m x 4.3 m |
| Upper Level | Bedroom 4 | 5.5 m | 5.35 m | 5.5 m x 5.35 m |
Bobby Gan
Broker
7481 Woodbine Ave #203
Markham, Ontario L3R 2W1

