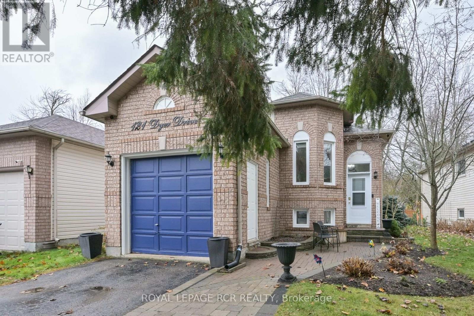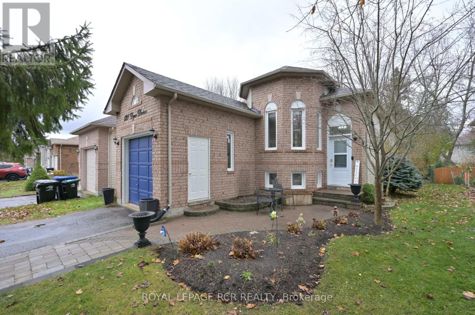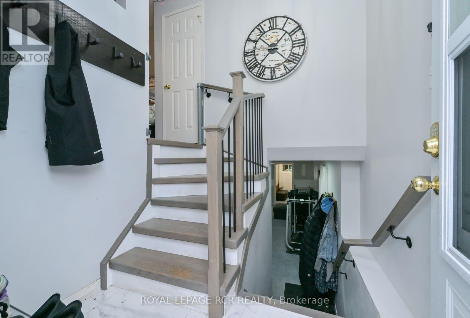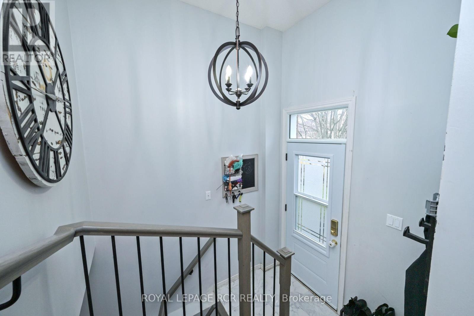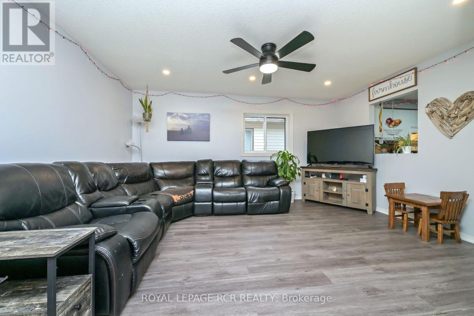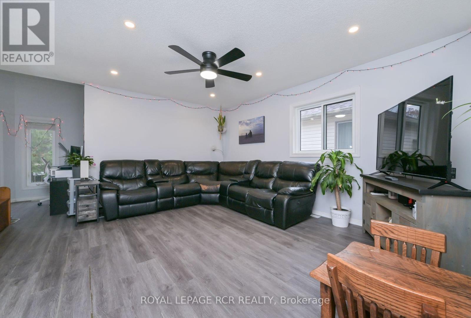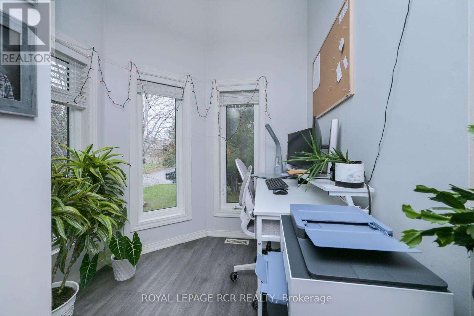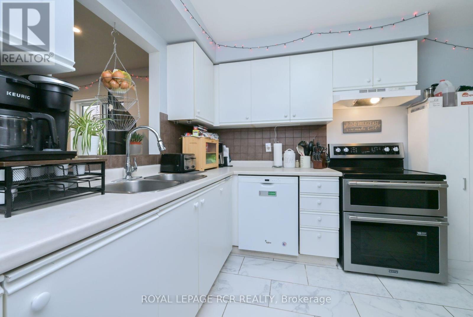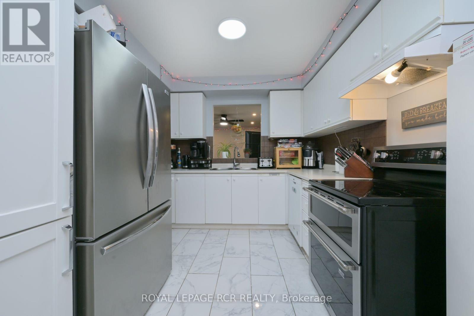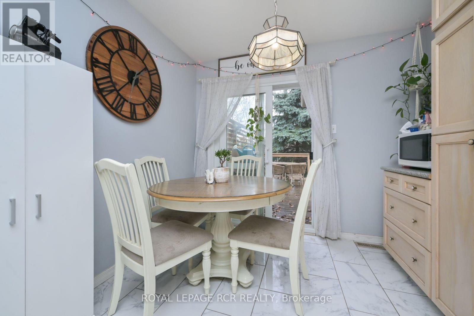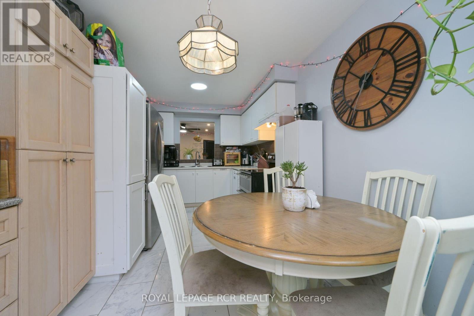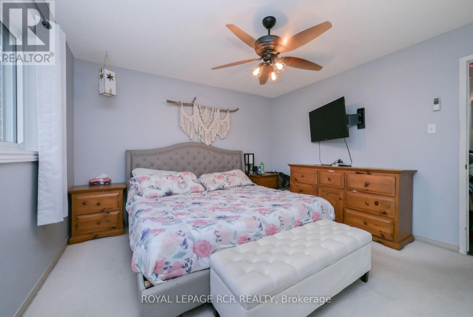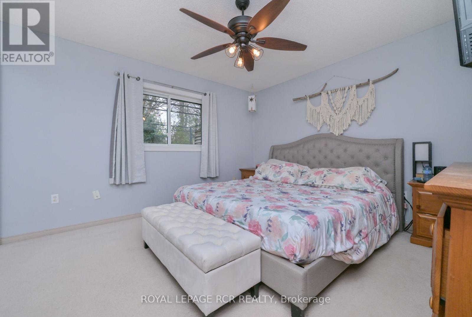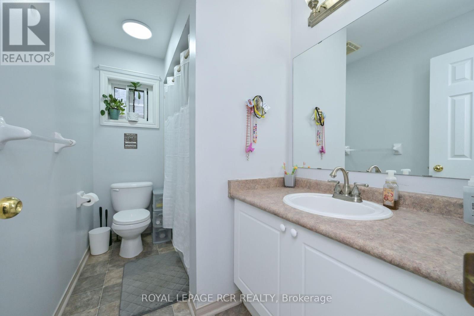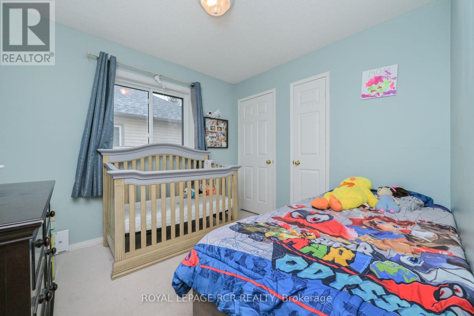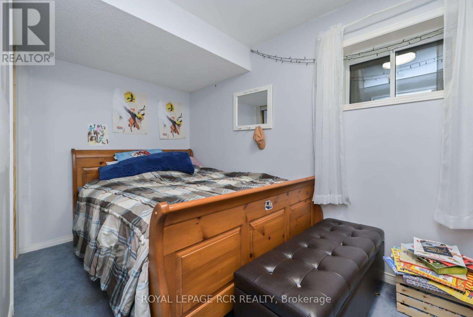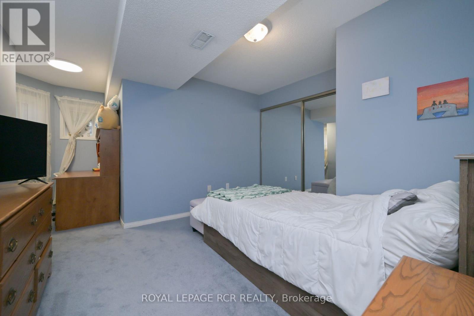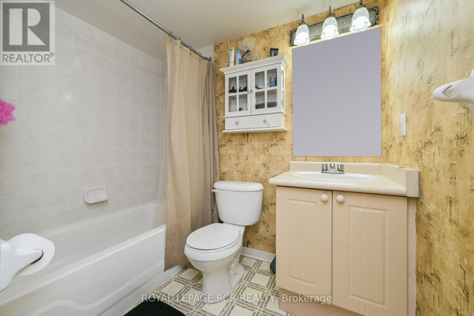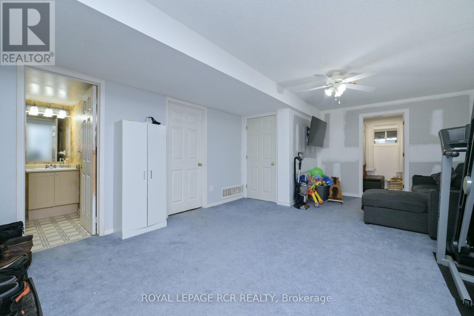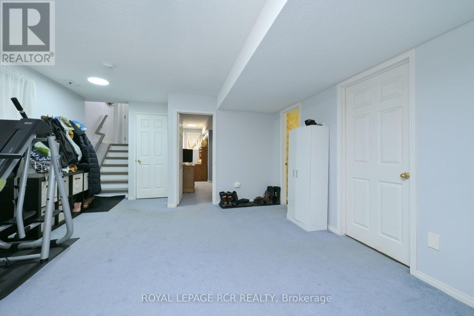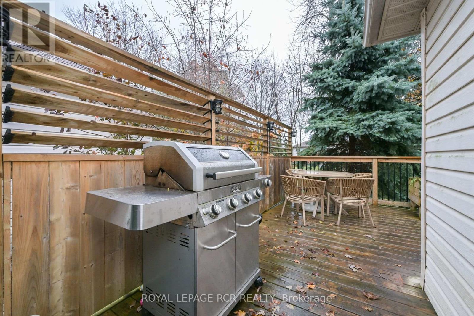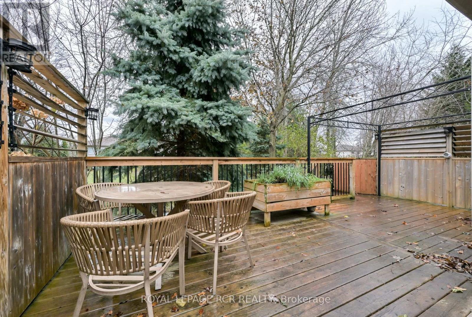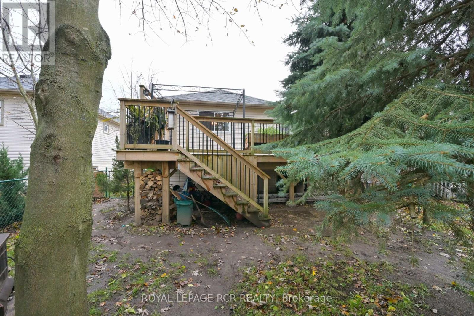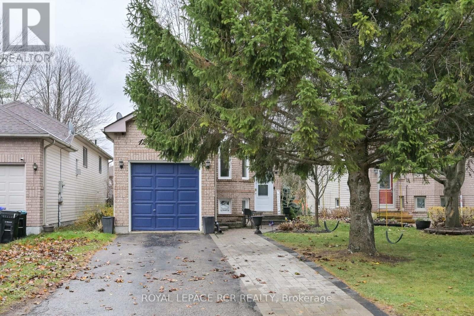121 Dyer Drive Wasaga Beach, Ontario L9Z 1M1
$621,900
Calling all Buyers! Perfectly priced to fit your budget - ideal for first-time homebuyers or those looking to downsize! We've loved making memories in this home, but it's time for our next chapter - and we know this home will bring you just as much joy. This charming 2+2 bedroom home is filled with beautiful natural light, thanks to new windows installed in 2023. The eat-in kitchen offers plenty of cabinet space and includes a new fridge and stove. The cozy living area is just the right size for relaxing evenings or visiting guests. Downstairs, the finished den provides a great space for a home gym, office, or guest area. Step outside to the back deck, perfect for barbecues and outdoor dining - surrounded by mature trees offering privacy and shade on sunny days. (id:60365)
Property Details
| MLS® Number | S12577854 |
| Property Type | Single Family |
| Community Name | Wasaga Beach |
| AmenitiesNearBy | Beach, Place Of Worship, Schools |
| CommunityFeatures | School Bus |
| EquipmentType | Water Heater - Electric, Water Heater |
| Features | Level Lot |
| ParkingSpaceTotal | 4 |
| RentalEquipmentType | Water Heater - Electric, Water Heater |
Building
| BathroomTotal | 2 |
| BedroomsAboveGround | 2 |
| BedroomsBelowGround | 2 |
| BedroomsTotal | 4 |
| Age | 16 To 30 Years |
| Appliances | Dishwasher, Dryer, Stove, Washer, Water Softener, Refrigerator |
| ArchitecturalStyle | Raised Bungalow |
| BasementType | Full |
| ConstructionStyleAttachment | Detached |
| CoolingType | Central Air Conditioning |
| ExteriorFinish | Aluminum Siding, Brick |
| FireplacePresent | Yes |
| FlooringType | Laminate, Tile, Carpeted |
| FoundationType | Poured Concrete |
| HeatingFuel | Natural Gas |
| HeatingType | Forced Air |
| StoriesTotal | 1 |
| SizeInterior | 700 - 1100 Sqft |
| Type | House |
| UtilityWater | Municipal Water |
Parking
| Attached Garage | |
| Garage |
Land
| Acreage | No |
| FenceType | Fenced Yard |
| LandAmenities | Beach, Place Of Worship, Schools |
| Sewer | Sanitary Sewer |
| SizeDepth | 114 Ft ,10 In |
| SizeFrontage | 34 Ft ,10 In |
| SizeIrregular | 34.9 X 114.9 Ft |
| SizeTotalText | 34.9 X 114.9 Ft |
| ZoningDescription | R2 |
Rooms
| Level | Type | Length | Width | Dimensions |
|---|---|---|---|---|
| Basement | Bedroom 3 | 3.7 m | 3.3 m | 3.7 m x 3.3 m |
| Basement | Family Room | 9 m | 4.3 m | 9 m x 4.3 m |
| Basement | Bedroom 4 | 2.04 m | 4.27 m | 2.04 m x 4.27 m |
| Basement | Laundry Room | 3.2 m | 3.1 m | 3.2 m x 3.1 m |
| Main Level | Living Room | 4.7 m | 3.8 m | 4.7 m x 3.8 m |
| Main Level | Kitchen | 4.9 m | 2.8 m | 4.9 m x 2.8 m |
| Main Level | Primary Bedroom | 3.6 m | 3.7 m | 3.6 m x 3.7 m |
| Main Level | Bedroom 2 | 3.1 m | 2.8 m | 3.1 m x 2.8 m |
| Main Level | Den | 2 m | 1.7 m | 2 m x 1.7 m |
| Main Level | Foyer | 2.3 m | 2.1 m | 2.3 m x 2.1 m |
Utilities
| Cable | Available |
| Electricity | Installed |
| Sewer | Installed |
https://www.realtor.ca/real-estate/29138301/121-dyer-drive-wasaga-beach-wasaga-beach
Wanda Rose
Salesperson
7 Victoria St. West, Po Box 759
Alliston, Ontario L9R 1V9

