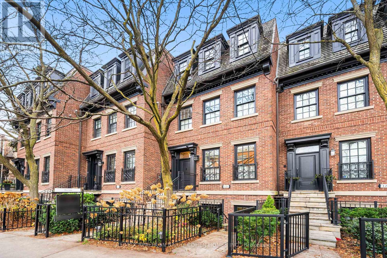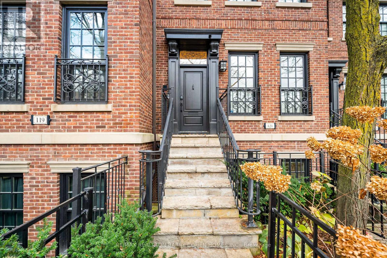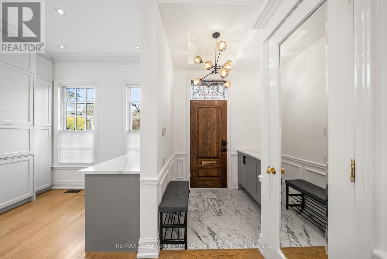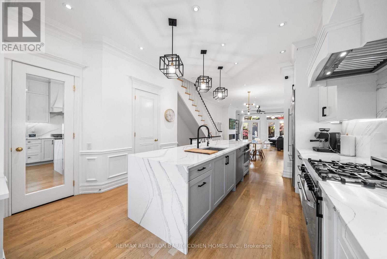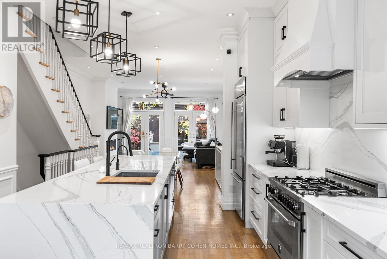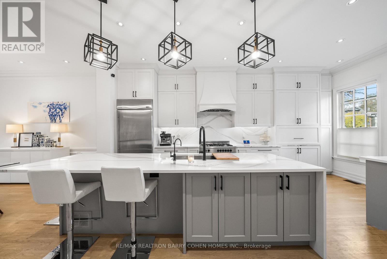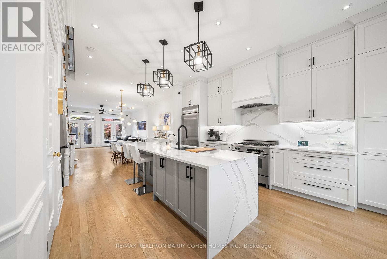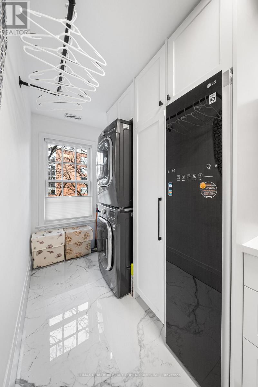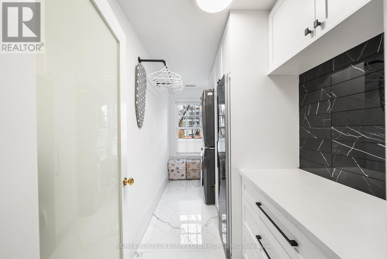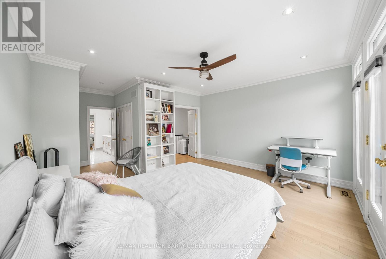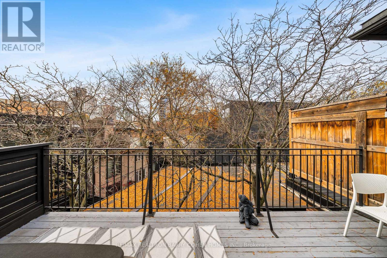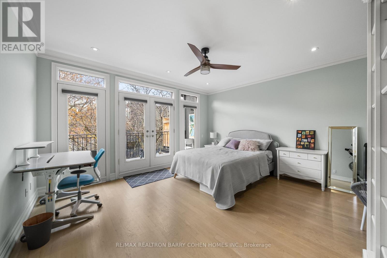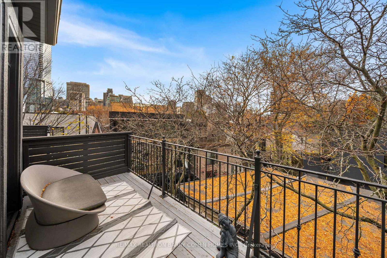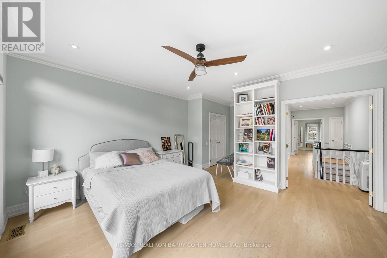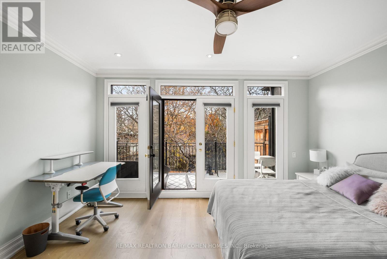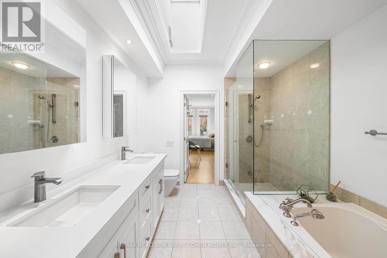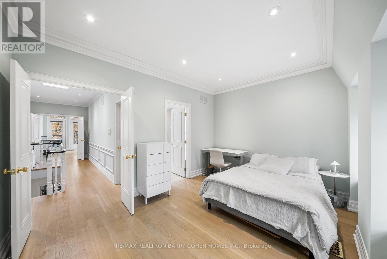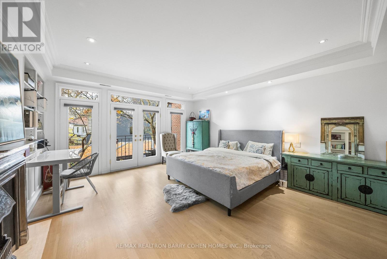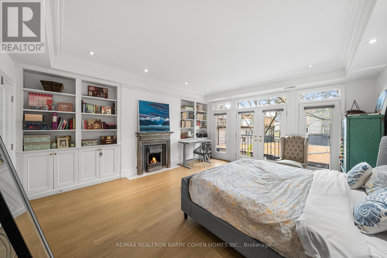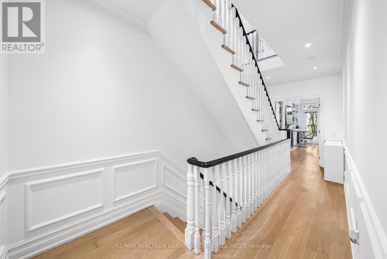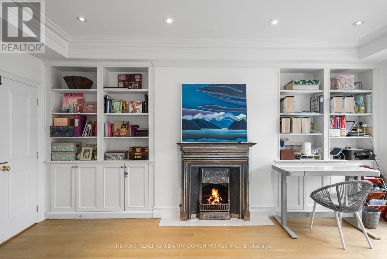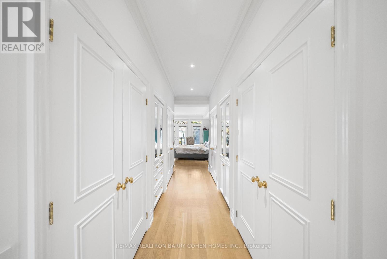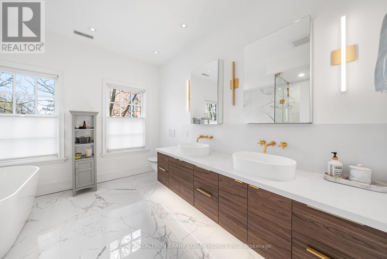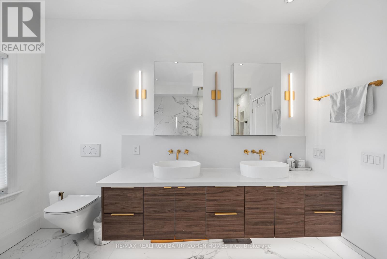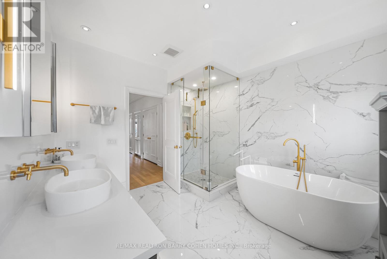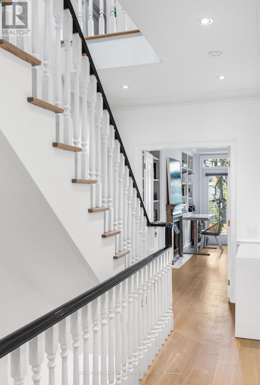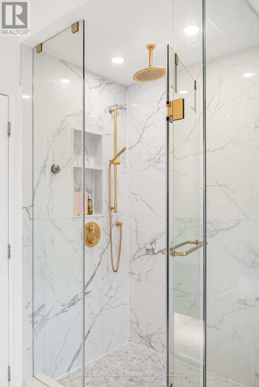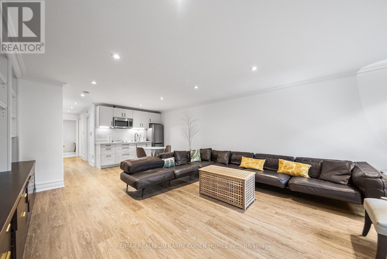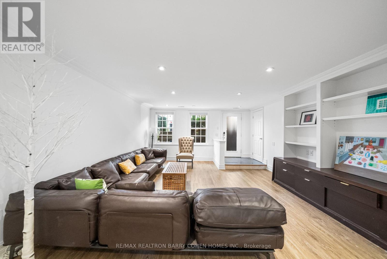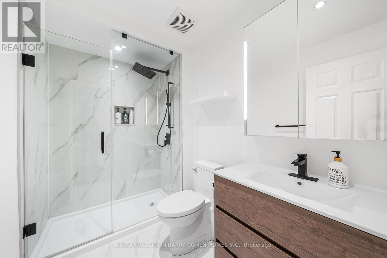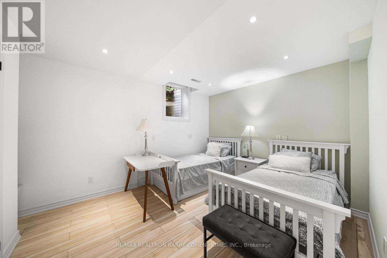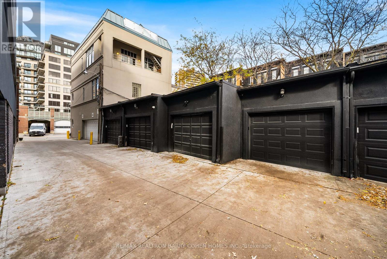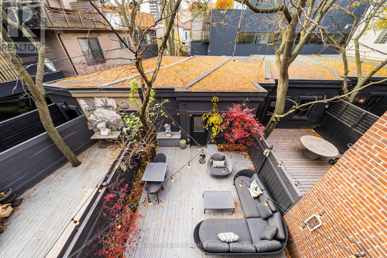121 Davenport Road Toronto, Ontario M5R 1H8
$3,680,000
Experience exceptional value in the heart of Yorkville with this executive freehold brownstone offering over 3,300 sq ft of impeccably upgraded living space plus a rare two-car tandem garage. Built in 2000 and enhanced with $400,000 in luxury renovations, this 3+1 bedroom residence delivers unmatched quality for its size, location and price point, an incredible opportunity in one of Toronto's most coveted neighbourhoods. Steps to the Four Seasons, U of T, ROM, designer boutiques, gourmet grocers and premier dining, this home blends refined living with true convenience. The open-concept main level features soaring 11' ceilings, a fireplace, hardwood floors, and French doors leading to a beautifully landscaped private garden. The chef's kitchen boasts Cambria countertops, high-end appliances, steam oven, wine fridge and extensive custom cabinetry. The spacious primary suite offers a fireplace, 48 ft of double-hanging closets and a spa-inspired 5-piece ensuite. The top floor includes two sun-filled bedrooms with skylights, semi-ensuite bath and walkout to a private balcony with downtown views. A full-size laundry room provides premium functionality with custom storage, sink and dry-cleaning system. The fully legal 880 sq ft lower level, with private entrance, radiant heat, full kitchen, bedroom and open living space, offers exceptional versatility for a professional office, in-law/guest suite or valuable rental income. With a freehold lot, parking for two cars, central air, updated systems and meticulous maintenance, this move-in-ready Yorkville home represents the best value for a large freehold with a two-car garage in the entire area. A rare urban offering - don't miss it. (id:60365)
Property Details
| MLS® Number | C12559040 |
| Property Type | Single Family |
| Community Name | Annex |
| AmenitiesNearBy | Schools |
| Features | Irregular Lot Size, Carpet Free |
| ParkingSpaceTotal | 2 |
| Structure | Deck |
Building
| BathroomTotal | 4 |
| BedroomsAboveGround | 3 |
| BedroomsBelowGround | 1 |
| BedroomsTotal | 4 |
| Age | 16 To 30 Years |
| Amenities | Fireplace(s) |
| Appliances | Central Vacuum, Water Meter, Water Softener |
| BasementFeatures | Walk-up, Separate Entrance |
| BasementType | N/a, N/a |
| ConstructionStyleAttachment | Attached |
| CoolingType | Central Air Conditioning |
| ExteriorFinish | Brick |
| FireProtection | Smoke Detectors |
| FireplacePresent | Yes |
| FlooringType | Hardwood |
| FoundationType | Concrete |
| HalfBathTotal | 1 |
| HeatingFuel | Natural Gas |
| HeatingType | Forced Air |
| StoriesTotal | 3 |
| SizeInterior | 2000 - 2500 Sqft |
| Type | Row / Townhouse |
| UtilityWater | Municipal Water |
Parking
| Detached Garage | |
| Garage | |
| Tandem |
Land
| Acreage | No |
| LandAmenities | Schools |
| Sewer | Sanitary Sewer |
| SizeDepth | 133 Ft ,7 In |
| SizeFrontage | 17 Ft ,9 In |
| SizeIrregular | 17.8 X 133.6 Ft |
| SizeTotalText | 17.8 X 133.6 Ft |
Rooms
| Level | Type | Length | Width | Dimensions |
|---|---|---|---|---|
| Second Level | Primary Bedroom | 5.44 m | 4.95 m | 5.44 m x 4.95 m |
| Third Level | Bedroom 2 | 4.67 m | 4.22 m | 4.67 m x 4.22 m |
| Third Level | Bedroom 3 | 4.24 m | 3.07 m | 4.24 m x 3.07 m |
| Lower Level | Bedroom | 4 m | 3.25 m | 4 m x 3.25 m |
| Lower Level | Kitchen | 3.05 m | 2 m | 3.05 m x 2 m |
| Lower Level | Great Room | 5.9 m | 4.64 m | 5.9 m x 4.64 m |
| Ground Level | Living Room | 4.95 m | 4.65 m | 4.95 m x 4.65 m |
| Ground Level | Dining Room | 3.86 m | 3.66 m | 3.86 m x 3.66 m |
| Ground Level | Kitchen | 6.1 m | 2.84 m | 6.1 m x 2.84 m |
https://www.realtor.ca/real-estate/29118604/121-davenport-road-toronto-annex-annex
Diana Mendonca
Broker
309 York Mills Ro Unit 7
Toronto, Ontario M2L 1L3
Nasim Alishahinorani
Broker
309 York Mills Ro Unit 7
Toronto, Ontario M2L 1L3
Barry Cohen
Broker
309 York Mills Ro Unit 7
Toronto, Ontario M2L 1L3

