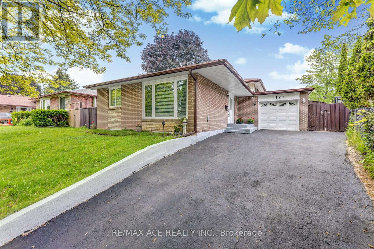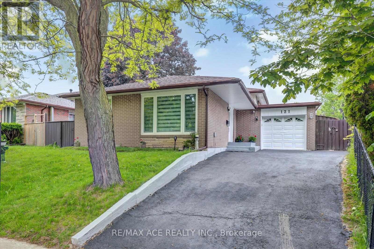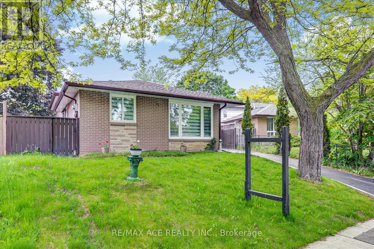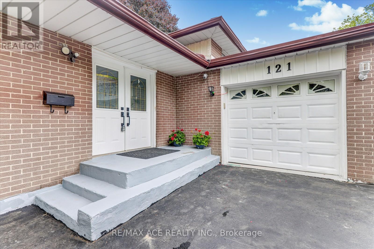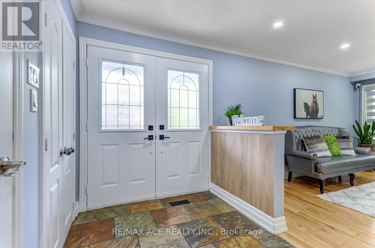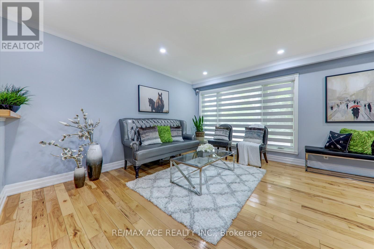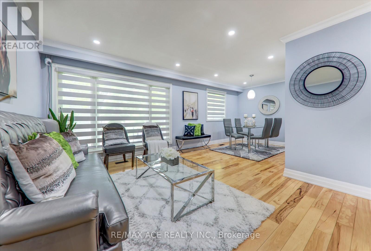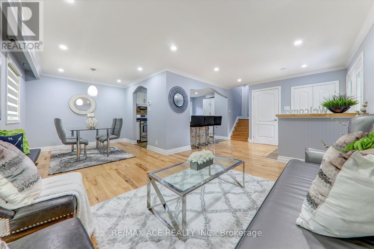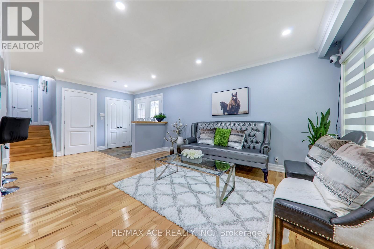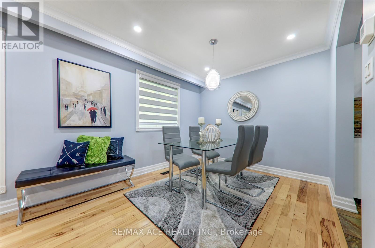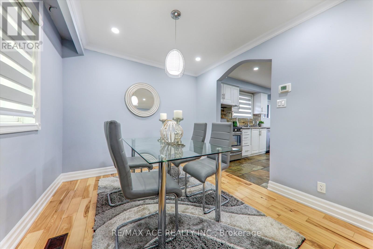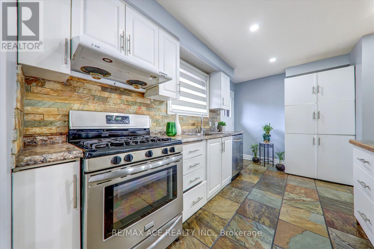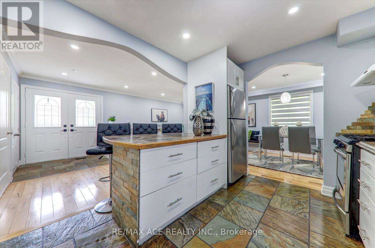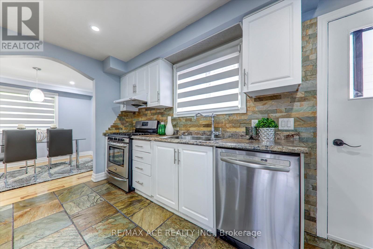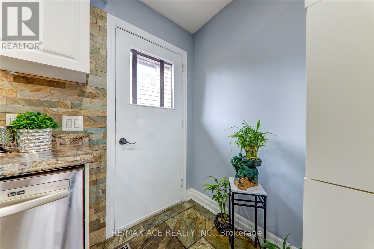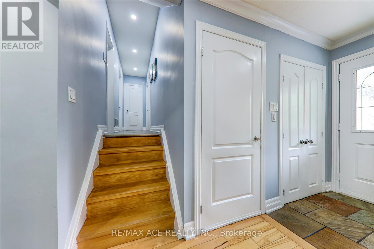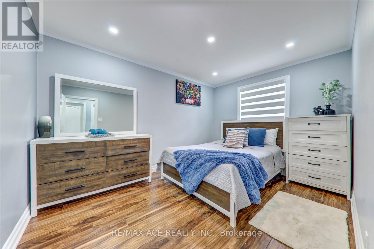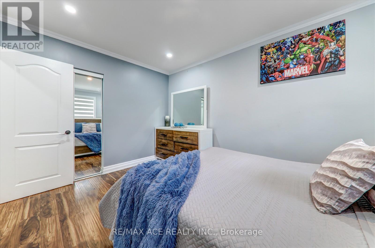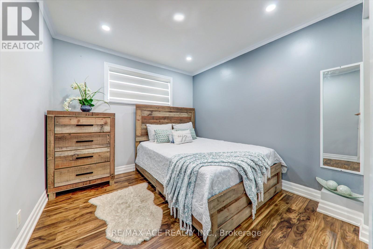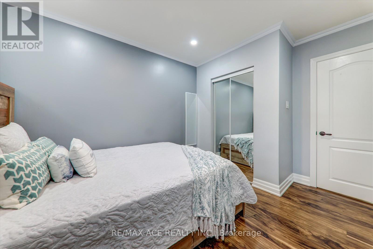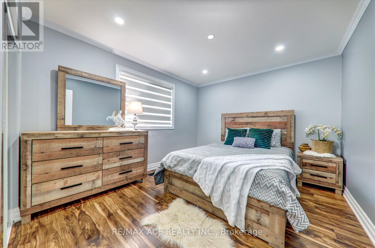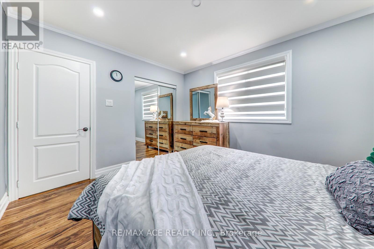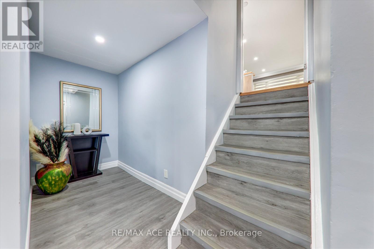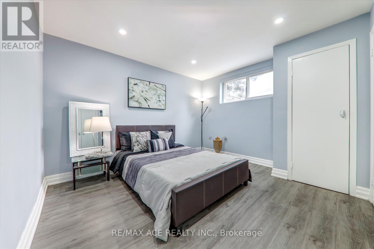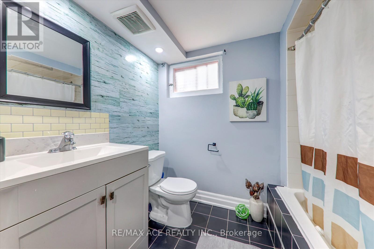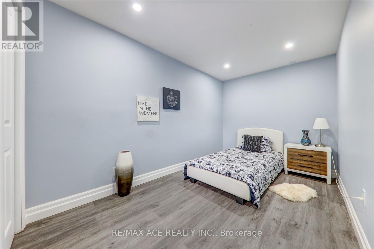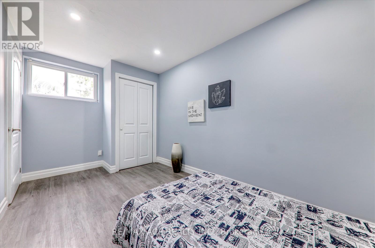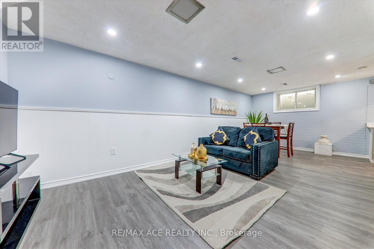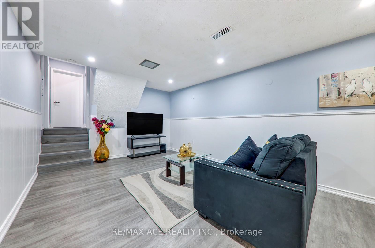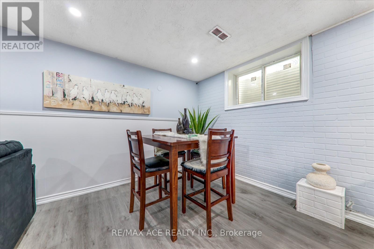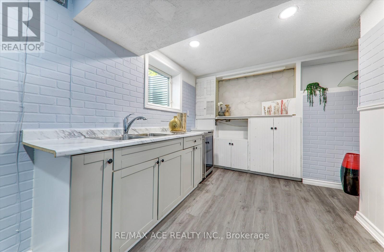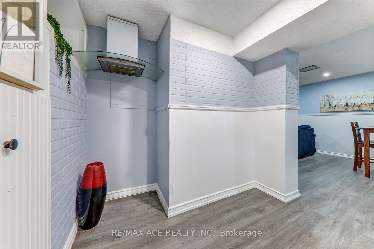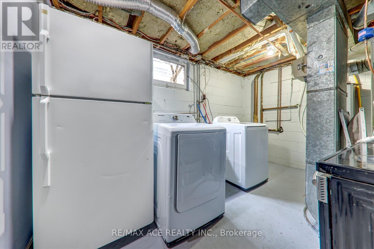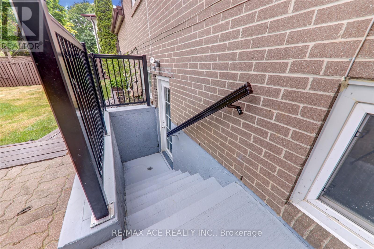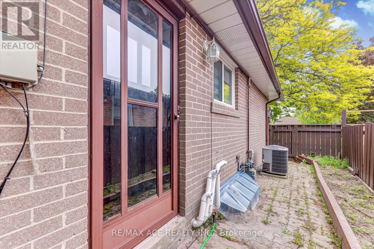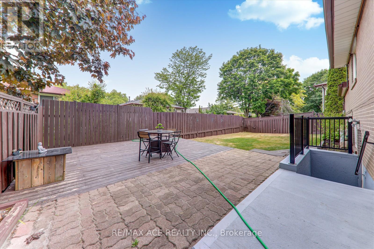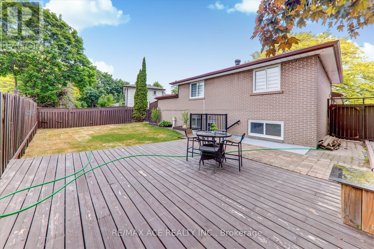121 Cultra Square Toronto, Ontario M1E 2E4
$1,049,999
Well maintained detached family home in a quite family friendly Neighbourhood. This home offers3+2Br with tons of recent upgrades. Also offers finished basement with in-law suite's, large living room with windows and separate entrance. Close to both Primary & Secondary schools within walking distance. The main floor offers large windows with an open concept living, dining and kitchen. Fenced backyard with deck and large gardening space for summertime fun with family and friends. Conveniently located near public transit, parks, shopping plaza, banks & minutes to HWY 401,Hospital, University & Go Station. (id:60365)
Property Details
| MLS® Number | E12212926 |
| Property Type | Single Family |
| Community Name | West Hill |
| AmenitiesNearBy | Hospital, Place Of Worship, Public Transit, Schools |
| CommunityFeatures | School Bus |
| EquipmentType | Water Heater, Furnace |
| ParkingSpaceTotal | 4 |
| RentalEquipmentType | Water Heater, Furnace |
| Structure | Shed |
Building
| BathroomTotal | 2 |
| BedroomsAboveGround | 3 |
| BedroomsBelowGround | 2 |
| BedroomsTotal | 5 |
| Age | 51 To 99 Years |
| Appliances | Dishwasher, Dryer, Stove, Washer, Refrigerator |
| BasementDevelopment | Finished |
| BasementFeatures | Separate Entrance |
| BasementType | N/a (finished) |
| ConstructionStyleAttachment | Detached |
| ConstructionStyleSplitLevel | Backsplit |
| CoolingType | Central Air Conditioning |
| ExteriorFinish | Brick, Brick Facing |
| FlooringType | Hardwood, Ceramic, Vinyl |
| FoundationType | Concrete |
| HeatingFuel | Natural Gas |
| HeatingType | Forced Air |
| SizeInterior | 1500 - 2000 Sqft |
| Type | House |
| UtilityWater | Municipal Water |
Parking
| Attached Garage | |
| Garage |
Land
| Acreage | No |
| LandAmenities | Hospital, Place Of Worship, Public Transit, Schools |
| Sewer | Sanitary Sewer |
| SizeDepth | 97 Ft |
| SizeFrontage | 40 Ft ,9 In |
| SizeIrregular | 40.8 X 97 Ft ; Pie Shaped Lot |
| SizeTotalText | 40.8 X 97 Ft ; Pie Shaped Lot|under 1/2 Acre |
Rooms
| Level | Type | Length | Width | Dimensions |
|---|---|---|---|---|
| Basement | Other | 2.64 m | 3.01 m | 2.64 m x 3.01 m |
| Basement | Utility Room | 2.89 m | 4.5 m | 2.89 m x 4.5 m |
| Basement | Living Room | 3.43 m | 6.96 m | 3.43 m x 6.96 m |
| Lower Level | Bedroom 4 | 4.57 m | 2.43 m | 4.57 m x 2.43 m |
| Lower Level | Bedroom 5 | 3.9 m | 4.07 m | 3.9 m x 4.07 m |
| Lower Level | Office | 2.43 m | 1.52 m | 2.43 m x 1.52 m |
| Main Level | Living Room | 3.52 m | 6.44 m | 3.52 m x 6.44 m |
| Main Level | Dining Room | 3 m | 2.8 m | 3 m x 2.8 m |
| Main Level | Kitchen | 2.86 m | 4.28 m | 2.86 m x 4.28 m |
| Upper Level | Primary Bedroom | 2.86 m | 3.94 m | 2.86 m x 3.94 m |
| Upper Level | Bedroom 2 | 3.62 m | 3.15 m | 3.62 m x 3.15 m |
| Upper Level | Bedroom 3 | 3.63 m | 2.88 m | 3.63 m x 2.88 m |
Utilities
| Cable | Installed |
| Electricity | Installed |
| Sewer | Installed |
https://www.realtor.ca/real-estate/28451682/121-cultra-square-toronto-west-hill-west-hill
Joe Sasiendra Thuraisamy
Salesperson
1286 Kennedy Road Unit 3
Toronto, Ontario M1P 2L5

