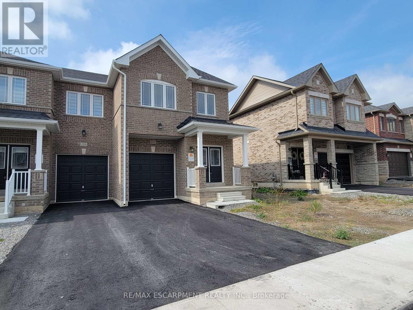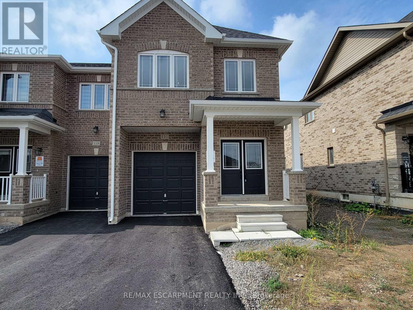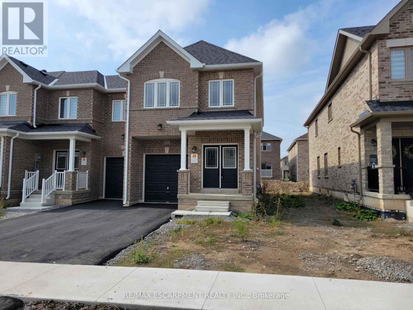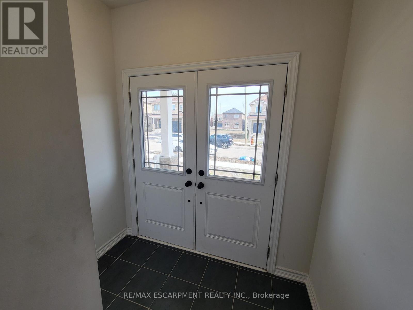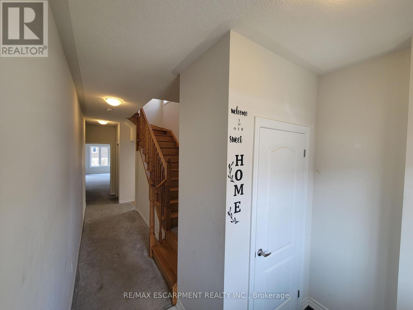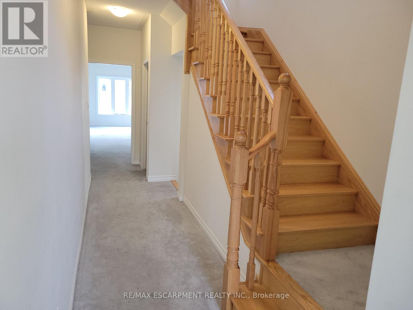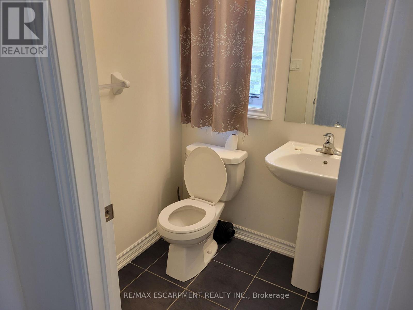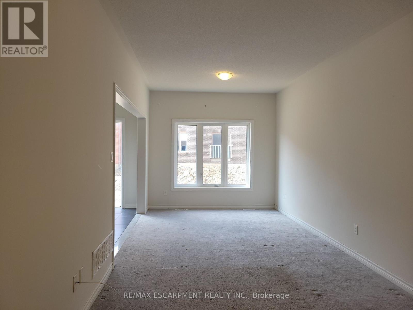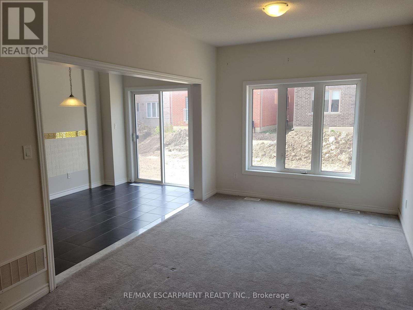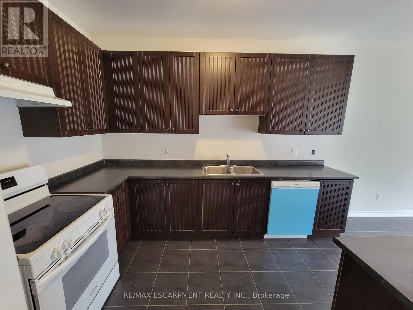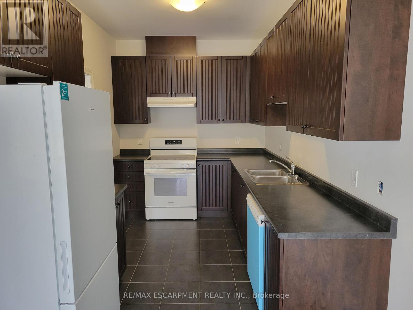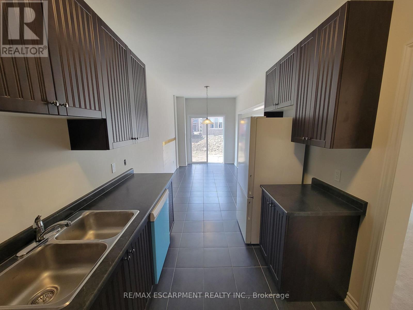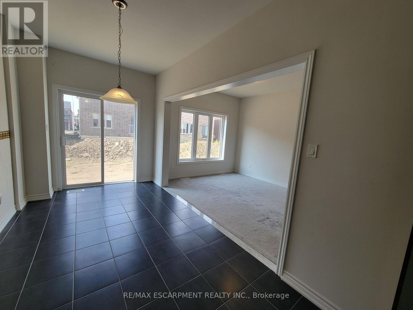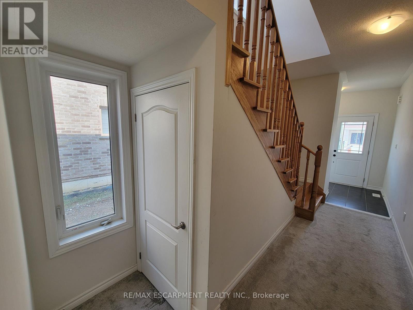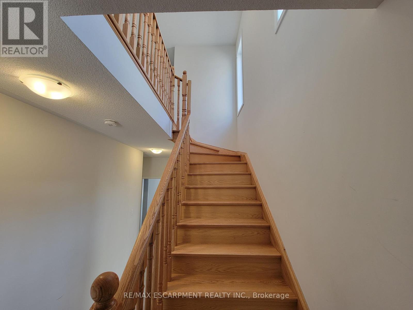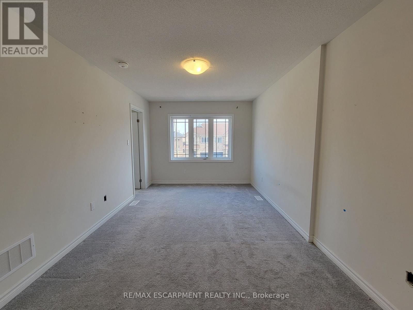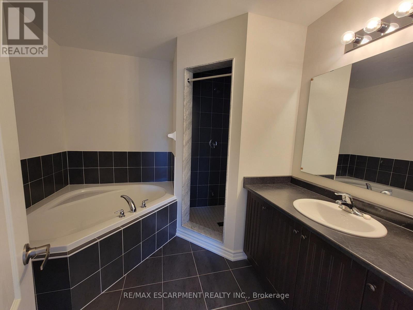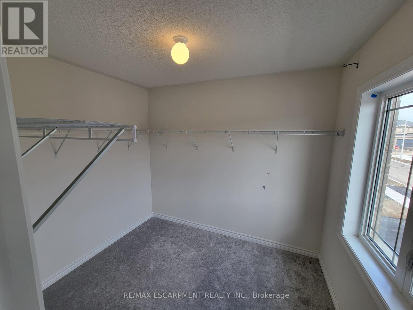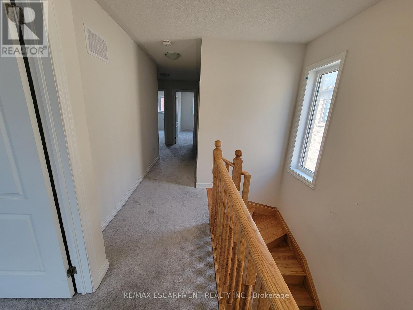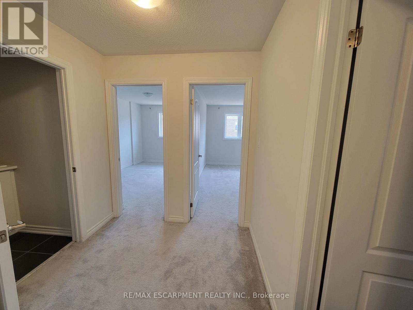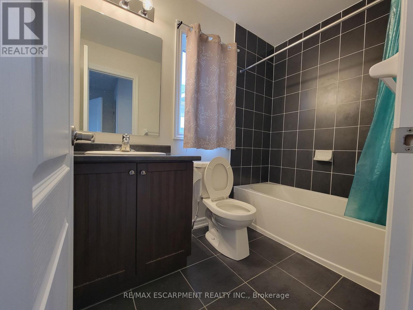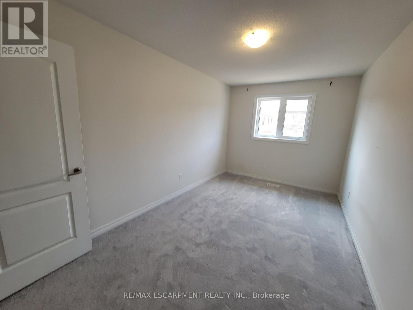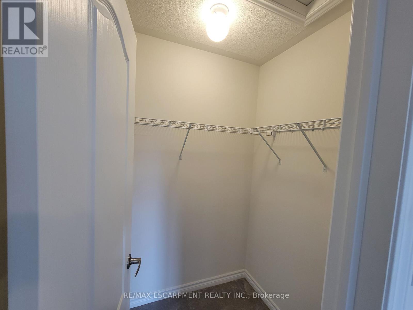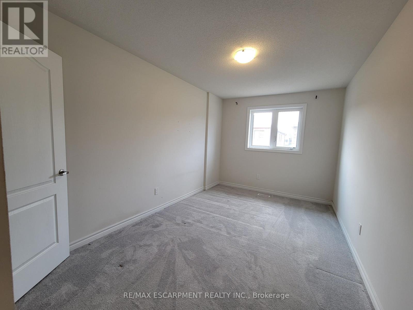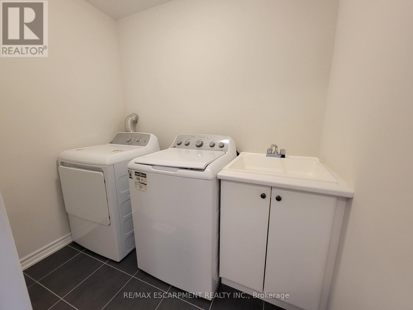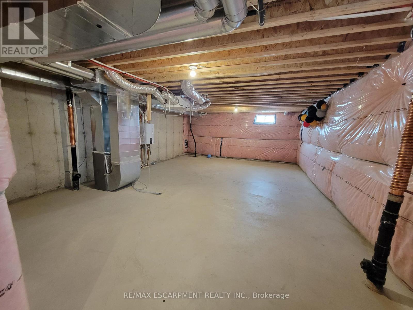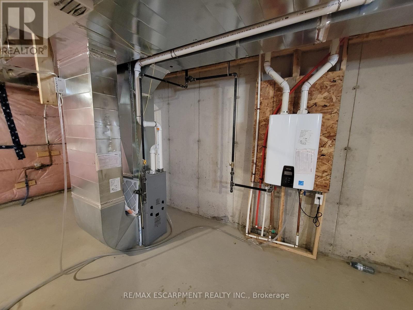121 Baker Street N Thorold, Ontario L2V 0N1
$2,600 Monthly
2-Storey townhouse (1-year-old) end-unit in the sought-after Artisan Ridge community in Thorold! Offering nearly 1,800 sq. ft. of comfortable living, this 2-storey home features a bright open-concept kitchen with breakfast area, spacious living/dining room, and a convenient 2-piece bath on the main floor. Upstairs, the oak staircase leads to 3 bedrooms including a primary suite with walk-in closet and private ensuite. Upper Laundry room with a full 4-piece bath complete this level. Finished with a brick, maintenance-free exterior, attached garage, and extra parking, every detail has been designed for comfort and style. Ideally located just minutes from downtown Thorold, Brock University, Niagara College, the Pen Centre, and quick access to HWYs 58 & 406. (Hot Water on-demand rental is included in the lease price) (id:60365)
Property Details
| MLS® Number | X12421098 |
| Property Type | Single Family |
| Community Name | 557 - Thorold Downtown |
| Features | Sump Pump |
| ParkingSpaceTotal | 3 |
Building
| BathroomTotal | 3 |
| BedroomsAboveGround | 3 |
| BedroomsTotal | 3 |
| Appliances | Water Meter, Dishwasher, Dryer, Stove, Washer, Refrigerator |
| BasementDevelopment | Unfinished |
| BasementType | N/a (unfinished) |
| ConstructionStyleAttachment | Attached |
| ExteriorFinish | Brick |
| FoundationType | Poured Concrete |
| HalfBathTotal | 1 |
| HeatingFuel | Natural Gas |
| HeatingType | Forced Air |
| StoriesTotal | 2 |
| SizeInterior | 1500 - 2000 Sqft |
| Type | Row / Townhouse |
| UtilityWater | Municipal Water |
Parking
| Attached Garage | |
| Garage |
Land
| Acreage | No |
| Sewer | Sanitary Sewer |
| SizeDepth | 31 M |
| SizeFrontage | 8.25 M |
| SizeIrregular | 8.3 X 31 M |
| SizeTotalText | 8.3 X 31 M |
Rooms
| Level | Type | Length | Width | Dimensions |
|---|---|---|---|---|
| Second Level | Primary Bedroom | 4.88 m | 3.1 m | 4.88 m x 3.1 m |
| Second Level | Bathroom | Measurements not available | ||
| Second Level | Bedroom 2 | 4.42 m | 2.74 m | 4.42 m x 2.74 m |
| Second Level | Bedroom 3 | 4.57 m | 2.74 m | 4.57 m x 2.74 m |
| Second Level | Bathroom | Measurements not available | ||
| Second Level | Laundry Room | 2.24 m | 1.68 m | 2.24 m x 1.68 m |
| Main Level | Kitchen | 3.96 m | 3.05 m | 3.96 m x 3.05 m |
| Main Level | Eating Area | 4.32 m | 2.44 m | 4.32 m x 2.44 m |
| Main Level | Living Room | 7.16 m | 3.05 m | 7.16 m x 3.05 m |
| Main Level | Bathroom | Measurements not available |
Brian John Volpato
Broker
2180 Itabashi Way #4b
Burlington, Ontario L7M 5A5

