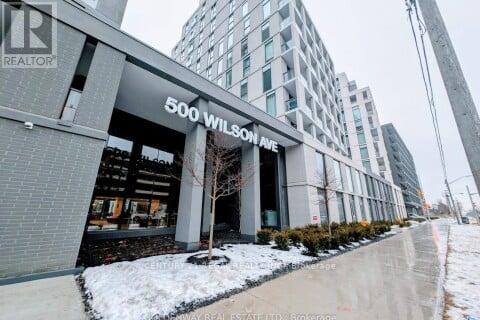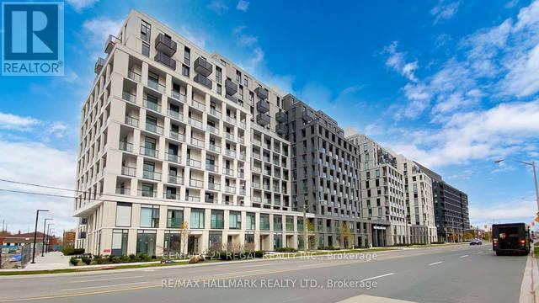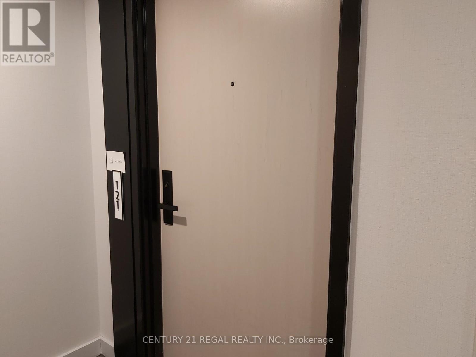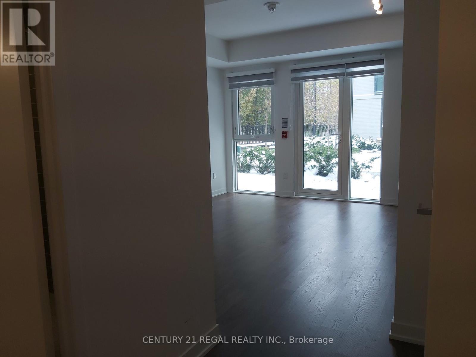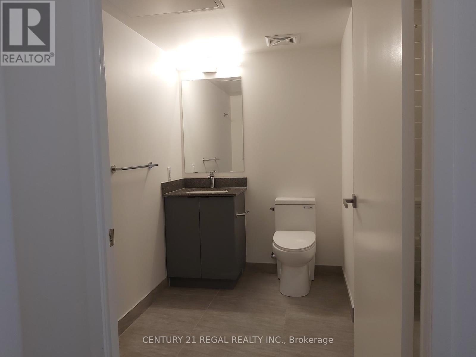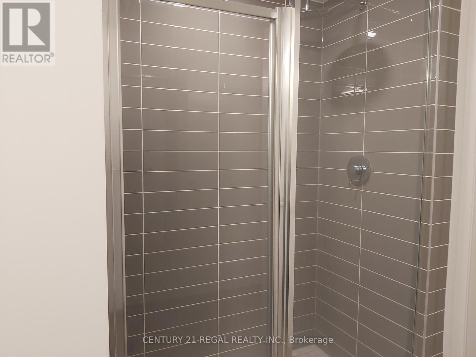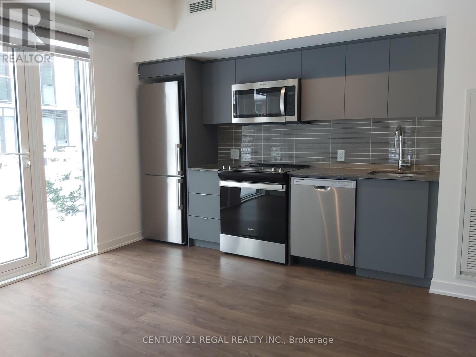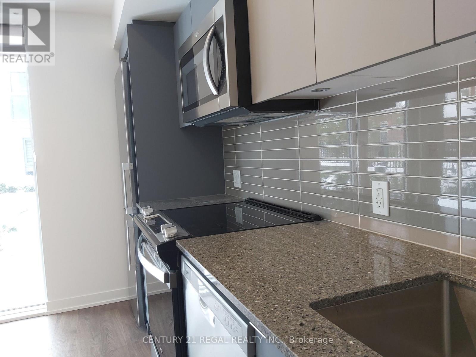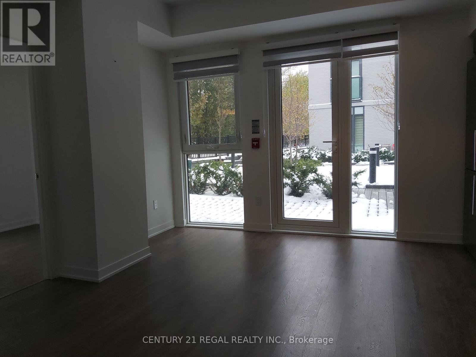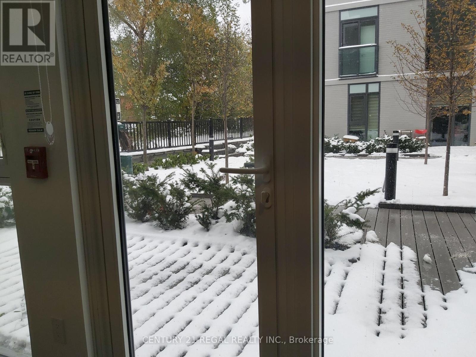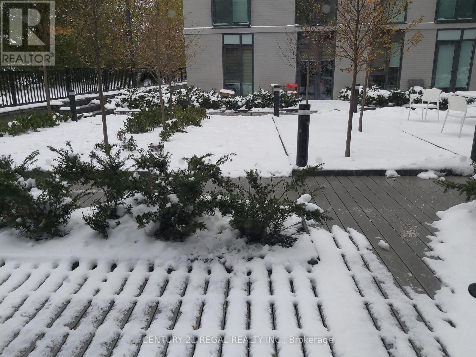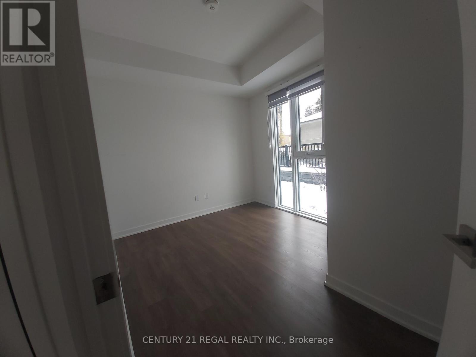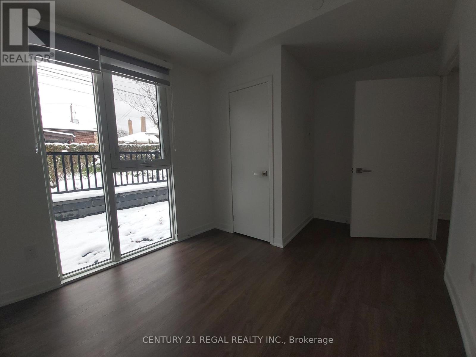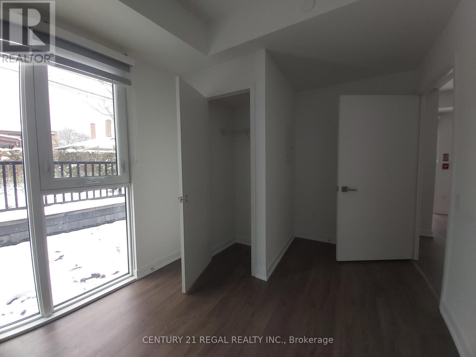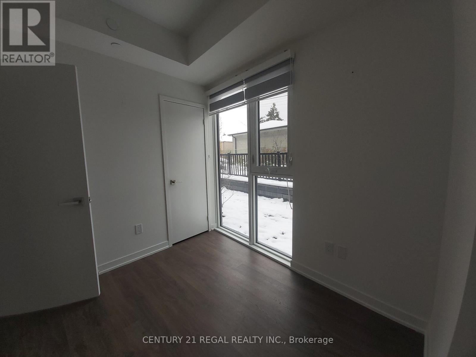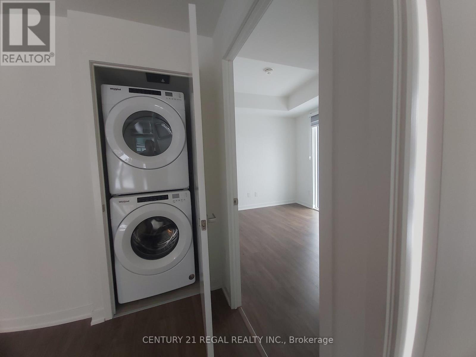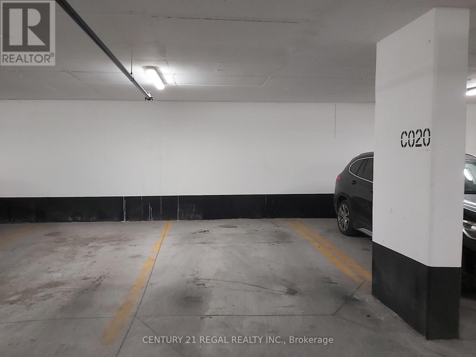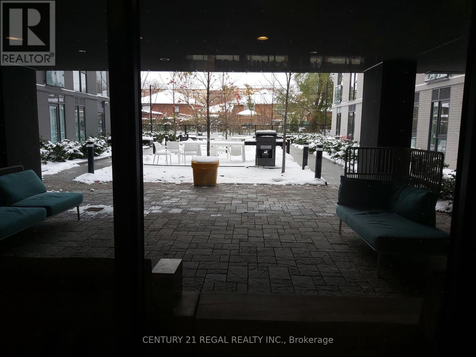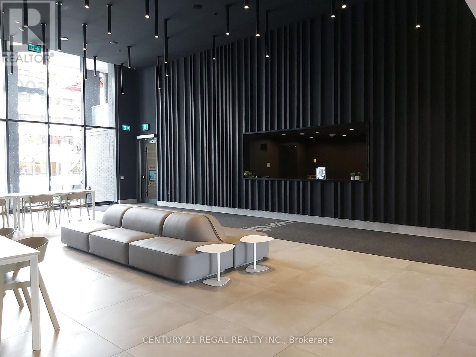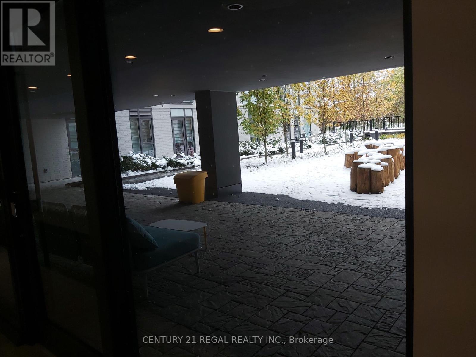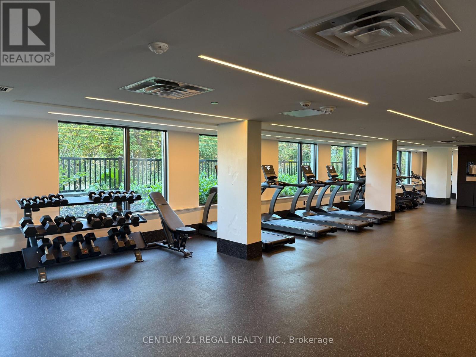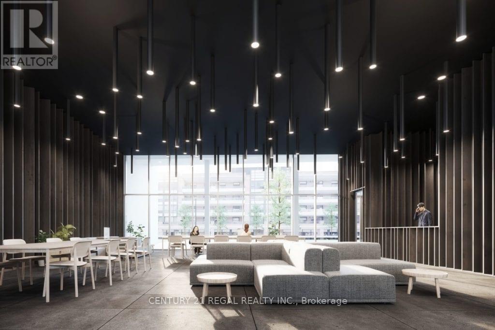121 - 500 Wilson Avenue Toronto, Ontario M3H 0E5
$520,000Maintenance, Parking, Common Area Maintenance
$479.85 Monthly
Maintenance, Parking, Common Area Maintenance
$479.85 MonthlyWelcome to Nordic Condos. A modern one year old building with a well finished 2 bedroom one bathroom condo layout. A convenient 153 sq. ft. terrace. Amenities include a catering kitchen, concierge, fitness studio, yoga room, outdoor lounge areas with BBQs, high-speed Wi-Fi-enabled co-working space, multi-purpose room children's play area, outdoor exercise zone, pet wash station, and a playground. Located close to Wilson Subway Station, Yorkdale Mall, Hwy 401, Allen Rd, and great shopping. Neighborhood. Close To Parks, Shopping, Restaurants & Transit (id:60365)
Property Details
| MLS® Number | C12535896 |
| Property Type | Single Family |
| Community Name | Clanton Park |
| AmenitiesNearBy | Public Transit, Park |
| CommunityFeatures | Pets Allowed With Restrictions |
| Features | Elevator, Level, Carpet Free |
| ParkingSpaceTotal | 1 |
| Structure | Patio(s) |
Building
| BathroomTotal | 1 |
| BedroomsAboveGround | 2 |
| BedroomsTotal | 2 |
| Age | 0 To 5 Years |
| Amenities | Security/concierge, Exercise Centre |
| Appliances | Window Coverings |
| BasementType | None |
| CoolingType | Central Air Conditioning |
| ExteriorFinish | Concrete, Brick Facing |
| FireProtection | Smoke Detectors |
| FlooringType | Laminate |
| HeatingFuel | Natural Gas |
| HeatingType | Coil Fan |
| SizeInterior | 500 - 599 Sqft |
| Type | Apartment |
Parking
| Underground | |
| Garage |
Land
| Acreage | No |
| LandAmenities | Public Transit, Park |
Rooms
| Level | Type | Length | Width | Dimensions |
|---|---|---|---|---|
| Flat | Living Room | 4.55 m | 4.37 m | 4.55 m x 4.37 m |
| Flat | Kitchen | 4.55 m | 4.37 m | 4.55 m x 4.37 m |
| Flat | Primary Bedroom | 3.96 m | 2.92 m | 3.96 m x 2.92 m |
| Flat | Bedroom 2 | 2.97 m | 2.56 m | 2.97 m x 2.56 m |
https://www.realtor.ca/real-estate/29093882/121-500-wilson-avenue-toronto-clanton-park-clanton-park
Dan L. Schlegel
Salesperson
1291 Queen St W Suite 100
Toronto, Ontario M6K 1L4

