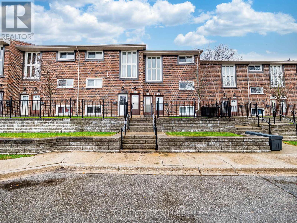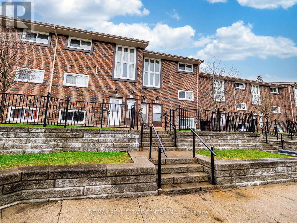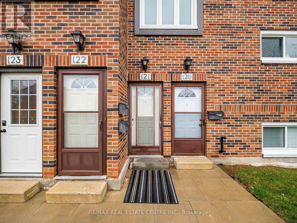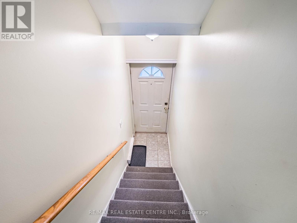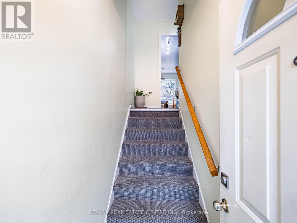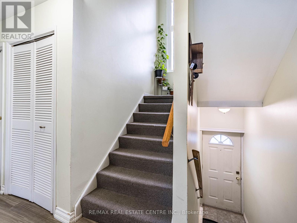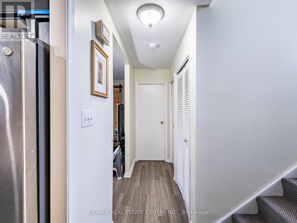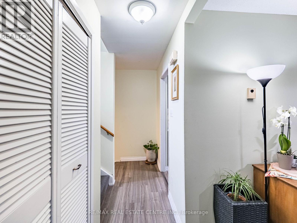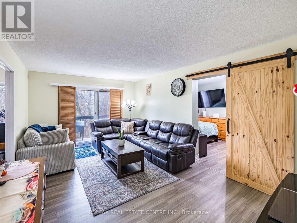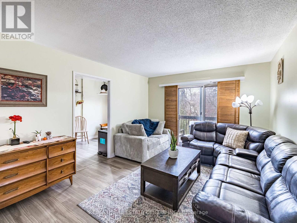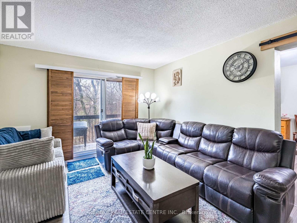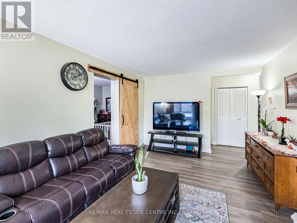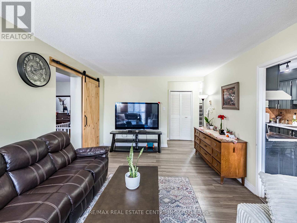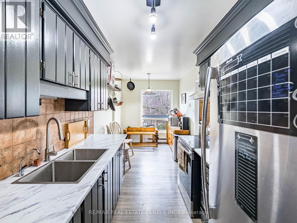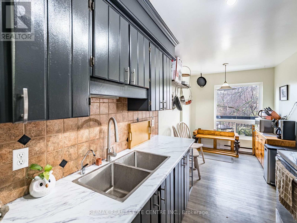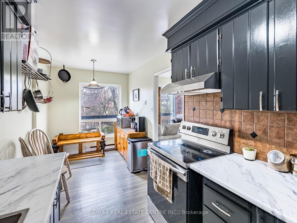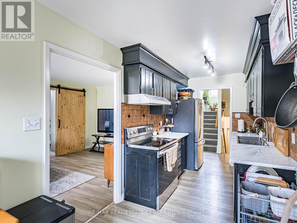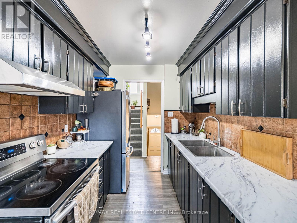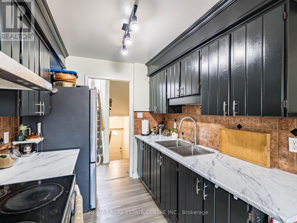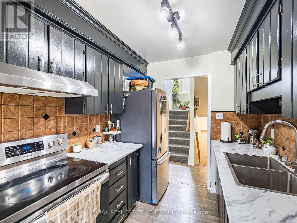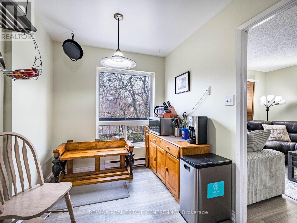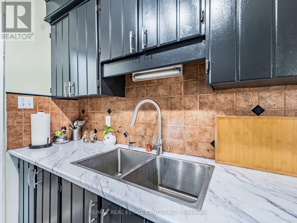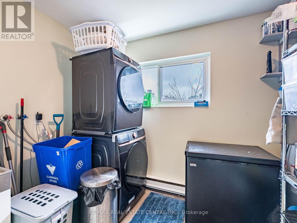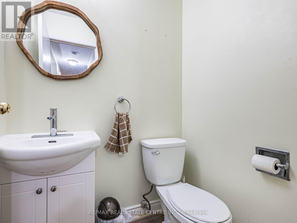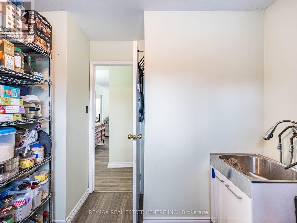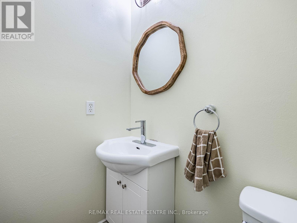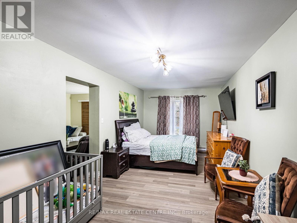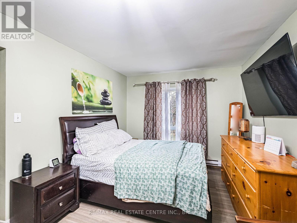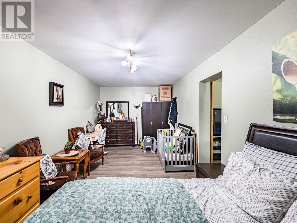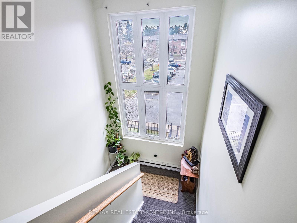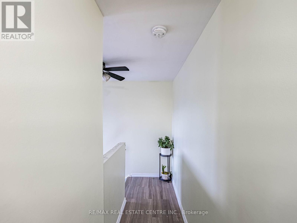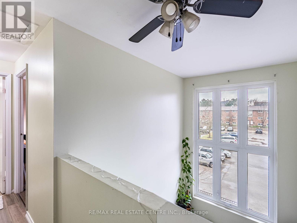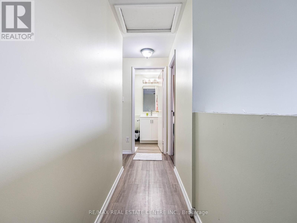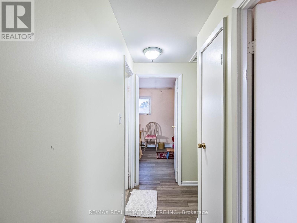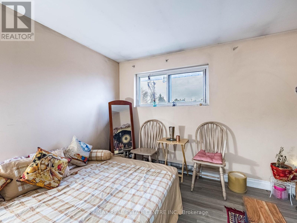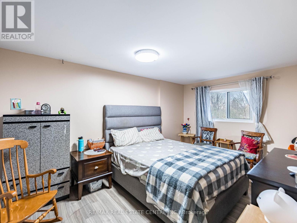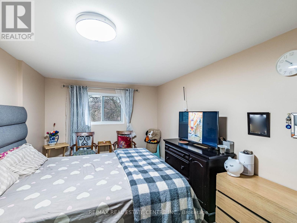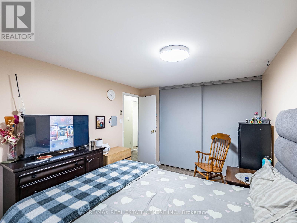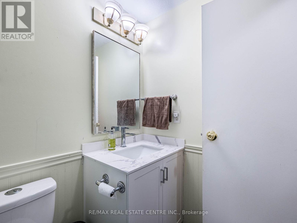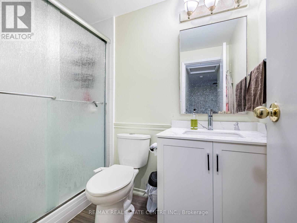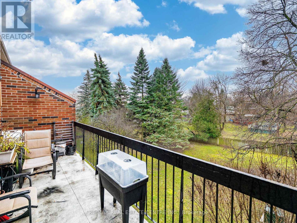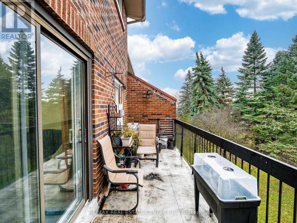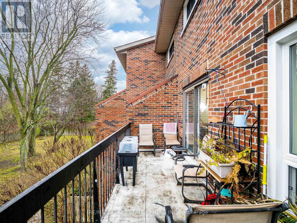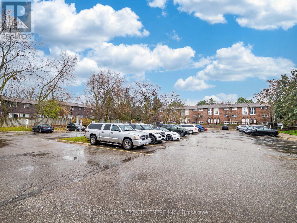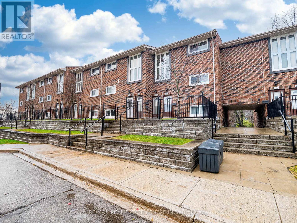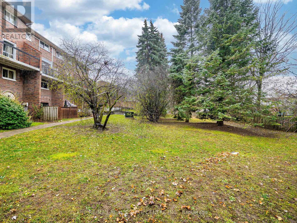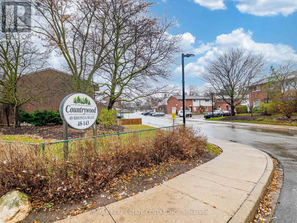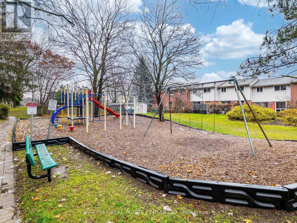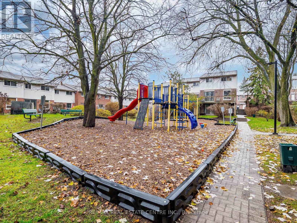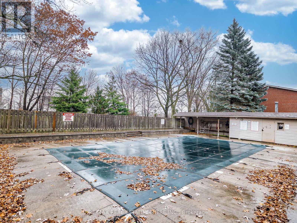121 - 49 Rhonda Road Guelph, Ontario N1H 7A4
$549,000Maintenance, Common Area Maintenance, Parking, Insurance
$471.71 Monthly
Maintenance, Common Area Maintenance, Parking, Insurance
$471.71 MonthlySpacious, bright, and ideally located in Guelph, this 3 bedroom condo-townhome offers the perfect balance of comfort, convenience, and lifestyle. Featuring a large family room that can be converted into a fourth bedroom, two upgraded bathrooms, and a versatile layout, it's perfect for family living or entertaining. Natural light fills the unit, while a private patio overlooks serene, mature green space, creating a peaceful retreat right at home.The location is unmatched-just steps from groceries, Costco, and the West End Rec Centre, and only minutes from the Hanlon Parkway. Pet owners will appreciate proximity to one of the city's top dog parks, while families benefit from a community pool and children's play area. With its size, prime location, upgraded features, and thoughtful amenities, this condominium presents a rare opportunity in Guelph's competitive market. Well-maintained, versatile, and move-in ready, it's a property designed to impress and built to last. (id:60365)
Property Details
| MLS® Number | X12582798 |
| Property Type | Single Family |
| Community Name | Willow West/Sugarbush/West Acres |
| CommunityFeatures | Pets Allowed With Restrictions |
| EquipmentType | Water Heater, Water Softener |
| Features | Balcony |
| ParkingSpaceTotal | 1 |
| RentalEquipmentType | Water Heater, Water Softener |
Building
| BathroomTotal | 2 |
| BedroomsAboveGround | 3 |
| BedroomsTotal | 3 |
| Age | 31 To 50 Years |
| Appliances | Water Softener, Water Heater, Dryer, Stove, Washer, Refrigerator |
| BasementType | None |
| CoolingType | None |
| ExteriorFinish | Concrete, Brick |
| HalfBathTotal | 1 |
| HeatingFuel | Electric |
| HeatingType | Baseboard Heaters |
| SizeInterior | 1200 - 1399 Sqft |
| Type | Row / Townhouse |
Parking
| No Garage |
Land
| Acreage | No |
Rooms
| Level | Type | Length | Width | Dimensions |
|---|---|---|---|---|
| Second Level | Primary Bedroom | 4.57 m | 3.04 m | 4.57 m x 3.04 m |
| Second Level | Bedroom 2 | 3.35 m | 2.81 m | 3.35 m x 2.81 m |
| Second Level | Bedroom 3 | 2.61 m | 3.55 m | 2.61 m x 3.55 m |
| Second Level | Bathroom | 1.5 m | 2.4 m | 1.5 m x 2.4 m |
| Main Level | Kitchen | 2.43 m | 2.26 m | 2.43 m x 2.26 m |
| Main Level | Dining Room | 2.74 m | 2.26 m | 2.74 m x 2.26 m |
| Main Level | Living Room | 5.25 m | 3.45 m | 5.25 m x 3.45 m |
| Main Level | Family Room | 6.75 m | 3.04 m | 6.75 m x 3.04 m |
| Main Level | Laundry Room | 3.3 m | 2.81 m | 3.3 m x 2.81 m |
Joshua Fredric
Broker
720 Guelph Line Unit B
Burlington, Ontario L7R 3M2
Amandeep Singh
Broker
720 Guelph Line Unit B
Burlington, Ontario L7R 3M2

