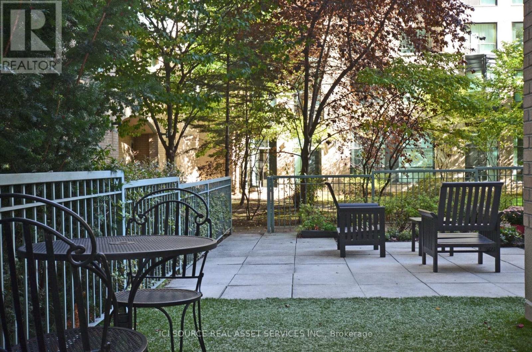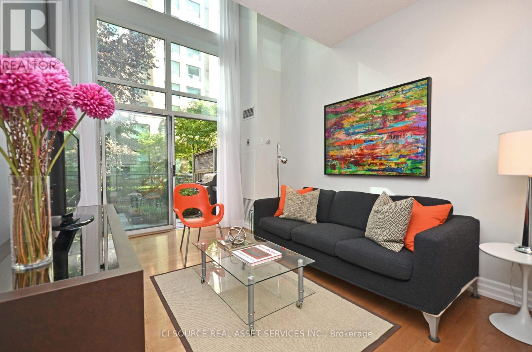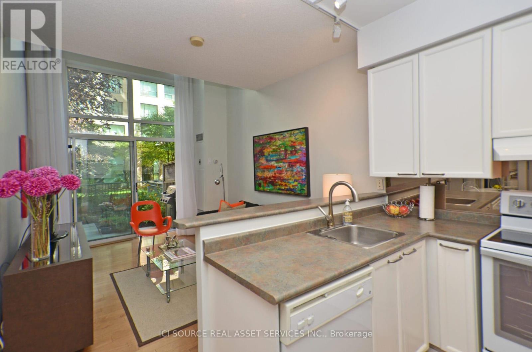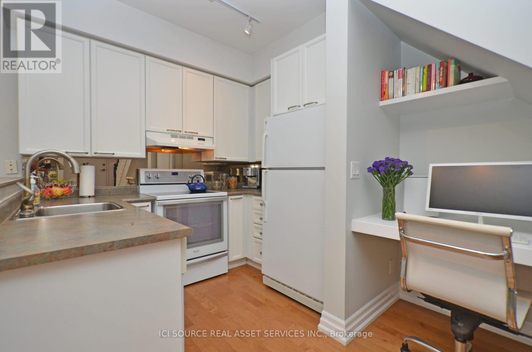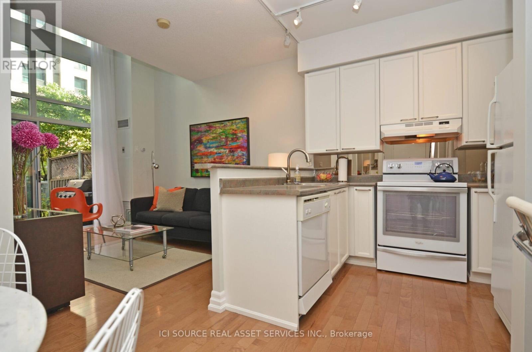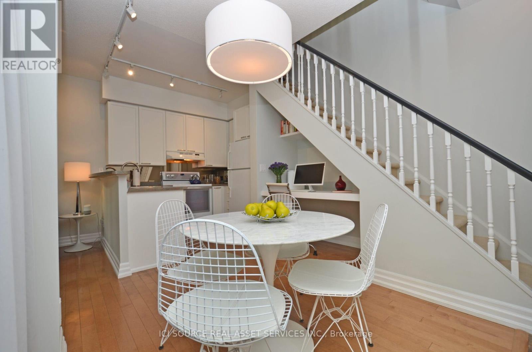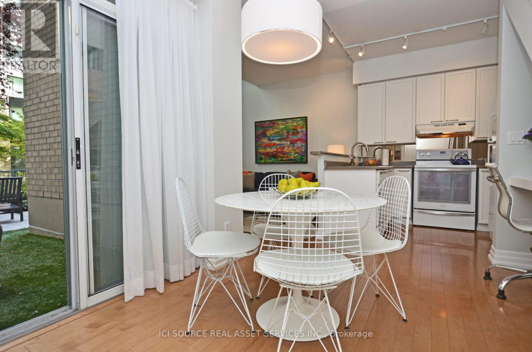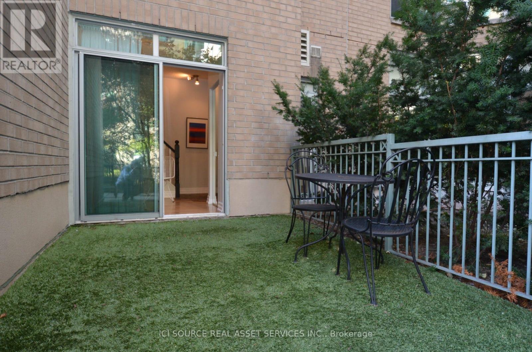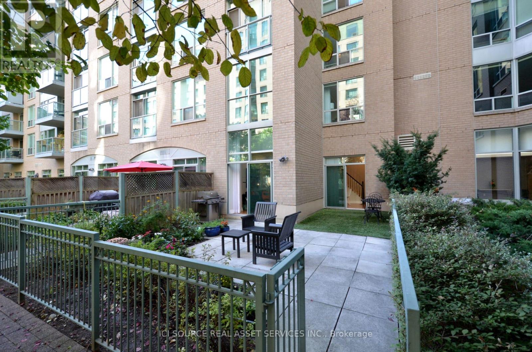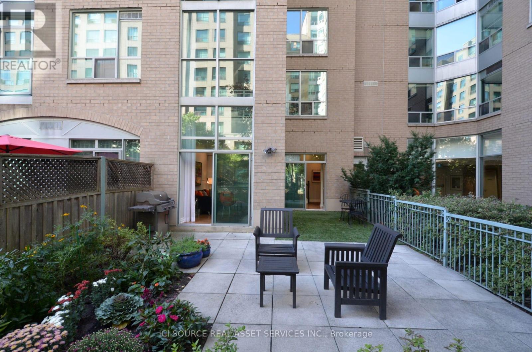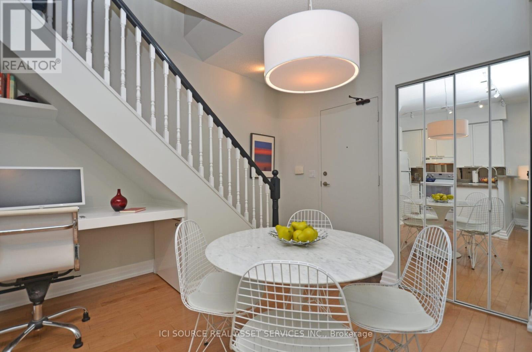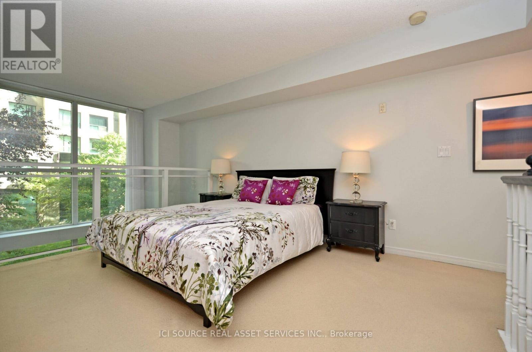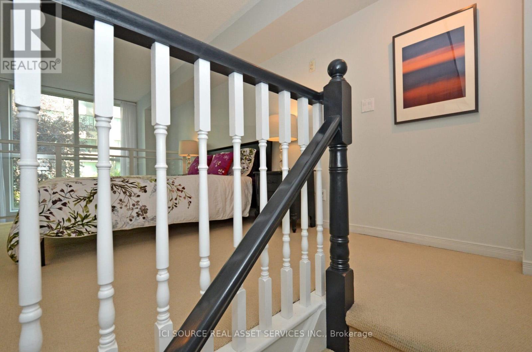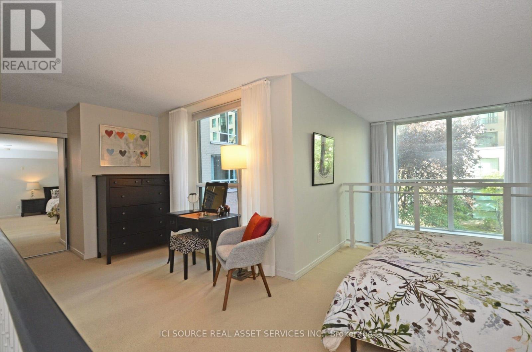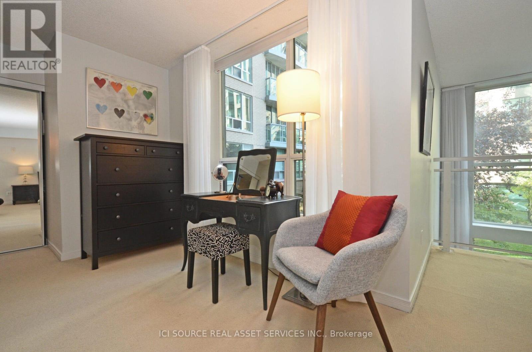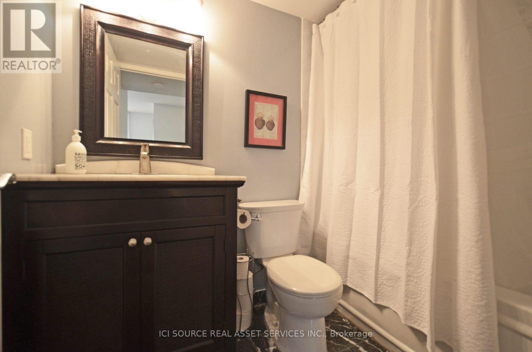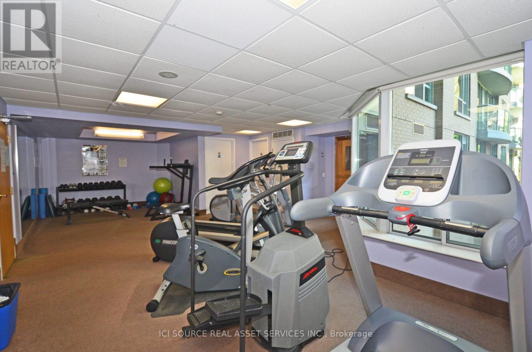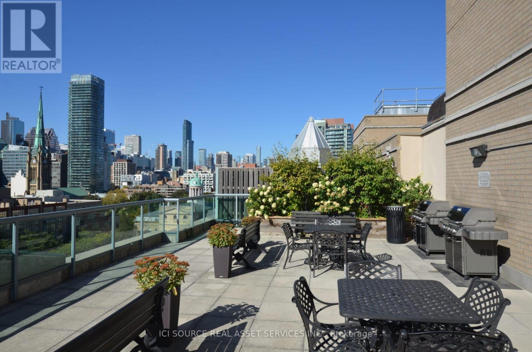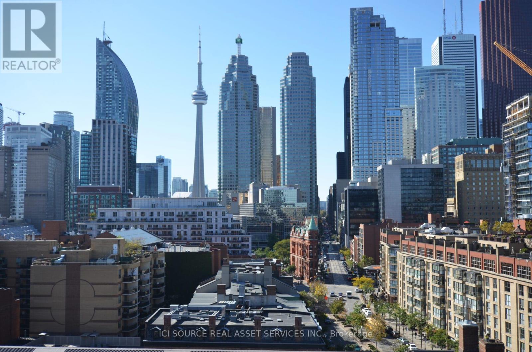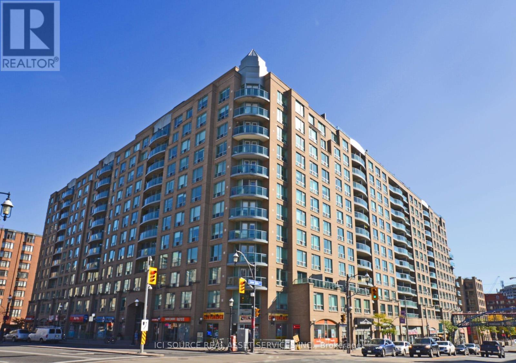2 Bedroom
1 Bathroom
800 - 899 sqft
Central Air Conditioning
Forced Air
$3,300 Monthly
One-of-a-kind 2-storey condo with an oversized private, 550 sq ft terrace overlooking a secure, pedestrian-free courtyard. BBQ year-round in your own space. Two walkouts and 20 ft floor-to-ceiling windows flood the home with light. Living room with a view, separate dining area, open-concept kitchen with breakfast bar, built-in desk, and hardwood floors throughout the main level. Upstairs features a large open space with a king-sized primary bedroom, two closets (one partial walk-in) and a separate den space. Ideal for a professional couple. A dedicated alarm system secures the ground-floor space. Prime location: steps to St. Lawrence Market, and a short walk to Union Station, TTC, and the Financial District. Easy access to the Gardiner Expressway and DVP. *For Additional Property Details Click The Brochure Icon Below* (id:60365)
Property Details
|
MLS® Number
|
C12515640 |
|
Property Type
|
Single Family |
|
Community Name
|
Waterfront Communities C8 |
|
CommunityFeatures
|
Pets Not Allowed |
|
ParkingSpaceTotal
|
1 |
Building
|
BathroomTotal
|
1 |
|
BedroomsAboveGround
|
1 |
|
BedroomsBelowGround
|
1 |
|
BedroomsTotal
|
2 |
|
Amenities
|
Security/concierge, Exercise Centre, Party Room, Sauna |
|
Appliances
|
Alarm System, Window Coverings |
|
BasementType
|
None |
|
CoolingType
|
Central Air Conditioning |
|
ExteriorFinish
|
Brick |
|
FireProtection
|
Security Guard, Security System |
|
HeatingFuel
|
Natural Gas |
|
HeatingType
|
Forced Air |
|
StoriesTotal
|
2 |
|
SizeInterior
|
800 - 899 Sqft |
|
Type
|
Apartment |
Parking
Land
Rooms
| Level |
Type |
Length |
Width |
Dimensions |
|
Second Level |
Bedroom |
4.32 m |
3.27 m |
4.32 m x 3.27 m |
|
Second Level |
Den |
2.99 m |
2.68 m |
2.99 m x 2.68 m |
|
Main Level |
Living Room |
4.48 m |
3.27 m |
4.48 m x 3.27 m |
|
Main Level |
Dining Room |
3.27 m |
2.49 m |
3.27 m x 2.49 m |
|
Main Level |
Kitchen |
2.91 m |
2.25 m |
2.91 m x 2.25 m |
https://www.realtor.ca/real-estate/29074064/121-109-front-street-e-toronto-waterfront-communities-waterfront-communities-c8

