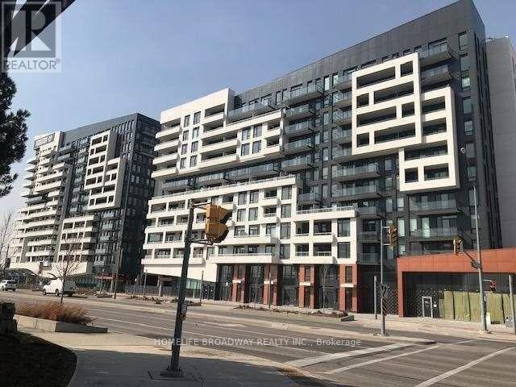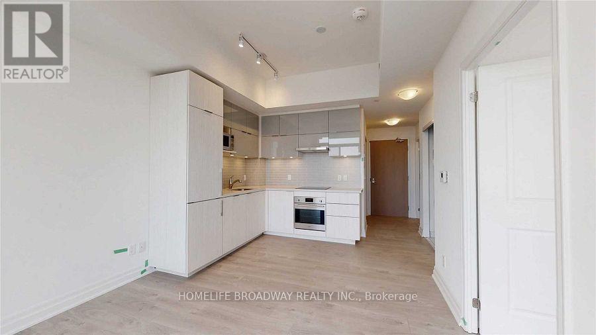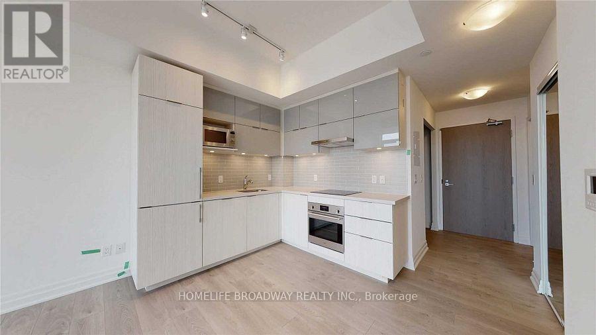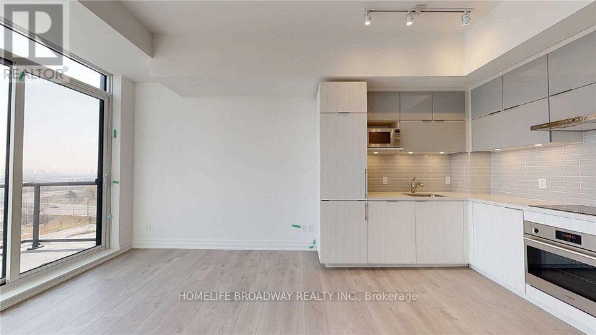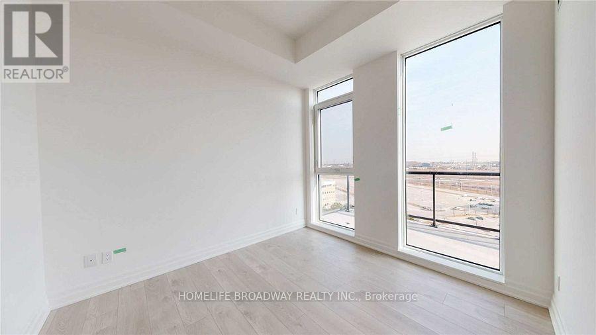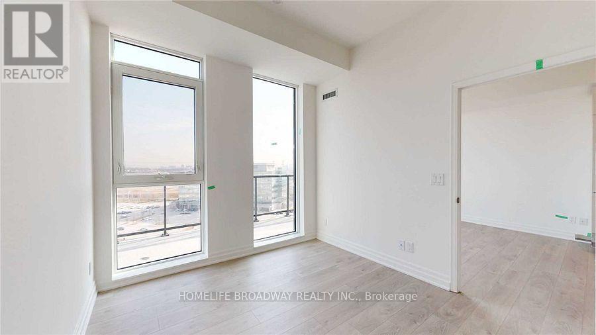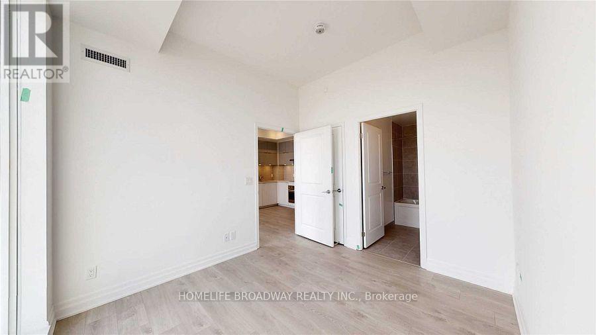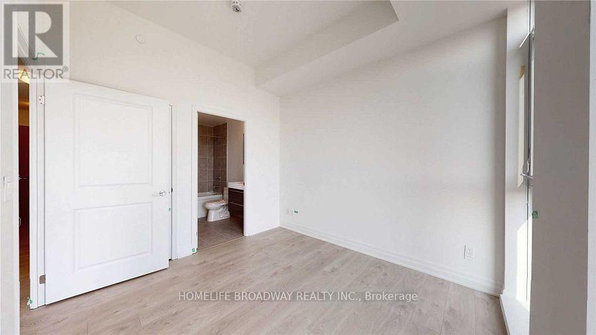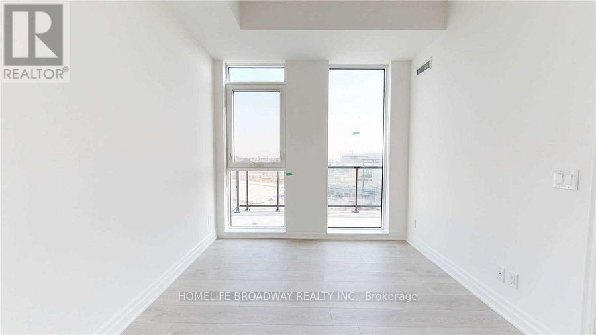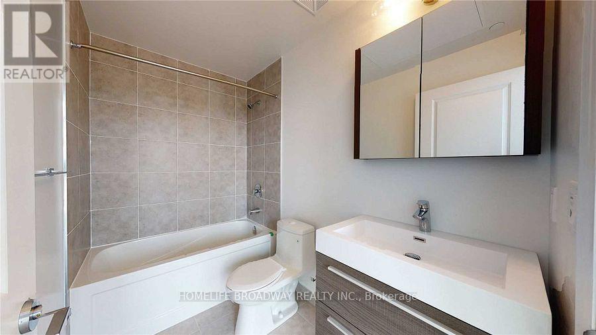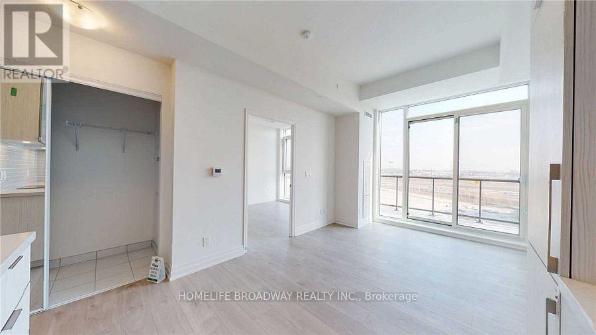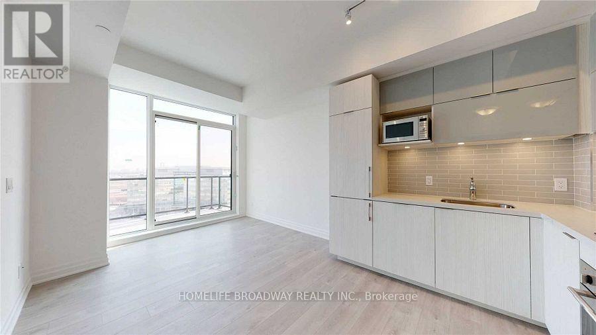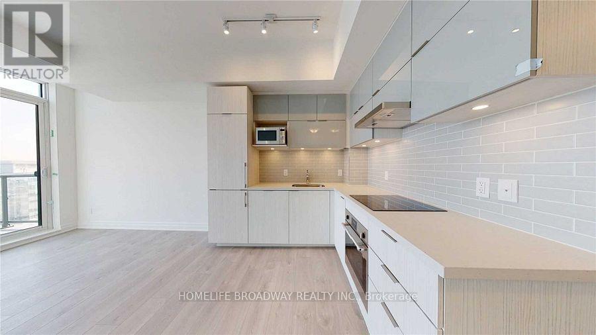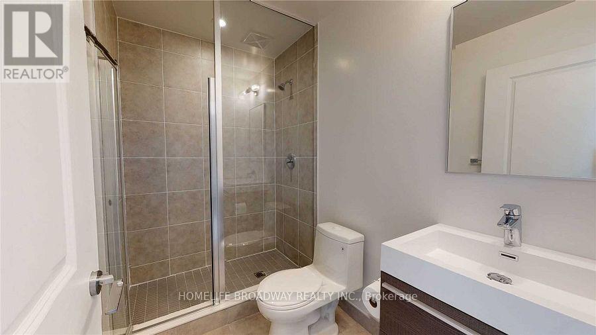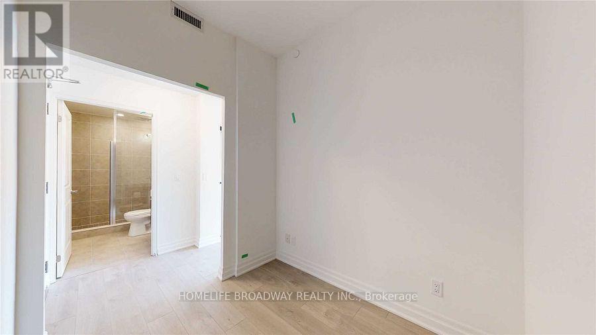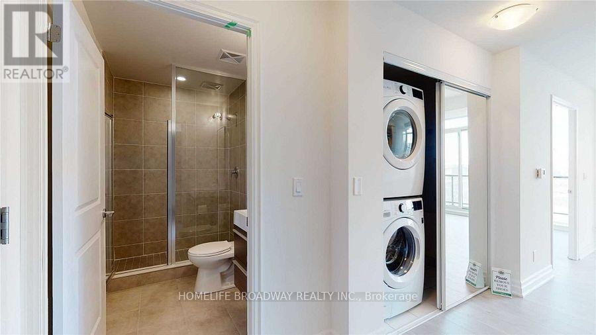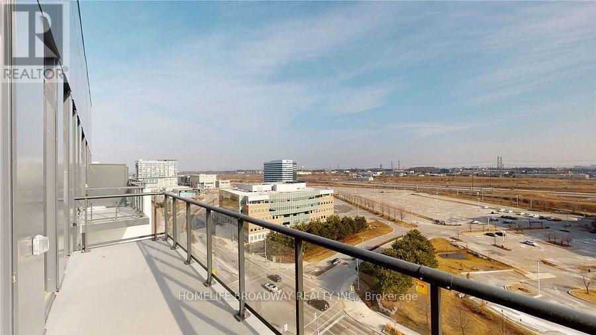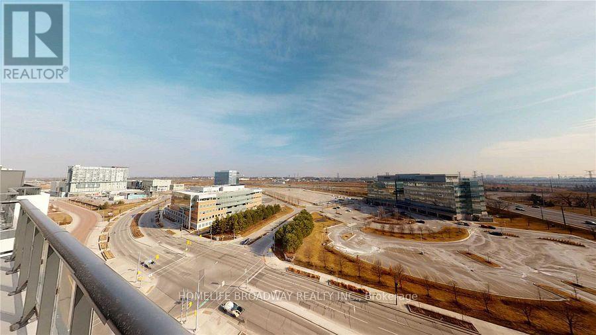1209b - 8 Rouge Valley Drive W Markham, Ontario L6G 0G8
2 Bedroom
2 Bathroom
500 - 599 sqft
Multi-Level
Central Air Conditioning
Forced Air
$2,450 Monthly
Welcome to Down Town Markham. Built by Remington Group, Bright, 1 bed room plus den, 572 Sq Ft open concept with a clear view facing south , Den can be converted to 2nd bedroom. Built in Appliances, Walking Distance to Shopping, Restaurant, Cineplex Movie Theatre. Closed to Transportation, Go Train, HWY 7, HWY 404, HWY 407 (id:60365)
Property Details
| MLS® Number | N12574672 |
| Property Type | Single Family |
| Community Name | Unionville |
| CommunityFeatures | Pets Allowed With Restrictions |
| Features | Balcony |
| ParkingSpaceTotal | 1 |
Building
| BathroomTotal | 2 |
| BedroomsAboveGround | 1 |
| BedroomsBelowGround | 1 |
| BedroomsTotal | 2 |
| Age | 0 To 5 Years |
| Amenities | Separate Electricity Meters, Storage - Locker |
| Appliances | Dishwasher, Dryer, Stove, Washer, Refrigerator |
| ArchitecturalStyle | Multi-level |
| BasementType | None |
| CoolingType | Central Air Conditioning |
| ExteriorFinish | Concrete |
| FoundationType | Concrete |
| HeatingFuel | Natural Gas |
| HeatingType | Forced Air |
| SizeInterior | 500 - 599 Sqft |
| Type | Apartment |
Parking
| Underground | |
| Garage |
Land
| Acreage | No |
Rooms
| Level | Type | Length | Width | Dimensions |
|---|---|---|---|---|
| Flat | Living Room | 5.4 m | 3.25 m | 5.4 m x 3.25 m |
| Flat | Dining Room | 5.4 m | 3.25 m | 5.4 m x 3.25 m |
| Flat | Kitchen | Measurements not available | ||
| Flat | Primary Bedroom | 3.1 m | 2.8 m | 3.1 m x 2.8 m |
| Flat | Den | 2.3 m | 2.05 m | 2.3 m x 2.05 m |
Kenneth Q. M. Feng
Salesperson
Homelife Broadway Realty Inc.
1455 16th Avenue, Suite 201
Richmond Hill, Ontario L4B 4W5
1455 16th Avenue, Suite 201
Richmond Hill, Ontario L4B 4W5

