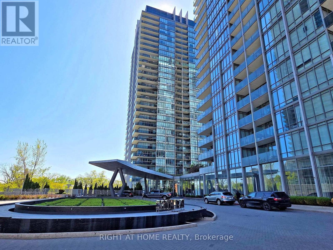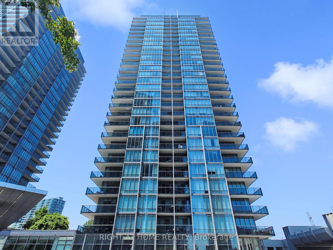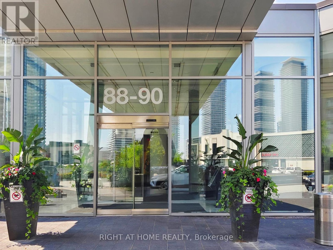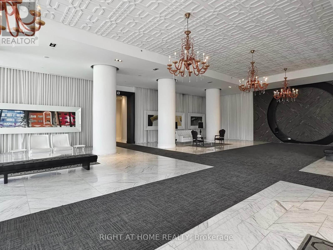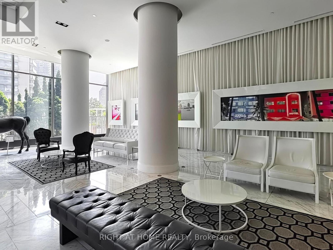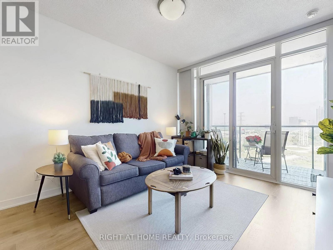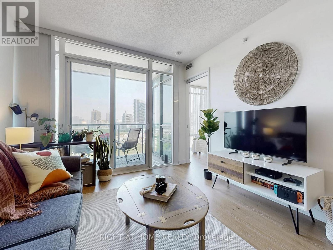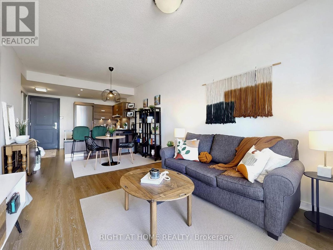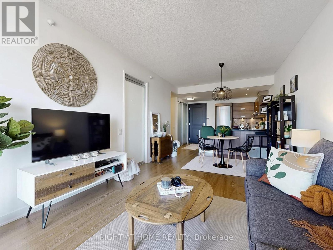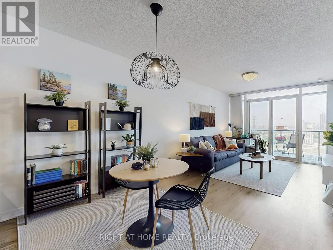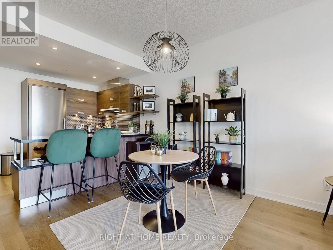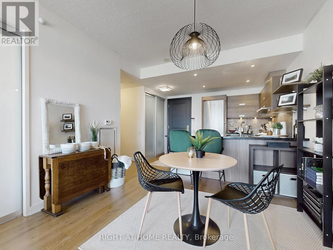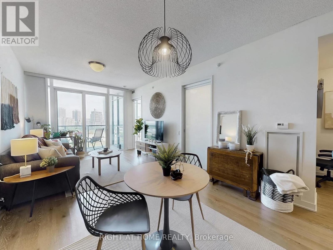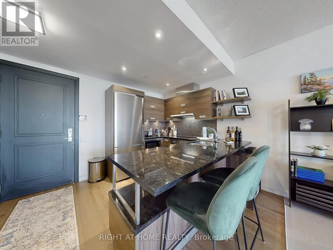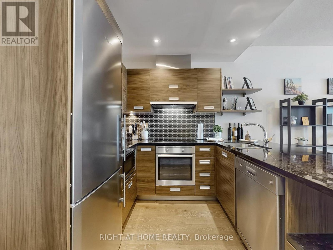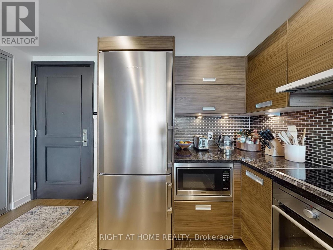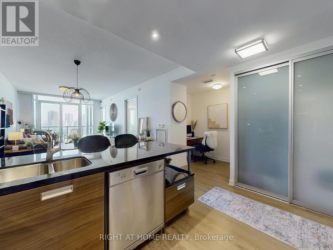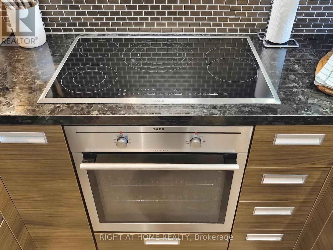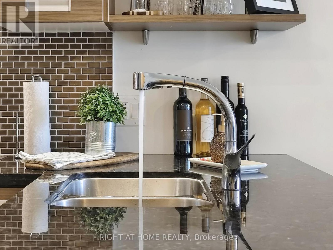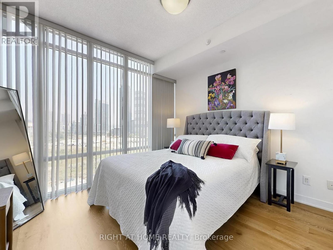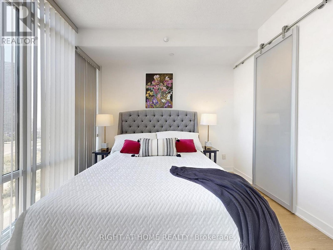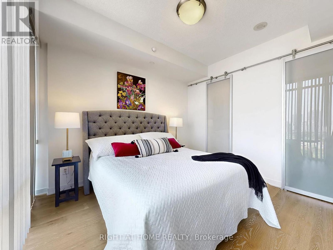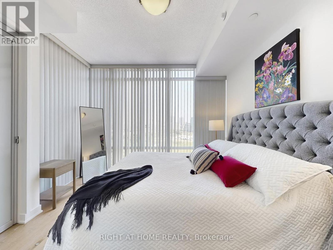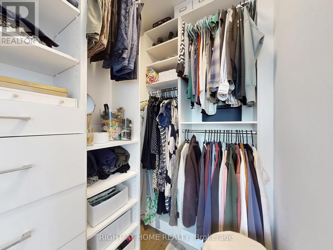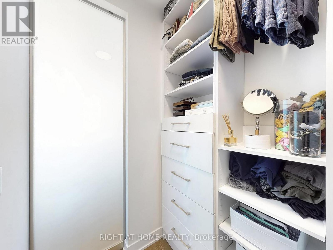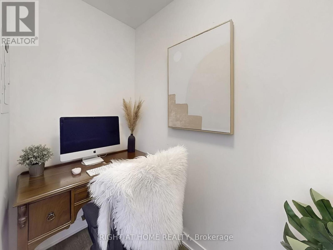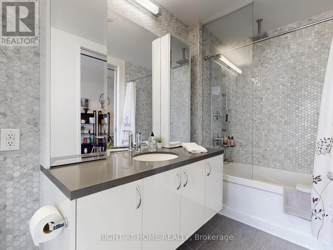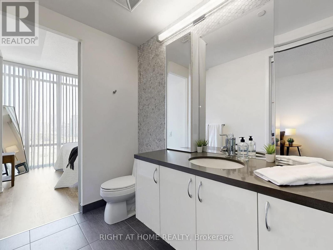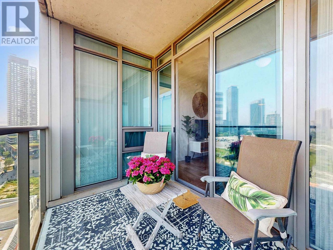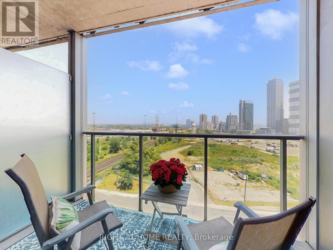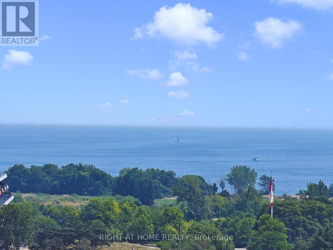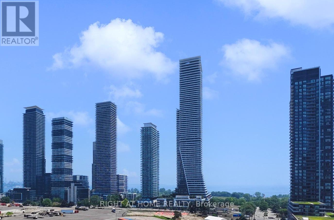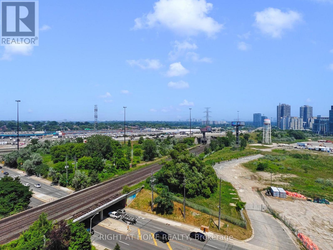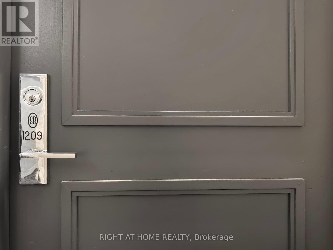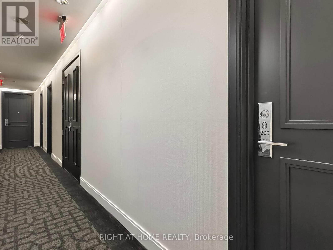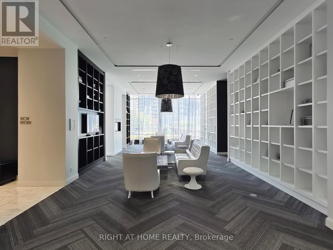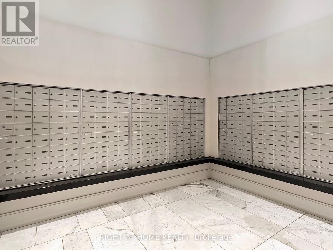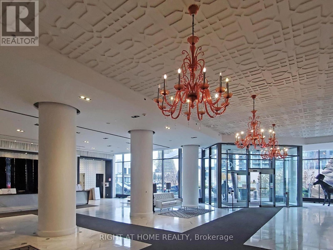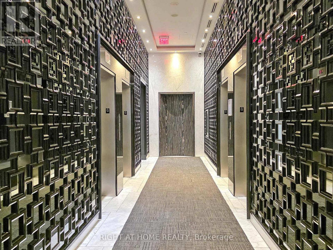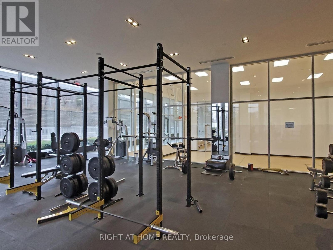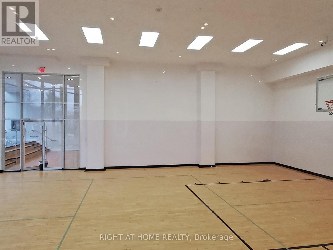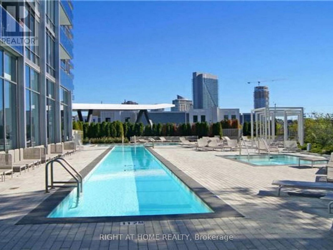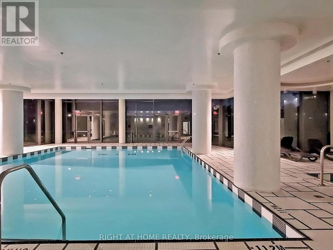1209 - 90 Park Lawn Road Toronto, Ontario M8Y 0B6
$589,000Maintenance, Common Area Maintenance, Heat, Insurance, Parking, Water
$596 Monthly
Maintenance, Common Area Maintenance, Heat, Insurance, Parking, Water
$596 MonthlyLive the Resort Lifestyle at South Beach Condos! Welcome to this stylish and sun-filled 1 Bedroom + Den suite offering 648 sq ft of smart living space plus a 60 sq ft balcony with gorgeous south-east views! Sleek and modern, Impressive 9 ft. Ceilings, open-concept layout features floor-to-ceiling windows, stainless steel appliances, granite counters, a marble mosaic backsplash, and a spa-inspired bath. The spacious primary bedroom includes a walk-in closet with built-in organizers, and the versatile den is perfect for a home office. Comes with 1 parking spot and locker.Enjoy world-class amenities that rival a five-star hotel: indoor & outdoor pools, full fitness centre, yoga room, spa with sauna, squash & basketball courts, media & internet lounges, billiards room, and more. Stunning lobby with concierge service sets the tone for upscale urban living. Steps to TTC, groceries, cafes, the waterfront, and minutes to downtown & airport. A perfect blend of luxury, lifestyle, and location dont miss this one! (id:60365)
Property Details
| MLS® Number | W12288815 |
| Property Type | Single Family |
| Community Name | Mimico |
| AmenitiesNearBy | Public Transit |
| CommunityFeatures | Pet Restrictions |
| Features | Balcony, Carpet Free, In Suite Laundry |
| ParkingSpaceTotal | 1 |
| PoolType | Indoor Pool, Outdoor Pool |
| Structure | Squash & Raquet Court |
Building
| BathroomTotal | 1 |
| BedroomsAboveGround | 1 |
| BedroomsBelowGround | 1 |
| BedroomsTotal | 2 |
| Amenities | Security/concierge, Exercise Centre, Party Room, Storage - Locker |
| Appliances | Dishwasher, Dryer, Stove, Washer, Window Coverings, Refrigerator |
| CoolingType | Central Air Conditioning |
| ExteriorFinish | Concrete |
| HeatingFuel | Natural Gas |
| HeatingType | Other |
| SizeInterior | 600 - 699 Sqft |
| Type | Apartment |
Parking
| Underground | |
| Garage |
Land
| Acreage | No |
| LandAmenities | Public Transit |
Rooms
| Level | Type | Length | Width | Dimensions |
|---|---|---|---|---|
| Ground Level | Living Room | 6 m | 3.35 m | 6 m x 3.35 m |
| Ground Level | Dining Room | 6 m | 3.35 m | 6 m x 3.35 m |
| Ground Level | Kitchen | 2.84 m | 2.46 m | 2.84 m x 2.46 m |
| Ground Level | Primary Bedroom | 3.55 m | 3.22 m | 3.55 m x 3.22 m |
| Ground Level | Den | 1.9 m | 1.8 m | 1.9 m x 1.8 m |
| Ground Level | Bathroom | 3.38 m | 1.7 m | 3.38 m x 1.7 m |
https://www.realtor.ca/real-estate/28613651/1209-90-park-lawn-road-toronto-mimico-mimico
Ana Claudia Sampaio
Salesperson
1396 Don Mills Rd Unit B-121
Toronto, Ontario M3B 0A7
Carrie Alexander
Salesperson
1396 Don Mills Rd Unit B-121
Toronto, Ontario M3B 0A7

