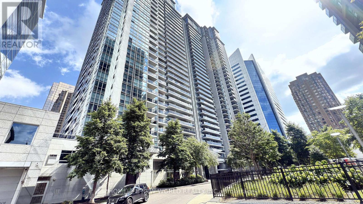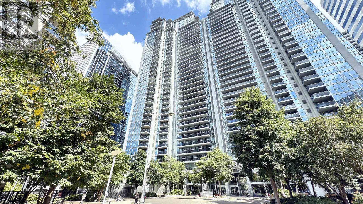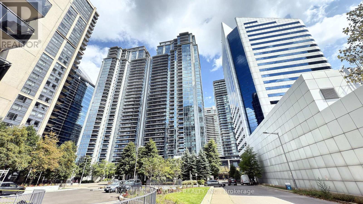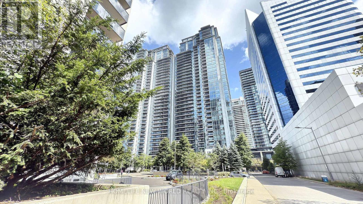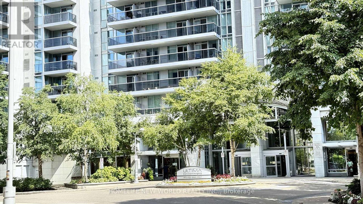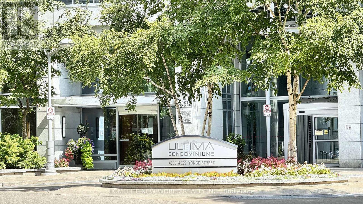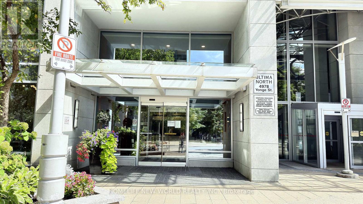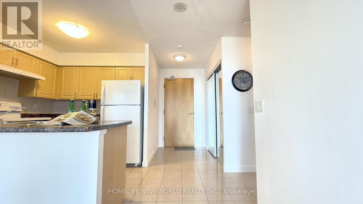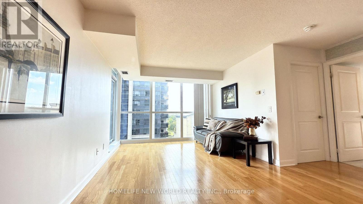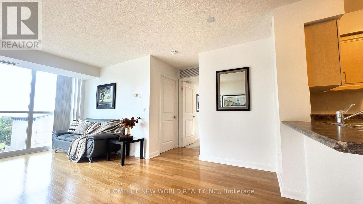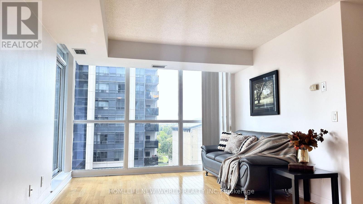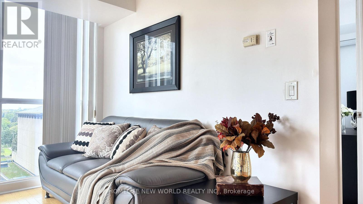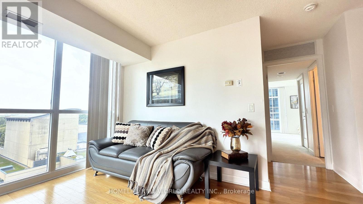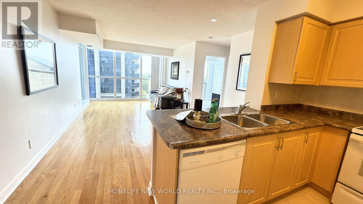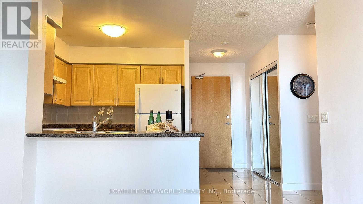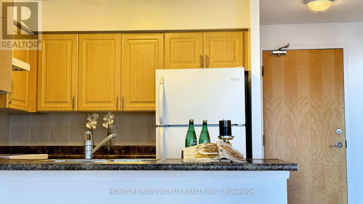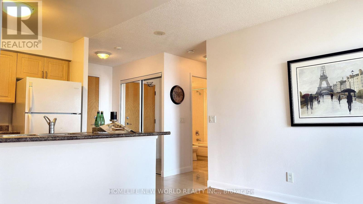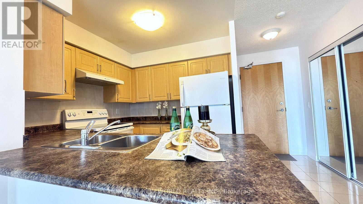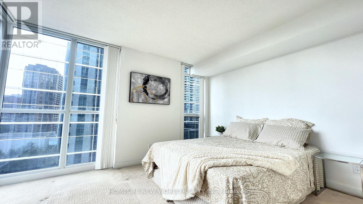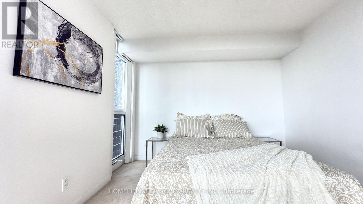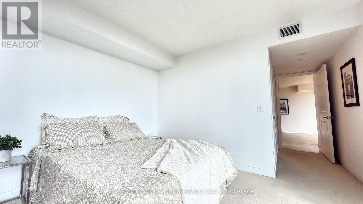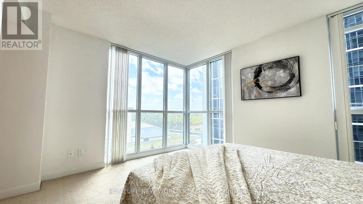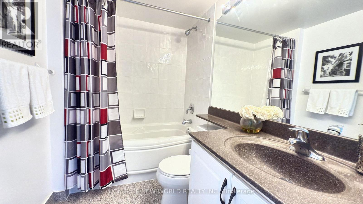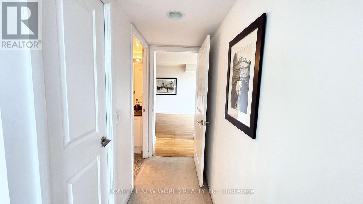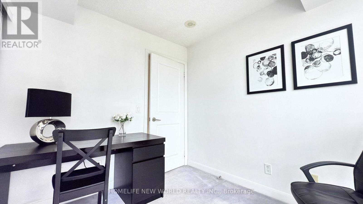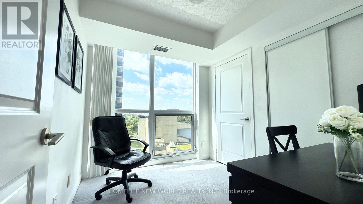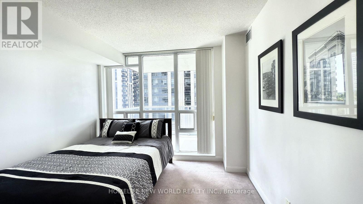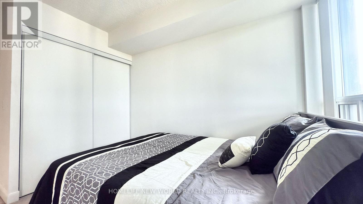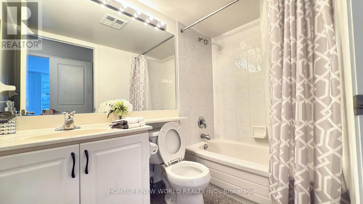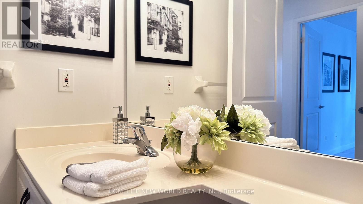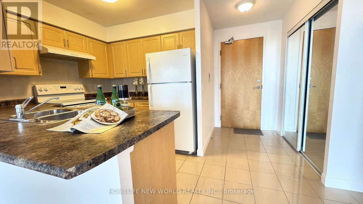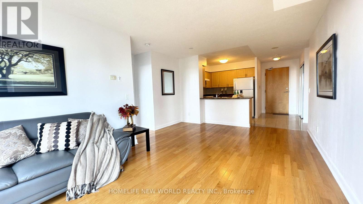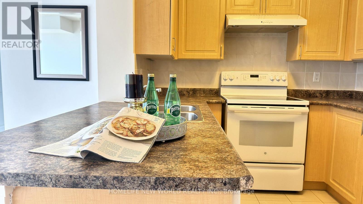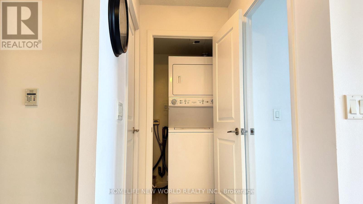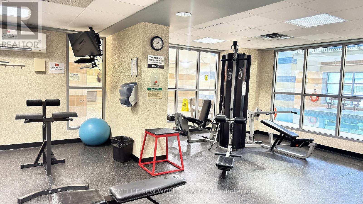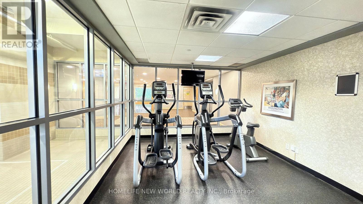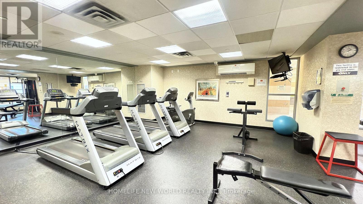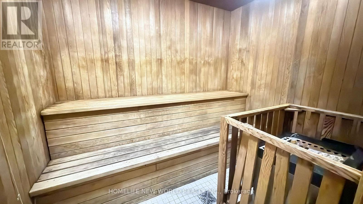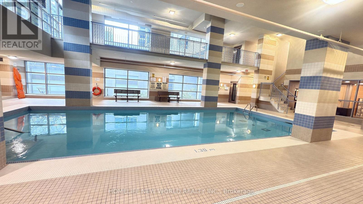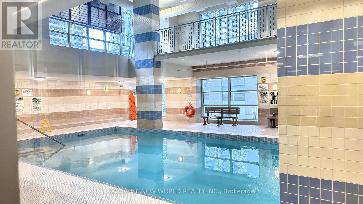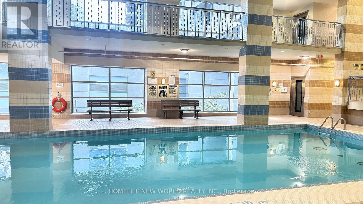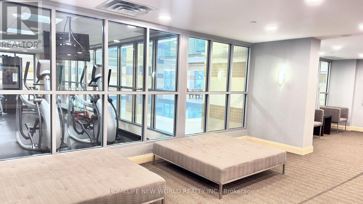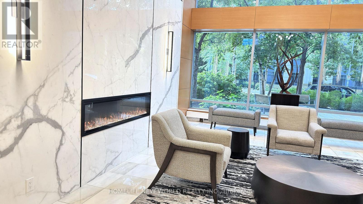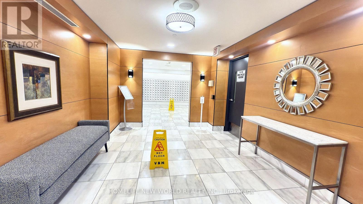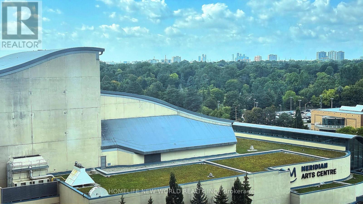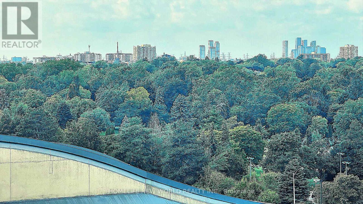1209 - 4978 Yonge Street Toronto, Ontario M2N 7G8
$818,000Maintenance, Common Area Maintenance, Insurance, Parking, Water
$1,015.14 Monthly
Maintenance, Common Area Maintenance, Insurance, Parking, Water
$1,015.14 MonthlyGorgeous Menkes Built Luxurious 'Ultima' Condo. Located In The Heart Of North York. Rare Find Bright, spacious, and meticulously maintained 3-Bedroom Unit featuring a desirable split-bedroom layout for enhanced privacy. Open-concept layout that flows seamlessly into the living space. This Bright And Spacious Corner Unit With Stunning Views! Large windows bring in plenty of natural light, creating a warm and inviting atmosphere. Primary bedroom includes a generous walk-in closet. Hardwood Flooring In Living Room. A Balcony To Enjoy The Outdoor And Views. Direct Underground Access To Two Subway Stations, North York Centre & Sheppard Station, And North York Civic Centre, Library, Art Centre, TDSB, Restaurants, Mel Lastman Square, Supermarkets, Empress Walk, Movie Theater, LCBO, Etc. Minutes To Hwy 401. Fabulous Building Amenities Including 24 Hour Security, Indoor Pool, Gym, Guest Suites, ample guest parking, Sauna, Billiard Room, Golf Centre & Party Room, And Etc. This One Should Not Be Missed! (id:60365)
Property Details
| MLS® Number | C12405616 |
| Property Type | Single Family |
| Community Name | Lansing-Westgate |
| AmenitiesNearBy | Park, Public Transit, Schools |
| CommunityFeatures | Pet Restrictions, Community Centre |
| Features | Balcony |
| ParkingSpaceTotal | 1 |
| PoolType | Indoor Pool |
| ViewType | View |
Building
| BathroomTotal | 2 |
| BedroomsAboveGround | 3 |
| BedroomsTotal | 3 |
| Amenities | Security/concierge, Exercise Centre, Sauna, Visitor Parking, Storage - Locker |
| Appliances | All, Dishwasher, Dryer, Hood Fan, Stove, Washer, Window Coverings, Refrigerator |
| CoolingType | Central Air Conditioning |
| ExteriorFinish | Concrete |
| FlooringType | Hardwood |
| HeatingFuel | Natural Gas |
| HeatingType | Forced Air |
| SizeInterior | 1000 - 1199 Sqft |
| Type | Apartment |
Parking
| Underground | |
| Garage |
Land
| Acreage | No |
| LandAmenities | Park, Public Transit, Schools |
Rooms
| Level | Type | Length | Width | Dimensions |
|---|---|---|---|---|
| Main Level | Living Room | 5.58 m | 3.35 m | 5.58 m x 3.35 m |
| Main Level | Dining Room | 5.58 m | 3.35 m | 5.58 m x 3.35 m |
| Main Level | Kitchen | 2.44 m | 2.44 m | 2.44 m x 2.44 m |
| Main Level | Primary Bedroom | 3.32 m | 3.96 m | 3.32 m x 3.96 m |
| Main Level | Bedroom 2 | 2.44 m | 2.44 m | 2.44 m x 2.44 m |
| Main Level | Bedroom 3 | 3.05 m | 3.05 m | 3.05 m x 3.05 m |
Trina Wang
Broker
201 Consumers Rd., Ste. 205
Toronto, Ontario M2J 4G8

