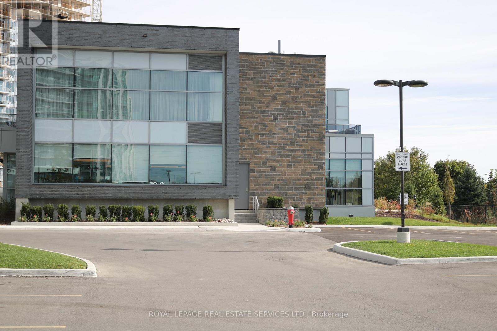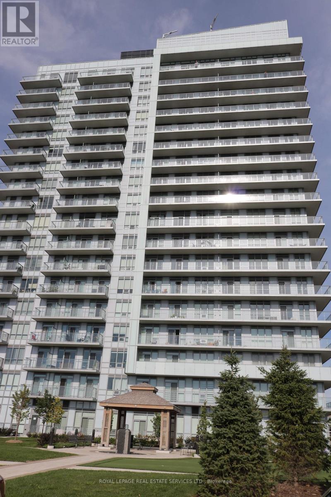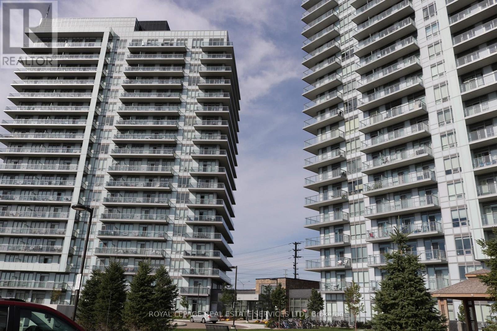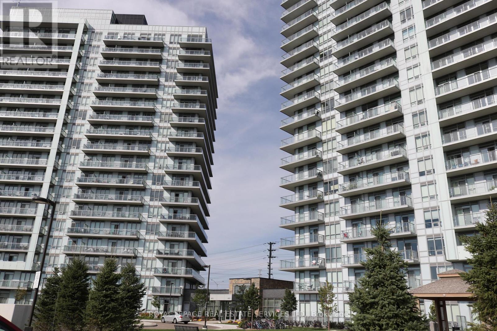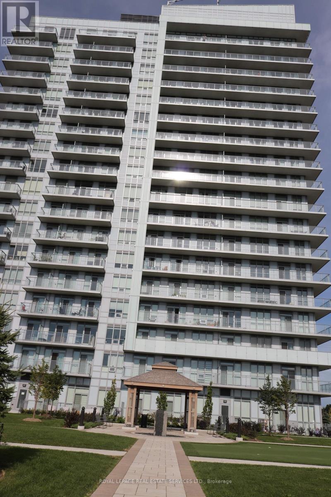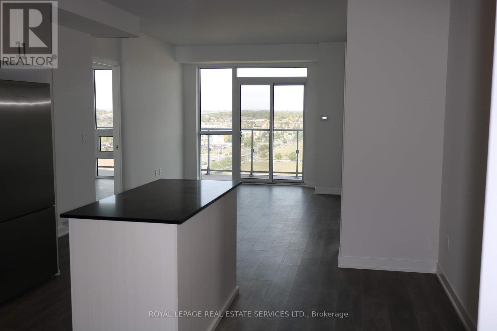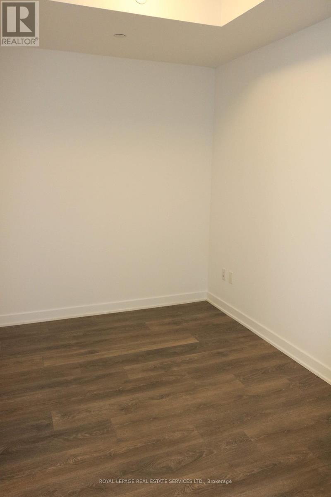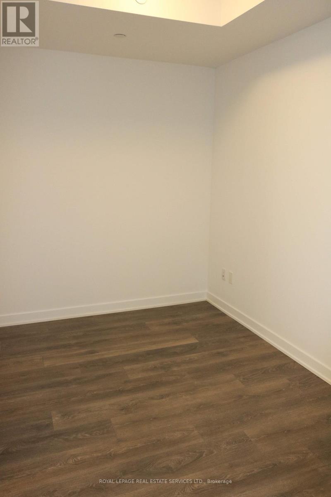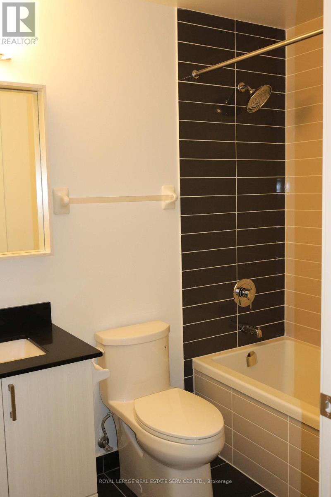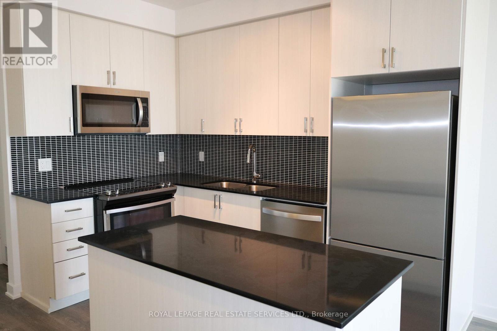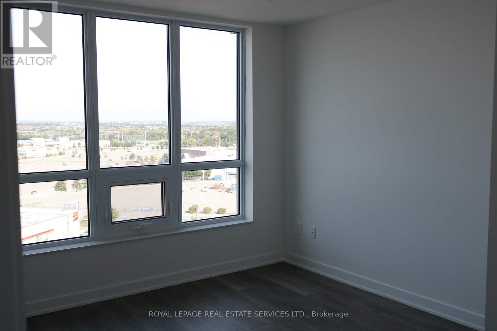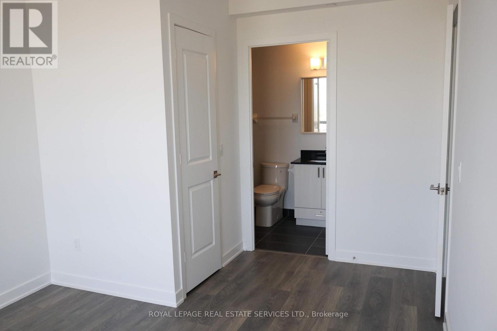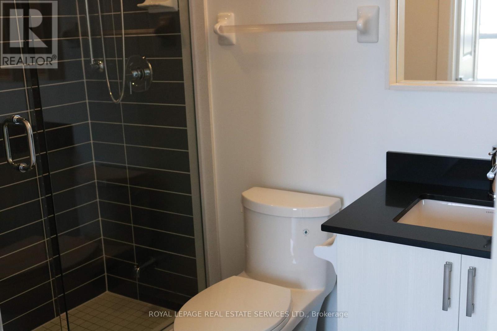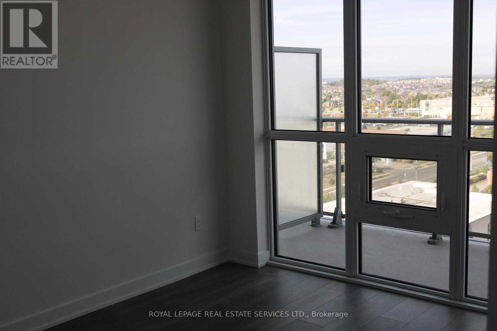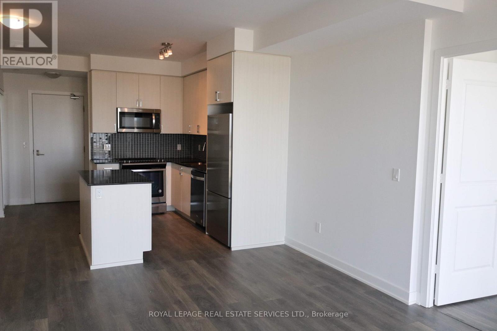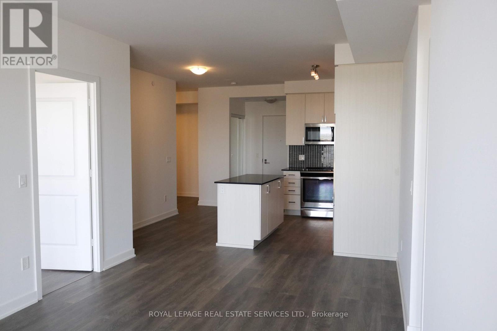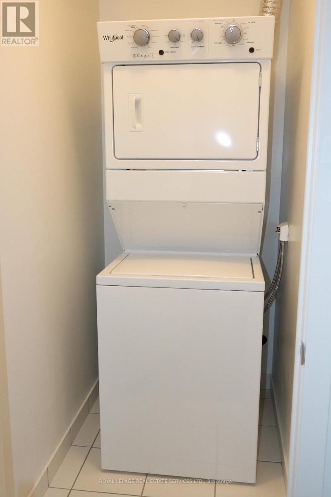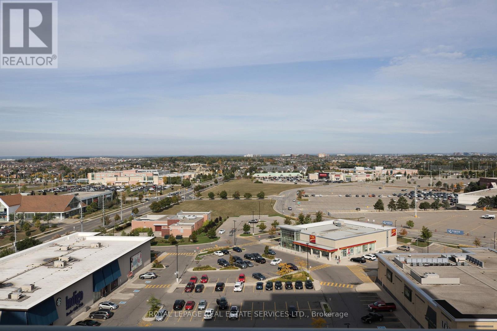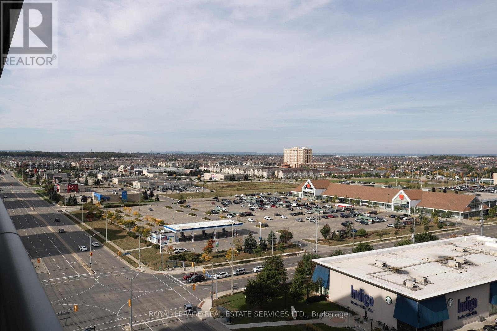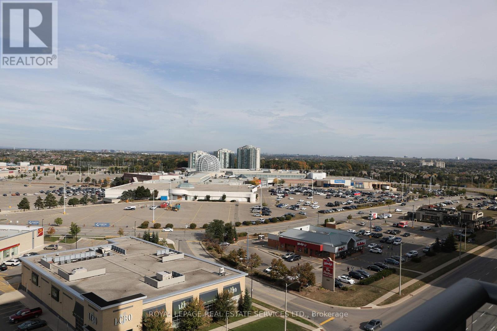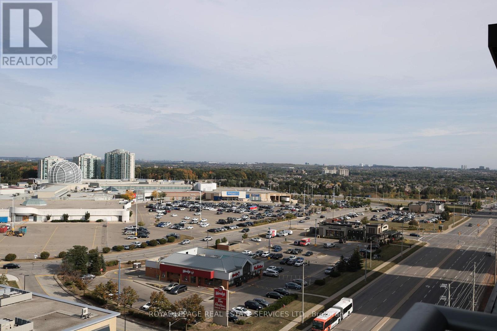1209 - 4655 Glen Erin Drive Mississauga, Ontario L5M 0Z1
$2,750 Monthly
Bright and Sunlit spacious 2-bedroom + a den that can comfortably serve as a Br or home office, private balcony with Clear view. Unit comes with one parking space and a locker for added convenience. Enjoy access to premium amenities including a 24-hour concierge, indoor pool and spa, fully equipped fitness center, rooftop terrace with BBQs, party room and more .Steps from Erin Mills Town Centre, Credit Valley Hospital, and top-rated schools (John Frasier (tbd)) Quick& Easy access to highways 403 and 407 & Streetsville GO Station, easy commuting. Conveniences are all within reach. Ideal for professionals, couples, or families seeking a comfort in one of Mississauga's most Sought after neighborhood. (id:60365)
Property Details
| MLS® Number | W12581128 |
| Property Type | Single Family |
| Community Name | Central Erin Mills |
| CommunityFeatures | Pets Allowed With Restrictions |
| Features | Balcony, Carpet Free |
| ParkingSpaceTotal | 1 |
Building
| BathroomTotal | 2 |
| BedroomsAboveGround | 2 |
| BedroomsBelowGround | 1 |
| BedroomsTotal | 3 |
| Amenities | Storage - Locker |
| Appliances | Oven - Built-in, Dishwasher, Dryer, Microwave, Stove, Washer, Refrigerator |
| BasementType | None |
| CoolingType | Central Air Conditioning |
| ExteriorFinish | Brick |
| FlooringType | Laminate |
| HeatingFuel | Natural Gas |
| HeatingType | Forced Air |
| SizeInterior | 900 - 999 Sqft |
| Type | Apartment |
Parking
| Underground | |
| No Garage |
Land
| Acreage | No |
Rooms
| Level | Type | Length | Width | Dimensions |
|---|---|---|---|---|
| Main Level | Living Room | 5.3 m | 4.85 m | 5.3 m x 4.85 m |
| Main Level | Kitchen | 4.2 m | 2.1 m | 4.2 m x 2.1 m |
| Main Level | Dining Room | 4.85 m | Measurements not available x 4.85 m | |
| Main Level | Primary Bedroom | 3.75 m | 3.1 m | 3.75 m x 3.1 m |
| Main Level | Bedroom 2 | 3.15 m | 3.1 m | 3.15 m x 3.1 m |
| Main Level | Den | 3 m | 2.1 m | 3 m x 2.1 m |
| Main Level | Bathroom | Measurements not available |
Ali Dehghani
Broker
2520 Eglinton Ave West #207c
Mississauga, Ontario L5M 0Y4

